Mediterranean Living Space Ideas
Refine by:
Budget
Sort by:Popular Today
121 - 140 of 1,047 photos
Item 1 of 3
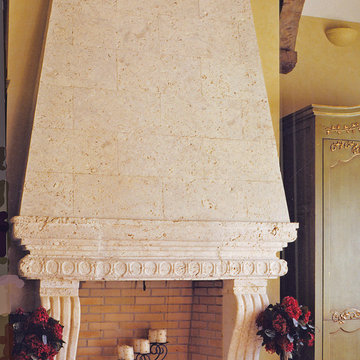
Custom limestone fireplace by DeSantana Stone Co. Our team of design professionals is available to answer any questions you may have at: (828) 681-5111.
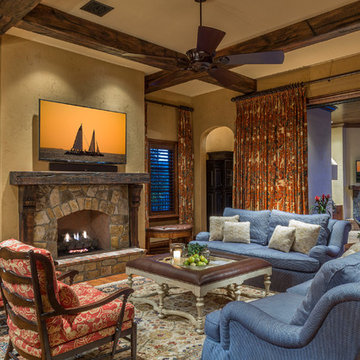
Lawrence Taylor Photography
Large tuscan open concept light wood floor and brown floor living room photo in Orlando with beige walls, a standard fireplace, a stone fireplace and a wall-mounted tv
Large tuscan open concept light wood floor and brown floor living room photo in Orlando with beige walls, a standard fireplace, a stone fireplace and a wall-mounted tv
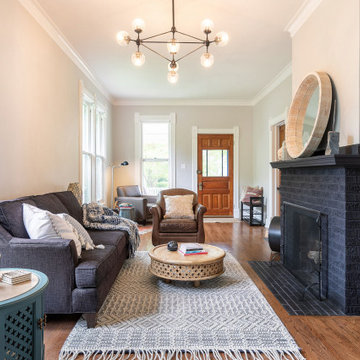
Example of a tuscan light wood floor and black floor living room design in Chicago with a standard fireplace and a brick fireplace
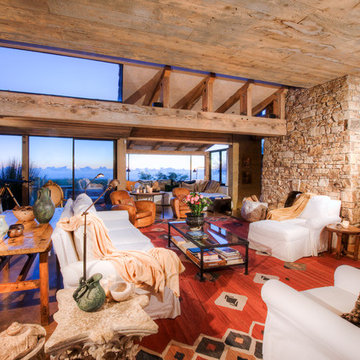
Breathtaking views of the incomparable Big Sur Coast, this classic Tuscan design of an Italian farmhouse, combined with a modern approach creates an ambiance of relaxed sophistication for this magnificent 95.73-acre, private coastal estate on California’s Coastal Ridge. Five-bedroom, 5.5-bath, 7,030 sq. ft. main house, and 864 sq. ft. caretaker house over 864 sq. ft. of garage and laundry facility. Commanding a ridge above the Pacific Ocean and Post Ranch Inn, this spectacular property has sweeping views of the California coastline and surrounding hills. “It’s as if a contemporary house were overlaid on a Tuscan farm-house ruin,” says decorator Craig Wright who created the interiors. The main residence was designed by renowned architect Mickey Muenning—the architect of Big Sur’s Post Ranch Inn, —who artfully combined the contemporary sensibility and the Tuscan vernacular, featuring vaulted ceilings, stained concrete floors, reclaimed Tuscan wood beams, antique Italian roof tiles and a stone tower. Beautifully designed for indoor/outdoor living; the grounds offer a plethora of comfortable and inviting places to lounge and enjoy the stunning views. No expense was spared in the construction of this exquisite estate.
Presented by Olivia Hsu Decker
+1 415.720.5915
+1 415.435.1600
Decker Bullock Sotheby's International Realty
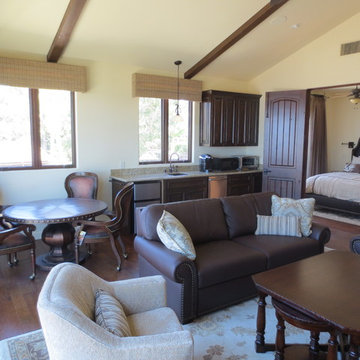
Jim Brady, Architectural Photography
Example of a mid-sized tuscan open concept light wood floor family room design in San Diego with beige walls, a standard fireplace and a stone fireplace
Example of a mid-sized tuscan open concept light wood floor family room design in San Diego with beige walls, a standard fireplace and a stone fireplace
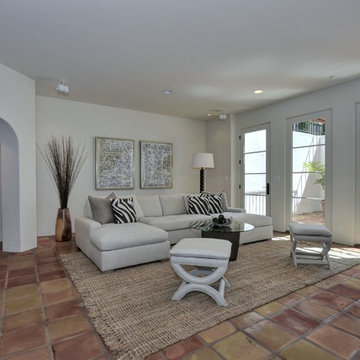
Example of a tuscan formal and open concept light wood floor living room design in San Francisco with white walls, a standard fireplace, a concrete fireplace and no tv
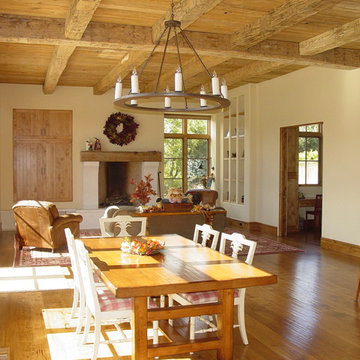
Family room - mediterranean open concept light wood floor family room idea in San Francisco with a plaster fireplace
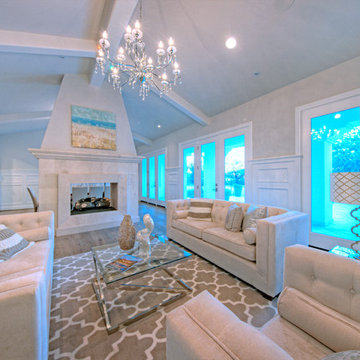
Stephen Shefrin
Living room - large mediterranean formal and open concept light wood floor living room idea in Phoenix with beige walls, a two-sided fireplace and a stone fireplace
Living room - large mediterranean formal and open concept light wood floor living room idea in Phoenix with beige walls, a two-sided fireplace and a stone fireplace
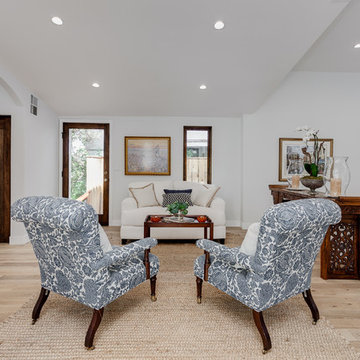
Inspiration for a mid-sized mediterranean formal and open concept light wood floor and brown floor living room remodel in Los Angeles with white walls, no fireplace and no tv
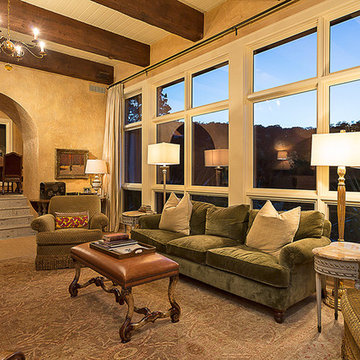
Living room - mediterranean formal and enclosed light wood floor living room idea in Austin with brown walls, a standard fireplace, a brick fireplace and no tv
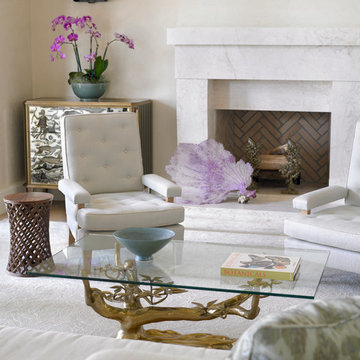
Inspiration for a mid-sized mediterranean open concept and formal light wood floor and beige floor living room remodel in Miami with beige walls, a standard fireplace, a tile fireplace and no tv
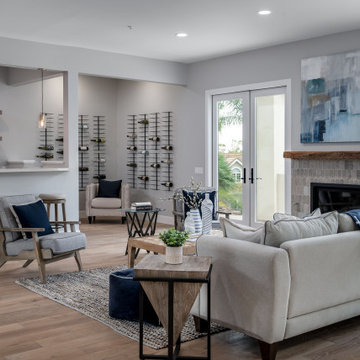
By removing a major wall, we were able to completely open up the kitchen and dining nook to the large family room and built in bar and wine area. The family room has a great gas fireplace with marble accent tile and rustic wood mantel. The matching dual French doors lead out to the pool and outdoor living areas, as well as bring in lots of natural light. The bar area has a sink and faucet, undercounter refrigeration, tons of counter space and storage, and connects to the attached wine display area. The pendants are black, brass and clear glass which bring in an on trend, refined look.
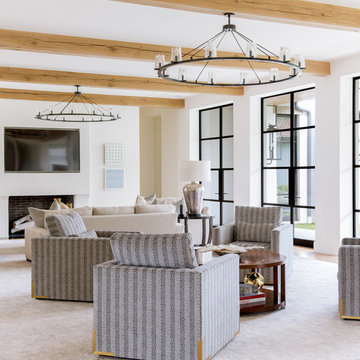
Inspiration for a huge mediterranean open concept light wood floor family room remodel in Dallas with white walls, a standard fireplace, a plaster fireplace and a wall-mounted tv
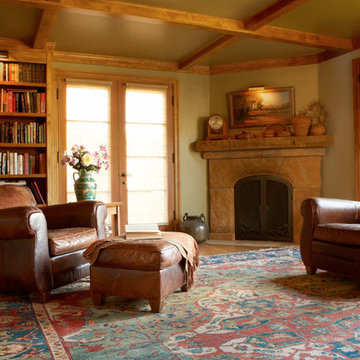
Inspiration for a large mediterranean enclosed light wood floor and beige floor living room library remodel in Santa Barbara with beige walls, a corner fireplace, a stone fireplace and no tv
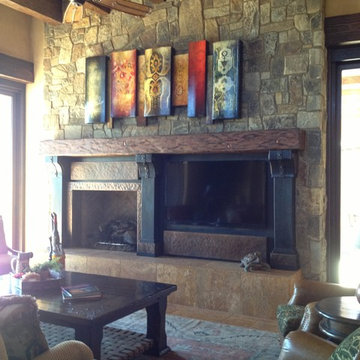
family room fireplace with custom metal columns decorative hammered aged copper fireplace surround
Inspiration for a large mediterranean light wood floor family room remodel in Los Angeles
Inspiration for a large mediterranean light wood floor family room remodel in Los Angeles
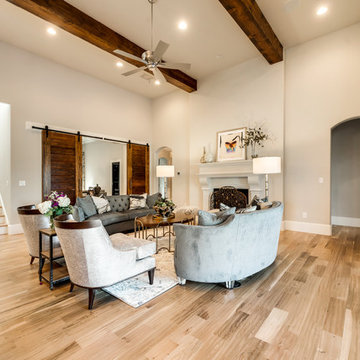
Inspiration for a large mediterranean open concept light wood floor living room remodel in Dallas with beige walls, a standard fireplace and a plaster fireplace
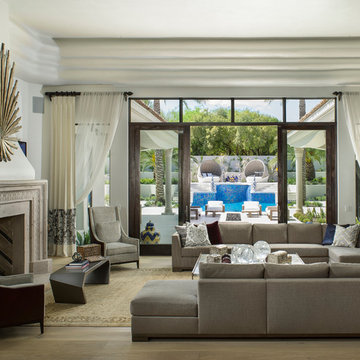
Anita Lang - IMI Design - Scottsdale, AZ
Inspiration for a large mediterranean open concept light wood floor and beige floor living room remodel in Phoenix with white walls, a standard fireplace, a stone fireplace and a wall-mounted tv
Inspiration for a large mediterranean open concept light wood floor and beige floor living room remodel in Phoenix with white walls, a standard fireplace, a stone fireplace and a wall-mounted tv
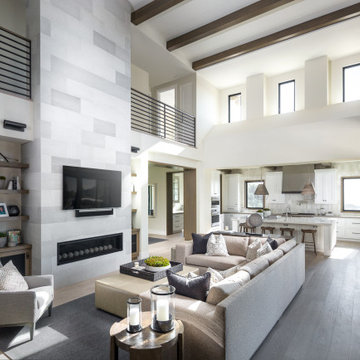
Large tuscan formal and open concept light wood floor and beige floor living room photo in Los Angeles with white walls, a ribbon fireplace, a stone fireplace and a wall-mounted tv
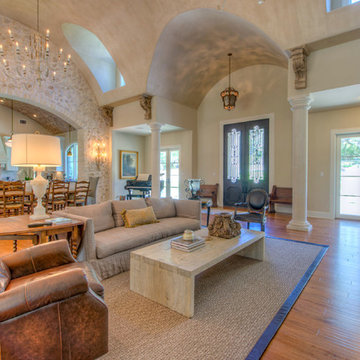
Inspiration for a large mediterranean formal and open concept light wood floor living room remodel in Austin with white walls, a standard fireplace and a wall-mounted tv
Mediterranean Living Space Ideas
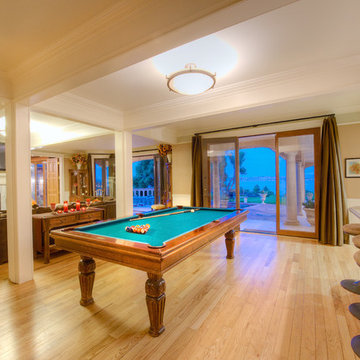
Located on a private quiet cul-de-sac on 0.6 acres of mostly level land with beautiful views of San Francisco Bay and Richmond Bridges, this spacious 6,119 square foot home was expanded and remodeled in 2010, featuring a 742 square foot 3-car garage with ample storage, 879 square foot covered outdoor limestone patios with overhead heat lamps, 800+ square foot limestone courtyard with fire pit, 2,400+ square foot paver driveway for parking 8 cars or basket ball court, a large black pool with hot tub and water fall. Living room with marble fireplace, wood paneled library with fireplace and built-in bookcases, spacious kitchen with 2 Subzero wine coolers, 3 refrigerators, 2 freezers, 2 microwave ovens, 2 islands plus eating bar, elegant dining room opening into the covered outdoor limestone dining patio; luxurious master suite with fireplace, vaulted ceilings, slate balconies with decorative iron railing and 2 custom maple cabinet closets; master baths with Jacuzzi tub, steam shower and electric radiant floors. Other features include a gym, a pool house with sauna and half bath, an office with separate entrance, ample storage, built-in stereo speakers, alarm and fire detector system and outdoor motion detector lighting.
7









