Mediterranean Living Space Ideas
Refine by:
Budget
Sort by:Popular Today
101 - 120 of 1,047 photos
Item 1 of 3
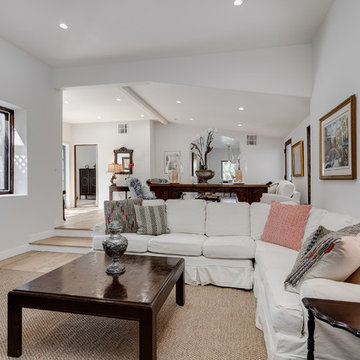
Inspiration for a mid-sized mediterranean open concept light wood floor and brown floor family room remodel in Los Angeles with white walls, no fireplace and a wall-mounted tv
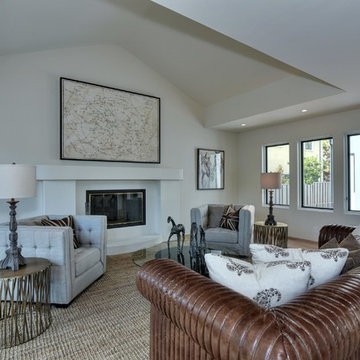
Tuscan formal and open concept light wood floor living room photo in San Francisco with white walls, a standard fireplace, a concrete fireplace and no tv
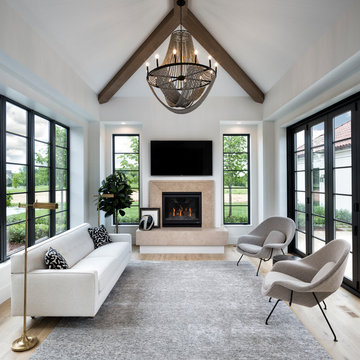
Stunning modern and custom fabricated natural stone surround by ORIJIN STONE. Featuring our exclusive Ardeo™ Limestone material.
Nor-Son Custom Builders, Topo Landscape Architecture, LandMark Photography.
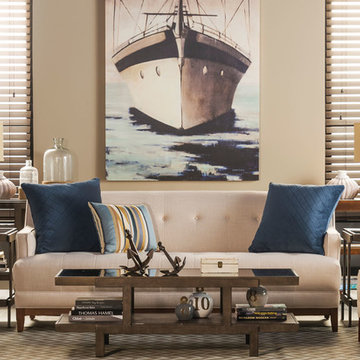
The Chance sofa comes in red, but with the Living Spaces custom order program you can create this sofa any color (or pattern) you want.
Mid-sized tuscan enclosed light wood floor living room photo in Los Angeles with beige walls, no fireplace and no tv
Mid-sized tuscan enclosed light wood floor living room photo in Los Angeles with beige walls, no fireplace and no tv
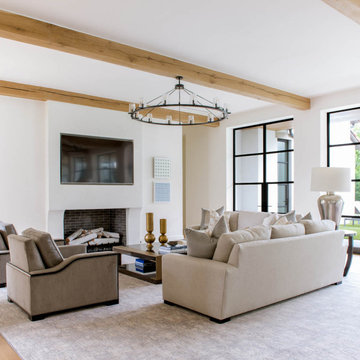
Inspiration for a huge mediterranean open concept light wood floor and brown floor living room remodel in Dallas with white walls, a standard fireplace, a plaster fireplace and a wall-mounted tv
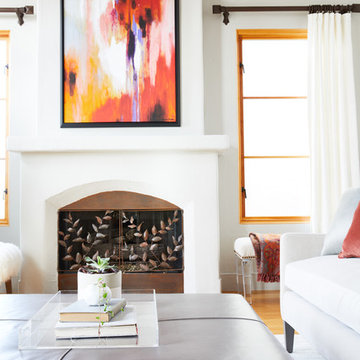
Aubrie Pick
Inspiration for a mid-sized mediterranean formal and enclosed light wood floor living room remodel in San Francisco with gray walls, a standard fireplace, a plaster fireplace and no tv
Inspiration for a mid-sized mediterranean formal and enclosed light wood floor living room remodel in San Francisco with gray walls, a standard fireplace, a plaster fireplace and no tv
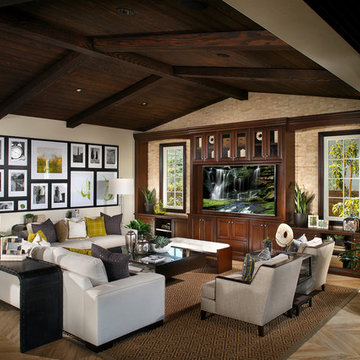
AG Photography
Inspiration for a huge mediterranean open concept light wood floor family room remodel in San Diego with beige walls and a media wall
Inspiration for a huge mediterranean open concept light wood floor family room remodel in San Diego with beige walls and a media wall
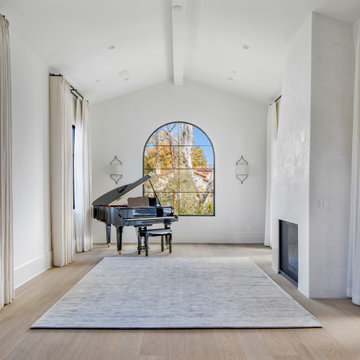
Inspiration for a large mediterranean formal and enclosed light wood floor, beige floor and vaulted ceiling living room remodel in Los Angeles with white walls, a standard fireplace and a plaster fireplace
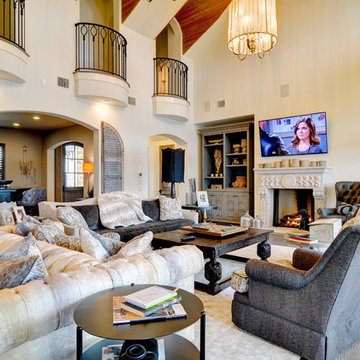
This gorgeou custom home built by Couto Homes offers a spacious, open concept perfect for entertaining. This home is decorated perfectly and offers many high end finishes. Real hand scraped, white wash and stained hard wood floors, wood detail over windows on ceiling, juliet balcony, white custom paint, specialty lighting.
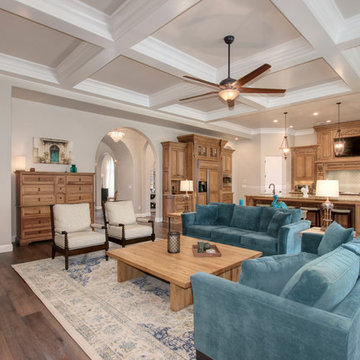
Photo by TopNotch360 of the family room remodel featuring the box beam ceiling, wood flooring, and patio doors
Large tuscan open concept light wood floor and brown floor family room photo in Sacramento with beige walls
Large tuscan open concept light wood floor and brown floor family room photo in Sacramento with beige walls
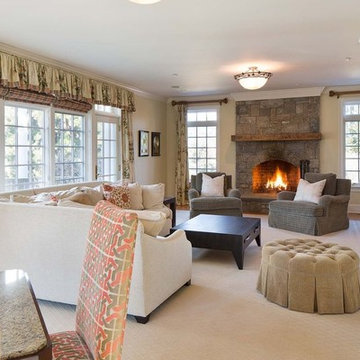
Inspiration for a mediterranean open concept light wood floor family room remodel in New York with a stone fireplace, beige walls, a standard fireplace and a media wall
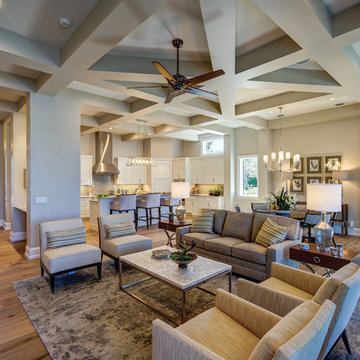
This narrow lot villa was designed for the empty nester second home market. It caters to those possibly downsizing or just wanting a maintenance free second home. It’s width from the street is immediately brought to suspicion by an expansive Great Room. The spacious kitchen with island and serving bar open onto the view beyond. The Master Suite is entered through a double doored private Foyer. Rounding out this homes many features is the “L” shaped outdoor Patio with outdoor kitchen. sThis home truly defies what many believe are the limiting factors of narrow lot home plans.
An ARDA for Model Home Design goes to
The Stater Group, Inc.
Designer: The Sater Group, Inc.
From: Bonita Springs, Florida
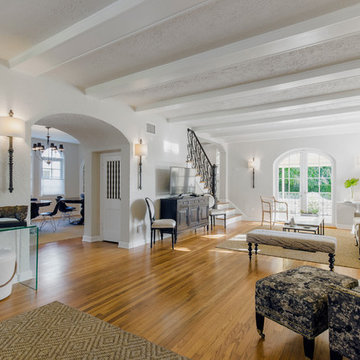
Inspiration for a mid-sized mediterranean enclosed light wood floor living room remodel in Miami with beige walls, a standard fireplace, a plaster fireplace and no tv
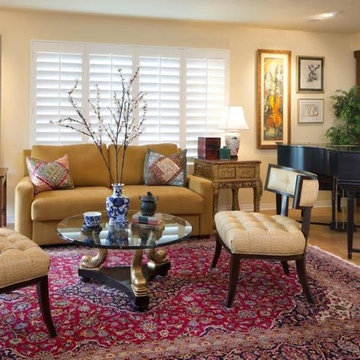
We replaced the carpet with a maple hardwood floor, placed a rug that she brought down from her house in Alaska, bought a new American Leather sleeper sofa and covered it with Ultra suede so the 5 cats don't destroy it with their claws. The two chairs are a Lexington Klismos Chair covered in Kravet Faux leather. We installed the Sliding Shoji doors so we could close off the room and it becomes a quest suite with its own bathroom. The coffee table is a reproduction of a Louis 14th gold Dolphin with glass top. I installed casters on it so it can easily be rolled aside when the sleeper sofa is made into a bed for guests.
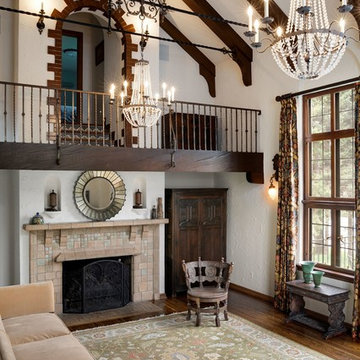
Spacecrafting Photography
Large tuscan light wood floor and brown floor family room photo in Minneapolis
Large tuscan light wood floor and brown floor family room photo in Minneapolis
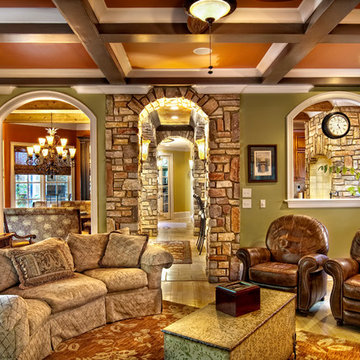
Great Room. The Sater Design Collection's luxury, Mediterranean home plan "Wulfert Point" #2 (Plan #6688). saterdesign.com
Family room - large mediterranean open concept light wood floor family room idea in Miami with green walls, a standard fireplace, a stone fireplace and a wall-mounted tv
Family room - large mediterranean open concept light wood floor family room idea in Miami with green walls, a standard fireplace, a stone fireplace and a wall-mounted tv
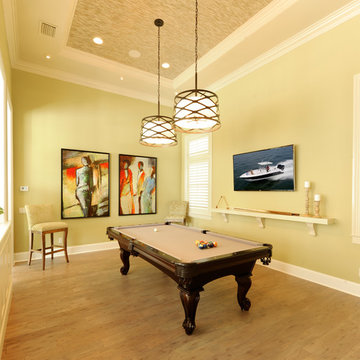
The Sater Design Collection's luxury, Mediterranean home plan "Portofino" (Plan #6968). saterdesign.com
Example of a large tuscan open concept light wood floor game room design in Miami with beige walls, no fireplace and a wall-mounted tv
Example of a large tuscan open concept light wood floor game room design in Miami with beige walls, no fireplace and a wall-mounted tv
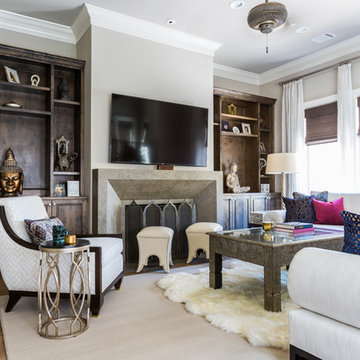
Photos by Julie Soefer
Tuscan open concept and formal light wood floor living room photo in Houston with beige walls, a wood stove, a stone fireplace and a wall-mounted tv
Tuscan open concept and formal light wood floor living room photo in Houston with beige walls, a wood stove, a stone fireplace and a wall-mounted tv
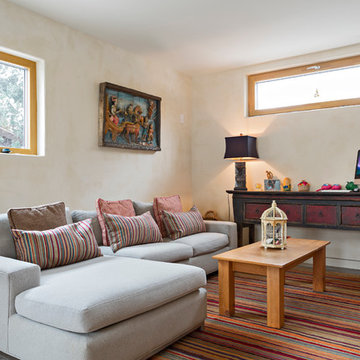
Dane Cronin Photography
Inspiration for a mid-sized mediterranean formal and enclosed light wood floor living room remodel in Salt Lake City with white walls and no tv
Inspiration for a mid-sized mediterranean formal and enclosed light wood floor living room remodel in Salt Lake City with white walls and no tv
Mediterranean Living Space Ideas
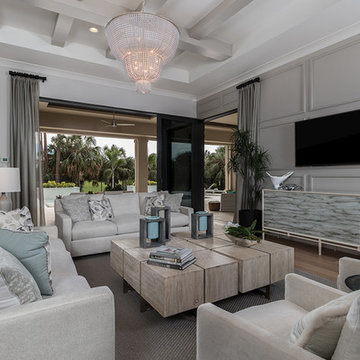
Professional photography by South Florida Design
Example of a mid-sized tuscan formal and open concept light wood floor and beige floor living room design in Other with gray walls and a wall-mounted tv
Example of a mid-sized tuscan formal and open concept light wood floor and beige floor living room design in Other with gray walls and a wall-mounted tv
6









