Mediterranean Living Space Ideas
Refine by:
Budget
Sort by:Popular Today
81 - 100 of 247 photos
Item 1 of 3
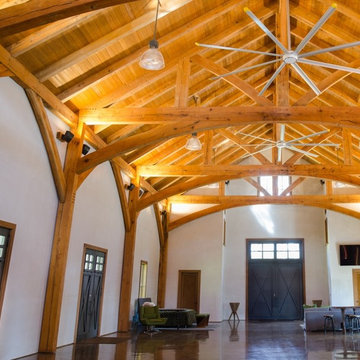
Inspiration for a mediterranean concrete floor living room remodel in Houston with white walls
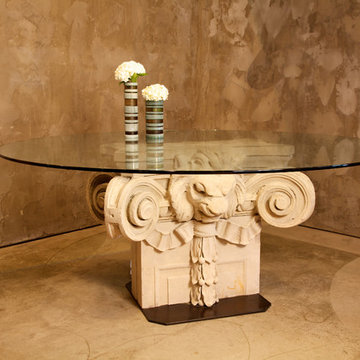
Dave Allen created this table base from a pair of antique architectural pilaster capitals carved from Indiana limestone at the turn of the last century. These identical capitals were installed for nearly a century on a Manhattan public school that was demolished in the year 2000. He purchased them in New York from the demolition contractor.
Now mounted back-to-back on a hidden steel frame, they have begun a new life as an elegant base for a dining or grand entry table. Shown herewith a 72” diameter top, it could just as easily accommodate an eight or nine foot long rectangular top. Glass top to your specifications included.
The pilaster tops, visible through the glass, were intentionally left as found, with small wood inserts and attachment points from the original construction still visible. The carvings themselves are beautifully executed, a fine example of the work typically done by classically trained Italian immigrants who arrived in the US in the late 19th and early 20th century. I’m always amazed by the beauty and artistic balance of these old pieces, carved as they were by everyday craftsmen, who worked over the course of a lifetime with hammer and chisel, skillfully producing an art now mostly lost to us.
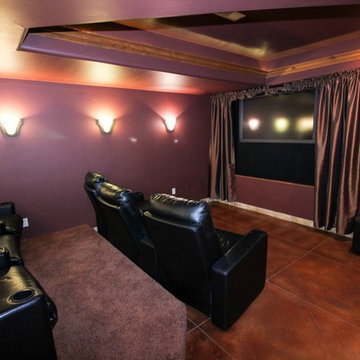
Inspiration for a mediterranean enclosed concrete floor and brown floor home theater remodel in Denver with a wall-mounted tv
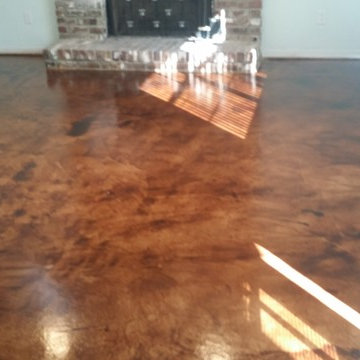
Brown concrete stain insstalled by N.FL.Concrete Flooring & Staining Inc
Inspiration for a mediterranean concrete floor family room remodel in Jacksonville
Inspiration for a mediterranean concrete floor family room remodel in Jacksonville
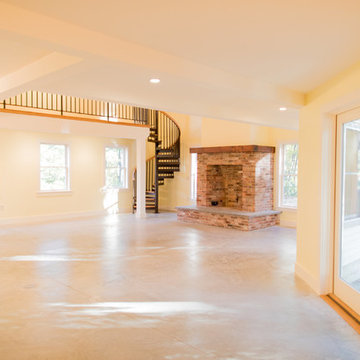
Inspiration for a huge mediterranean open concept concrete floor and gray floor living room remodel in Boston with a standard fireplace, a brick fireplace and yellow walls
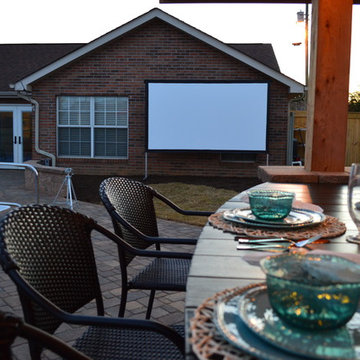
Carex Design Group
Mid-sized tuscan open concept concrete floor home theater photo in Other with a projector screen
Mid-sized tuscan open concept concrete floor home theater photo in Other with a projector screen
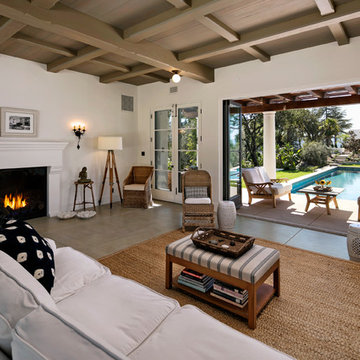
New construction casita with heavy timbered ceiling, fireplace, wrought iron fixtures, and polished concrete floors
Photo by: Jim Bartsch
Living room - small mediterranean open concept concrete floor living room idea in Los Angeles with white walls, a standard fireplace and a plaster fireplace
Living room - small mediterranean open concept concrete floor living room idea in Los Angeles with white walls, a standard fireplace and a plaster fireplace
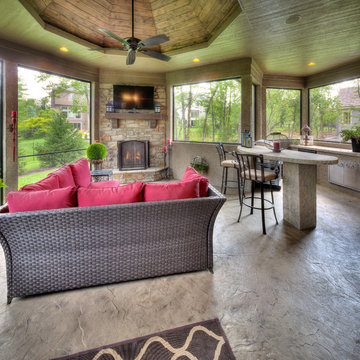
Inspiration for a mediterranean concrete floor and gray floor sunroom remodel in Kansas City with a stone fireplace and a standard ceiling
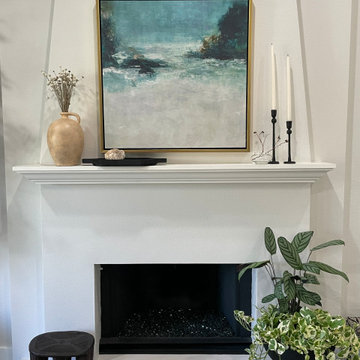
A mixture of California coastal and modern Spanish style in this fireplace mantel setting. Hand painted ocean scene mixed with pottery and wrought iron candle sticks. Dried floral adds a touch of nature from the coast. House plants give a touch of modern design yet adding a natural living element.

Breathtaking views of the incomparable Big Sur Coast, this classic Tuscan design of an Italian farmhouse, combined with a modern approach creates an ambiance of relaxed sophistication for this magnificent 95.73-acre, private coastal estate on California’s Coastal Ridge. Five-bedroom, 5.5-bath, 7,030 sq. ft. main house, and 864 sq. ft. caretaker house over 864 sq. ft. of garage and laundry facility. Commanding a ridge above the Pacific Ocean and Post Ranch Inn, this spectacular property has sweeping views of the California coastline and surrounding hills. “It’s as if a contemporary house were overlaid on a Tuscan farm-house ruin,” says decorator Craig Wright who created the interiors. The main residence was designed by renowned architect Mickey Muenning—the architect of Big Sur’s Post Ranch Inn, —who artfully combined the contemporary sensibility and the Tuscan vernacular, featuring vaulted ceilings, stained concrete floors, reclaimed Tuscan wood beams, antique Italian roof tiles and a stone tower. Beautifully designed for indoor/outdoor living; the grounds offer a plethora of comfortable and inviting places to lounge and enjoy the stunning views. No expense was spared in the construction of this exquisite estate.
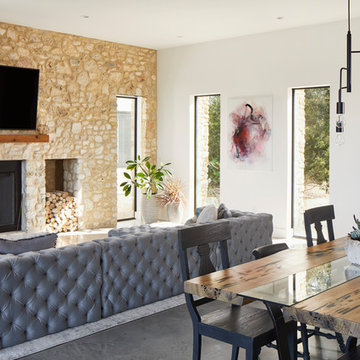
Dining Room view of the Reimers Rd. Residence. Construction by Ameristar Remodeling & Roofing. Photography by Andrea Calo.
Inspiration for a large mediterranean open concept concrete floor and gray floor living room remodel in Austin with a standard fireplace, a stone fireplace, a wall-mounted tv and white walls
Inspiration for a large mediterranean open concept concrete floor and gray floor living room remodel in Austin with a standard fireplace, a stone fireplace, a wall-mounted tv and white walls
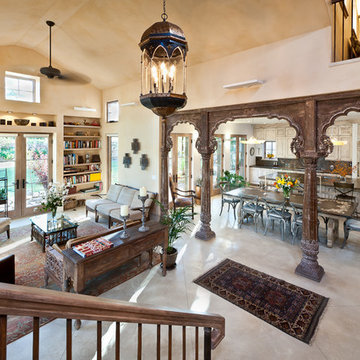
New house made to look old. Indian arches led to a worn heated concrete floor, hand hammered metal railings and Moroccan plaster walls. The shelves are made from a locally fallen tree.
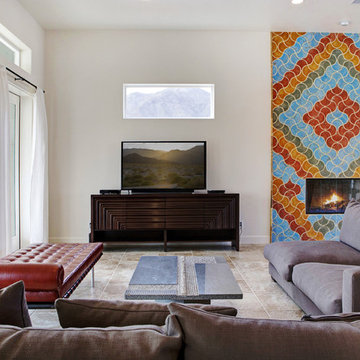
Moroccan Style meets Palm Springs Style.
Not a pro but this home combines Palm Springs Cool and the Warmth of Morocco
Large tuscan open concept concrete floor living room photo in Los Angeles with white walls, a standard fireplace, a tile fireplace and a tv stand
Large tuscan open concept concrete floor living room photo in Los Angeles with white walls, a standard fireplace, a tile fireplace and a tv stand
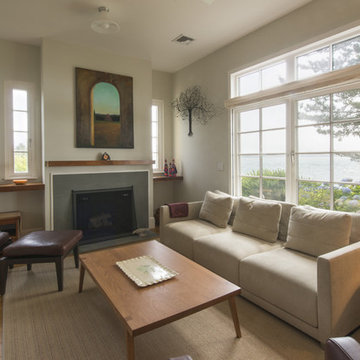
Tuscan formal and open concept concrete floor and brown floor living room photo in Boston with white walls, a standard fireplace and no tv
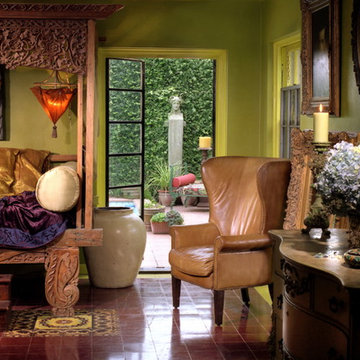
Reba Graham
Living room library - large mediterranean enclosed concrete floor living room library idea in Austin with green walls, no fireplace and no tv
Living room library - large mediterranean enclosed concrete floor living room library idea in Austin with green walls, no fireplace and no tv
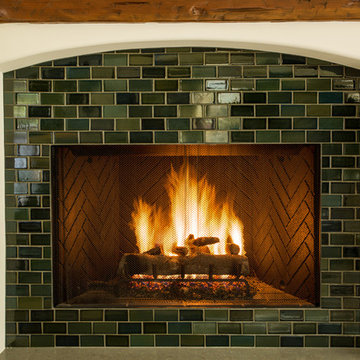
Photos by philclarkephotography.com
Example of a mid-sized tuscan concrete floor living room design in Orange County with white walls, a standard fireplace and a tile fireplace
Example of a mid-sized tuscan concrete floor living room design in Orange County with white walls, a standard fireplace and a tile fireplace
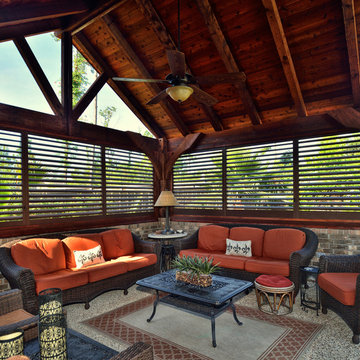
Inspiration for a mid-sized mediterranean concrete floor and gray floor sunroom remodel in Miami with a standard ceiling
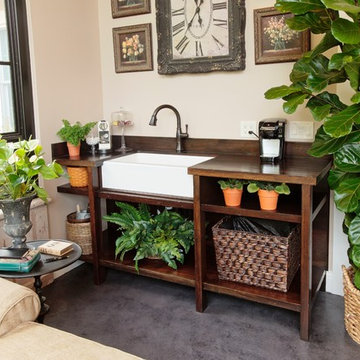
Custom Glass atrium
Mid-sized tuscan concrete floor and gray floor sunroom photo in Other with a standard ceiling
Mid-sized tuscan concrete floor and gray floor sunroom photo in Other with a standard ceiling
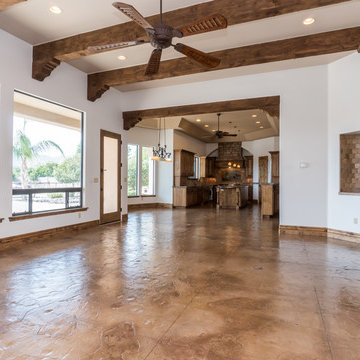
Family room - huge mediterranean open concept concrete floor and brown floor family room idea in Phoenix with white walls, a corner fireplace, a stone fireplace and no tv
Mediterranean Living Space Ideas
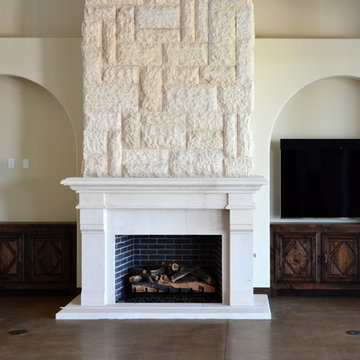
Example of a large tuscan concrete floor and brown floor living room design in Phoenix with beige walls, a standard fireplace, a stone fireplace and a wall-mounted tv
5









