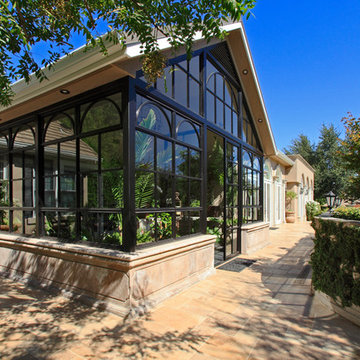Mediterranean Living Space Ideas
Refine by:
Budget
Sort by:Popular Today
21 - 40 of 247 photos
Item 1 of 3
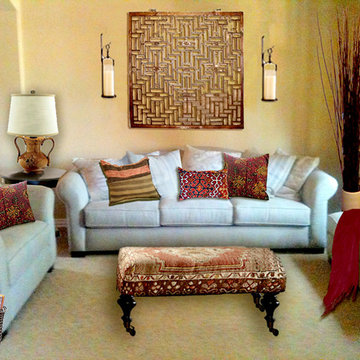
Spanish-Mediterranean Living Area
Example of a mid-sized tuscan formal and open concept concrete floor living room design in Dallas with beige walls, no fireplace and no tv
Example of a mid-sized tuscan formal and open concept concrete floor living room design in Dallas with beige walls, no fireplace and no tv
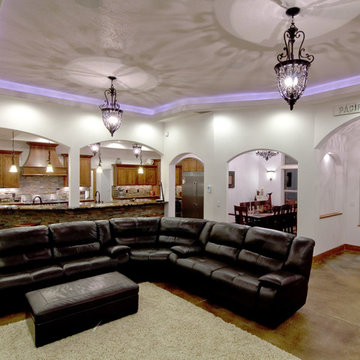
Living room - huge mediterranean open concept concrete floor and brown floor living room idea in Portland with white walls
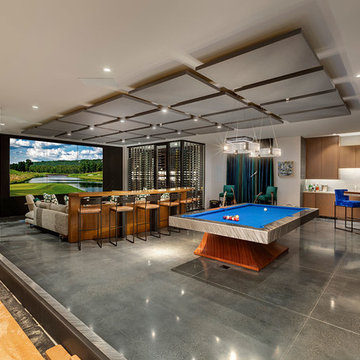
Example of a huge tuscan open concept concrete floor and gray floor home theater design in Other with white walls and a media wall
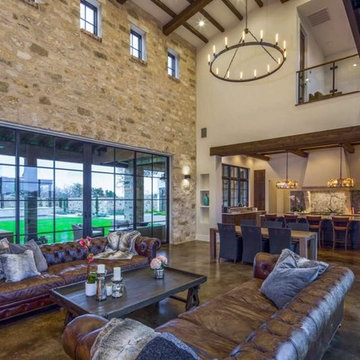
John Siemering Homes. Custom Home Builder in Austin, TX
Living room - large mediterranean formal and open concept concrete floor and brown floor living room idea in Austin with white walls, no fireplace and no tv
Living room - large mediterranean formal and open concept concrete floor and brown floor living room idea in Austin with white walls, no fireplace and no tv
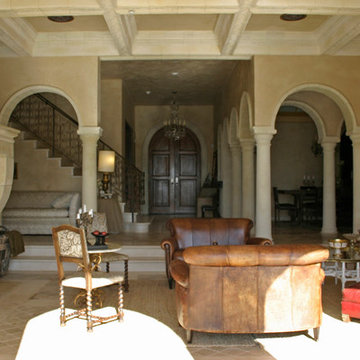
Living room - large mediterranean formal and open concept concrete floor living room idea in San Francisco with beige walls, a standard fireplace, a concrete fireplace and no tv
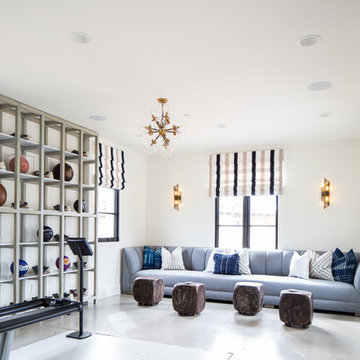
Ryan Garvin
Huge tuscan open concept concrete floor game room photo in San Diego with white walls and a wall-mounted tv
Huge tuscan open concept concrete floor game room photo in San Diego with white walls and a wall-mounted tv
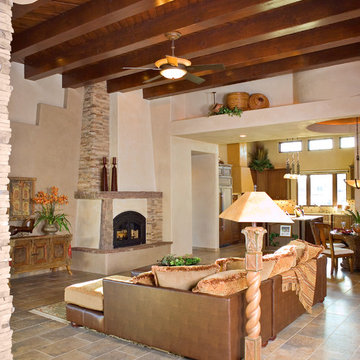
Patrick Coulie
Mid-sized tuscan open concept concrete floor living room photo in Albuquerque with beige walls and a corner fireplace
Mid-sized tuscan open concept concrete floor living room photo in Albuquerque with beige walls and a corner fireplace
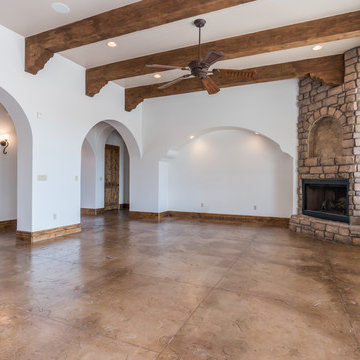
Family room - huge mediterranean open concept concrete floor and brown floor family room idea in Phoenix with a corner fireplace, a stone fireplace, white walls and no tv
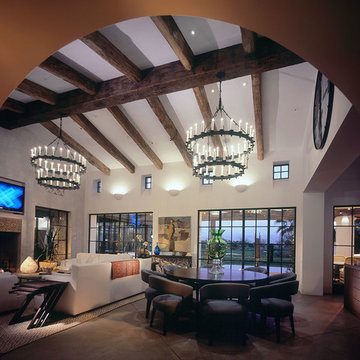
Mid-sized tuscan formal and open concept concrete floor and brown floor living room photo in Los Angeles with white walls, a standard fireplace, a stone fireplace and a wall-mounted tv
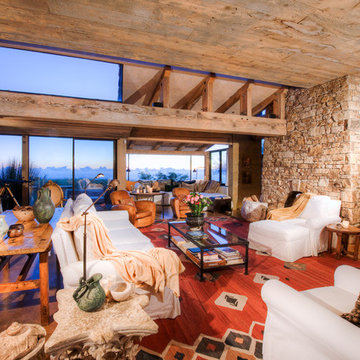
Breathtaking views of the incomparable Big Sur Coast, this classic Tuscan design of an Italian farmhouse, combined with a modern approach creates an ambiance of relaxed sophistication for this magnificent 95.73-acre, private coastal estate on California’s Coastal Ridge. Five-bedroom, 5.5-bath, 7,030 sq. ft. main house, and 864 sq. ft. caretaker house over 864 sq. ft. of garage and laundry facility. Commanding a ridge above the Pacific Ocean and Post Ranch Inn, this spectacular property has sweeping views of the California coastline and surrounding hills. “It’s as if a contemporary house were overlaid on a Tuscan farm-house ruin,” says decorator Craig Wright who created the interiors. The main residence was designed by renowned architect Mickey Muenning—the architect of Big Sur’s Post Ranch Inn, —who artfully combined the contemporary sensibility and the Tuscan vernacular, featuring vaulted ceilings, stained concrete floors, reclaimed Tuscan wood beams, antique Italian roof tiles and a stone tower. Beautifully designed for indoor/outdoor living; the grounds offer a plethora of comfortable and inviting places to lounge and enjoy the stunning views. No expense was spared in the construction of this exquisite estate.
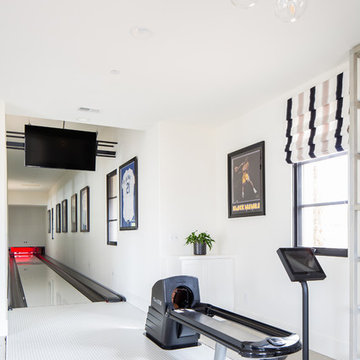
Ryan Garvin
Example of a huge tuscan open concept concrete floor game room design in San Diego with white walls and a wall-mounted tv
Example of a huge tuscan open concept concrete floor game room design in San Diego with white walls and a wall-mounted tv
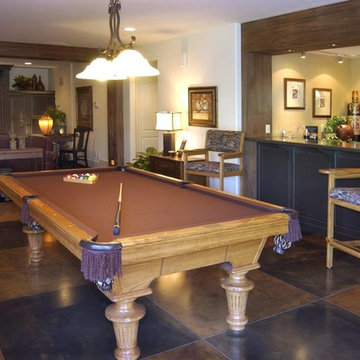
Large tuscan open concept concrete floor game room photo in Seattle with white walls and a media wall
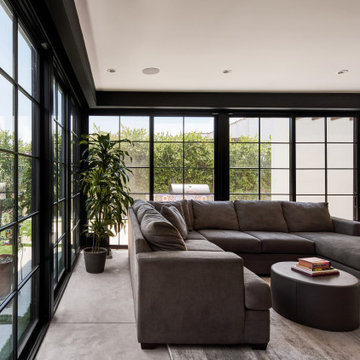
Living room with yard and outdoor kitchen beyond
Living room - mid-sized mediterranean open concept concrete floor and gray floor living room idea in Los Angeles with a music area, white walls, no fireplace and a media wall
Living room - mid-sized mediterranean open concept concrete floor and gray floor living room idea in Los Angeles with a music area, white walls, no fireplace and a media wall
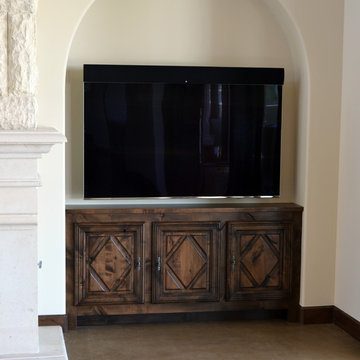
Inspiration for a large mediterranean concrete floor and brown floor living room remodel in Phoenix with beige walls, a standard fireplace, a stone fireplace and a wall-mounted tv
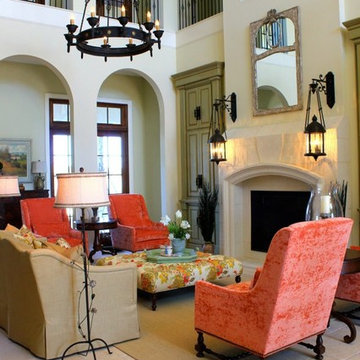
Inspiration for a large mediterranean concrete floor living room remodel in Tampa with white walls
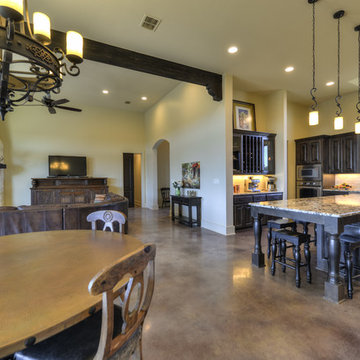
Siggi Ragnar
Example of a large tuscan open concept concrete floor family room design in Austin with beige walls, a corner fireplace, a stone fireplace and a tv stand
Example of a large tuscan open concept concrete floor family room design in Austin with beige walls, a corner fireplace, a stone fireplace and a tv stand
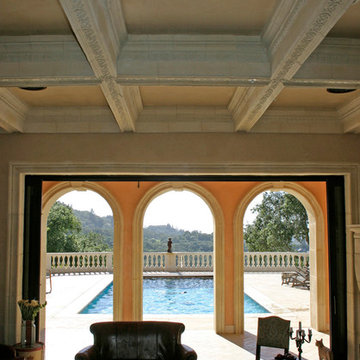
Inspiration for a large mediterranean formal and open concept concrete floor living room remodel in San Francisco with beige walls, a standard fireplace, a concrete fireplace and no tv
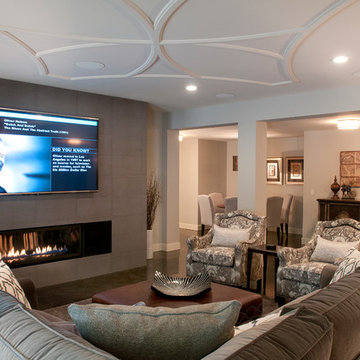
The perfect design for a growing family, the innovative Ennerdale combines the best of a many classic architectural styles for an appealing and updated transitional design. The exterior features a European influence, with rounded and abundant windows, a stone and stucco façade and interesting roof lines. Inside, a spacious floor plan accommodates modern family living, with a main level that boasts almost 3,000 square feet of space, including a large hearth/living room, a dining room and kitchen with convenient walk-in pantry. Also featured is an instrument/music room, a work room, a spacious master bedroom suite with bath and an adjacent cozy nursery for the smallest members of the family.
The additional bedrooms are located on the almost 1,200-square-foot upper level each feature a bath and are adjacent to a large multi-purpose loft that could be used for additional sleeping or a craft room or fun-filled playroom. Even more space – 1,800 square feet, to be exact – waits on the lower level, where an inviting family room with an optional tray ceiling is the perfect place for game or movie night. Other features include an exercise room to help you stay in shape, a wine cellar, storage area and convenient guest bedroom and bath.
Mediterranean Living Space Ideas
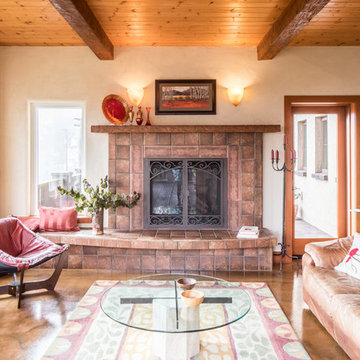
This beautiful LEED Certified Mediterranean style home rests upon a sloped hillside in a classic Pacific Northwest setting. The graceful Aging In Place design features an open floor plan and a residential elevator all packaged within traditional Mission interiors.
With extraordinary views of Budd Bay, downtown, and Mt. Rainier, mixed with exquisite detailing and craftsmanship throughout, Mission Hill is an instant gem of the South Puget Sound.
2










