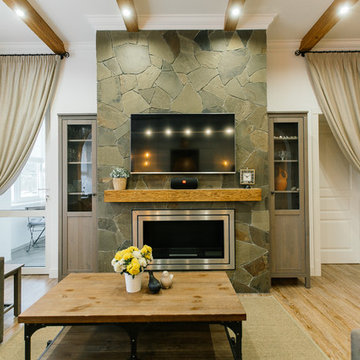Mediterranean Living Space with a Ribbon Fireplace Ideas
Refine by:
Budget
Sort by:Popular Today
141 - 160 of 232 photos
Item 1 of 3
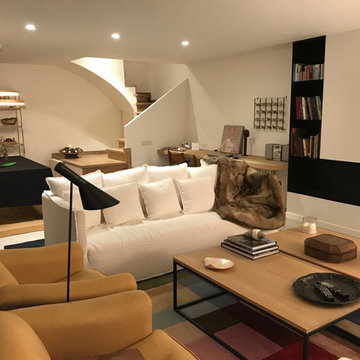
Marta Miquel
Example of a tuscan open concept concrete floor living room design in Other with a ribbon fireplace and a metal fireplace
Example of a tuscan open concept concrete floor living room design in Other with a ribbon fireplace and a metal fireplace
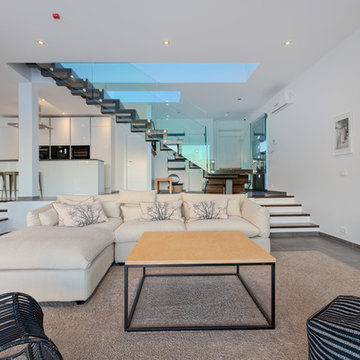
Ausstattung: Ute Günther
Family room - huge mediterranean open concept medium tone wood floor and brown floor family room idea in Other with white walls, a ribbon fireplace, a plaster fireplace and a wall-mounted tv
Family room - huge mediterranean open concept medium tone wood floor and brown floor family room idea in Other with white walls, a ribbon fireplace, a plaster fireplace and a wall-mounted tv
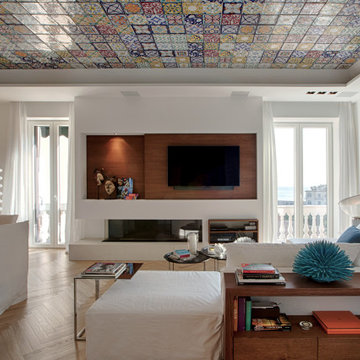
La zona living aperta verso il mare,
incorniciata da un “cielo di ceramiche” dipinte a mano.
La parete Tv con il camino lineare divide in maniera immaginaria i due ambienti pranzo e salotto.
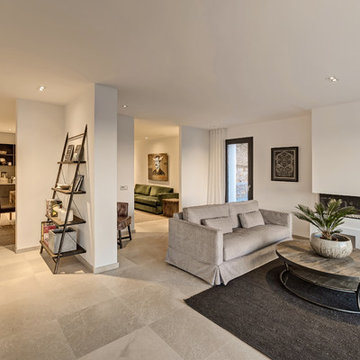
Fotografía: PM photography
Family room - large mediterranean open concept family room idea in Palma de Mallorca with white walls, a ribbon fireplace and no tv
Family room - large mediterranean open concept family room idea in Palma de Mallorca with white walls, a ribbon fireplace and no tv
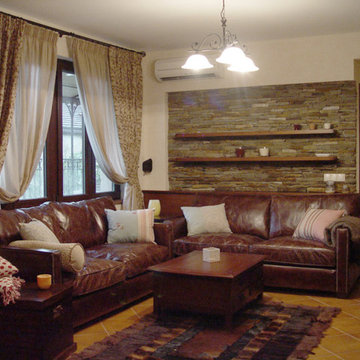
Small tuscan open concept terra-cotta tile living room photo in Other with beige walls, a ribbon fireplace, a stone fireplace and a tv stand
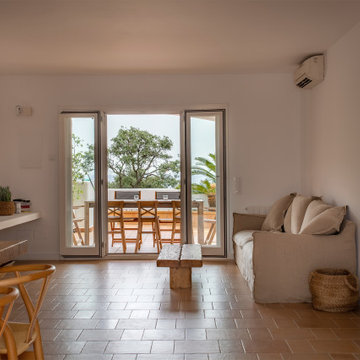
Reforma integral de casa en Sant Pol de Mar, a cargo de la empresa de reformas PascArnau.
Fotografía: Julen Esnal Photography
Living room - mid-sized mediterranean open concept terra-cotta tile and brown floor living room idea in Barcelona with white walls, a ribbon fireplace, a brick fireplace and a tv stand
Living room - mid-sized mediterranean open concept terra-cotta tile and brown floor living room idea in Barcelona with white walls, a ribbon fireplace, a brick fireplace and a tv stand
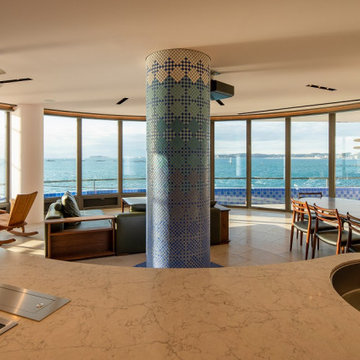
湘南の海を180度堪能できるLDKの円形ワンルーム。ブルーモザイクタイルを貼った円形柱を中心とした丸い空間です。
曲面のアイランド型キッチンカウンターから見たところ。
Living room - large mediterranean open concept marble floor and beige floor living room idea in Yokohama with a bar, pink walls, a ribbon fireplace, a wood fireplace surround and a media wall
Living room - large mediterranean open concept marble floor and beige floor living room idea in Yokohama with a bar, pink walls, a ribbon fireplace, a wood fireplace surround and a media wall
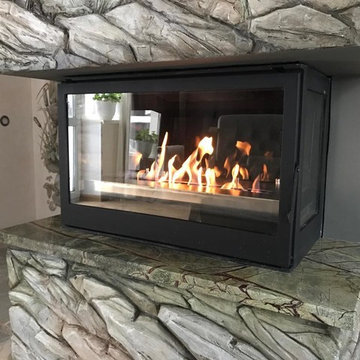
Индивидуальный биокамин.
Размеры 467х159х77 мм
Высота стёкл 150 мм (4 шт)
Inspiration for a small mediterranean living room remodel in Other with a ribbon fireplace and a metal fireplace
Inspiration for a small mediterranean living room remodel in Other with a ribbon fireplace and a metal fireplace
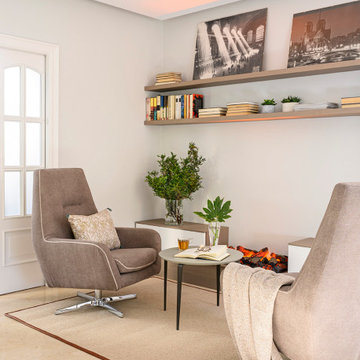
Example of a large tuscan enclosed marble floor and beige floor living room library design in Other with gray walls, a ribbon fireplace, a wood fireplace surround and a wall-mounted tv
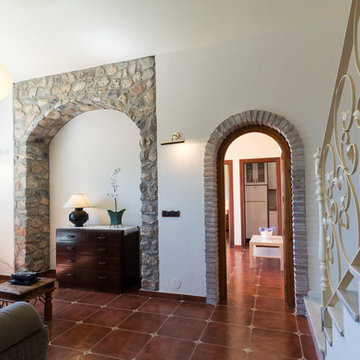
Maite Fragueiro | Home & Haus home staging y fotografía
Inspiration for a mid-sized mediterranean loft-style terra-cotta tile and brown floor living room remodel in Other with yellow walls, a ribbon fireplace and a brick fireplace
Inspiration for a mid-sized mediterranean loft-style terra-cotta tile and brown floor living room remodel in Other with yellow walls, a ribbon fireplace and a brick fireplace
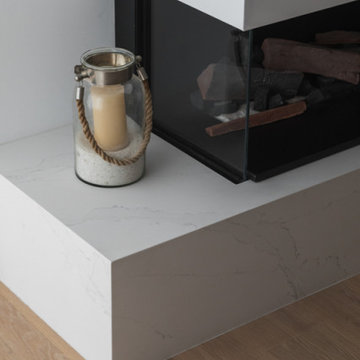
Спокойный и комфортный интерьер в стиле контемпорари (contemporary): минимум цвета, светлая природная палитра, четкие линии и простые формы, натуральные материалы. Встроенный в стену камин с нишей для дров добавляет тепла и уюта.
В проекте использована паркетная доска Coswick дуб Имбирный.

Salón a doble altura con chimenea y salida al exterior. Gran protagonismo de los tonos madera y el blanco, con una luminosidad espectacular.
Inspiration for a mid-sized mediterranean open concept medium tone wood floor and brown floor living room remodel in Barcelona with white walls, a ribbon fireplace, a plaster fireplace and no tv
Inspiration for a mid-sized mediterranean open concept medium tone wood floor and brown floor living room remodel in Barcelona with white walls, a ribbon fireplace, a plaster fireplace and no tv
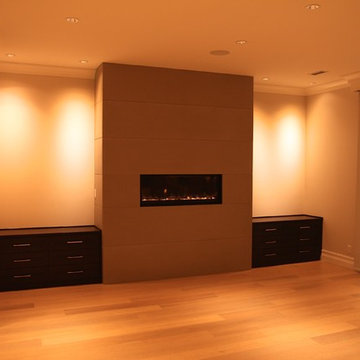
Oleg Ivanov
Large tuscan open concept light wood floor family room library photo in Vancouver with beige walls, a ribbon fireplace, a stone fireplace and no tv
Large tuscan open concept light wood floor family room library photo in Vancouver with beige walls, a ribbon fireplace, a stone fireplace and no tv
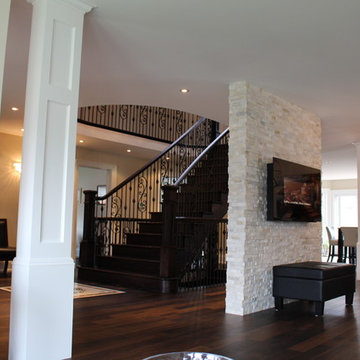
Inspiration for a mid-sized mediterranean open concept dark wood floor living room remodel in Toronto with beige walls, a ribbon fireplace, a stone fireplace and no tv
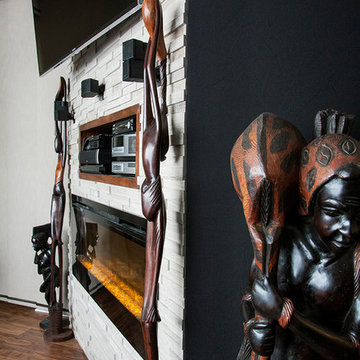
Inspiration for a mediterranean open concept dark wood floor living room remodel in Montreal with white walls, a ribbon fireplace, a stone fireplace and a wall-mounted tv
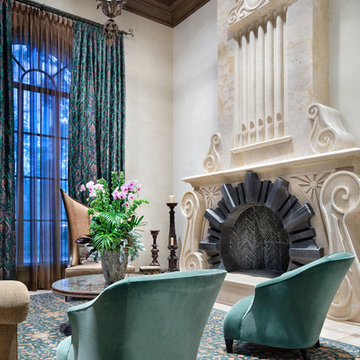
Piston Design
Inspiration for a huge mediterranean formal and enclosed living room remodel in Houston with a ribbon fireplace, a stone fireplace and no tv
Inspiration for a huge mediterranean formal and enclosed living room remodel in Houston with a ribbon fireplace, a stone fireplace and no tv
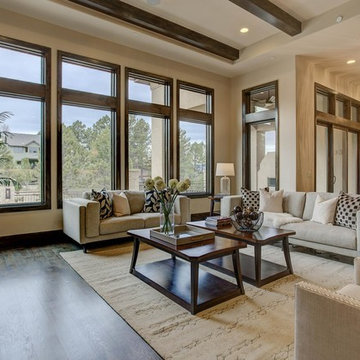
Living room - large mediterranean open concept medium tone wood floor and brown floor living room idea in Denver with beige walls, a ribbon fireplace, a stone fireplace and no tv
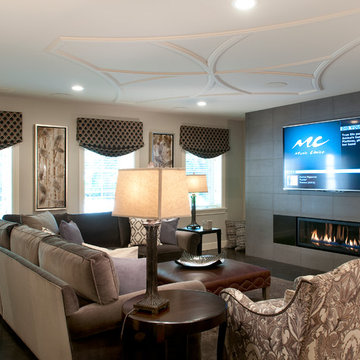
The perfect design for a growing family, the innovative Ennerdale combines the best of a many classic architectural styles for an appealing and updated transitional design. The exterior features a European influence, with rounded and abundant windows, a stone and stucco façade and interesting roof lines. Inside, a spacious floor plan accommodates modern family living, with a main level that boasts almost 3,000 square feet of space, including a large hearth/living room, a dining room and kitchen with convenient walk-in pantry. Also featured is an instrument/music room, a work room, a spacious master bedroom suite with bath and an adjacent cozy nursery for the smallest members of the family.
The additional bedrooms are located on the almost 1,200-square-foot upper level each feature a bath and are adjacent to a large multi-purpose loft that could be used for additional sleeping or a craft room or fun-filled playroom. Even more space – 1,800 square feet, to be exact – waits on the lower level, where an inviting family room with an optional tray ceiling is the perfect place for game or movie night. Other features include an exercise room to help you stay in shape, a wine cellar, storage area and convenient guest bedroom and bath.
Mediterranean Living Space with a Ribbon Fireplace Ideas
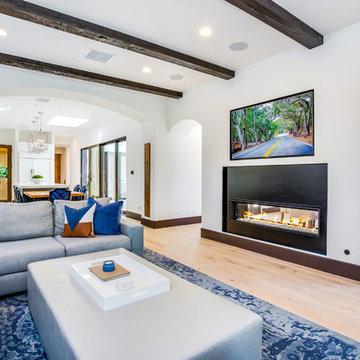
Inspiration for a mediterranean enclosed light wood floor and beige floor living room remodel in Orange County with white walls, a ribbon fireplace, a metal fireplace and a wall-mounted tv
8










