Mediterranean Open Concept Living Space Ideas
Refine by:
Budget
Sort by:Popular Today
161 - 180 of 7,056 photos
Item 1 of 3
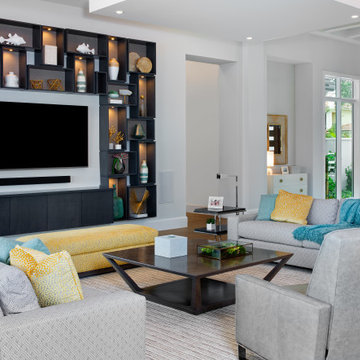
Example of a tuscan open concept family room design in Miami with white walls, no fireplace and a wall-mounted tv
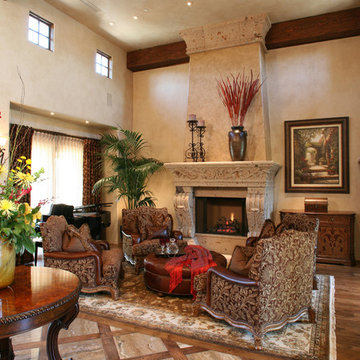
Example of a large tuscan open concept medium tone wood floor family room design in Phoenix with a stone fireplace
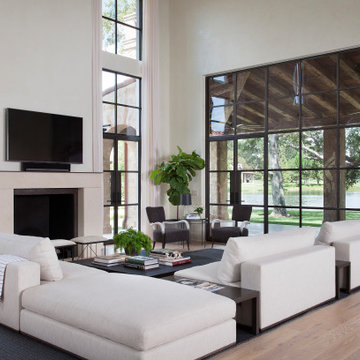
Tuscan open concept light wood floor family room photo in Houston with a standard fireplace, a wall-mounted tv and white walls
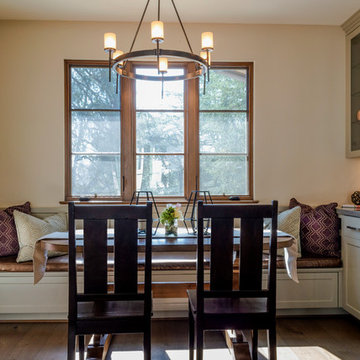
Warm, sandy woods, espresso tones, and light plush fabrics come together exquisitely in this open and bright living room. Our goal was to give our clients a luxurious but relaxed style which is why we introduced light earth tones and pale blues.
Clean lines and symmetry are the fundamental elements of this design, so it was important to add in the right amount of texture. With the right textiles, warm organic elements, and artisanal lighting and decor, we created the home of our client's dreams.
Project designed by Courtney Thomas Design in La Cañada. Serving Pasadena, Glendale, Monrovia, San Marino, Sierra Madre, South Pasadena, and Altadena.
For more about Courtney Thomas Design, click here: https://www.courtneythomasdesign.com/
To learn more about this project, click here: https://www.courtneythomasdesign.com/portfolio/la-canada-blvd-house/
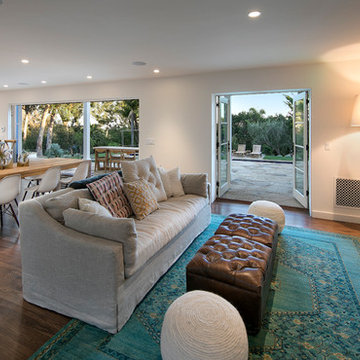
Family room - large mediterranean open concept dark wood floor and brown floor family room idea in Santa Barbara with white walls, no fireplace and a wall-mounted tv
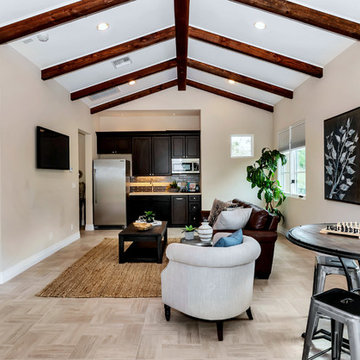
Living room - mediterranean open concept beige floor living room idea in Phoenix with beige walls and a wall-mounted tv
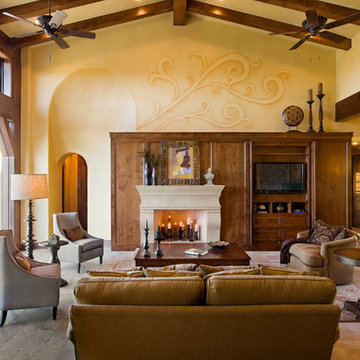
Living room - huge mediterranean formal and open concept travertine floor living room idea in Austin with beige walls, a standard fireplace, a stone fireplace and a concealed tv
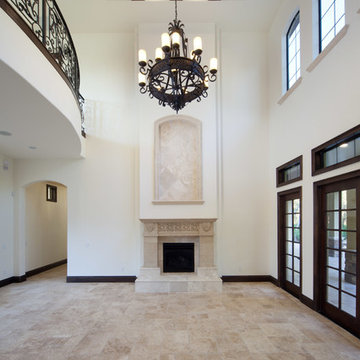
The formal living room of Villa Hernandez makes a stately presence with its romantic balcony of intricate scrollwork overlooking travertine stone floors, an Old World iron chandelier set in a recessed grid of beams and a stone fireplace. The home was designed and built by Orlando Custom Home Builder Jorge Ulibarri for a client.
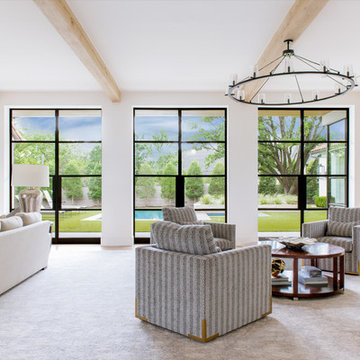
Huge tuscan open concept light wood floor family room photo in Dallas with white walls and a wall-mounted tv
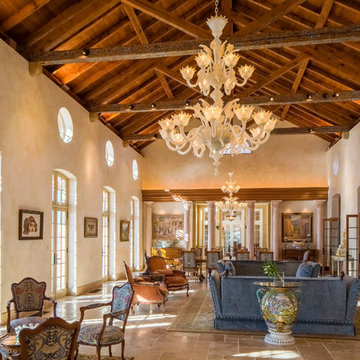
Katie Martin Studio
Example of a tuscan open concept brown floor living room design in Baltimore with beige walls and a standard fireplace
Example of a tuscan open concept brown floor living room design in Baltimore with beige walls and a standard fireplace
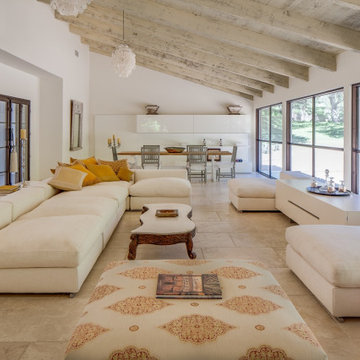
Lounge with white matt lacquer buffet and linen upholstered furnishings.
Living room - large mediterranean open concept limestone floor, beige floor and exposed beam living room idea in Santa Barbara with white walls
Living room - large mediterranean open concept limestone floor, beige floor and exposed beam living room idea in Santa Barbara with white walls
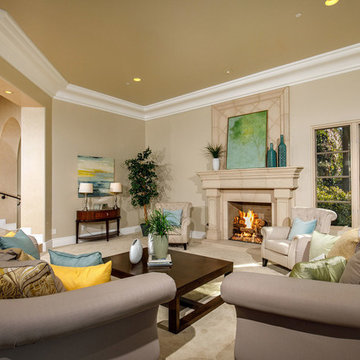
Tuscan formal and open concept living room photo in San Diego with beige walls and a standard fireplace
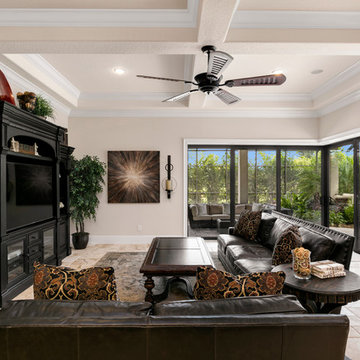
Large tuscan open concept travertine floor living room photo in Orlando with white walls, no fireplace and a media wall
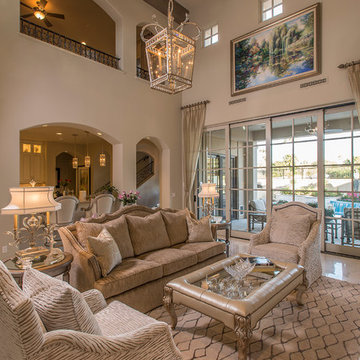
Sandler Photo
Inspiration for a mid-sized mediterranean open concept and formal marble floor living room remodel in Phoenix with beige walls, no fireplace and no tv
Inspiration for a mid-sized mediterranean open concept and formal marble floor living room remodel in Phoenix with beige walls, no fireplace and no tv
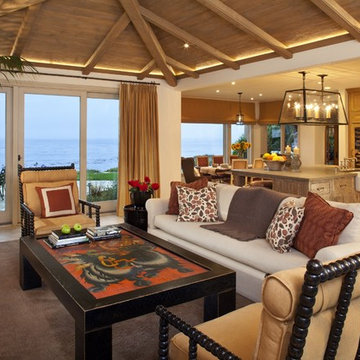
Inspiration for a large mediterranean open concept limestone floor and beige floor living room remodel in San Francisco with beige walls, a standard fireplace, a stone fireplace and no tv
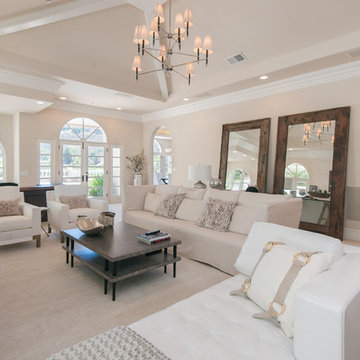
Jerri Kriegel
Huge tuscan open concept light wood floor family room photo in Los Angeles with beige walls and a wall-mounted tv
Huge tuscan open concept light wood floor family room photo in Los Angeles with beige walls and a wall-mounted tv
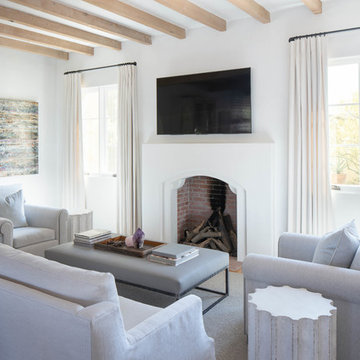
The Family Room is anchored by a plaster fireplace, and beamed ceiling above, the furnishings, rug, and window treatments softening the hard plaster walls of the space. The repetition of the window units lends symmetry and order to the space, and gently fills the room with daylight. Architect: Gene Kniaz, Spiral Architects; General Contractor: Eric Linthicum, Linthicum Custom Builders; Furnishings/Accessories, Dana Lyon, The Refined Group; Photo: Gene Kniaz, Spiral Architects
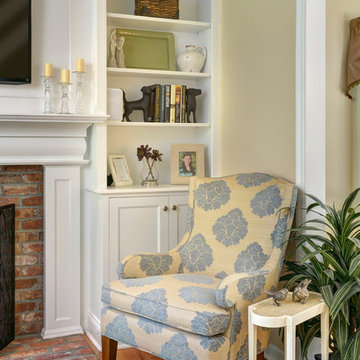
Family room with built-in book Shelving! Visit our website at: wainscotsolutions.com
Inspiration for a mid-sized mediterranean open concept light wood floor family room library remodel in New York with beige walls, a brick fireplace and a wall-mounted tv
Inspiration for a mid-sized mediterranean open concept light wood floor family room library remodel in New York with beige walls, a brick fireplace and a wall-mounted tv
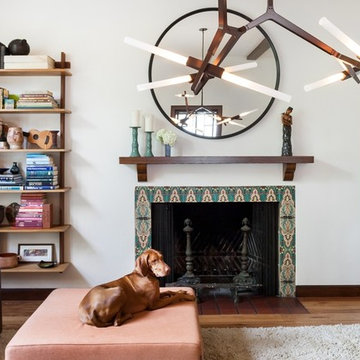
Kat Alves
Inspiration for a large mediterranean formal and open concept medium tone wood floor living room remodel in Sacramento with white walls, a standard fireplace and a tile fireplace
Inspiration for a large mediterranean formal and open concept medium tone wood floor living room remodel in Sacramento with white walls, a standard fireplace and a tile fireplace
Mediterranean Open Concept Living Space Ideas
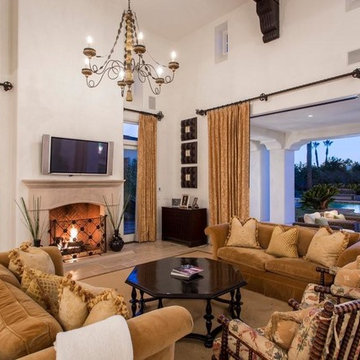
Beautiful Mediterranean style home with incredible views of Camelback Mountain! Very secluded area in Arcadia with only 13 homes in exclusive gated community. The outside areas are very private, beautifully finished and perfect for entertaining large parties or intimate gatherings. This home is both sophisticated and elegant, with finishes that are of superior quality and workmanship. Details include 1 bed/1 bath in separate casita, main house includes 3 bedrooms with bathrooms in each, plus elegant separate guest bath, office has very high ceiling with beautiful wood beams, top of line kitchen appliances. Located near high end shopping and top Scottsdale restaurants.
9









