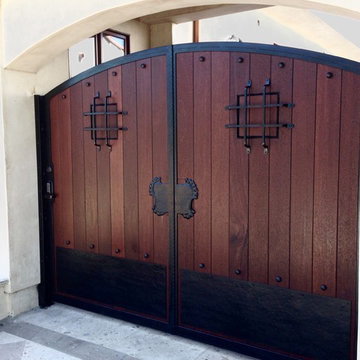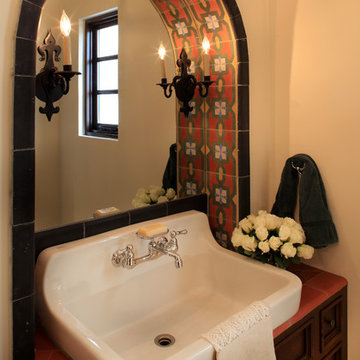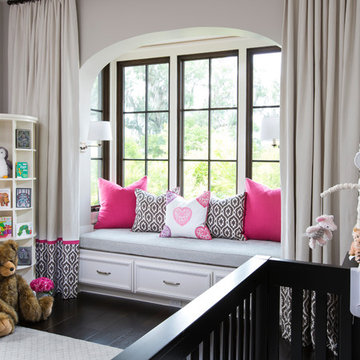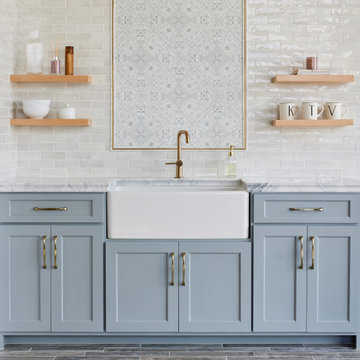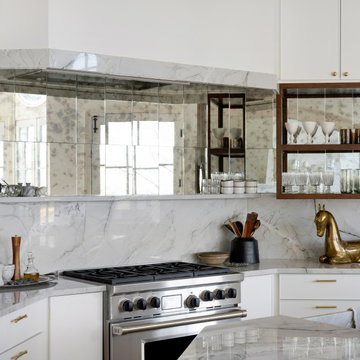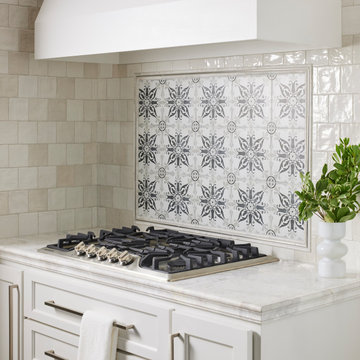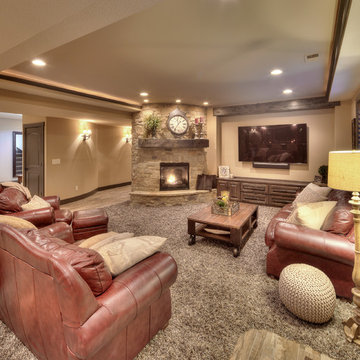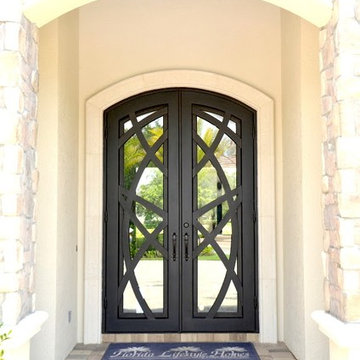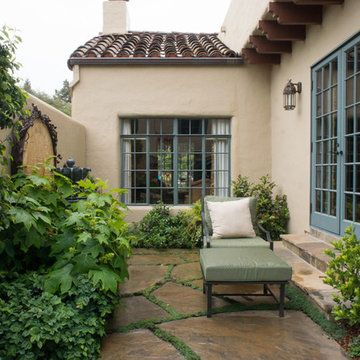Mediterranean Home Design Ideas
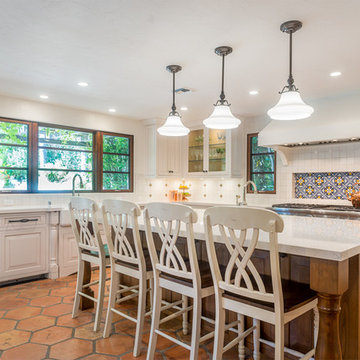
A contemporary Spanish-style kitchen renovation with a U-shaped layout in Westlake Village. Historic bronze pendant lights over a giant center island create a warm and inviting space for conversation and entertaining. Talavera medallion accent tiles and a colonial pattern above the range add pops of color and texture to the white tile backsplash. Hexagon terracotta floor tiles introduce a warm dose of color to the unexpected blend of textures and hues. Jeld Wen picture windows with push-out casements bring in plenty of natural light. Wrought steel hardware lends a touch of farmhouse sensibility to the contemporary design of this kitchen.
Photographer: Tom Clary
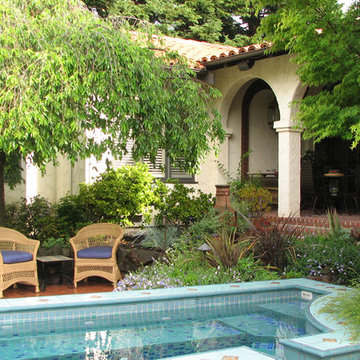
This client started with their home remodel and then hired us to create the exterior as an extension of the interior living space. The backyard was sloped and did not provide much flat area. We built a completely private inner courtyard with an over-sized entry door, tile patio, and a colorful custom water feature to create an intimate gathering space. The backyard redesign included a small pool with spa addition (pictured here), fireplace, shade structures and built in wall fountain.
Photo Credit - Cynthia Montgomery
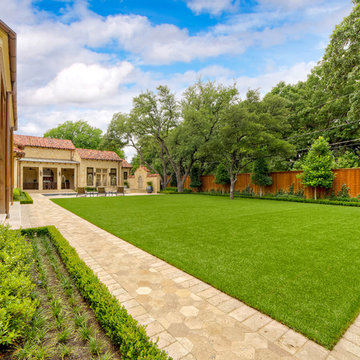
A luxurious Mediterranean house and property with Tuscan influences featuring majestic Live Oak trees, detailed travertine paving, expansive lawns and lush gardens. Designed and built by Harold Leidner Landscape Architects. House construction by Bob Thompson Homes.
Find the right local pro for your project
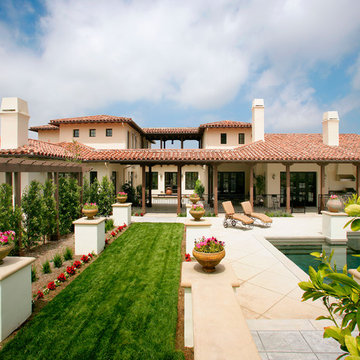
This Magnificent Spanish Colonial Estate Is An Exclusive 6,755 sq.ft. Custom Home in Thousand Oaks, CA. Mountain And Valley Vistas Unfold Along Entry Drive, Which Is Lined With A Charming Vineyard. This Sprawling 7.47 Acre Estate Boasts A Main House, A Guest Casita, Elegant Pool And Large Motor Courtyard With A Four-Bay Garage. This Custom Home's Architecture And Amenities Blend Exquisite Centuries-Old Detail And Craftsmanship With The Best of Today's Easy Living Style. The Spacious Interior Home Has Five Bedrooms With Suite Baths, Library Or Office, Game Room, Garden/Craft Room, Breakfast Room, Spacious Gourmet Kitchen And Large Family Room. The Master Suite With Private Retreat Or Gym Is Conveniently Located On The Entry Level. The Home Is Infused With Authentic Old World Charm Throughout. A Generous Use of Outdoor Covered Areas Create Delightful Living Spaces and Contribute To The Estate's Total 10,839 Square Feet of Covered Living Area.
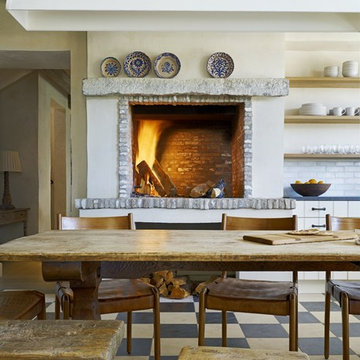
Photographer
Werner Segarra
Phoenix, Arizona
Dining room - mediterranean dining room idea in Phoenix
Dining room - mediterranean dining room idea in Phoenix
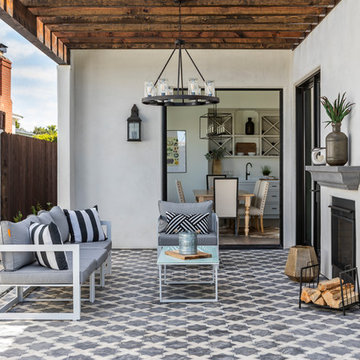
Adam Taylor Photos
Tuscan backyard tile patio photo in Los Angeles with a fireplace and a pergola
Tuscan backyard tile patio photo in Los Angeles with a fireplace and a pergola
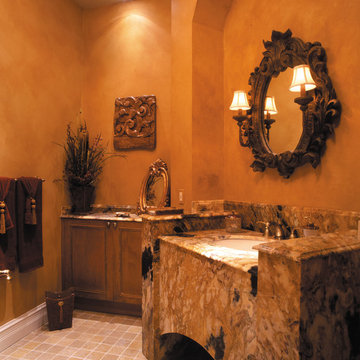
The Sater Design Collection's luxury, Mediterranean home plan "Dauphine" (Plan #6933). http://saterdesign.com/product/dauphino/
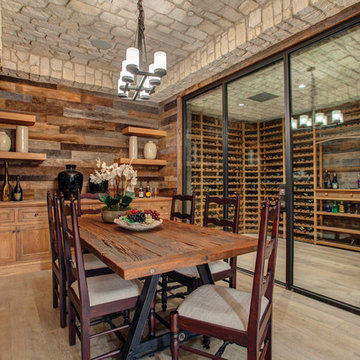
Example of a tuscan light wood floor wine cellar design in Orange County with storage racks
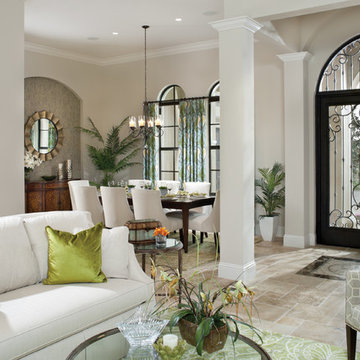
Valencia 1180: Elevation “E”, open Model for Viewing at the Murano at Miromar Lakes Beach & Country Club Homes in Estero, Florida.
Visit www.ArthurRutenbergHomes.com to view other Models.
3 BEDROOMS / 3.5 Baths / Den / Bonus room 3,687 square feet
Plan Features:
Living Area: 3687
Total Area: 5143
Bedrooms: 3
Bathrooms: 3
Stories: 1
Den: Standard
Bonus Room: Standard
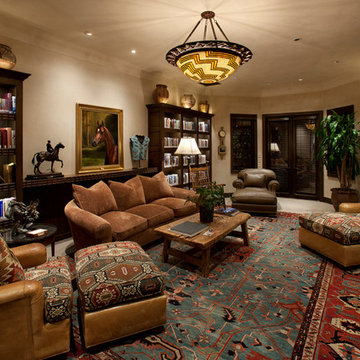
Dino Tonn Photography
Large tuscan enclosed carpeted living room library photo in Phoenix with beige walls, a standard fireplace, a plaster fireplace and a tv stand
Large tuscan enclosed carpeted living room library photo in Phoenix with beige walls, a standard fireplace, a plaster fireplace and a tv stand
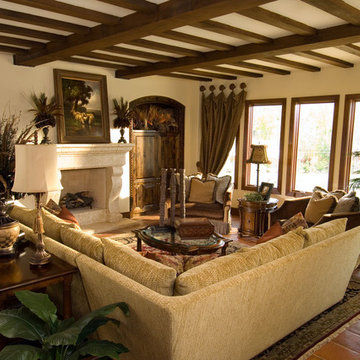
Example of a large tuscan open concept family room design in Other with beige walls and a standard fireplace
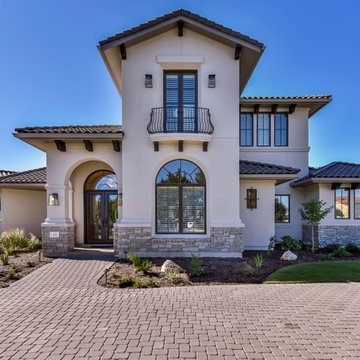
Mediterranean beige two-story stucco house exterior idea in Austin with a hip roof and a tile roof
Mediterranean Home Design Ideas
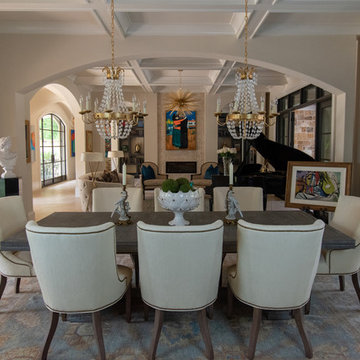
Example of a tuscan beige floor great room design in Charleston with beige walls
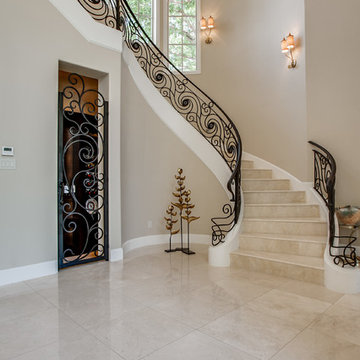
Bella Vita Custom Homes
Inspiration for a mediterranean travertine curved metal railing staircase remodel in Dallas with travertine risers
Inspiration for a mediterranean travertine curved metal railing staircase remodel in Dallas with travertine risers
63

























