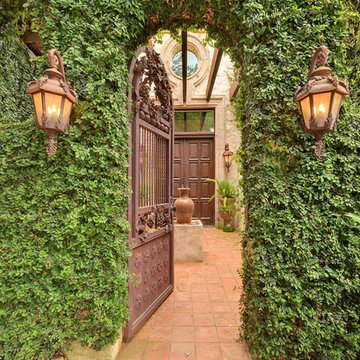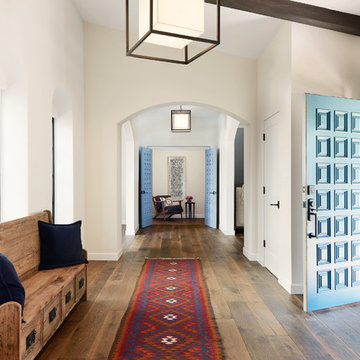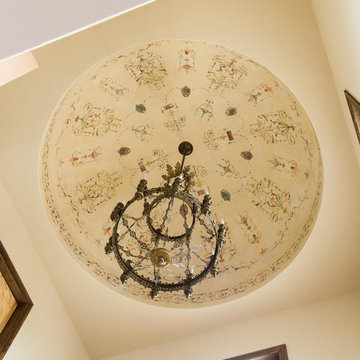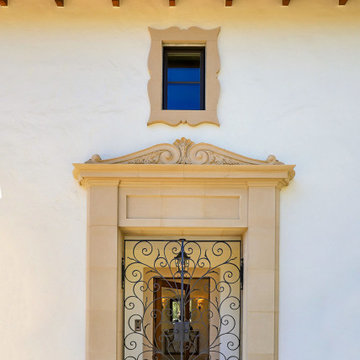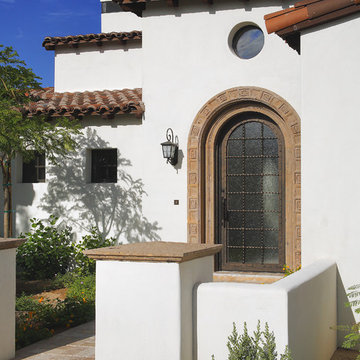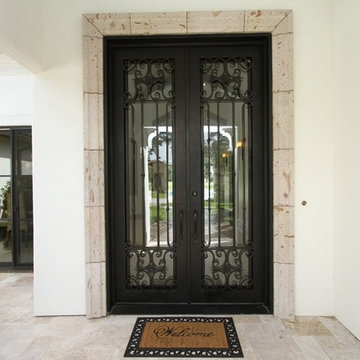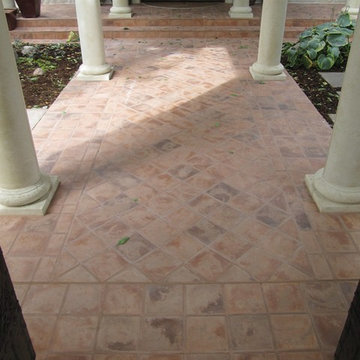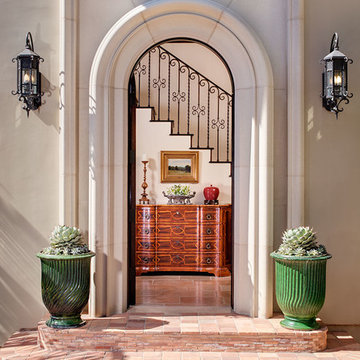Mediterranean Entryway Ideas
Refine by:
Budget
Sort by:Popular Today
461 - 480 of 14,677 photos
Find the right local pro for your project
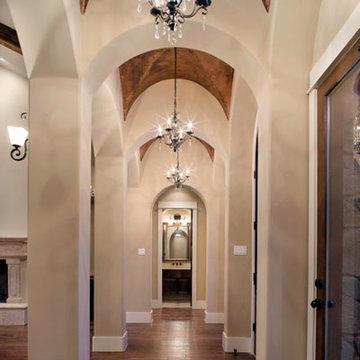
Inspiration for a mediterranean entryway remodel in Austin
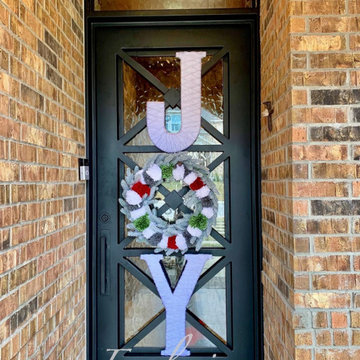
Heavy duty 14 gauge steel
Filled up with polyurethane for energy saving
Double pane E glass, tempered and sealed to avoid conditioning leaks
Included weatherstrippings to reduce air infiltration
Operable glass panels that can be opened independently from the doors
Thresholds made to prevent water infiltration
Barrel hinges which are perfect for heavy use and can be greased for a better use
Double doors include a pre-insulated flush bolt system to lock the dormant door or unlock it for a complete opening space
We can make any design hurricane resistant
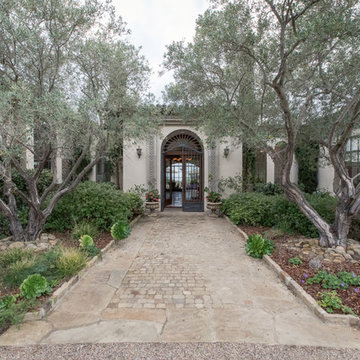
Design | Tim Doles Landscape Design
Photography | Kurt Jordan Photography
Huge tuscan entryway photo in Santa Barbara
Huge tuscan entryway photo in Santa Barbara
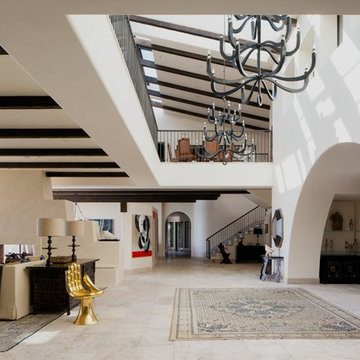
Inspiration for a huge mediterranean foyer remodel in Orange County with white walls
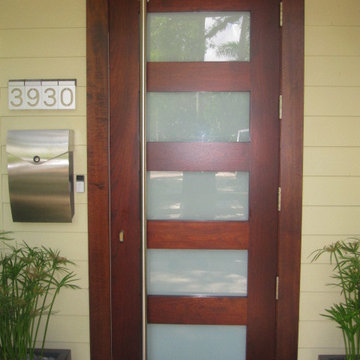
Nassau Model
Approved Miami Dade Building Code
Mahogany Solid Wood Door
Frosted Impact Resistant Glass
Multipoint Lock System
Brush Niquel Paumelles Hinges
IPWI Stainless Steel Door Pull
Mahogany Sikkens Finish
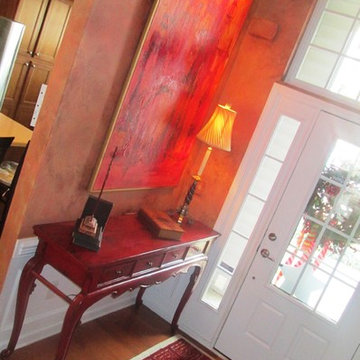
This Entryway was faux finished on the walls and ceiling. The walls were done with a multi colored glaze in the Terracotta family. The ceiling was done in the gold and neutral tones. I added a branch design around the ceiling medallion.
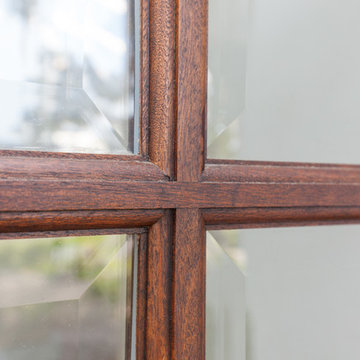
After - Double 3-0 Sapele Mahogany Doors with 6-Lite Tru Divided, Arched Top Door and Arched Glass Over 1-Panel. Includes matching Mahogany Sidelites with true divided Flemish Glass.
Gane Perspective Photography
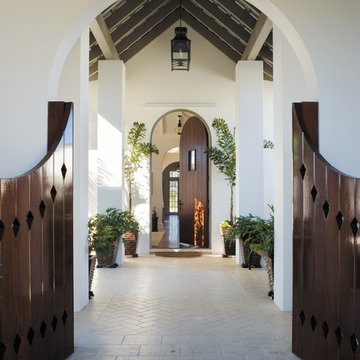
Inspiration for a large mediterranean brick floor and beige floor entryway remodel in Miami with a dark wood front door and white walls
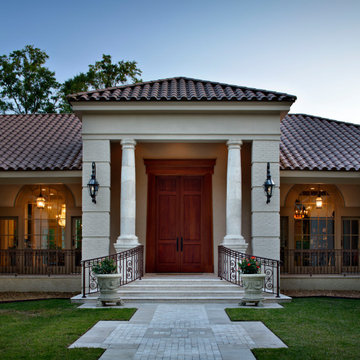
Large tuscan gray floor entryway photo in New Orleans with gray walls and a medium wood front door
Mediterranean Entryway Ideas
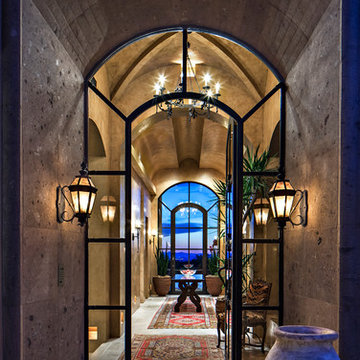
Mediterranean style entry with glass door.
Architect: Urban Design Associates
Builder: Manship Builders
Interior Designer: Billi Springer
Photographer: Thompson Photographic
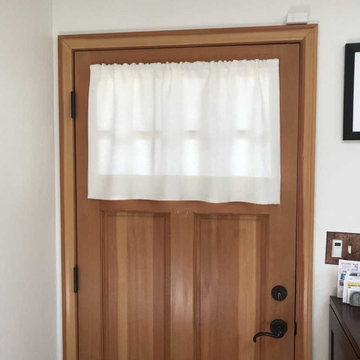
Simple, elegant rod pocket curtain for the front door. Private and light filtering.
Entryway - mediterranean entryway idea in San Francisco
Entryway - mediterranean entryway idea in San Francisco

The definitive idea behind this project was to create a modest country house that was traditional in outward appearance yet minimalist from within. The harmonious scale, thick wall massing and the attention to architectural detail are reminiscent of the enduring quality and beauty of European homes built long ago.
It features a custom-built Spanish Colonial- inspired house that is characterized by an L-plan, low-pitched mission clay tile roofs, exposed wood rafter tails, broad expanses of thick white-washed stucco walls with recessed-in French patio doors and casement windows; and surrounded by native California oaks, boxwood hedges, French lavender, Mexican bush sage, and rosemary that are often found in Mediterranean landscapes.
An emphasis was placed on visually experiencing the weight of the exposed ceiling timbers and the thick wall massing between the light, airy spaces. A simple and elegant material palette, which consists of white plastered walls, timber beams, wide plank white oak floors, and pale travertine used for wash basins and bath tile flooring, was chosen to articulate the fine balance between clean, simple lines and Old World touches.
The walnut door was distressed and had gone through a multi-step staining and finishing process.
24






