Mediterranean Open Concept Kitchen with Medium Tone Wood Cabinets and Green Backsplash Ideas
Refine by:
Budget
Sort by:Popular Today
1 - 16 of 16 photos
Item 1 of 5
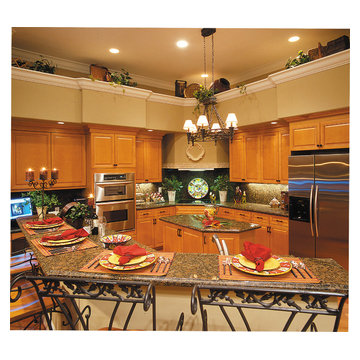
Kitchen. The Sater Design Collection's luxury, Mediterranean home plan "Kinsey" (Plan #6756). saterdesign.com
Inspiration for a mid-sized mediterranean u-shaped medium tone wood floor open concept kitchen remodel in Miami with an undermount sink, raised-panel cabinets, medium tone wood cabinets, granite countertops, green backsplash, stainless steel appliances and an island
Inspiration for a mid-sized mediterranean u-shaped medium tone wood floor open concept kitchen remodel in Miami with an undermount sink, raised-panel cabinets, medium tone wood cabinets, granite countertops, green backsplash, stainless steel appliances and an island
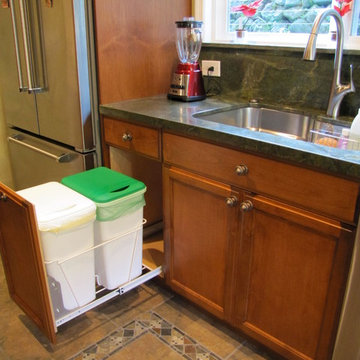
Photos by: Roberta Hall
Mid-sized tuscan galley ceramic tile open concept kitchen photo in San Francisco with a single-bowl sink, recessed-panel cabinets, medium tone wood cabinets, granite countertops, green backsplash, stainless steel appliances and a peninsula
Mid-sized tuscan galley ceramic tile open concept kitchen photo in San Francisco with a single-bowl sink, recessed-panel cabinets, medium tone wood cabinets, granite countertops, green backsplash, stainless steel appliances and a peninsula
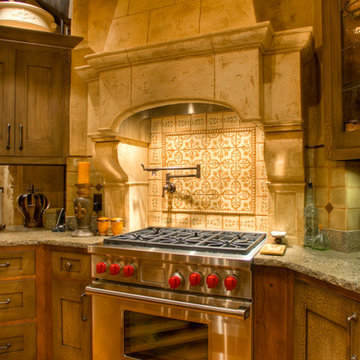
stainless steel range with cut stone hood treatment
Inspiration for a large mediterranean single-wall medium tone wood floor open concept kitchen remodel in Other with a farmhouse sink, shaker cabinets, granite countertops, stainless steel appliances, an island, medium tone wood cabinets, green backsplash and ceramic backsplash
Inspiration for a large mediterranean single-wall medium tone wood floor open concept kitchen remodel in Other with a farmhouse sink, shaker cabinets, granite countertops, stainless steel appliances, an island, medium tone wood cabinets, green backsplash and ceramic backsplash
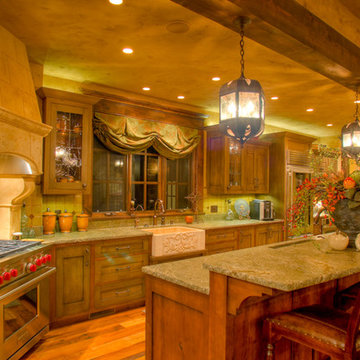
old world kitchen
Inspiration for a large mediterranean single-wall medium tone wood floor open concept kitchen remodel in Other with a farmhouse sink, shaker cabinets, granite countertops, stainless steel appliances, an island, medium tone wood cabinets, green backsplash and ceramic backsplash
Inspiration for a large mediterranean single-wall medium tone wood floor open concept kitchen remodel in Other with a farmhouse sink, shaker cabinets, granite countertops, stainless steel appliances, an island, medium tone wood cabinets, green backsplash and ceramic backsplash
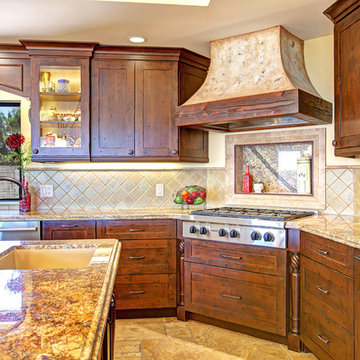
Custom hood build from 2x4's and drywall, a faux finish was added for extra detail.
Led tape lights were used behind the glass cabinet doors creating a beautiful reflection.
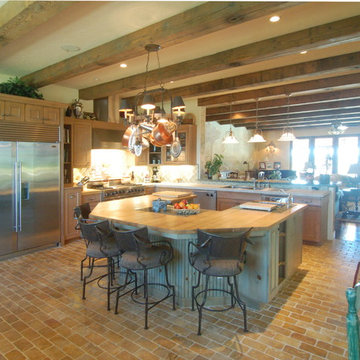
This Mediterranean style great room features a large kitchen space complete with two separate cooking stations and a large island. The main work station is next to the 48" built-in refrigerator with a double oven Viking range, chimney hood and lots of great storage. Then we have the sink on the peninsula -- located midway between the work stations and convenient to the island. Next is the mini cook station dedicated to the man of the house -- he loves to putter around in the kitchen and his wife didn't want him in her way. Thus he got his very own space with microwave and range -- he shares the space with the espresso machine. The U shaped island has a prep sink, marble baking block and lots of counter space. Also in the island are refrigerated drawers and a mobile serving cart.
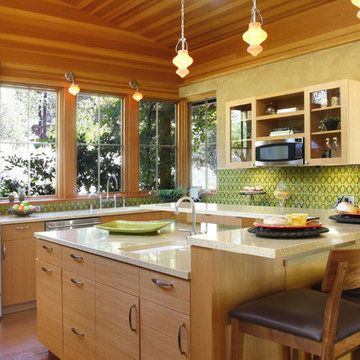
Jack Journey
Tuscan u-shaped concrete floor open concept kitchen photo in San Francisco with green backsplash, stainless steel appliances, an island, flat-panel cabinets and medium tone wood cabinets
Tuscan u-shaped concrete floor open concept kitchen photo in San Francisco with green backsplash, stainless steel appliances, an island, flat-panel cabinets and medium tone wood cabinets
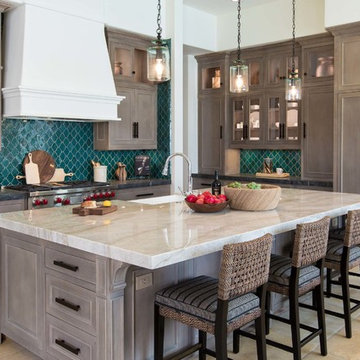
This three story, 9,500+ square foot Modern Spanish beauty features 7 bedrooms, 9 full and 2 half bathrooms, a wine cellar, private gym, guest house, and a poolside outdoor space out of our dreams. I spent nearly two years perfecting every aspect of the design, from flooring and tile to cookware and cutlery. With strong Spanish Colonial architecture, this space beckoned for a more refined design plan, all in keeping with the timeless beauty of Spanish style. This project became a favorite of mine, and I hope you'll enjoy it, too.
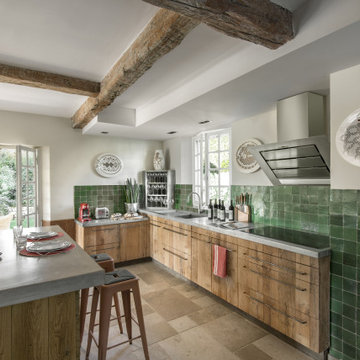
Vaste cuisine dans des teintes et matières naturelles avec une omniprésence de bois, de pierre et de zelliges marocaines vertes.
Large tuscan l-shaped limestone floor and beige floor open concept kitchen photo in Nice with an undermount sink, beaded inset cabinets, medium tone wood cabinets, concrete countertops, green backsplash, ceramic backsplash, paneled appliances, an island and beige countertops
Large tuscan l-shaped limestone floor and beige floor open concept kitchen photo in Nice with an undermount sink, beaded inset cabinets, medium tone wood cabinets, concrete countertops, green backsplash, ceramic backsplash, paneled appliances, an island and beige countertops
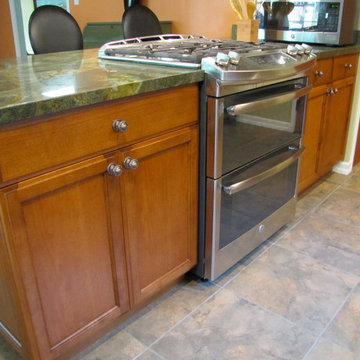
Open concept kitchen - mid-sized mediterranean galley ceramic tile open concept kitchen idea in San Francisco with a single-bowl sink, recessed-panel cabinets, medium tone wood cabinets, granite countertops, green backsplash, stainless steel appliances and a peninsula
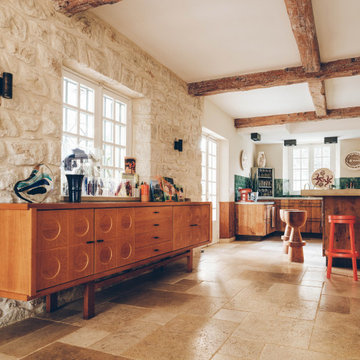
Vaste cuisine dans des teintes et matières naturelles avec une omniprésence de bois, de pierre et de zelliges marocaines vertes.
Example of a large tuscan l-shaped limestone floor and beige floor open concept kitchen design in Nice with an undermount sink, beaded inset cabinets, medium tone wood cabinets, concrete countertops, green backsplash, ceramic backsplash, paneled appliances, an island and beige countertops
Example of a large tuscan l-shaped limestone floor and beige floor open concept kitchen design in Nice with an undermount sink, beaded inset cabinets, medium tone wood cabinets, concrete countertops, green backsplash, ceramic backsplash, paneled appliances, an island and beige countertops
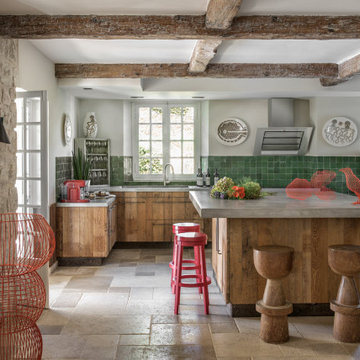
Vaste cuisine dans des teintes et matières naturelles avec une omniprésence de bois, de pierre et de zelliges marocaines vertes.
Open concept kitchen - large mediterranean l-shaped limestone floor and beige floor open concept kitchen idea in Nice with an undermount sink, beaded inset cabinets, medium tone wood cabinets, concrete countertops, green backsplash, ceramic backsplash, paneled appliances, an island and beige countertops
Open concept kitchen - large mediterranean l-shaped limestone floor and beige floor open concept kitchen idea in Nice with an undermount sink, beaded inset cabinets, medium tone wood cabinets, concrete countertops, green backsplash, ceramic backsplash, paneled appliances, an island and beige countertops
Mediterranean Open Concept Kitchen with Medium Tone Wood Cabinets and Green Backsplash Ideas
1





