Medium Tone Wood Floor and Carpeted Laundry Room Ideas
Refine by:
Budget
Sort by:Popular Today
101 - 120 of 2,660 photos
Item 1 of 3
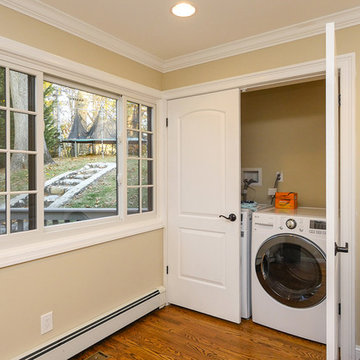
This homeowner is planning to turn the laundry room into a home office and started by having us install this large new sliding window...
Windows from Renewal by Andersen New Jersey
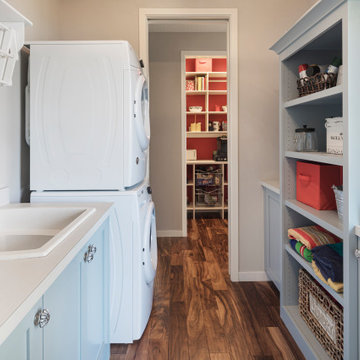
Function and good looks colorfully blend together in the combination laundry room/mudroom and the nearby pantry. Open shelving allows for quick access while pocket doors can easily close off the spaces before guests arrive. The laundry room/mudroom has a side entrance door for letting the dog out (and back in) and for handy access to an utility sink when needed after doing outdoor chores.

Inspiration for a small transitional single-wall medium tone wood floor and brown floor dedicated laundry room remodel in Burlington with flat-panel cabinets, light wood cabinets and a stacked washer/dryer
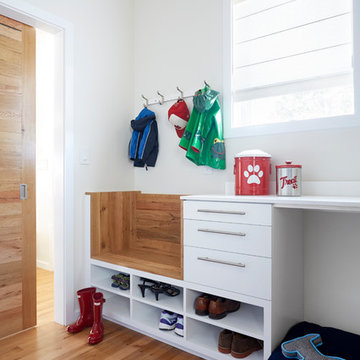
Kip Dawkins
Example of a mid-sized minimalist l-shaped medium tone wood floor utility room design in Richmond with an undermount sink, flat-panel cabinets, white cabinets, solid surface countertops, white walls and a side-by-side washer/dryer
Example of a mid-sized minimalist l-shaped medium tone wood floor utility room design in Richmond with an undermount sink, flat-panel cabinets, white cabinets, solid surface countertops, white walls and a side-by-side washer/dryer
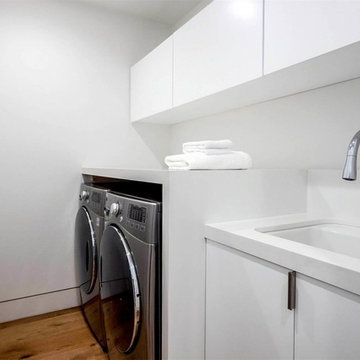
Dedicated laundry room - mid-sized contemporary single-wall medium tone wood floor and brown floor dedicated laundry room idea in Los Angeles with an undermount sink, flat-panel cabinets, white cabinets, solid surface countertops, white walls and a side-by-side washer/dryer
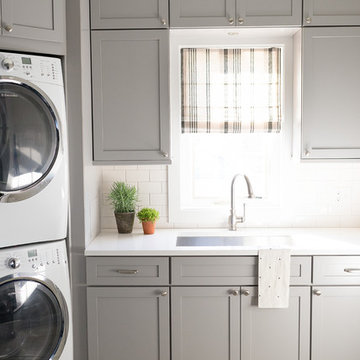
https://www.tiffanybrooksinteriors.com
Inquire About Our Design Services
Timeless transitional mudroom/laundry room, designed by Laura Kulas of Tiffany Brooks Interiors. Photographed by Kiley Humbert Photography

Inspiration for a mid-sized transitional galley medium tone wood floor and beige floor dedicated laundry room remodel in Orange County with an undermount sink, shaker cabinets, gray cabinets, white walls, a side-by-side washer/dryer and white countertops
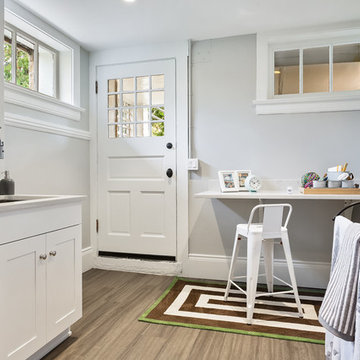
Example of a mid-sized classic l-shaped medium tone wood floor utility room design in Seattle with an undermount sink, recessed-panel cabinets, white cabinets, quartz countertops and gray walls
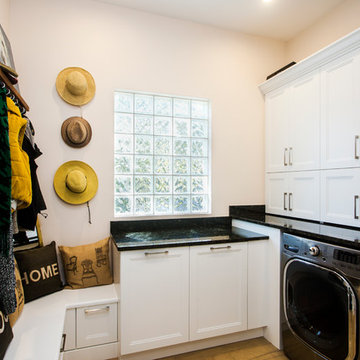
Inspiration for a mid-sized transitional u-shaped medium tone wood floor and brown floor utility room remodel in Tampa with shaker cabinets, white cabinets, granite countertops, beige walls, a side-by-side washer/dryer and black countertops
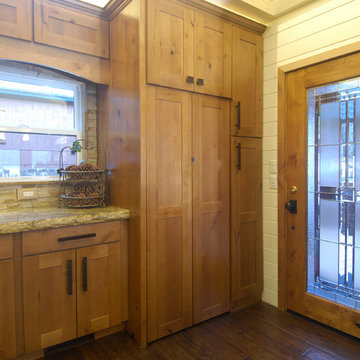
AFTER: Laundery Area Closed
Mid-sized mountain style single-wall medium tone wood floor utility room photo in Los Angeles with shaker cabinets, granite countertops, white walls, a stacked washer/dryer and medium tone wood cabinets
Mid-sized mountain style single-wall medium tone wood floor utility room photo in Los Angeles with shaker cabinets, granite countertops, white walls, a stacked washer/dryer and medium tone wood cabinets
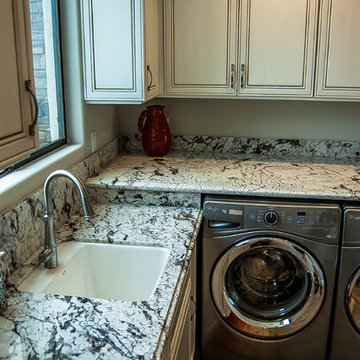
Dedicated laundry room - mid-sized traditional l-shaped medium tone wood floor and brown floor dedicated laundry room idea in Los Angeles with an undermount sink, raised-panel cabinets, white cabinets, granite countertops, gray walls and a side-by-side washer/dryer
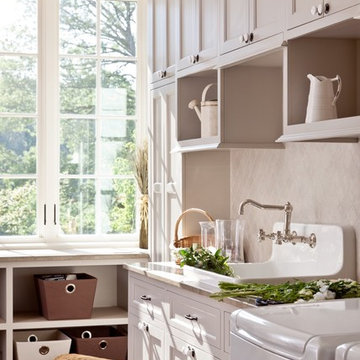
Inspiration for a timeless medium tone wood floor laundry room remodel in Richmond with a drop-in sink, gray cabinets and a side-by-side washer/dryer
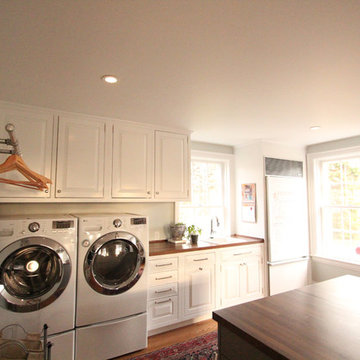
Side by side washer and dryer on pedestals under wall cabinets. A large island was placed in the middle of the mudroom and offers so many storage opportunities. Walnut countertops were used on the perimeter and island. Built in lockers on the perimeter offer each person in the family a place to store their everyday items. An overmount sink was used on the perimeter for a utility area. The subzero refrigeartor panels were painted with dry erase paint and house the family calendar.
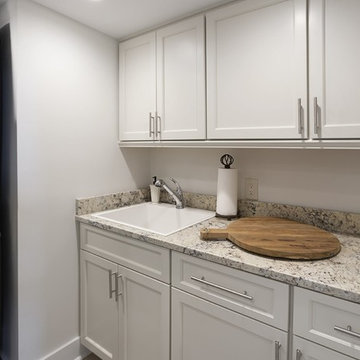
Inspiration for a mid-sized contemporary single-wall medium tone wood floor utility room remodel in Charleston with recessed-panel cabinets, white cabinets, granite countertops, gray walls and a stacked washer/dryer
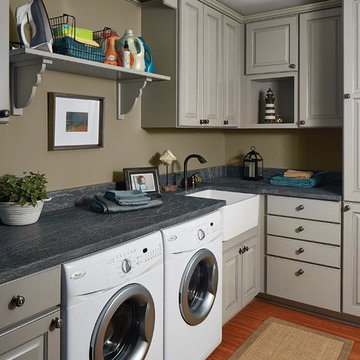
Dedicated laundry room - mid-sized transitional l-shaped medium tone wood floor and brown floor dedicated laundry room idea in Orange County with a farmhouse sink, raised-panel cabinets, gray cabinets, soapstone countertops, beige walls, a side-by-side washer/dryer and gray countertops
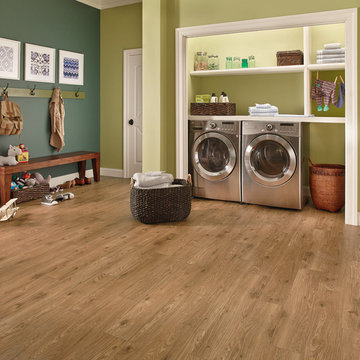
Example of a large transitional single-wall medium tone wood floor utility room design in Philadelphia with open cabinets, a side-by-side washer/dryer and green walls
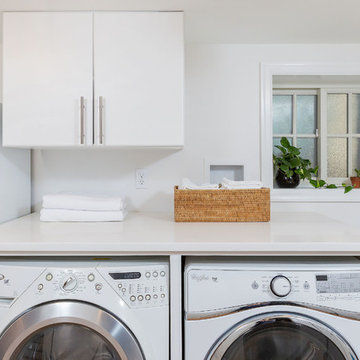
Example of a mid-sized minimalist single-wall medium tone wood floor and brown floor laundry room design in Philadelphia with flat-panel cabinets, white cabinets, white walls and white countertops
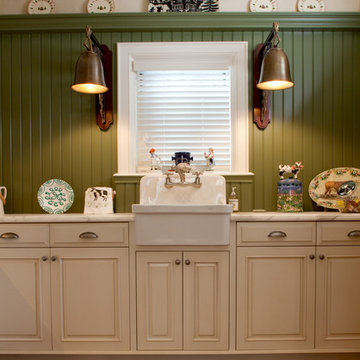
Photos: Mathew Hayes
Utility room - mid-sized traditional u-shaped medium tone wood floor utility room idea in Other with a farmhouse sink, raised-panel cabinets, white cabinets, marble countertops, green walls and a side-by-side washer/dryer
Utility room - mid-sized traditional u-shaped medium tone wood floor utility room idea in Other with a farmhouse sink, raised-panel cabinets, white cabinets, marble countertops, green walls and a side-by-side washer/dryer
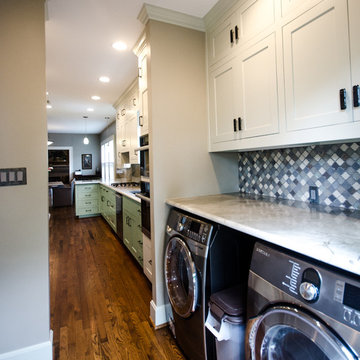
Lindsay Hames
Inspiration for a large transitional l-shaped medium tone wood floor and brown floor utility room remodel in Dallas with ceramic backsplash, an undermount sink, shaker cabinets, quartzite countertops, a side-by-side washer/dryer and white cabinets
Inspiration for a large transitional l-shaped medium tone wood floor and brown floor utility room remodel in Dallas with ceramic backsplash, an undermount sink, shaker cabinets, quartzite countertops, a side-by-side washer/dryer and white cabinets
Medium Tone Wood Floor and Carpeted Laundry Room Ideas
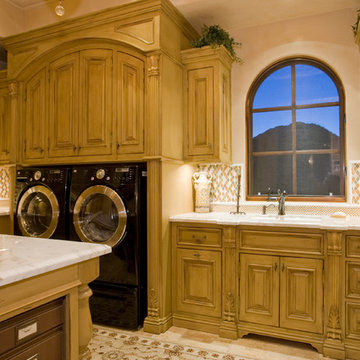
Luxury homes with elegant custom windows designed by Fratantoni Interior Designers.
Follow us on Pinterest, Twitter, Facebook and Instagram for more inspirational photos with window ideas!
6





