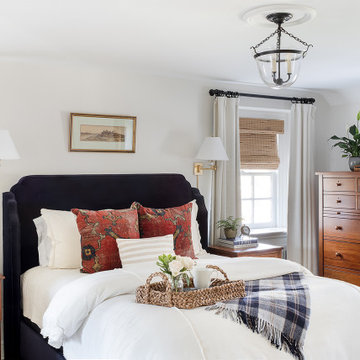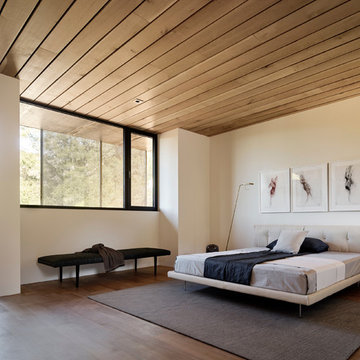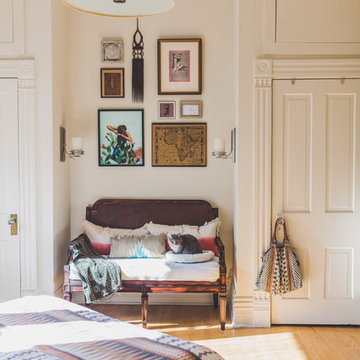Medium Tone Wood Floor Bedroom Ideas
Refine by:
Budget
Sort by:Popular Today
1041 - 1060 of 72,369 photos
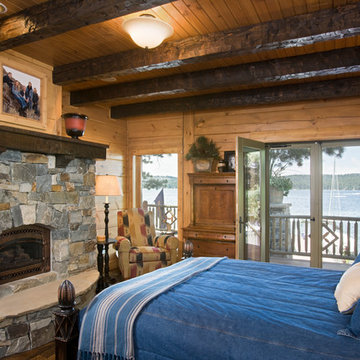
This beautiful lakefront home designed by MossCreek features a wide range of design elements that work together perfectly. From it's Arts and Craft exteriors to it's Cowboy Decor interior, this ultimate lakeside cabin is the perfect summer retreat.
Designed as a place for family and friends to enjoy lake living, the home has an open living main level with a kitchen, dining room, and two story great room all sharing lake views. The Master on the Main bedroom layout adds to the livability of this home, and there's even a bunkroom for the kids and their friends.
Expansive decks, and even an upstairs "Romeo and Juliet" balcony all provide opportunities for outdoor living, and the two-car garage located in front of the home echoes the styling of the home.
Working with a challenging narrow lakefront lot, MossCreek succeeded in creating a family vacation home that guarantees a "perfect summer at the lake!". Photos: Roger Wade
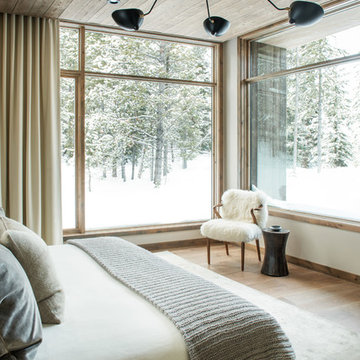
Whitney Kamman Photography | Centre Sky Architecture
Mountain style medium tone wood floor and brown floor bedroom photo in Other with white walls
Mountain style medium tone wood floor and brown floor bedroom photo in Other with white walls
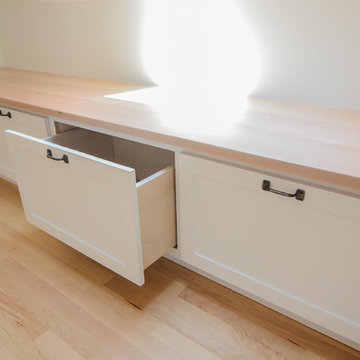
The NEW Master suite on the 3rd (attic) floor utilizes as much space as we could find. The small door leads to the HVAC infinity system in the eaves and the frosted glass door leads to the master bath we made using the existing dormer space. The schoolhouse shade follows suite throughout and the skylight, necessary for egress fills the room with natural sunlight! A blockout shade was provided by WTI Window treatments for sleeping. The maple topped bump out provides a headboard and the fully custom built-in drawers under the skylight wall provide enormous amounts of storage.
Photo by: LIz Cordosa
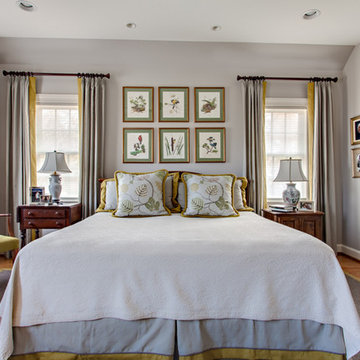
The new addition to a 1930's cottage in Nashville, TN, provided 1 level living for the clients. Using the clients existing furniture, the room was given a luxurious but comfortable and casual feel,with linen drapery with a tailored contrast linen band. The bed skirt was given the same treatment as the draperies. Note the darker gray piping detail between the contrasting banding and the skirt fabric. Needle point chair seat was done by the client's grandmother.
Steven Long
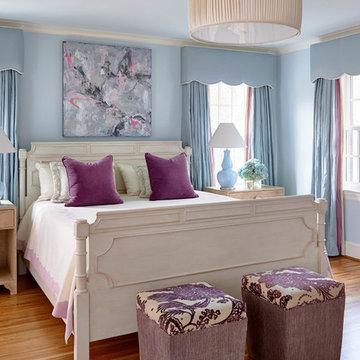
French white bed is surrounded by gorgeous blue and plum.
Bedroom - large traditional master medium tone wood floor bedroom idea in Charlotte with blue walls
Bedroom - large traditional master medium tone wood floor bedroom idea in Charlotte with blue walls
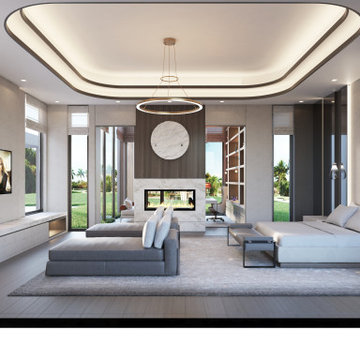
MASTER ROOM
The wide-plank wood flooring of the master suite will be softened by an ombre-patterned silk rug, a leather-paneled headboard and console, and flat fold Roman shades. A two-stepped ceiling and wood accents will add visual interest. One of our favorite aspects of the room? The double-sided fireplace which separates the bedroom and office.
SPECIAL FEATURES: We’ve sourced beautiful furniture, art, and accessories from prestigious brands like Holly Hunt, Christian Liaigre, Roll & Hill, Kyle Bunting, and many more.
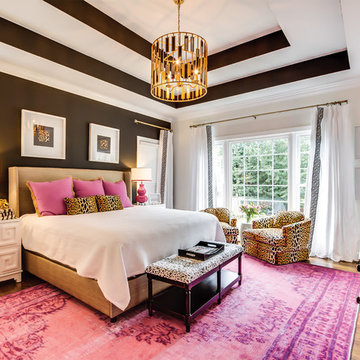
Bedroom - large transitional master medium tone wood floor and brown floor bedroom idea in Other with white walls and no fireplace
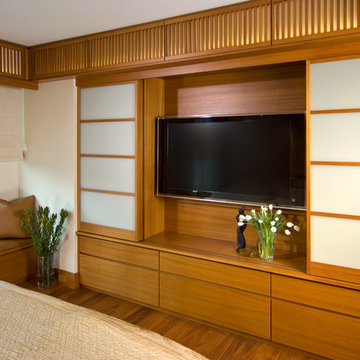
The transformation of this high-rise condo in the heart of San Francisco was literally from floor to ceiling. Studio Becker custom built everything from the bed and shoji screens to the interior doors and wall paneling...and of course the kitchen, baths and wardrobes!
It’s all Studio Becker in this master bedroom - teak light boxes line the ceiling, shoji sliding doors conceal the walk-in closet and house the flat screen TV. A custom teak bed with a headboard and storage drawers below transition into full-height night stands with mirrored fronts (with lots of storage inside) and interior up-lit shelving with a light valance above. A window seat that provides additional storage and a lounging area finishes out the room.
Teak wall paneling with a concealed touchless coat closet, interior shoji doors and a desk niche with an inset leather writing surface and cord catcher are just a few more of the customized features built for this condo.
This Collection M kitchen, in Manhattan, high gloss walnut burl and Rimini stainless steel, is packed full of fun features, including an eating table that hydraulically lifts from table height to bar height for parties, an in-counter appliance garage in a concealed elevation system and Studio Becker’s electric Smart drawer with custom inserts for sushi service, fine bone china and stemware.
Combinations of teak and black lacquer with custom vanity designs give these bathrooms the Asian flare the homeowner’s were looking for.
This project has been featured on HGTV's Million Dollar Rooms
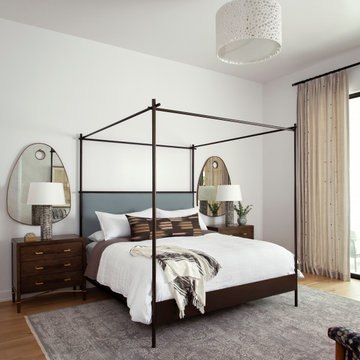
Our Austin studio gave this new build home a serene feel with earthy materials, cool blues, pops of color, and textural elements.
---
Project designed by Sara Barney’s Austin interior design studio BANDD DESIGN. They serve the entire Austin area and its surrounding towns, with an emphasis on Round Rock, Lake Travis, West Lake Hills, and Tarrytown.
For more about BANDD DESIGN, click here: https://bandddesign.com/
To learn more about this project, click here:
https://bandddesign.com/natural-modern-new-build-austin-home/
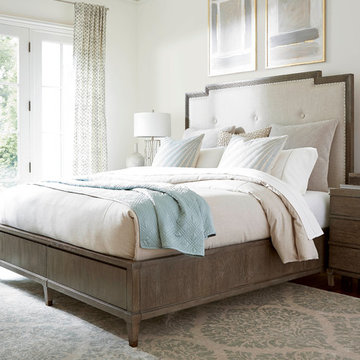
Bedrooms that are warm and inviting. Classic styles and quality construction that will last. Bernhardt and Universal Products, Dwelling Philadelphia
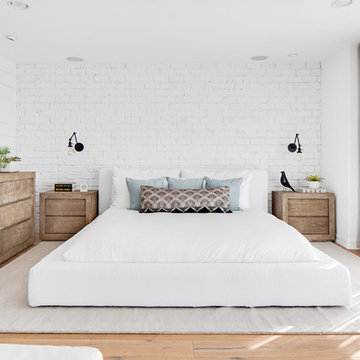
Chelsea Lauren Interiors
www.chelsealaureninteriors.com
Photography: http://www.chadmellon.com
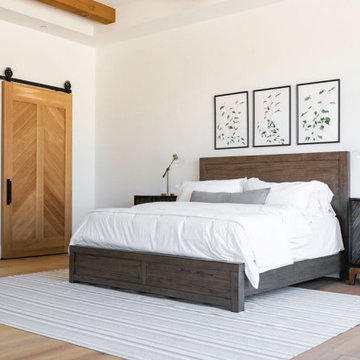
Huge cottage master medium tone wood floor and brown floor bedroom photo in Phoenix with white walls
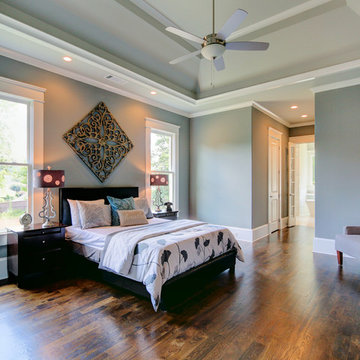
Inspiration for a mid-sized transitional master medium tone wood floor bedroom remodel in Atlanta with gray walls and no fireplace

Inspiration for a mid-sized craftsman loft-style medium tone wood floor bedroom remodel in San Francisco with green walls and no fireplace
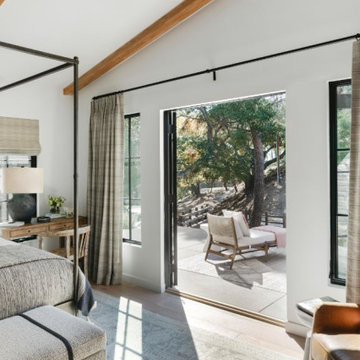
We planned a thoughtful redesign of this beautiful home while retaining many of the existing features. We wanted this house to feel the immediacy of its environment. So we carried the exterior front entry style into the interiors, too, as a way to bring the beautiful outdoors in. In addition, we added patios to all the bedrooms to make them feel much bigger. Luckily for us, our temperate California climate makes it possible for the patios to be used consistently throughout the year.
The original kitchen design did not have exposed beams, but we decided to replicate the motif of the 30" living room beams in the kitchen as well, making it one of our favorite details of the house. To make the kitchen more functional, we added a second island allowing us to separate kitchen tasks. The sink island works as a food prep area, and the bar island is for mail, crafts, and quick snacks.
We designed the primary bedroom as a relaxation sanctuary – something we highly recommend to all parents. It features some of our favorite things: a cognac leather reading chair next to a fireplace, Scottish plaid fabrics, a vegetable dye rug, art from our favorite cities, and goofy portraits of the kids.
---
Project designed by Courtney Thomas Design in La Cañada. Serving Pasadena, Glendale, Monrovia, San Marino, Sierra Madre, South Pasadena, and Altadena.
For more about Courtney Thomas Design, see here: https://www.courtneythomasdesign.com/
To learn more about this project, see here:
https://www.courtneythomasdesign.com/portfolio/functional-ranch-house-design/
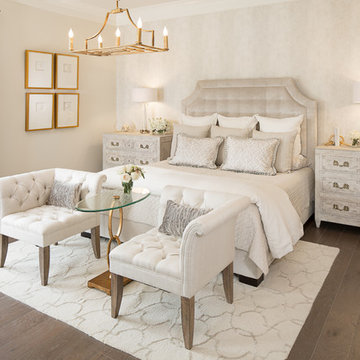
Photos by Scott Richard
Inspiration for a mid-sized transitional master medium tone wood floor bedroom remodel in New Orleans with multicolored walls and no fireplace
Inspiration for a mid-sized transitional master medium tone wood floor bedroom remodel in New Orleans with multicolored walls and no fireplace
Medium Tone Wood Floor Bedroom Ideas
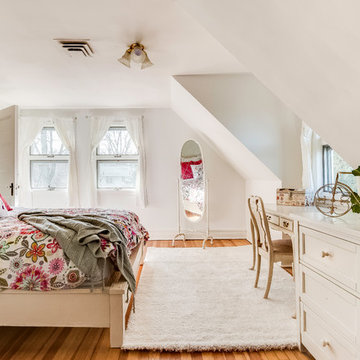
Bedroom - large traditional guest medium tone wood floor bedroom idea in New York with white walls
53






