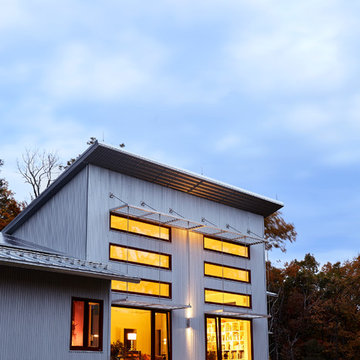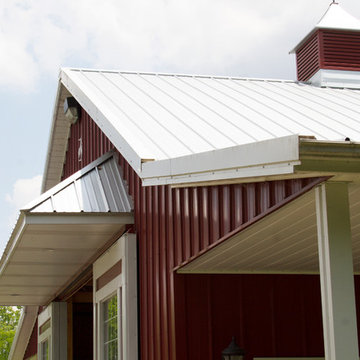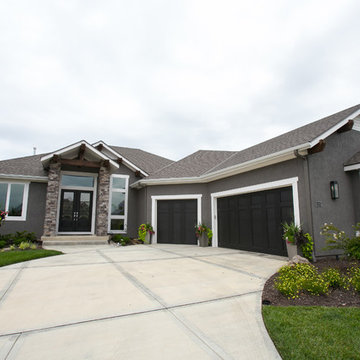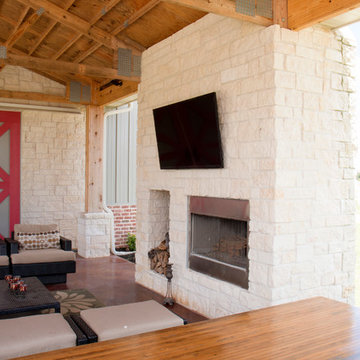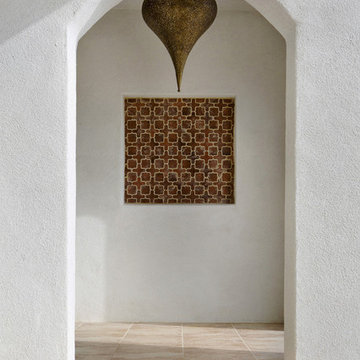Metal and Adobe Exterior Home Ideas
Refine by:
Budget
Sort by:Popular Today
141 - 160 of 11,981 photos
Item 1 of 3
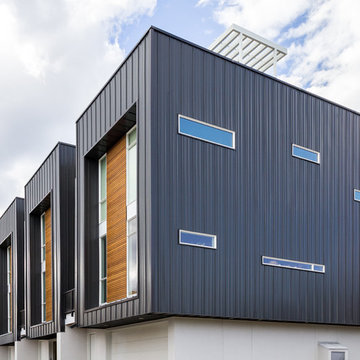
Photography by John Gibbons
This 28 unit project consists of four seven unit multi-family homes just two blocks away from Sloan’s Lake. The design takes advantage of city and mountain views while gathering around a private urban park and garden. The genesis of the project creates a community within the neighborhood. This project is designed for LEED Gold certification, is solar ready, and utilizes a district geothermal (ground source) heat-pump system for mechanical heating and cooling .
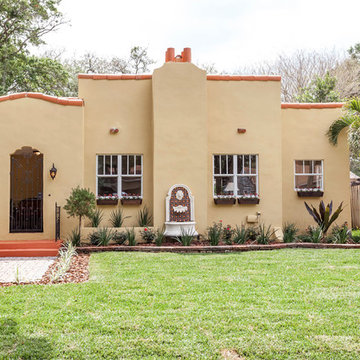
David sibbitt Wernert
Inspiration for a mid-sized mediterranean beige one-story adobe exterior home remodel in Tampa
Inspiration for a mid-sized mediterranean beige one-story adobe exterior home remodel in Tampa
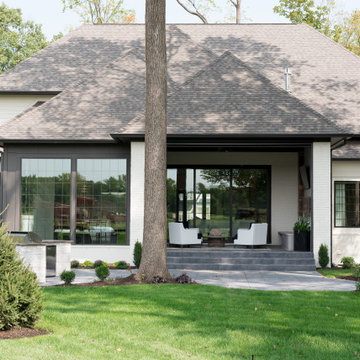
Our Indianapolis studio gave this home an elegant, sophisticated look with sleek, edgy lighting, modern furniture, metal accents, tasteful art, and printed, textured wallpaper and accessories.
Builder: Old Town Design Group
Photographer - Sarah Shields
---
Project completed by Wendy Langston's Everything Home interior design firm, which serves Carmel, Zionsville, Fishers, Westfield, Noblesville, and Indianapolis.
For more about Everything Home, click here: https://everythinghomedesigns.com/
To learn more about this project, click here:
https://everythinghomedesigns.com/portfolio/midwest-luxury-living/
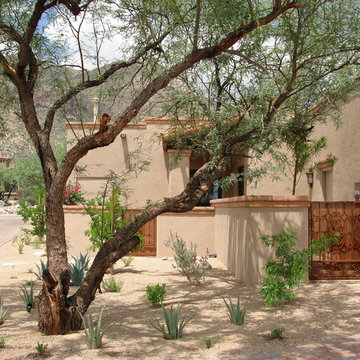
Envision Designs
Example of a large southwest beige one-story adobe exterior home design in Phoenix with a tile roof
Example of a large southwest beige one-story adobe exterior home design in Phoenix with a tile roof
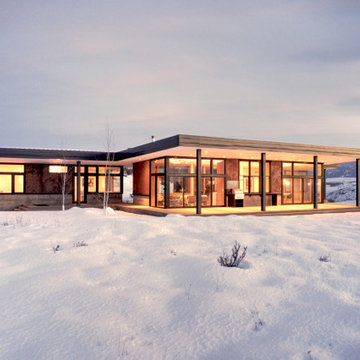
The home’s floor level matches the top of a typical winter snowpack, keeping the patios and interiors slightly above ground level in the winter months while wrap around stairs ensure the surrounding landscape is only a few steps away during the summer months.
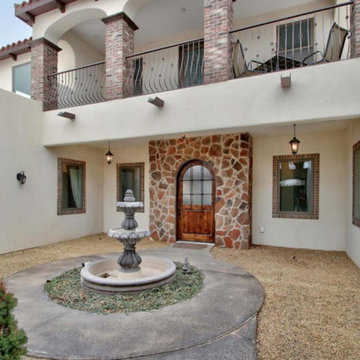
Inspiration for a mid-sized southwestern white two-story adobe exterior home remodel in Albuquerque with a hip roof
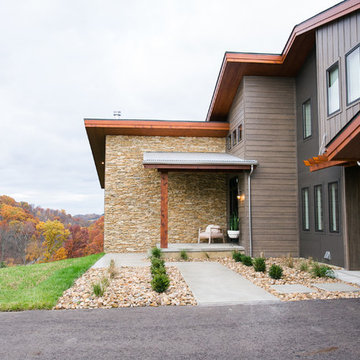
12 Stones Photography
Mid-sized trendy two-story metal exterior home photo in Cleveland with a shingle roof
Mid-sized trendy two-story metal exterior home photo in Cleveland with a shingle roof
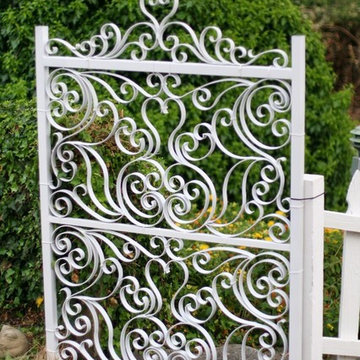
handcrafted wrought iron garden gates
Large victorian gray three-story adobe flat roof idea in Seattle
Large victorian gray three-story adobe flat roof idea in Seattle
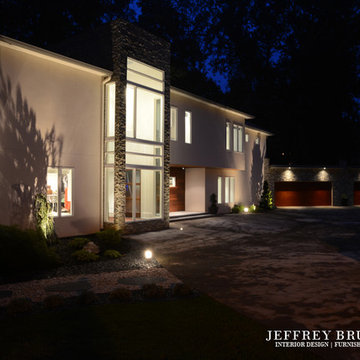
Jeffrey Baker
Inspiration for a large contemporary beige two-story adobe exterior home remodel in Atlanta with a hip roof
Inspiration for a large contemporary beige two-story adobe exterior home remodel in Atlanta with a hip roof
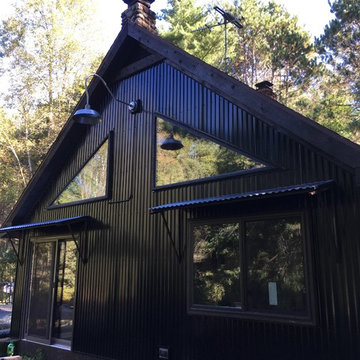
METAL SIDING, FASCIA, WINDOWS, AWNINGS, BARN LIGHT
CHAD CORNETTE
Eclectic black metal gable roof photo in Milwaukee
Eclectic black metal gable roof photo in Milwaukee
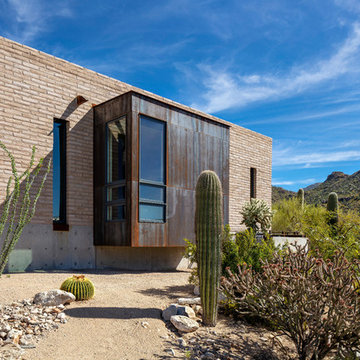
The home is organized as 3 adobe boxes that contain the private areas of the home such as the master suite, den and laundry and a guest house. A main roof connects the masses and houses the public and social program of the residence: the kitchen, living room and dining area. Tall narrow openings were used to minimize solar heat gain into the house. Horizontal and vertical steel panels act as sun shades to further minimize the suns impact on the house.
Steven Meckler Photographer
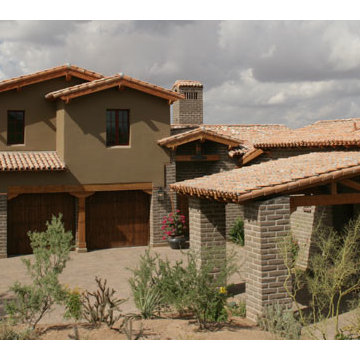
Large elegant beige two-story adobe exterior home photo in Phoenix with a gambrel roof
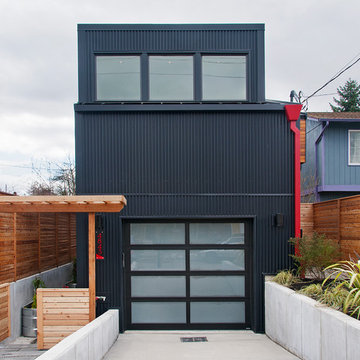
Travis Lawton
Inspiration for a modern black two-story metal house exterior remodel in Seattle with a metal roof
Inspiration for a modern black two-story metal house exterior remodel in Seattle with a metal roof
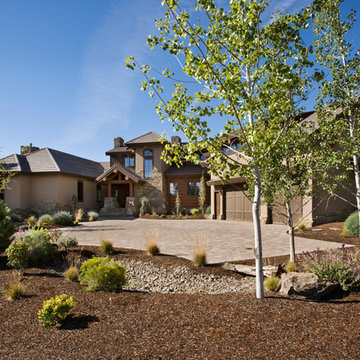
This rustic retreat in central Oregon is loaded with modern amenities.
Timber frame and log houses often conjure notions of remote rustic outposts located in solitary surroundings of open grasslands or mature woodlands. When the owner approached MossCreek to design a timber-framed log home on a less than one acre site in an upscale Oregon golf community, the principle of the firm, Allen Halcomb, was intrigued. Bend, OR, on the eastern side of the Cascades Mountains, has an arid desert climate, creating an ideal environment for a Tuscan influenced exterior.
Photo: Roger Wade
Metal and Adobe Exterior Home Ideas
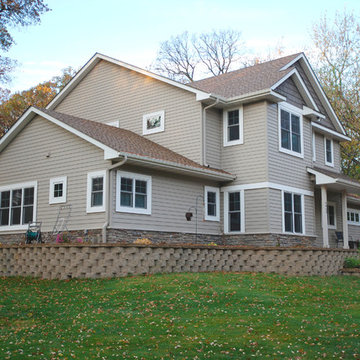
New SIP Home Exterior
Mid-sized traditional two-story metal exterior home idea in Minneapolis
Mid-sized traditional two-story metal exterior home idea in Minneapolis
8






