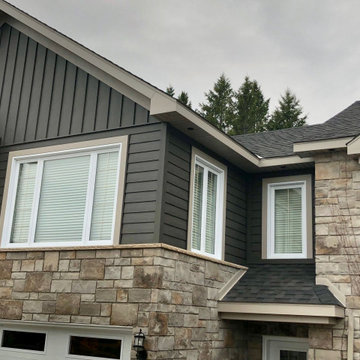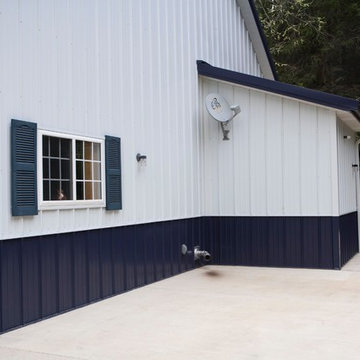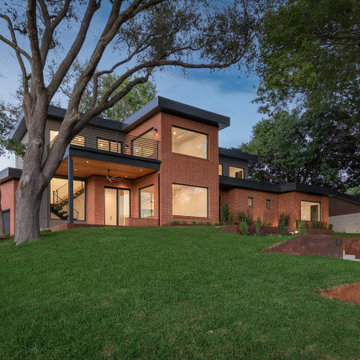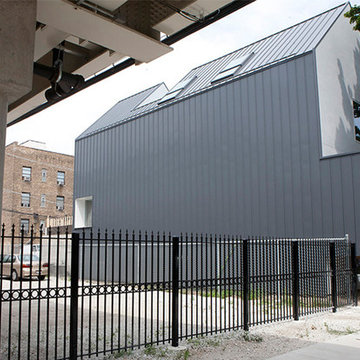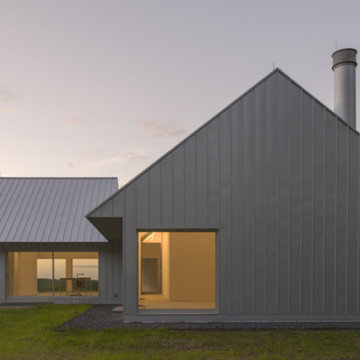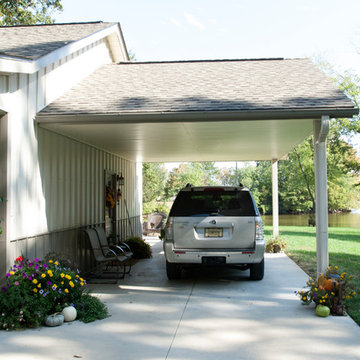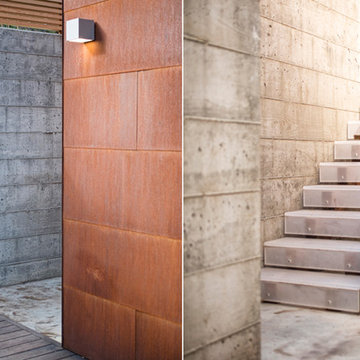Metal Exterior Home Ideas
Refine by:
Budget
Sort by:Popular Today
161 - 180 of 10,668 photos
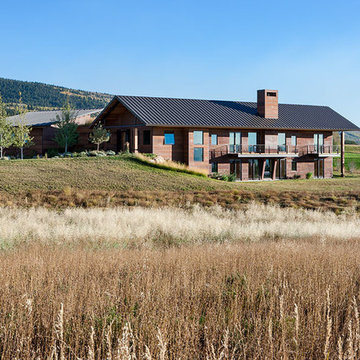
Rusted steel siding with painted steel roofing and painted thin stee railings. Photo Credit: Roger Wade
Mid-sized cottage brown two-story metal exterior home photo in Other with a metal roof
Mid-sized cottage brown two-story metal exterior home photo in Other with a metal roof

Tim Bies
Small modern red two-story metal house exterior idea in Seattle with a shed roof and a metal roof
Small modern red two-story metal house exterior idea in Seattle with a shed roof and a metal roof
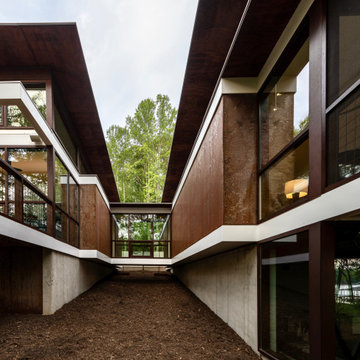
Holly Hill, a retirement home, whose owner's hobbies are gardening and restoration of classic cars, is nestled into the site contours to maximize views of the lake and minimize impact on the site.
Holly Hill is comprised of three wings joined by bridges: A wing facing a master garden to the east, another wing with workshop and a central activity, living, dining wing. Similar to a radiator the design increases the amount of exterior wall maximizing opportunities for natural ventilation during temperate months.
Other passive solar design features will include extensive eaves, sheltering porches and high-albedo roofs, as strategies for considerably reducing solar heat gain.
Daylighting with clerestories and solar tubes reduce daytime lighting requirements. Ground source geothermal heat pumps and superior to code insulation ensure minimal space conditioning costs. Corten steel siding and concrete foundation walls satisfy client requirements for low maintenance and durability. All light fixtures are LEDs.
Open and screened porches are strategically located to allow pleasant outdoor use at any time of day, particular season or, if necessary, insect challenge. Dramatic cantilevers allow the porches to project into the site’s beautiful mixed hardwood tree canopy without damaging root systems.
Guest arrive by vehicle with glimpses of the house and grounds through penetrations in the concrete wall enclosing the garden. One parked they are led through a garden composed of pavers, a fountain, benches, sculpture and plants. Views of the lake can be seen through and below the bridges.
Primary client goals were a sustainable low-maintenance house, primarily single floor living, orientation to views, natural light to interiors, maximization of individual privacy, creation of a formal outdoor space for gardening, incorporation of a full workshop for cars, generous indoor and outdoor social space for guests and parties.
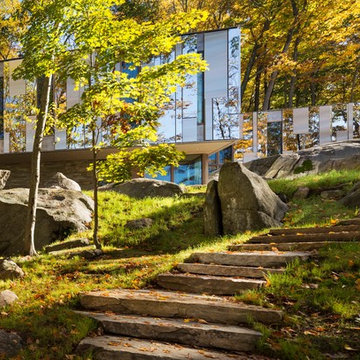
Peter Aaron, Esto Photographics
Inspiration for a modern metal exterior home remodel in New York
Inspiration for a modern metal exterior home remodel in New York
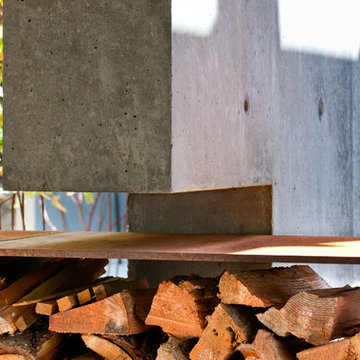
Sean Airhart
Contemporary gray one-story metal exterior home idea in Seattle with a shed roof
Contemporary gray one-story metal exterior home idea in Seattle with a shed roof
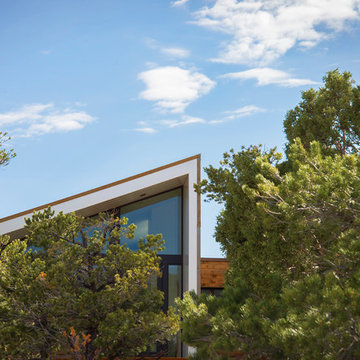
Modern Desert Home | Main House | Imbue Design
Inspiration for a small contemporary red one-story metal exterior home remodel in Salt Lake City
Inspiration for a small contemporary red one-story metal exterior home remodel in Salt Lake City
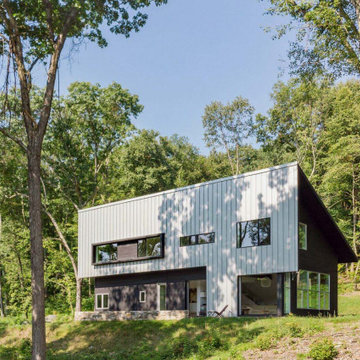
Inspiration for a large contemporary white two-story metal house exterior remodel in New York with a shed roof and a metal roof
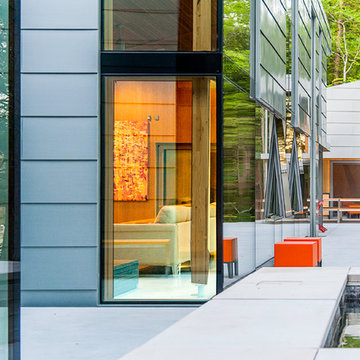
Architect: Patrick Kane
Photographer: Carolyn Bates
In many regards, little has changed at New Hampshire’s Squam Lake in the nearly 35 years since the classic movie On Golden Pond was filmed there. The lake is still a generational favorite for family getaways and vacations in a traditional setting. But now, beautifully designed and strikingly contemporary residences are being constructed among the classic old cabins. A good example is the new Squam Lake House that is the year-round vacation retreat for a large and active family.
Design for the 3,500 sq. ft. residence was significantly influenced by the site. The south-facing house follows the natural topography along the shoreline to maximize views and the passive solar effect. The building includes three linked masses called “wigwams” that include family bedrooms, communal living spaces and guest areas. “A part of the narrative was to reference the Native American culture of the area,” according to designer Patrick Kane, principal, Kane Architecture, East Hardwick, VT. “The large architectural zinc panels on the façade were meant to be reminiscent of the Abenaki Tribe wigwams which were made of large slabs of bark."
Approximately 7,500 sq. ft. of RHEINZINK prePATINA blue-grey Standing Seam Panels were utilized in both roof and façade applications. Low or no maintenance was a key factor in the design from the beginning. “The owner didn’t want to own a single bucket of exterior paint,” Kane said. “We considered several metals initially but quickly settled on the RHEINZINK. We really liked the color of the prePATINA blue-grey. It has color qualities similar to the beech trees on the site and we really wanted the building to blend into the natural environment. We also liked the embodied energy. So we basically selected the RHEINZINK because of its environmental benefits and the unique color.
”With its passive solar effect, triple glazing and superior insulation, the structure provides outstanding energy efficiency. “The hot tub takes more energy than it requires to heat the entire house,” according to Kane.The Standing Seam Panels were installed by European Custom Sheet Metal (formerly Vintage Sheet Metal), Salem, NH. RHEINZINK distributor Beacon Sales, Brockton, MA, fabricated the architectural panels.
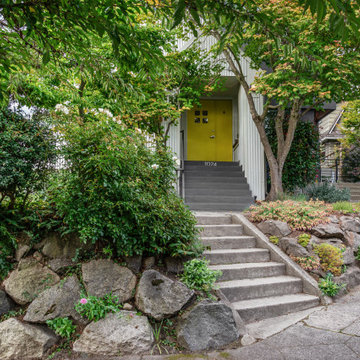
Photo by Tina Witherspoon.
Mid-sized contemporary gray three-story metal exterior home idea in Seattle
Mid-sized contemporary gray three-story metal exterior home idea in Seattle
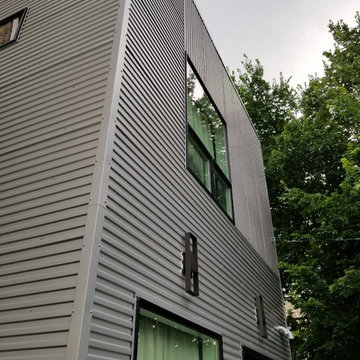
Mid-sized eclectic gray metal exterior home idea in Chicago with a mixed material roof
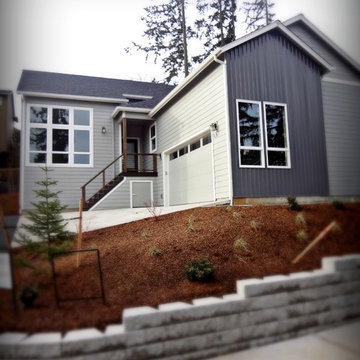
Exterior color selected by Cherry City Interiors & Design/
Inspiration for a mid-sized contemporary gray two-story metal gable roof remodel in Portland
Inspiration for a mid-sized contemporary gray two-story metal gable roof remodel in Portland
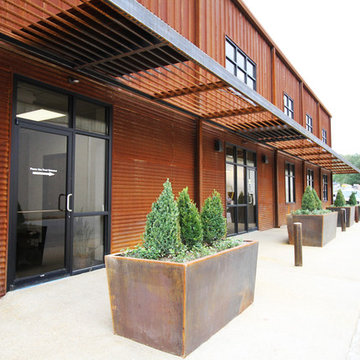
The building's exterior facade was constructed from A606-4 corrugated and rib panels and the gutters were formed with A606-4 sheets. A847 rectangular tubing was used to build the canopies. The planter boxes are fabricated from A606-4 sheet, and the bollards and fence posts are made from A847 pipe and tube.The interior and exterior staircases were made from A588 channel and A847 tubing and pipe. The stairs also feature A588 non-slip treads.
Metal Exterior Home Ideas
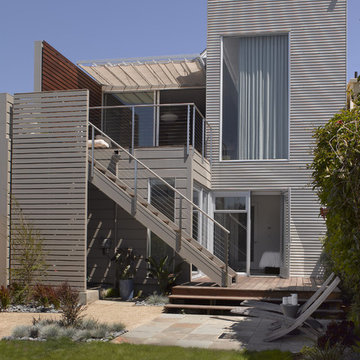
View of rear facade with a combination of corrugated metal siding and wood siding. Windows and doors are aluminum.
Photographed by Ken Gutmaker
Mid-sized trendy gray three-story metal exterior home photo in San Francisco
Mid-sized trendy gray three-story metal exterior home photo in San Francisco
9






