Mid-Century Modern Bath Ideas
Refine by:
Budget
Sort by:Popular Today
21 - 40 of 409 photos
Item 1 of 3
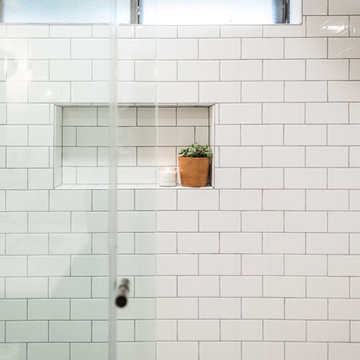
Darby Kate Photography
Bathroom - small mid-century modern master white tile and ceramic tile cement tile floor and multicolored floor bathroom idea in Dallas with flat-panel cabinets, dark wood cabinets, gray walls, an undermount sink and marble countertops
Bathroom - small mid-century modern master white tile and ceramic tile cement tile floor and multicolored floor bathroom idea in Dallas with flat-panel cabinets, dark wood cabinets, gray walls, an undermount sink and marble countertops
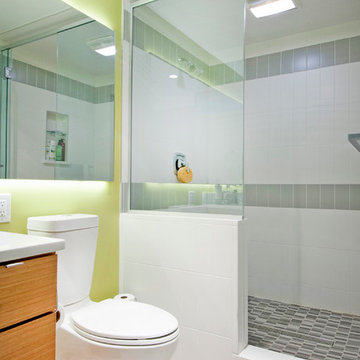
Horizontal Bamboo Veneer -flat panel -full overlay vanity cabinetry, Quartz counter top and backsplash, undermount square vanity sink, pull tab - slim profile hardware, chrome fixtures and accessories, comfort height toilet, ceramic tile shower wall and shower pan, backlit vanity mirror, Karli Moore Photography
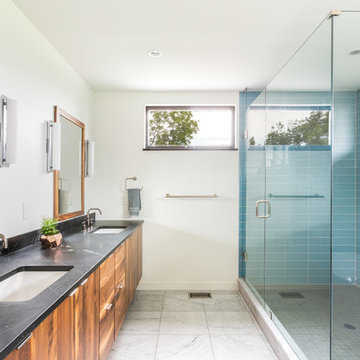
Bathroom - 1960s master blue tile and subway tile mosaic tile floor, black floor and double-sink bathroom idea in Denver with medium tone wood cabinets, white walls, granite countertops, a hinged shower door, black countertops and a floating vanity
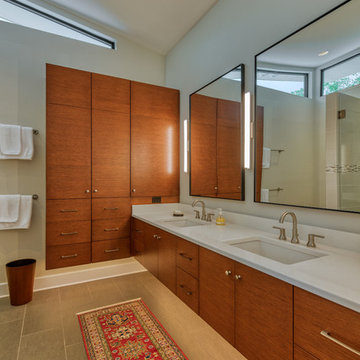
Mark Hoyle
Inspiration for a mid-sized 1950s master gray tile and porcelain tile porcelain tile and gray floor double shower remodel in Other with flat-panel cabinets, brown cabinets, a one-piece toilet, white walls, an undermount sink, quartz countertops, a hinged shower door and white countertops
Inspiration for a mid-sized 1950s master gray tile and porcelain tile porcelain tile and gray floor double shower remodel in Other with flat-panel cabinets, brown cabinets, a one-piece toilet, white walls, an undermount sink, quartz countertops, a hinged shower door and white countertops
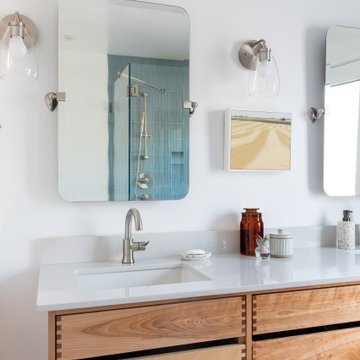
Double shower - mid-sized 1950s master white tile and glass tile porcelain tile, gray floor and double-sink double shower idea in San Francisco with beaded inset cabinets, light wood cabinets, a one-piece toilet, white walls, a drop-in sink, quartz countertops, a hinged shower door, white countertops and a floating vanity
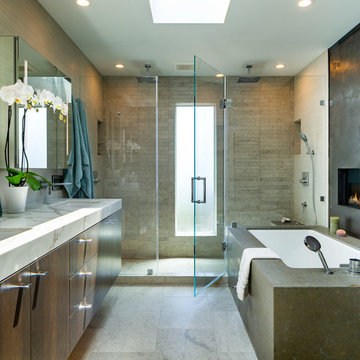
Inspiration for a 1950s master beige tile and marble tile marble floor and beige floor double shower remodel in San Francisco with flat-panel cabinets, dark wood cabinets, a two-piece toilet, beige walls, an undermount sink, marble countertops, a hinged shower door and white countertops
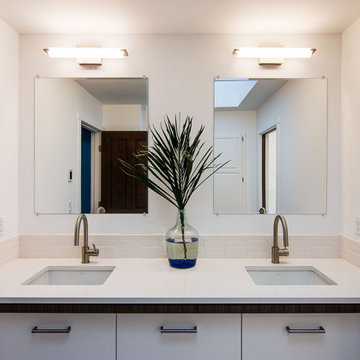
Here is an architecturally built house from the early 1970's which was brought into the new century during this complete home remodel by opening up the main living space with two small additions off the back of the house creating a seamless exterior wall, dropping the floor to one level throughout, exposing the post an beam supports, creating main level on-suite, den/office space, refurbishing the existing powder room, adding a butlers pantry, creating an over sized kitchen with 17' island, refurbishing the existing bedrooms and creating a new master bedroom floor plan with walk in closet, adding an upstairs bonus room off an existing porch, remodeling the existing guest bathroom, and creating an in-law suite out of the existing workshop and garden tool room.
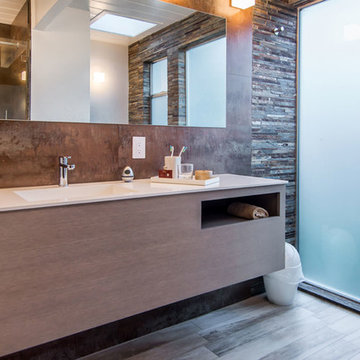
Mid-sized 1960s brown tile and porcelain tile porcelain tile double shower photo in San Francisco with a console sink, open cabinets, brown cabinets, solid surface countertops, a one-piece toilet and brown walls
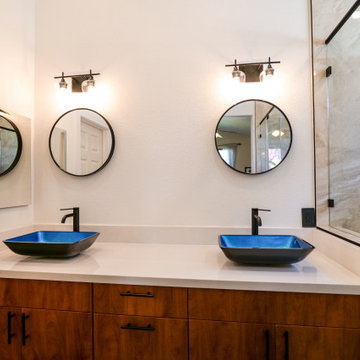
Example of a mid-sized mid-century modern master white tile and porcelain tile porcelain tile, brown floor and double-sink bathroom design in Los Angeles with flat-panel cabinets, medium tone wood cabinets, a one-piece toilet, white walls, a vessel sink, quartzite countertops, a hinged shower door, white countertops, a niche and a built-in vanity
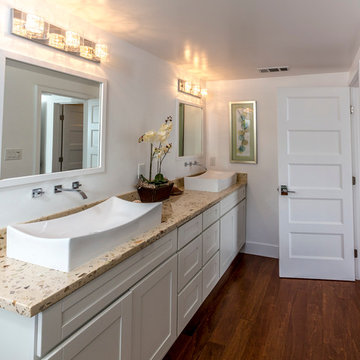
John Moery Photography
Inspiration for a 1950s master gray tile and stone tile dark wood floor double shower remodel in Los Angeles with shaker cabinets, white cabinets and limestone countertops
Inspiration for a 1950s master gray tile and stone tile dark wood floor double shower remodel in Los Angeles with shaker cabinets, white cabinets and limestone countertops
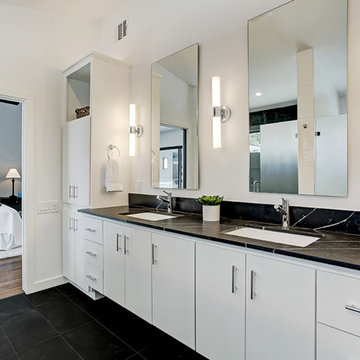
The vanity has 2 floating mirrors and 3 vanity lights. The storage units feature indirect night lighting mounted on top of the units.
TK Images
Example of a mid-century modern master white tile and ceramic tile porcelain tile and black floor double shower design in Houston with flat-panel cabinets, black cabinets, a two-piece toilet, white walls, an undermount sink, quartz countertops, a hinged shower door and black countertops
Example of a mid-century modern master white tile and ceramic tile porcelain tile and black floor double shower design in Houston with flat-panel cabinets, black cabinets, a two-piece toilet, white walls, an undermount sink, quartz countertops, a hinged shower door and black countertops
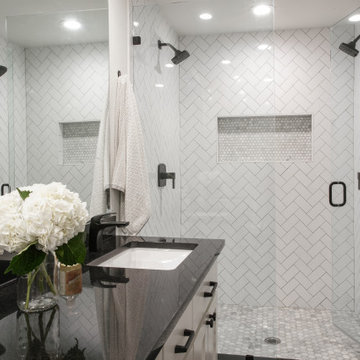
Renovated bathroom that was once both a small bathroom with a toilet room and a small master closet. We opened up the space and and moved the closet to the other side of the room (which now is the shared wall backed up to the dining room). We added a walk-in shower with with two shower heads and glass doors. We updated the tiling and the the vanity with granite countertops to complete the sleek and modern look.
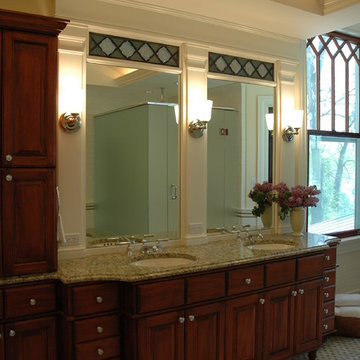
This bathroom is an upscale 'high fashion' space. The detail of the millwork, custom cabinets, ceiling vaulting, and decorative glass insets all combine to create a relaxing environment.
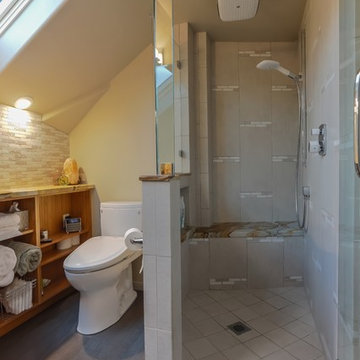
Haven™ master bathroom uses compact space for maximum value; allowing for a luxury double shower using Hansgrohe fixtures. Mosaic tile access is marble with porcelain deco feature.
Marcello Rostagni Photography
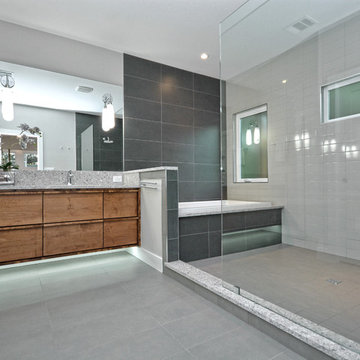
Large 1950s master gray tile and subway tile travertine floor bathroom photo in Austin with flat-panel cabinets, medium tone wood cabinets, gray walls, an undermount sink and quartzite countertops
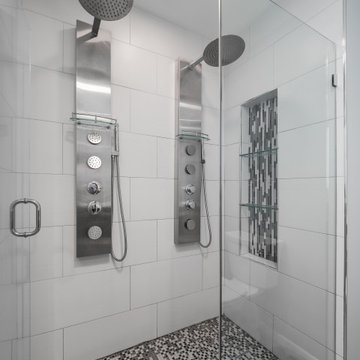
Inspiration for a mid-sized 1960s master white tile and ceramic tile beige floor and double-sink double shower remodel in Minneapolis with raised-panel cabinets, black cabinets, a one-piece toilet, white walls, a drop-in sink, marble countertops, a hinged shower door, beige countertops, a niche and a built-in vanity
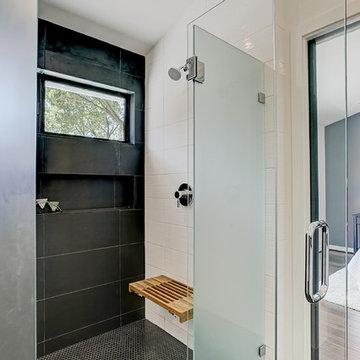
The double shower has sliding glass windows, full width shampoo niche and a wall mounted folding teak bench.
TK Images
Example of a mid-century modern master white tile and ceramic tile porcelain tile and black floor double shower design in Houston with flat-panel cabinets, black cabinets, a two-piece toilet, white walls, an undermount sink, quartz countertops, a hinged shower door and black countertops
Example of a mid-century modern master white tile and ceramic tile porcelain tile and black floor double shower design in Houston with flat-panel cabinets, black cabinets, a two-piece toilet, white walls, an undermount sink, quartz countertops, a hinged shower door and black countertops
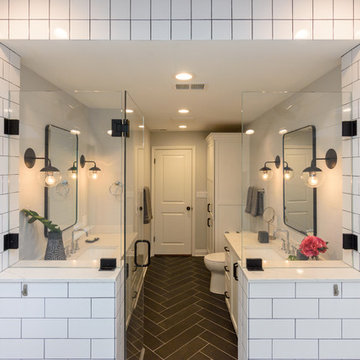
Master Bathroom with Luxury Shower
Philip Hegel Photography
Example of a mid-sized 1950s master white tile and subway tile porcelain tile and gray floor double shower design in Chicago with flat-panel cabinets, white cabinets, a two-piece toilet, gray walls, an undermount sink, quartz countertops, a hinged shower door and white countertops
Example of a mid-sized 1950s master white tile and subway tile porcelain tile and gray floor double shower design in Chicago with flat-panel cabinets, white cabinets, a two-piece toilet, gray walls, an undermount sink, quartz countertops, a hinged shower door and white countertops
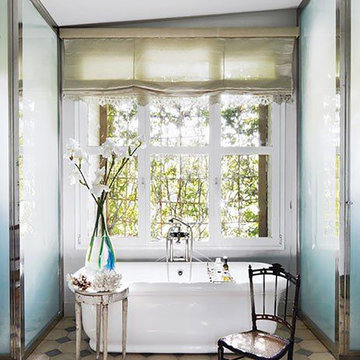
In a leafy Madrid neighborhood, the designer converts a former wax factory into a graceful home and work space. Waterworks Empire tub featured in the master bath.
Mid-Century Modern Bath Ideas
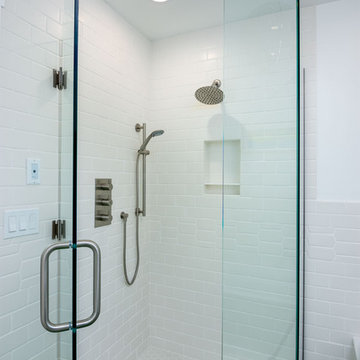
Here is an architecturally built house from the early 1970's which was brought into the new century during this complete home remodel by opening up the main living space with two small additions off the back of the house creating a seamless exterior wall, dropping the floor to one level throughout, exposing the post an beam supports, creating main level on-suite, den/office space, refurbishing the existing powder room, adding a butlers pantry, creating an over sized kitchen with 17' island, refurbishing the existing bedrooms and creating a new master bedroom floor plan with walk in closet, adding an upstairs bonus room off an existing porch, remodeling the existing guest bathroom, and creating an in-law suite out of the existing workshop and garden tool room.
2







