Mid-Century Modern Bath with Beige Walls Ideas
Refine by:
Budget
Sort by:Popular Today
101 - 120 of 1,088 photos
Item 1 of 3
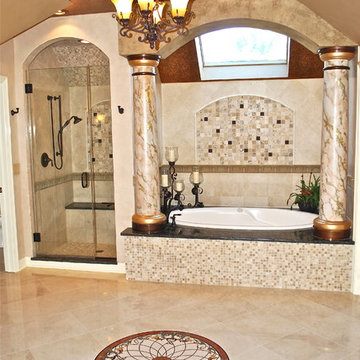
Jonathan Nutt
Example of a large 1950s master beige tile and stone tile travertine floor bathroom design in Chicago with an undermount sink, raised-panel cabinets, white cabinets, granite countertops, a one-piece toilet and beige walls
Example of a large 1950s master beige tile and stone tile travertine floor bathroom design in Chicago with an undermount sink, raised-panel cabinets, white cabinets, granite countertops, a one-piece toilet and beige walls
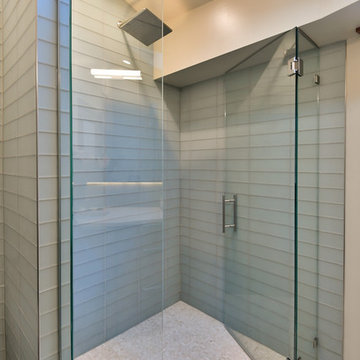
Beautiful midcentury-modern master bath in a Benoudy home. Skylight and large window allows natural light to saturate the nature-inspired colors.
Walk-in shower - small mid-century modern master blue tile and glass tile mosaic tile floor walk-in shower idea in St Louis with flat-panel cabinets, medium tone wood cabinets, beige walls and an undermount sink
Walk-in shower - small mid-century modern master blue tile and glass tile mosaic tile floor walk-in shower idea in St Louis with flat-panel cabinets, medium tone wood cabinets, beige walls and an undermount sink
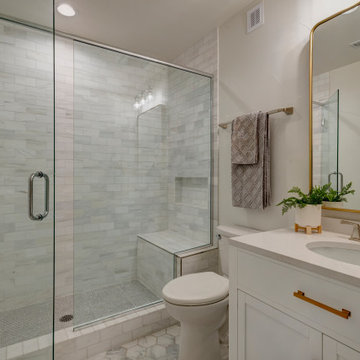
Example of a mid-sized mid-century modern master gray tile and ceramic tile ceramic tile, multicolored floor and single-sink bathroom design in Denver with flat-panel cabinets, white cabinets, a one-piece toilet, beige walls, a drop-in sink, concrete countertops, a hinged shower door, white countertops and a built-in vanity
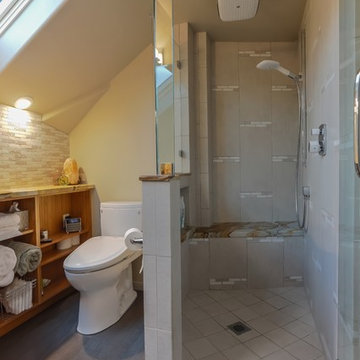
Haven™ master bathroom uses compact space for maximum value; allowing for a luxury double shower using Hansgrohe fixtures. Mosaic tile access is marble with porcelain deco feature.
Marcello Rostagni Photography
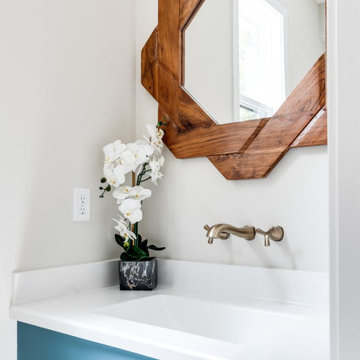
We’ve carefully crafted every inch of this home to bring you something never before seen in this area! Modern front sidewalk and landscape design leads to the architectural stone and cedar front elevation, featuring a contemporary exterior light package, black commercial 9’ window package and 8 foot Art Deco, mahogany door. Additional features found throughout include a two-story foyer that showcases the horizontal metal railings of the oak staircase, powder room with a floating sink and wall-mounted gold faucet and great room with a 10’ ceiling, modern, linear fireplace and 18’ floating hearth, kitchen with extra-thick, double quartz island, full-overlay cabinets with 4 upper horizontal glass-front cabinets, premium Electrolux appliances with convection microwave and 6-burner gas range, a beverage center with floating upper shelves and wine fridge, first-floor owner’s suite with washer/dryer hookup, en-suite with glass, luxury shower, rain can and body sprays, LED back lit mirrors, transom windows, 16’ x 18’ loft, 2nd floor laundry, tankless water heater and uber-modern chandeliers and decorative lighting. Rear yard is fenced and has a storage shed.
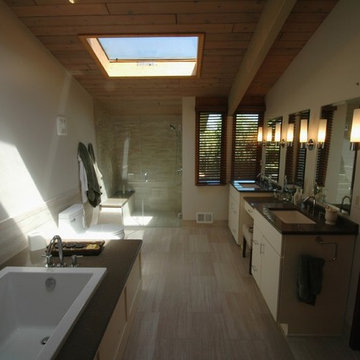
A great kitchen addition to a classic Acorn house, tranquil interiors and open floor plan allow for free-flowing access from room to room. The exterior continues the style of the home and incorporates an ipe deck in the front and a screen porch in the back. The kitchen's vaulted ceilings add dimension and drama to an already energetic layout. The two-sided fireplace and bar area separate the living room from the kitchen while adding warmth and a conversation destination. Upstairs, a subtle yet contemporary master bath is bright and serene.
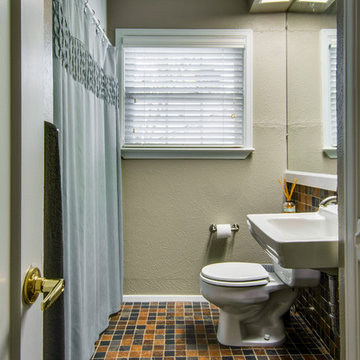
This client felt lost as far as design and selection. She'd already received my counsel regarding refinishing and the color of her kitchen cabinets. When she reached out to me again to assist with organizing her home and suggesting a few new pieces I was elated. A majority of the project consisted of relocating existing furniture and accessories as well as purging items that didn't work well with the design style. The guest room was transformed when we painted a lovely green color over the orange walls. The room that saw the most change was the dining room as it got all new furniture, a rug and wall color. I'm so thankful to know that this project is greatly loved. Photos by Barrett Woodward of Showcase Photographers

Inspiration for a large 1960s master white tile and ceramic tile ceramic tile, multicolored floor and double-sink bathroom remodel in Minneapolis with flat-panel cabinets, gray cabinets, a one-piece toilet, beige walls, a drop-in sink, quartz countertops, a hinged shower door, white countertops and a built-in vanity
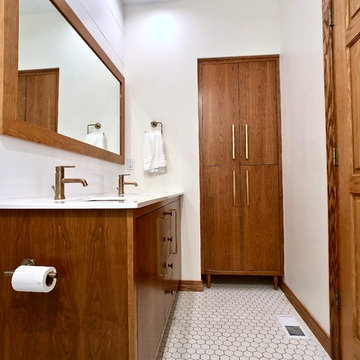
Inspiration for a mid-sized 1950s kids' white tile and ceramic tile porcelain tile and white floor alcove shower remodel in Austin with flat-panel cabinets, medium tone wood cabinets, a two-piece toilet, beige walls, an undermount sink, marble countertops, a hinged shower door and white countertops
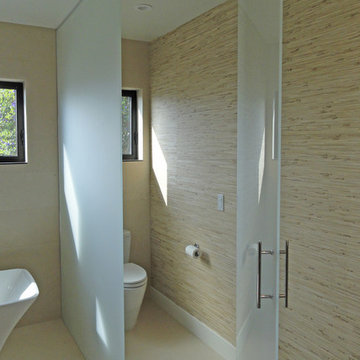
Jason Schulte
Bathroom - 1950s master beige tile and stone tile porcelain tile bathroom idea in Orange County with a two-piece toilet and beige walls
Bathroom - 1950s master beige tile and stone tile porcelain tile bathroom idea in Orange County with a two-piece toilet and beige walls
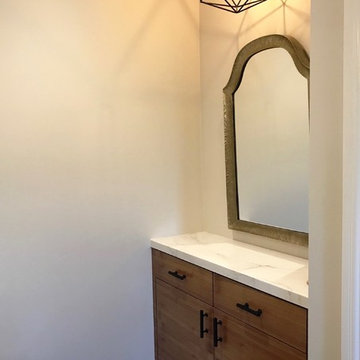
Compact toilet and dressing vanity nook.
Inspiration for a small 1960s master white tile and ceramic tile ceramic tile and black floor doorless shower remodel in San Francisco with flat-panel cabinets, dark wood cabinets, a wall-mount toilet, beige walls, an undermount sink, quartz countertops and a hinged shower door
Inspiration for a small 1960s master white tile and ceramic tile ceramic tile and black floor doorless shower remodel in San Francisco with flat-panel cabinets, dark wood cabinets, a wall-mount toilet, beige walls, an undermount sink, quartz countertops and a hinged shower door
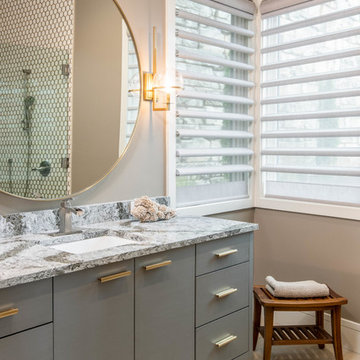
Inspiration for a mid-sized mid-century modern 3/4 porcelain tile and beige floor alcove shower remodel in Other with flat-panel cabinets, gray cabinets, beige walls, an undermount sink and a hinged shower door
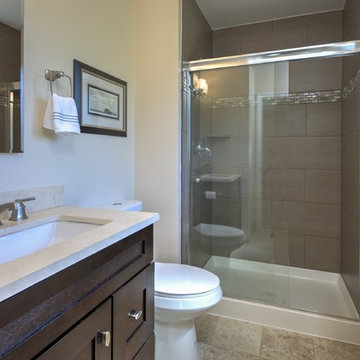
Example of a mid-century modern beige tile alcove shower design in San Francisco with a drop-in sink, recessed-panel cabinets, dark wood cabinets, a one-piece toilet and beige walls
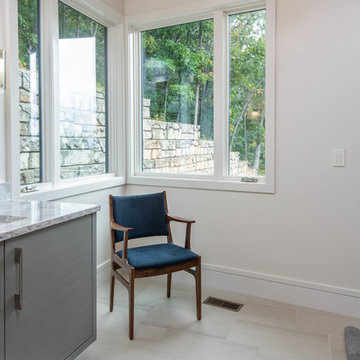
Inspiration for a mid-sized 1950s 3/4 porcelain tile and beige floor alcove shower remodel in Other with flat-panel cabinets, gray cabinets, beige walls, an undermount sink and a hinged shower door
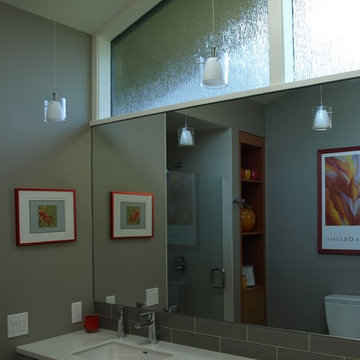
Inspiration for a mid-sized 1960s master beige tile and glass tile ceramic tile double shower remodel in Seattle with flat-panel cabinets, medium tone wood cabinets, a two-piece toilet, beige walls, quartz countertops and an undermount sink
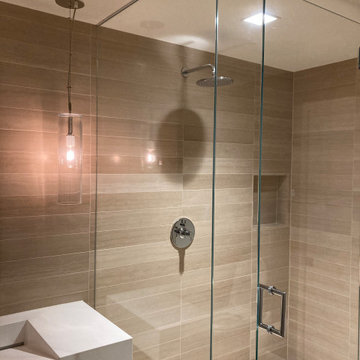
Waterproof smart lighting fixtures
Corner shower - small mid-century modern 3/4 beige tile and ceramic tile ceramic tile, beige floor and single-sink corner shower idea in Denver with white cabinets, beige walls, an integrated sink, solid surface countertops, a hinged shower door, white countertops and a floating vanity
Corner shower - small mid-century modern 3/4 beige tile and ceramic tile ceramic tile, beige floor and single-sink corner shower idea in Denver with white cabinets, beige walls, an integrated sink, solid surface countertops, a hinged shower door, white countertops and a floating vanity
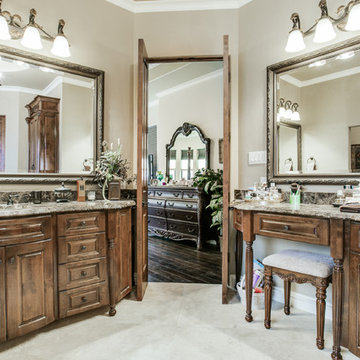
Bathroom - mid-century modern travertine floor bathroom idea in Dallas with an undermount sink, recessed-panel cabinets, medium tone wood cabinets, marble countertops, a bidet and beige walls
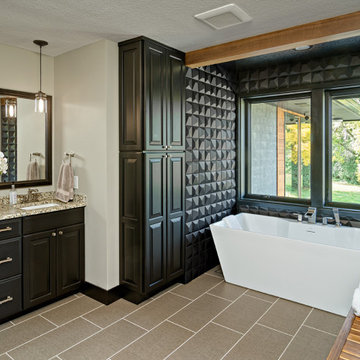
Master bathroom with stand alone tub and unique 3D tile.
Example of a mid-sized mid-century modern master beige tile and ceramic tile ceramic tile, brown floor, double-sink and exposed beam bathroom design in Minneapolis with raised-panel cabinets, brown cabinets, a one-piece toilet, beige walls, an undermount sink, quartzite countertops, a hinged shower door, brown countertops and a built-in vanity
Example of a mid-sized mid-century modern master beige tile and ceramic tile ceramic tile, brown floor, double-sink and exposed beam bathroom design in Minneapolis with raised-panel cabinets, brown cabinets, a one-piece toilet, beige walls, an undermount sink, quartzite countertops, a hinged shower door, brown countertops and a built-in vanity
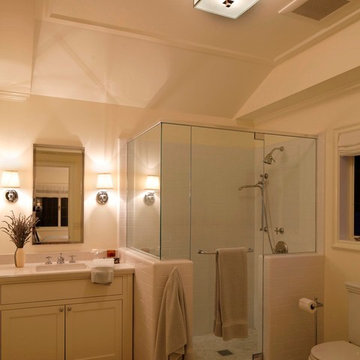
Example of a mid-sized 1960s 3/4 white tile and subway tile ceramic tile corner shower design in New York with shaker cabinets, white cabinets, a two-piece toilet, beige walls, an undermount sink and quartz countertops
Mid-Century Modern Bath with Beige Walls Ideas
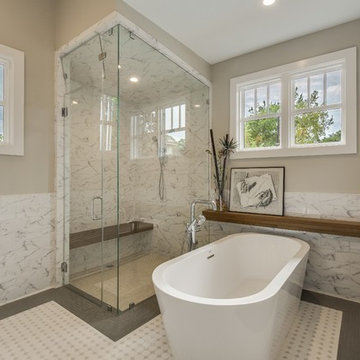
A modern mid century custom home design from exterior to interior has a focus on liveability while creating inviting spaces throughout the home. The Master suite beckons you to spend time in the spa-like oasis, while the kitchen, dining and living room areas are open and inviting.
6







