Mid-Century Modern Formal Living Space Ideas
Refine by:
Budget
Sort by:Popular Today
121 - 140 of 2,924 photos
Item 1 of 3
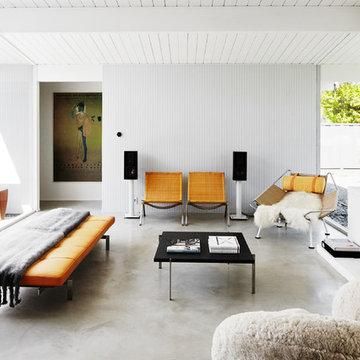
Living room - 1960s formal concrete floor and gray floor living room idea in San Francisco with white walls and a standard fireplace
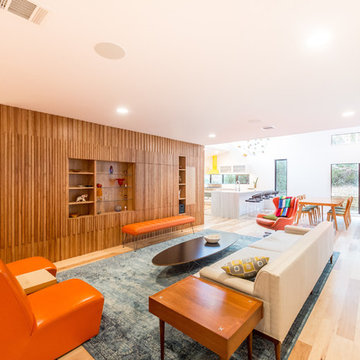
Living room - large 1950s formal and open concept light wood floor living room idea in Austin with white walls and no fireplace
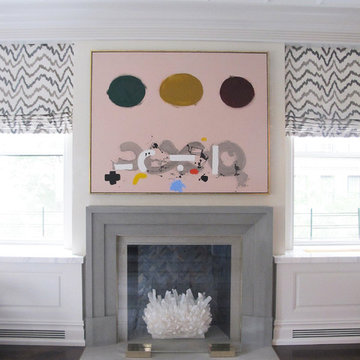
Living room - large 1960s enclosed and formal dark wood floor living room idea in New York with no tv, a standard fireplace and a stone fireplace
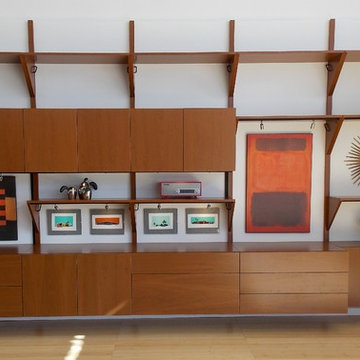
Moderini wall system in Cherry.
Example of a mid-sized 1960s open concept and formal light wood floor living room design in San Francisco with white walls and no fireplace
Example of a mid-sized 1960s open concept and formal light wood floor living room design in San Francisco with white walls and no fireplace
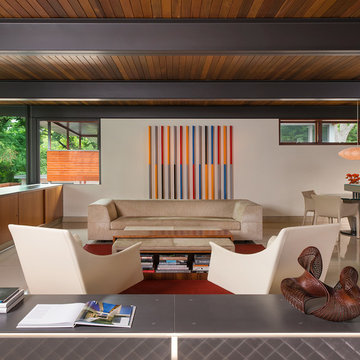
Cliff Welch, AIA
Example of a mid-century modern formal and open concept concrete floor and gray floor living room design in Dallas with white walls and no tv
Example of a mid-century modern formal and open concept concrete floor and gray floor living room design in Dallas with white walls and no tv
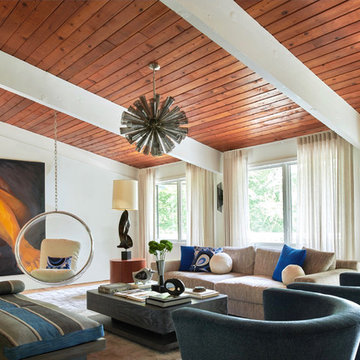
1960s formal and open concept light wood floor living room photo in New York with white walls, no fireplace and no tv
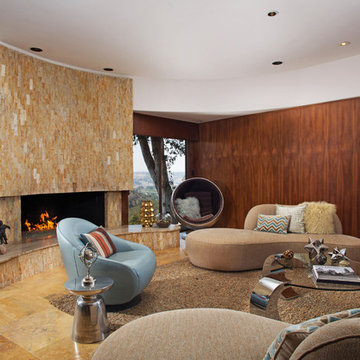
Photo Credit: Sign On San Diego.
The Walnut paneling in the dining and living areas are original. The walnut veneer was numbered when sliced and then book-ended when installed, so one can see the ring of the tree branches. The fireplace is original with its kidney-bean shape and Jerusalem stone surrounds. The glass rocks were added by the current homeowners to create a modern look.
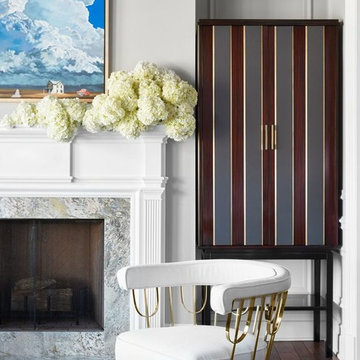
Living room - large 1960s formal and open concept dark wood floor and brown floor living room idea in Chicago with a standard fireplace and a stone fireplace
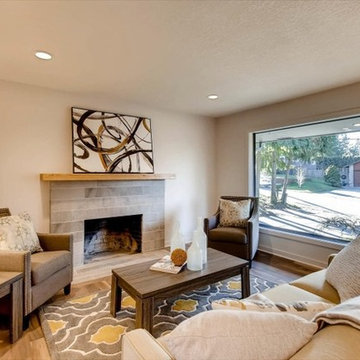
Living room - mid-sized mid-century modern formal and open concept light wood floor and brown floor living room idea in Portland with a standard fireplace, a tile fireplace, beige walls and no tv
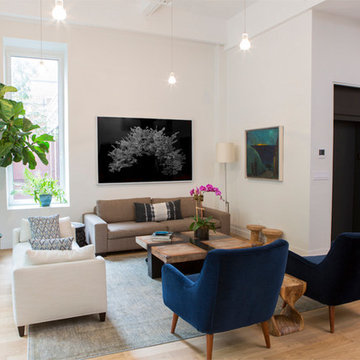
Example of a mid-sized mid-century modern formal and open concept light wood floor and beige floor living room design in New York with white walls, no fireplace and no tv
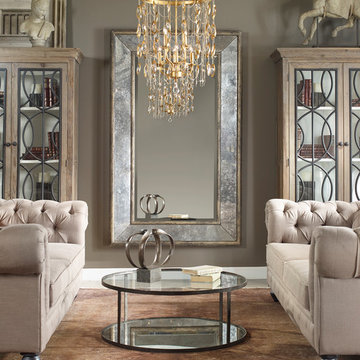
Everything in this space is from our line of furniture, accessories, rugs and lighting .
Highlight: This chandelier is designed by metal artists and designed to give a minimalist elegance.
____
We work with clients in the Central Indiana Area. Contact us today to get started on your project. 317-273-8343
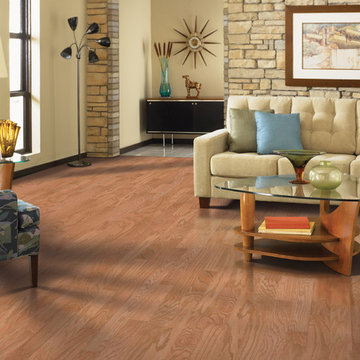
Living room - mid-sized 1960s formal and open concept medium tone wood floor and brown floor living room idea in Atlanta with beige walls, no fireplace and no tv
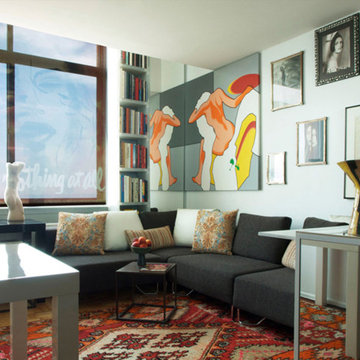
_Photograph by Kim Schmidt_
The modular sofa is the "Lotus Sofa" from Soft Line Design, which I configured specifically for the apartment. It was also chosen because it was deep enough for someone to sleep on, adding extra room for overnight guests in such a small apartment.
The custom printed solar shade is by Delia Shades in New York. The image is of one of the client's favorite Billie Holliday albums from the 1950's. Not only did it keep the room cooler and protect it from UV rays but it was particularly interesting because its translucency changed given the time of day. In the daylight, the light caused the image to become almost hidden but slowly became more obvious as day turned to night. A night-time shot of the shade can be seen in the next photograph.
The black lacquer mini-writing desk and the square white lacquer dining table are from West Elm and they were chosen for their compact size and functionality. The floor is also from West Elm.
The carpets are vintage Moroccan from the clients collection.
The modular bookcases are from Design Within Reach. I love its flexible design because you can work with it any space. They are incredibly sturdy and durable.
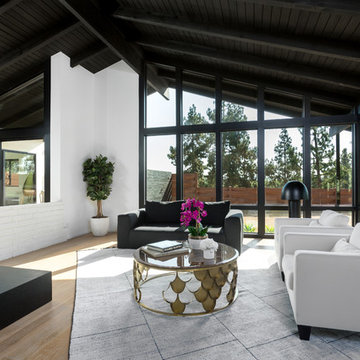
Living Room with tall vaulted ceilings and wood burning fireplace looking towards the side yard, dining room (left) and breakfast nook (left) . Photo by Clark Dugger
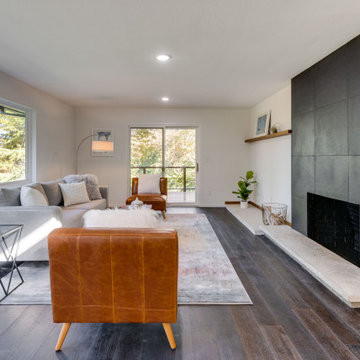
View out onto the covered deck, and overlooking the
backyard.
Living room - huge 1960s formal and open concept living room idea in Portland with white walls
Living room - huge 1960s formal and open concept living room idea in Portland with white walls
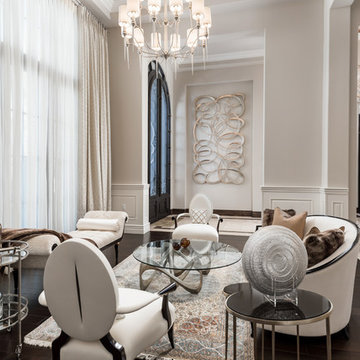
World Renowned Luxury Home Builder Fratantoni Luxury Estates built these beautiful Living Rooms!! They build homes for families all over the country in any size and style. They also have in-house Architecture Firm Fratantoni Design and world-class interior designer Firm Fratantoni Interior Designers! Hire one or all three companies to design, build and or remodel your home!
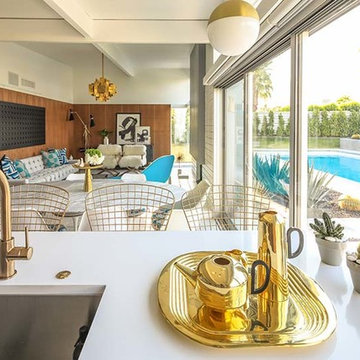
Inspiration for a mid-sized 1950s formal and open concept porcelain tile living room remodel in Los Angeles with white walls, no fireplace and no tv
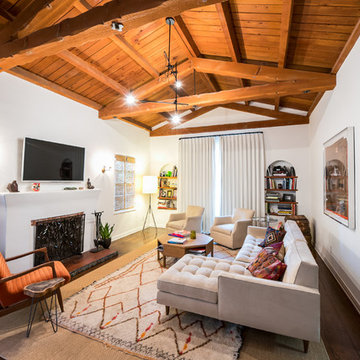
Inspiration for a mid-sized mid-century modern formal and enclosed dark wood floor and brown floor living room remodel in Los Angeles with white walls, a standard fireplace, a plaster fireplace and a wall-mounted tv
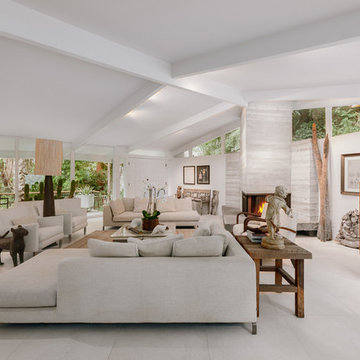
Inspiration for a huge 1950s formal and open concept white floor living room remodel in Los Angeles with white walls, a two-sided fireplace, a concrete fireplace and no tv
Mid-Century Modern Formal Living Space Ideas
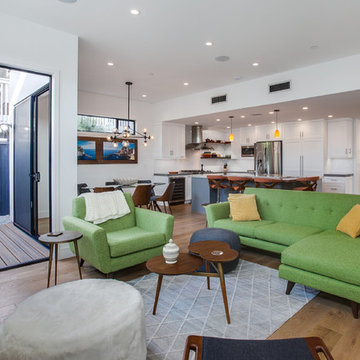
Example of a 1960s formal light wood floor living room design in Orange County with white walls, a standard fireplace, a brick fireplace and a wall-mounted tv
7









