Mid-Century Modern Formal Living Space Ideas
Refine by:
Budget
Sort by:Popular Today
161 - 180 of 2,924 photos
Item 1 of 3
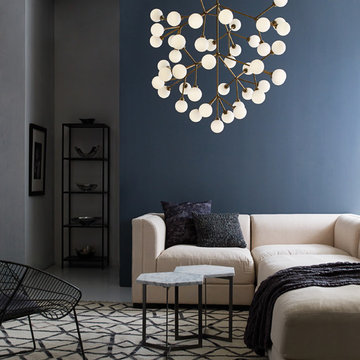
Living room - mid-sized 1960s formal and enclosed carpeted living room idea in New York with blue walls, no fireplace and no tv
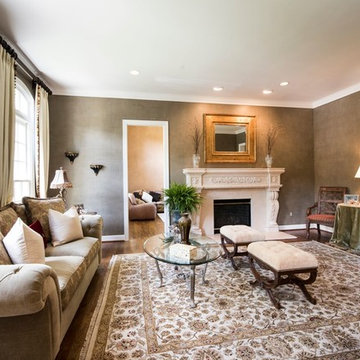
Example of a mid-sized mid-century modern formal and enclosed dark wood floor and brown floor living room design in DC Metro with brown walls, a standard fireplace, a concrete fireplace and no tv
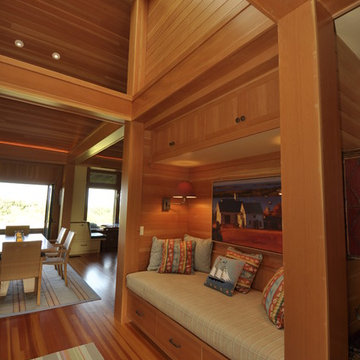
John Dvorsack
Example of a small mid-century modern formal and open concept medium tone wood floor and brown floor living room design in Other with brown walls, no fireplace and no tv
Example of a small mid-century modern formal and open concept medium tone wood floor and brown floor living room design in Other with brown walls, no fireplace and no tv
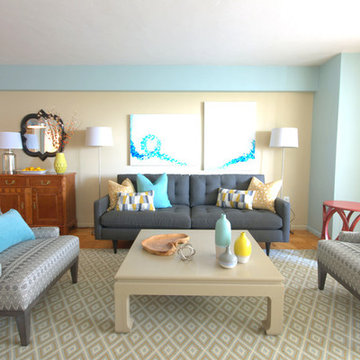
DANE AUSTIN DESIGN creates a safe place for cancer and transplant patients to rest, heal and recover.
After this organization, similar to Ronald McDonald House, received a gift certificate donated from Dane's design firm for their annual silent auction, they selected DANE AUSTIN DESIGN and his team to makeover this apartment . Dane excels at designing stylish, comfortable and sophisticated spaces while keeping the client’s budget and priorities top of mind.
Photograph © Scott Henrichsen Photography.
Project designed by Boston interior design studio Dane Austin Design. They serve Boston, Cambridge, Hingham, Cohasset, Newton, Weston, Lexington, Concord, Dover, Andover, Gloucester, as well as surrounding areas.
For more about Dane Austin Design, click here: https://daneaustindesign.com/
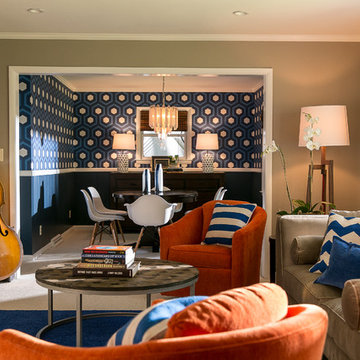
Vanderveen Photographers
Mid-sized mid-century modern formal and enclosed carpeted and beige floor living room photo in Charlotte with beige walls, no fireplace and a media wall
Mid-sized mid-century modern formal and enclosed carpeted and beige floor living room photo in Charlotte with beige walls, no fireplace and a media wall
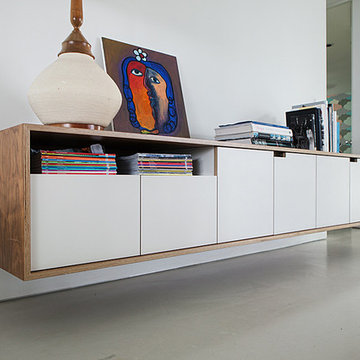
Chang Kyun Kim
Example of a mid-sized 1950s formal and open concept concrete floor and beige floor living room design in Los Angeles with beige walls, no fireplace and no tv
Example of a mid-sized 1950s formal and open concept concrete floor and beige floor living room design in Los Angeles with beige walls, no fireplace and no tv
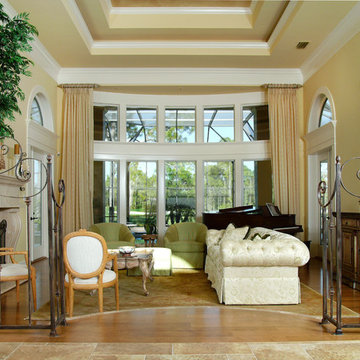
Living room - mid-sized mid-century modern formal and open concept medium tone wood floor living room idea in Miami with yellow walls, a standard fireplace, a plaster fireplace and no tv
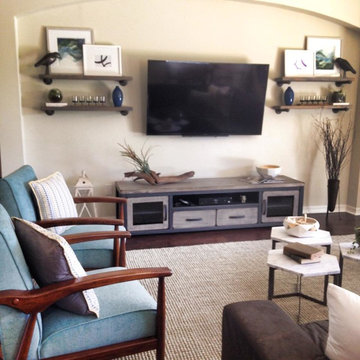
Living room - mid-sized mid-century modern formal and enclosed dark wood floor and brown floor living room idea in Tampa with beige walls, no fireplace and no tv
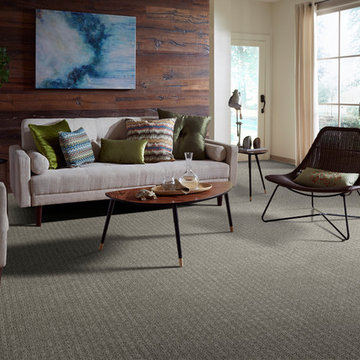
Mid-sized mid-century modern enclosed and formal carpeted and beige floor living room photo in Houston with beige walls, no tv and no fireplace
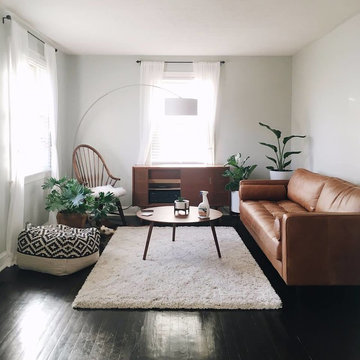
Inspiration for a mid-sized mid-century modern formal and open concept painted wood floor and black floor living room remodel in Philadelphia with white walls, no fireplace and no tv
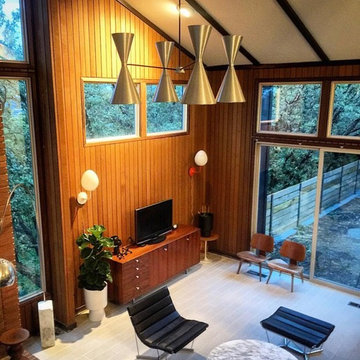
Inspiration for a mid-sized 1950s formal and open concept porcelain tile and gray floor living room remodel in Salt Lake City with brown walls, no fireplace and a tv stand
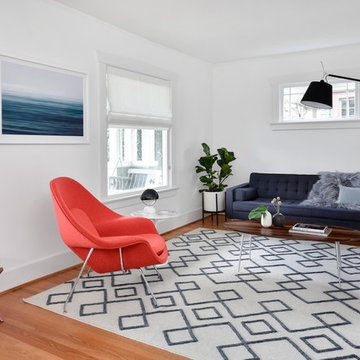
Eric Dennon Photography
Living room - mid-sized 1960s formal and enclosed medium tone wood floor and brown floor living room idea in Los Angeles with white walls, a standard fireplace, a brick fireplace and no tv
Living room - mid-sized 1960s formal and enclosed medium tone wood floor and brown floor living room idea in Los Angeles with white walls, a standard fireplace, a brick fireplace and no tv
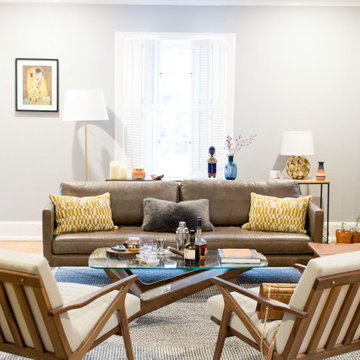
Mid-sized 1950s formal and enclosed laminate floor and brown floor living room photo in St Louis with gray walls, a standard fireplace, a brick fireplace and no tv
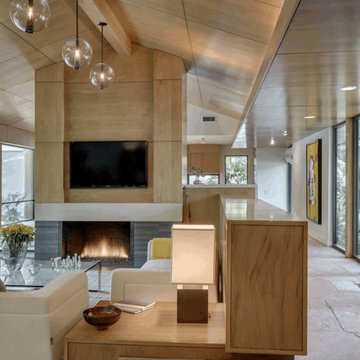
Charles Davis Smith, AIA
Living room - mid-sized 1960s open concept and formal light wood floor and beige floor living room idea in Dallas with a standard fireplace, a tile fireplace, a wall-mounted tv and white walls
Living room - mid-sized 1960s open concept and formal light wood floor and beige floor living room idea in Dallas with a standard fireplace, a tile fireplace, a wall-mounted tv and white walls
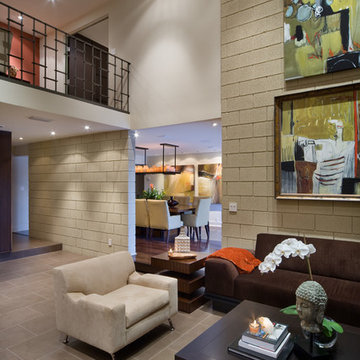
Harvey Smith
Huge mid-century modern formal and open concept porcelain tile living room photo in Orlando with beige walls
Huge mid-century modern formal and open concept porcelain tile living room photo in Orlando with beige walls
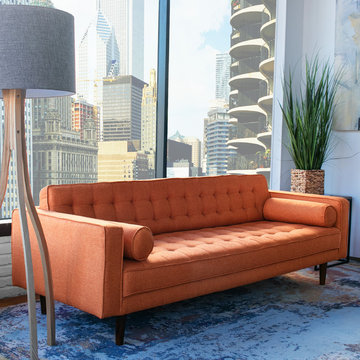
Mid Century Modern Orange sofa with solid wood legs.
Mid-sized mid-century modern formal and enclosed carpeted living room photo in Houston with white walls
Mid-sized mid-century modern formal and enclosed carpeted living room photo in Houston with white walls
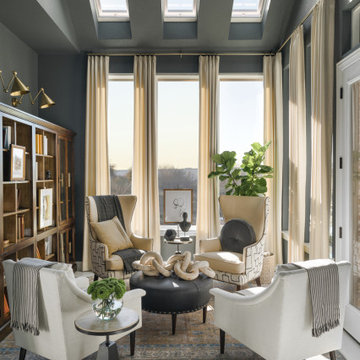
This library offers one of the best spots in the home for enjoying views of the outdoors. The library is just steps from the kitchen, as well as a porch outside.
https://www.tiffanybrooksinteriors.com
Inquire About Our Design Services
http://www.tiffanybrooksinteriors.com Inquire about our design services. Spaced designed by Tiffany Brooks
Photo 2019 Scripps Network, LLC.
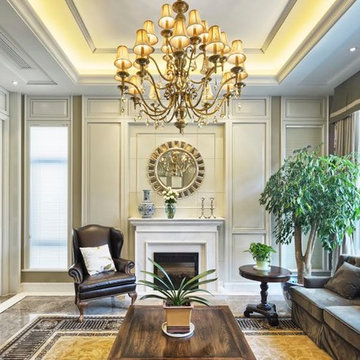
Living room - mid-sized mid-century modern formal and enclosed porcelain tile and beige floor living room idea in New York with beige walls, a standard fireplace, a stone fireplace and no tv
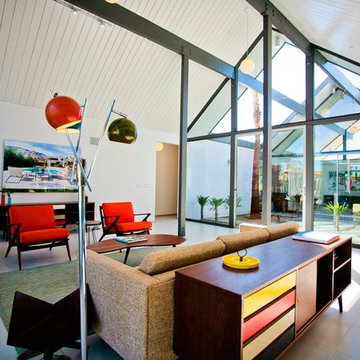
Inspiration for a mid-sized mid-century modern formal and open concept porcelain tile living room remodel in Los Angeles with white walls, a standard fireplace, a concrete fireplace and no tv
Mid-Century Modern Formal Living Space Ideas
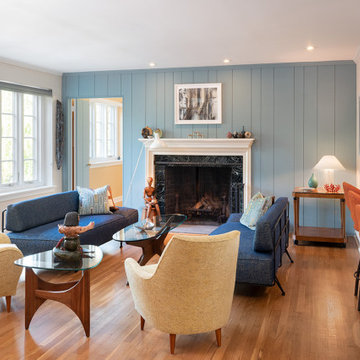
We kept the feel of the original mid-century design in the living room – retaining the paneling, fireplace, flooring and trim even though we opened it up to more natural light and better flow to other rooms. A new adjoining eating bar and generous view through the kitchen to the rear yard, balances the existing placement of a generous row of windows facing the street.
9









