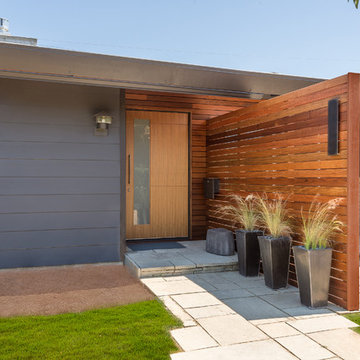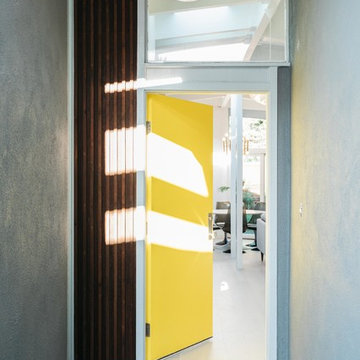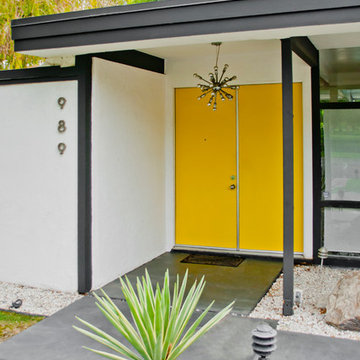Mid-Century Modern Front Door Ideas
Refine by:
Budget
Sort by:Popular Today
161 - 180 of 747 photos

Midcentury Inside-Out Entry Wall brings outside inside - Architecture: HAUS | Architecture For Modern Lifestyles - Interior Architecture: HAUS with Design Studio Vriesman, General Contractor: Wrightworks, Landscape Architecture: A2 Design, Photography: HAUS
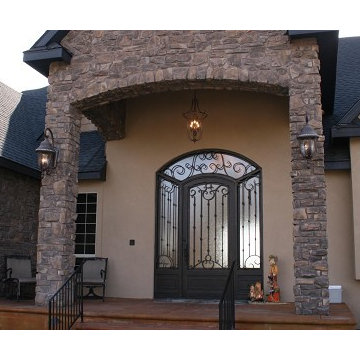
Entryway - mid-sized mid-century modern concrete floor entryway idea in Boise with beige walls and a black front door
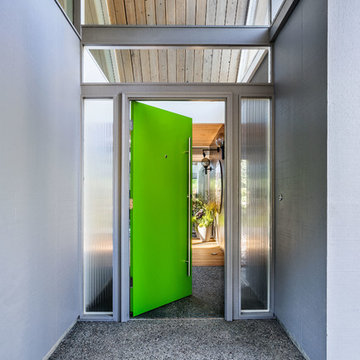
Inspiration for a 1950s concrete floor and gray floor entryway remodel in Portland with gray walls and a green front door
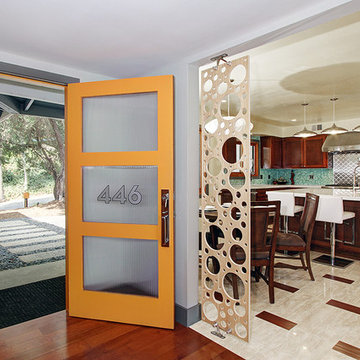
Entryway - 1960s brown floor entryway idea in Los Angeles with gray walls and an orange front door

A mountain modern residence situated in the Gallatin Valley of Montana. Our modern aluminum door adds just the right amount of flair to this beautiful home designed by FORMation Architecture. The Circle F Residence has a beautiful mixture of natural stone, wood and metal, creating a home that blends flawlessly into it’s environment.
The modern door design was selected to complete the home with a warm front entrance. This signature piece is designed with horizontal cutters and a wenge wood handle accented with stainless steel caps. The obscure glass was chosen to add natural light and provide privacy to the front entry of the home. Performance was also factor in the selection of this piece; quad pane glass and a fully insulated aluminum door slab offer high performance and protection from the extreme weather. This distinctive modern aluminum door completes the home and provides a warm, beautiful entry way.
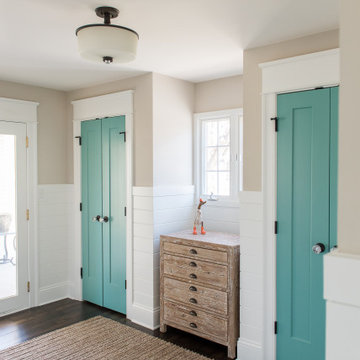
Our Indianapolis design studio designed a gut renovation of this home which opened up the floorplan and radically changed the functioning of the footprint. It features an array of patterned wallpaper, tiles, and floors complemented with a fresh palette, and statement lights.
Photographer - Sarah Shields
---
Project completed by Wendy Langston's Everything Home interior design firm, which serves Carmel, Zionsville, Fishers, Westfield, Noblesville, and Indianapolis.
For more about Everything Home, click here: https://everythinghomedesigns.com/
To learn more about this project, click here:
https://everythinghomedesigns.com/portfolio/country-estate-transformation/
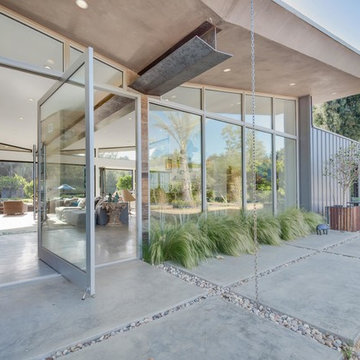
Photo: Tom Hofer
Huge mid-century modern concrete floor and gray floor entryway photo in Los Angeles with a glass front door
Huge mid-century modern concrete floor and gray floor entryway photo in Los Angeles with a glass front door
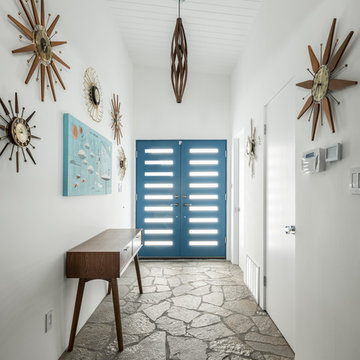
Entry displaying vintage accessories to highlight Mid Century Modern history of the home
Mid-sized mid-century modern slate floor and multicolored floor entryway photo in Other with white walls and a blue front door
Mid-sized mid-century modern slate floor and multicolored floor entryway photo in Other with white walls and a blue front door

Mid-Century modern Renovation front entry.
Custom made frosted glass front Door made from clear Larch sourced locally.
Cedar Rainscreen siding with dark brown stain. Vertical cedar accents with Sikkens finish.
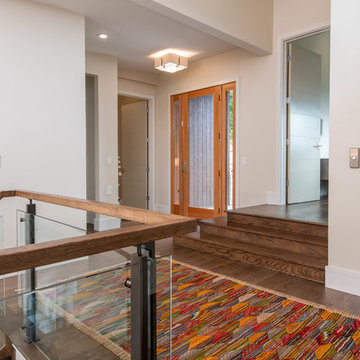
Mid-sized 1950s dark wood floor and brown floor entryway photo in Other with beige walls and a glass front door
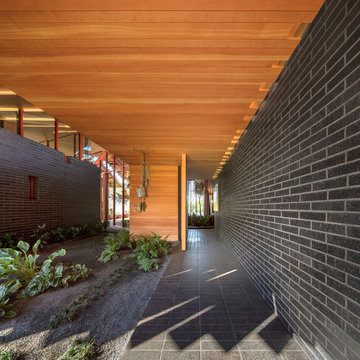
Long totally lighted walkway to an 8' Pivot Entry door system. One of a kind home
Entryway - mid-century modern entryway idea in Oklahoma City with a medium wood front door
Entryway - mid-century modern entryway idea in Oklahoma City with a medium wood front door

Our Austin studio decided to go bold with this project by ensuring that each space had a unique identity in the Mid-Century Modern style bathroom, butler's pantry, and mudroom. We covered the bathroom walls and flooring with stylish beige and yellow tile that was cleverly installed to look like two different patterns. The mint cabinet and pink vanity reflect the mid-century color palette. The stylish knobs and fittings add an extra splash of fun to the bathroom.
The butler's pantry is located right behind the kitchen and serves multiple functions like storage, a study area, and a bar. We went with a moody blue color for the cabinets and included a raw wood open shelf to give depth and warmth to the space. We went with some gorgeous artistic tiles that create a bold, intriguing look in the space.
In the mudroom, we used siding materials to create a shiplap effect to create warmth and texture – a homage to the classic Mid-Century Modern design. We used the same blue from the butler's pantry to create a cohesive effect. The large mint cabinets add a lighter touch to the space.
---
Project designed by the Atomic Ranch featured modern designers at Breathe Design Studio. From their Austin design studio, they serve an eclectic and accomplished nationwide clientele including in Palm Springs, LA, and the San Francisco Bay Area.
For more about Breathe Design Studio, see here: https://www.breathedesignstudio.com/
To learn more about this project, see here: https://www.breathedesignstudio.com/atomic-ranch

Inspiration for a mid-sized 1950s porcelain tile and gray floor entryway remodel in San Francisco with blue walls and a glass front door
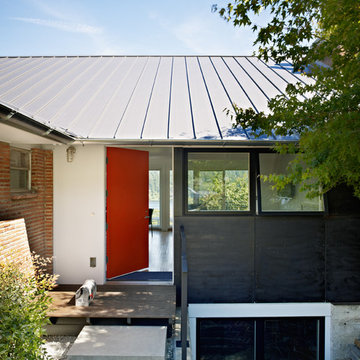
Barwick Photo
Example of a mid-century modern entryway design in Seattle with a red front door
Example of a mid-century modern entryway design in Seattle with a red front door
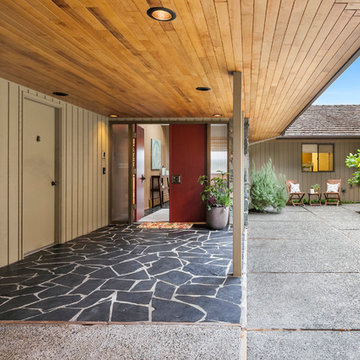
Huge mid-century modern entryway photo in Seattle with a red front door

Kaptur Court Palm Springs' entry is distinguished by seamless glass that disappears through a rock faced wall that traverses from the exterior into the interior of the home.
Open concept Dining Area
Mid-Century Modern Front Door Ideas
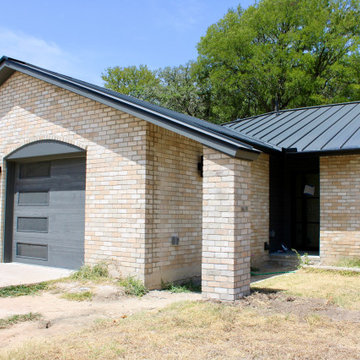
Adding a new pilar, New roof and new garage doors.on the side you will see the new windows we installed
Example of a large 1960s brick wall entryway design in Austin with beige walls and a black front door
Example of a large 1960s brick wall entryway design in Austin with beige walls and a black front door
9






