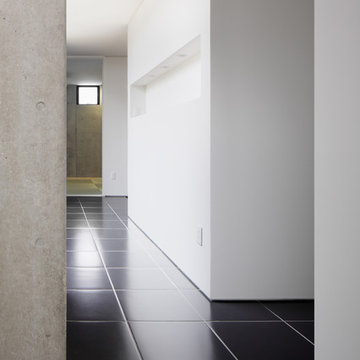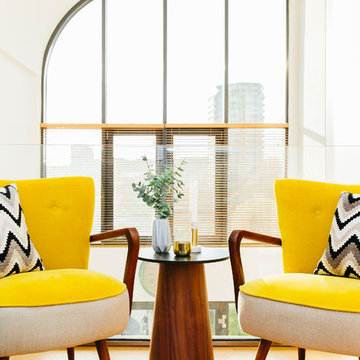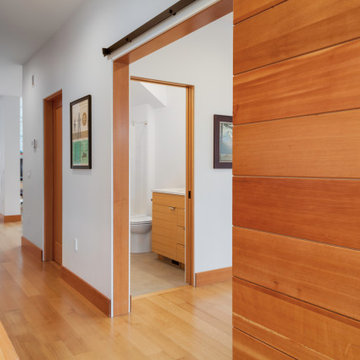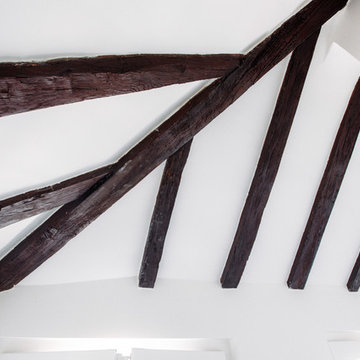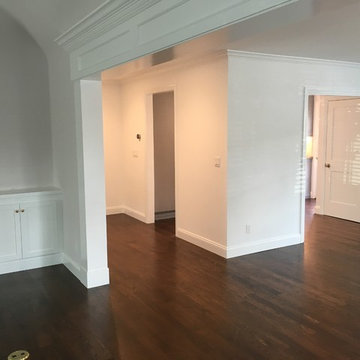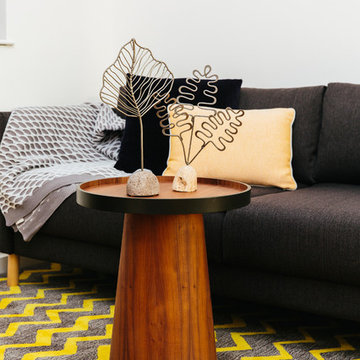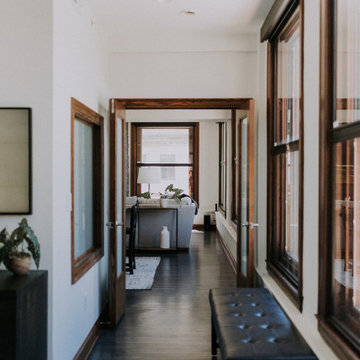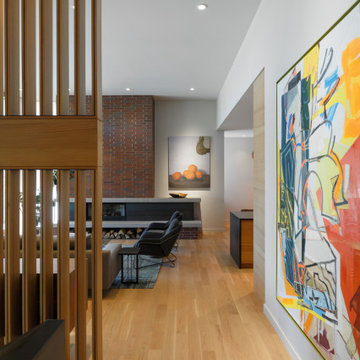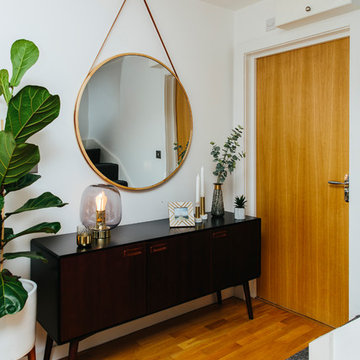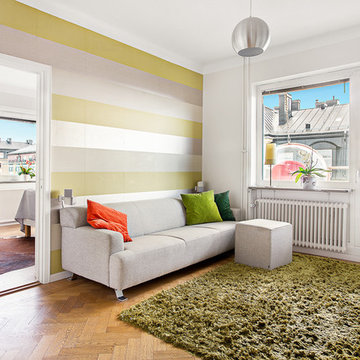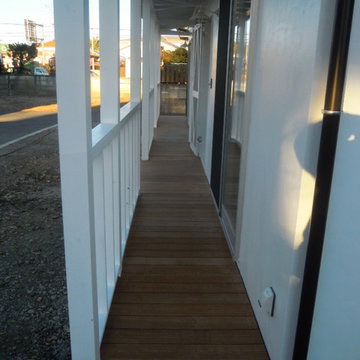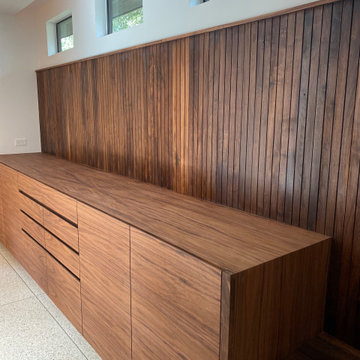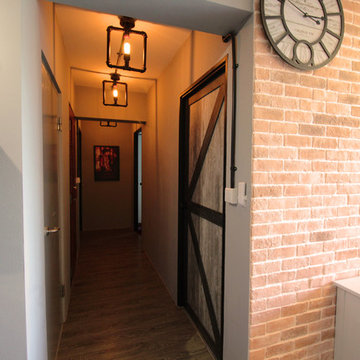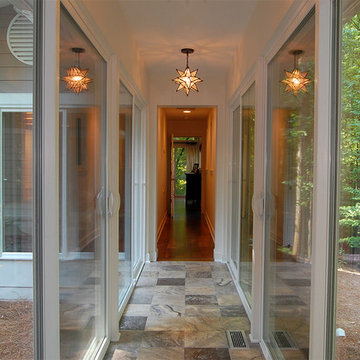Mid-Century Modern Hallway Ideas
Refine by:
Budget
Sort by:Popular Today
1181 - 1200 of 3,589 photos
Find the right local pro for your project
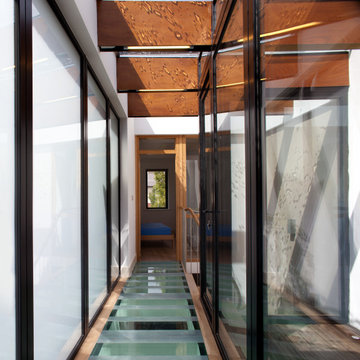
A small site in the liberties presented the opportunity to develop a one bed house organised about a central lightwell/garden.
The site sits in a small gap (3m) left between Park Terrace, built ca. 1930, and the later Ash Grove development, built by Dublin Corporation in the 1970’s. The project engages both developments, continuing the unassuming pattern of Park Terrace on the front façade while using the language of the dark brick of Ash Grove to engage the unusual geometry of the rear boundary wall. Wrapped between these two extensions is a lightwell, including a winding staircase, glass floor and first floor garden, forming a protected private courtyard in the middle of the house.
The rest of the house is organised around this central element, giving light deep into the plan, and organising diagonal relationships both in plan and in section between the different spaces within the house.
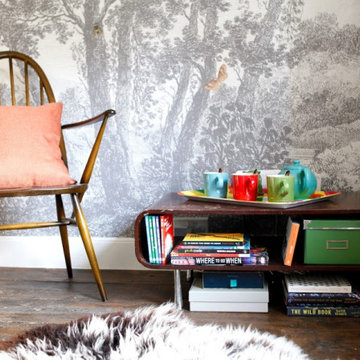
A reading nook created in a large upper landing area - a perfect hideaway in a busy house!
Example of a 1950s dark wood floor, brown floor, exposed beam and wallpaper hallway design in Other
Example of a 1950s dark wood floor, brown floor, exposed beam and wallpaper hallway design in Other
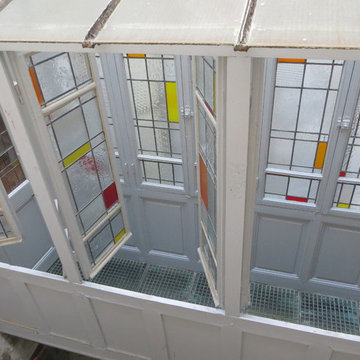
Roccella.un ensemble de vitraux qui habillent une passerelle en verre destinée à relier deux appartements. Un couloir suspendu sur une cour sombre, retrouve couleurs et pétillance de la lumière.
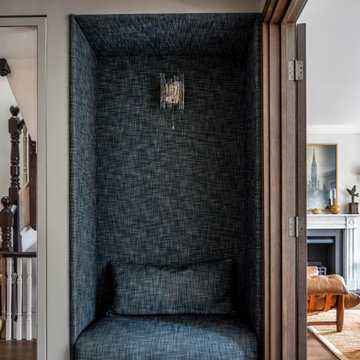
Hallway and stair case area of a top floor flat
Hallway - mid-century modern hallway idea in London
Hallway - mid-century modern hallway idea in London
Mid-Century Modern Hallway Ideas
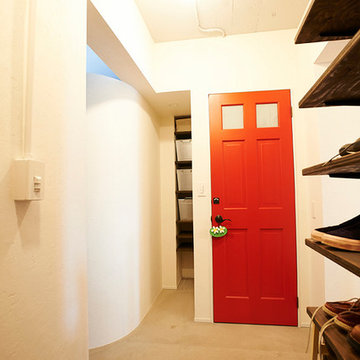
ペットのわんちゃんのために玄関には柵をつけました。
Mid-sized 1960s medium tone wood floor and brown floor hallway photo in Other with white walls
Mid-sized 1960s medium tone wood floor and brown floor hallway photo in Other with white walls
60






