Mid-Century Modern Kitchen with an Integrated Sink Ideas
Refine by:
Budget
Sort by:Popular Today
81 - 100 of 561 photos
Item 1 of 3
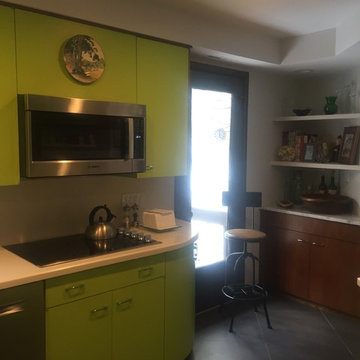
Gina Huang
Enclosed kitchen - mid-sized mid-century modern l-shaped porcelain tile enclosed kitchen idea in New York with an integrated sink, flat-panel cabinets, green cabinets, solid surface countertops, white backsplash, stainless steel appliances and no island
Enclosed kitchen - mid-sized mid-century modern l-shaped porcelain tile enclosed kitchen idea in New York with an integrated sink, flat-panel cabinets, green cabinets, solid surface countertops, white backsplash, stainless steel appliances and no island
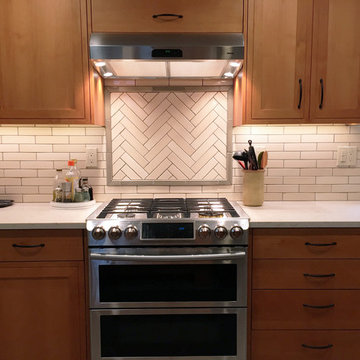
Agate Architecture LCC
Mid-sized mid-century modern galley ceramic tile and gray floor eat-in kitchen photo in Other with an integrated sink, flat-panel cabinets, medium tone wood cabinets, soapstone countertops, white backsplash, ceramic backsplash, stainless steel appliances and no island
Mid-sized mid-century modern galley ceramic tile and gray floor eat-in kitchen photo in Other with an integrated sink, flat-panel cabinets, medium tone wood cabinets, soapstone countertops, white backsplash, ceramic backsplash, stainless steel appliances and no island
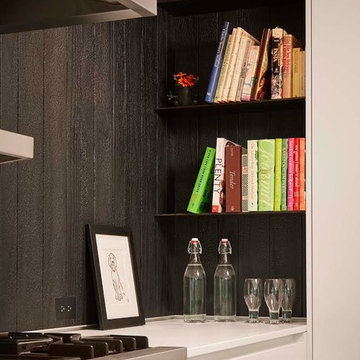
Dave Burk Photography
Example of a large mid-century modern light wood floor eat-in kitchen design in Chicago with an integrated sink, flat-panel cabinets, white cabinets, solid surface countertops, white backsplash, stainless steel appliances and no island
Example of a large mid-century modern light wood floor eat-in kitchen design in Chicago with an integrated sink, flat-panel cabinets, white cabinets, solid surface countertops, white backsplash, stainless steel appliances and no island
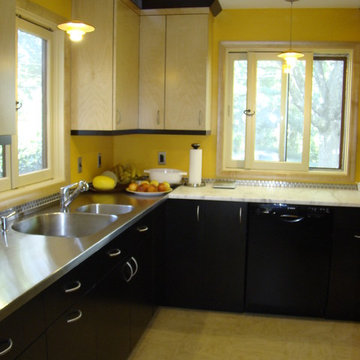
Photo by Robin Amorello, CKD CAPS
Example of a large 1950s u-shaped linoleum floor enclosed kitchen design in Portland Maine with an integrated sink, flat-panel cabinets, dark wood cabinets, stainless steel countertops, metal backsplash and no island
Example of a large 1950s u-shaped linoleum floor enclosed kitchen design in Portland Maine with an integrated sink, flat-panel cabinets, dark wood cabinets, stainless steel countertops, metal backsplash and no island
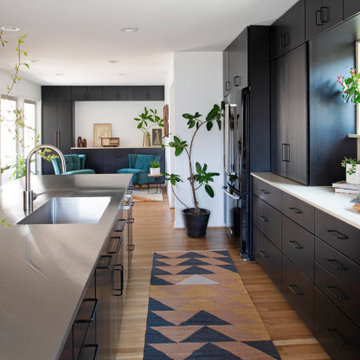
black kitchen with sitting room and large island. stainless steel island with integrated sink, black appliances, bright light and plants.
Eat-in kitchen - mid-sized mid-century modern medium tone wood floor and brown floor eat-in kitchen idea in Raleigh with an integrated sink, flat-panel cabinets, black cabinets, stainless steel countertops, beige backsplash, quartz backsplash, black appliances, an island and beige countertops
Eat-in kitchen - mid-sized mid-century modern medium tone wood floor and brown floor eat-in kitchen idea in Raleigh with an integrated sink, flat-panel cabinets, black cabinets, stainless steel countertops, beige backsplash, quartz backsplash, black appliances, an island and beige countertops
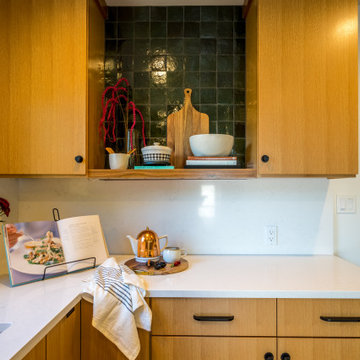
This kitchen was a 50th birthday present to my client. After living in a cramped kitchen for more than 20 years, he decided it was time to give himself the best gift he could think of--seamless design and perfect functionality.
We kept the same footprint, save for a small closet that was removed to provide some extra counter space, and we worked to visually open up the space. We removed the upper cabinets flanking the sink and replaced them with one bank of open shelving. We moved the stove to a more functional spot and added counter depth refrigerator to open up the space even more. The new kitchen was the perfect venue for a big 50th birthday bash!
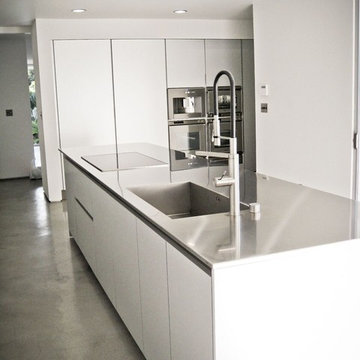
Enclosed kitchen - large mid-century modern galley concrete floor and gray floor enclosed kitchen idea in Los Angeles with an integrated sink, flat-panel cabinets, white cabinets, stainless steel countertops, stainless steel appliances and an island
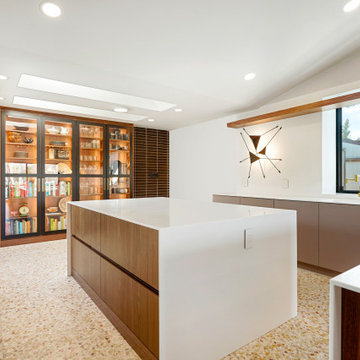
The original kitchen in this 1968 Lakewood home was cramped and dark. The new homeowners wanted an open layout with a clean, modern look that was warm rather than sterile. This was accomplished with custom cabinets, waterfall-edge countertops and stunning light fixtures.
Crystal Cabinet Works, Inc - custom paint on Celeste door style; natural walnut on Springfield door style.
Design by Heather Evans, BKC Kitchen and Bath.
RangeFinder Photography.
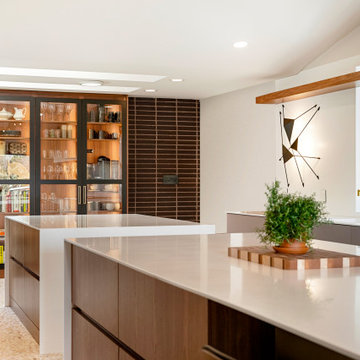
The original kitchen in this 1968 Lakewood home was cramped and dark. The new homeowners wanted an open layout with a clean, modern look that was warm rather than sterile. This was accomplished with custom cabinets, waterfall-edge countertops and stunning light fixtures.
Crystal Cabinet Works, Inc - custom paint on Celeste door style; natural walnut on Springfield door style.
Design by Heather Evans, BKC Kitchen and Bath.
RangeFinder Photography.
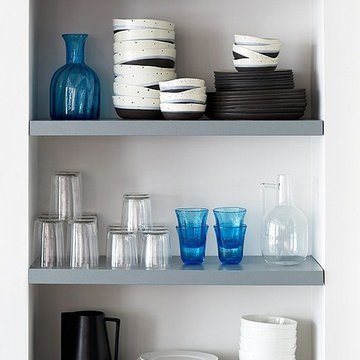
Alex created a superclean collection of china and glassware that made us rethink more-formal settings. How crisp!
Brightening Up the Kitchen: In the pantry, organizing items in white bins kept the kitchen’s visible space feeling less crowded. For pops of color, Alex chose blue rubber stools—which he calls “indestructible and wonderfully textured”—to mirror the peacock-blue chairs on the other side of the space. The other color comes from very movable pieces, like the Le Creuset pots. “We know this isn’t going to stay perfectly color-blocked!” Alex says. “But it’s fun to play around with colors and have the rest of the space feel uncluttered.”
Photo by Manuel Rodriguez
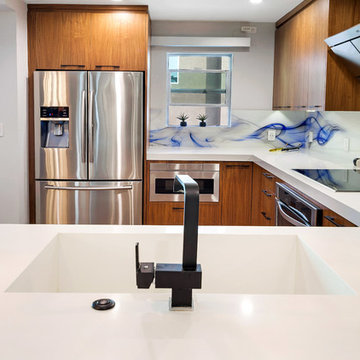
Example of a mid-sized 1960s u-shaped light wood floor eat-in kitchen design in Los Angeles with an integrated sink, medium tone wood cabinets and a peninsula
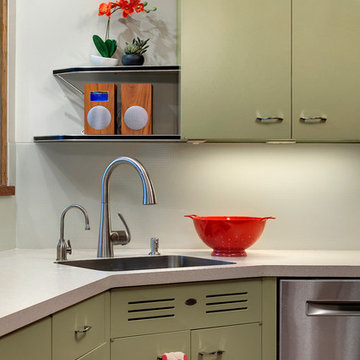
In the detail:The shelves were original to the home and still have the classic boomerang pattern on the top and bottom. This also matches the desk/bar space on the other side of the Kitchen.
A glass sheet was used for the backsplash. While hard to see in this photo is actually has a minor square pattern. We painted the patterned side so that it would feel more subtle, yet add a minor texture for the eye.
Spacecrafting
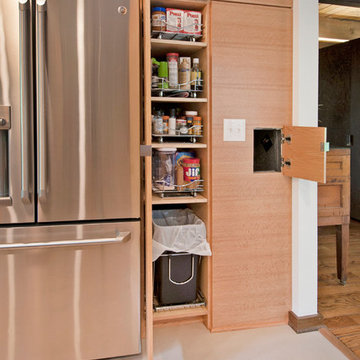
What this Mid-century modern home originally lacked in kitchen appeal it made up for in overall style and unique architectural home appeal. That appeal which reflects back to the turn of the century modernism movement was the driving force for this sleek yet simplistic kitchen design and remodel.
Stainless steel aplliances, cabinetry hardware, counter tops and sink/faucet fixtures; removed wall and added peninsula with casual seating; custom cabinetry - horizontal oriented grain with quarter sawn red oak veneer - flat slab - full overlay doors; full height kitchen cabinets; glass tile - installed countertop to ceiling; floating wood shelving; Karli Moore Photography
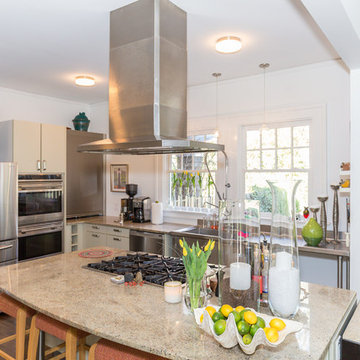
The stainless hood, and window wall give this kitchen an open, somewhat Scandinavian feel.
Jon Courville Photography
Example of a mid-sized 1960s l-shaped dark wood floor kitchen design in Charlotte with an integrated sink, flat-panel cabinets, white cabinets, granite countertops, stainless steel appliances and an island
Example of a mid-sized 1960s l-shaped dark wood floor kitchen design in Charlotte with an integrated sink, flat-panel cabinets, white cabinets, granite countertops, stainless steel appliances and an island
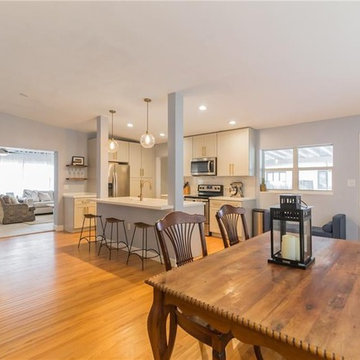
Mid-Century Modern Kitchen Renovation in Winter Park, FL
Inspiration for a mid-sized mid-century modern l-shaped light wood floor eat-in kitchen remodel in Orlando with an integrated sink, shaker cabinets, gray cabinets, solid surface countertops, gray backsplash, marble backsplash, stainless steel appliances, an island and white countertops
Inspiration for a mid-sized mid-century modern l-shaped light wood floor eat-in kitchen remodel in Orlando with an integrated sink, shaker cabinets, gray cabinets, solid surface countertops, gray backsplash, marble backsplash, stainless steel appliances, an island and white countertops
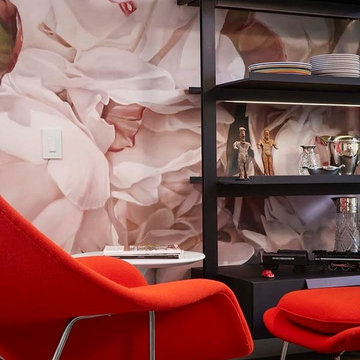
Photography Dave Burk
Eat-in kitchen - large 1950s light wood floor eat-in kitchen idea in Chicago with an integrated sink, flat-panel cabinets, white cabinets, solid surface countertops, white backsplash, stainless steel appliances and no island
Eat-in kitchen - large 1950s light wood floor eat-in kitchen idea in Chicago with an integrated sink, flat-panel cabinets, white cabinets, solid surface countertops, white backsplash, stainless steel appliances and no island

This 1950s Fairfax home underwent a dramatic transformation with clean, modern lines and warm and stylish midcentury modern touches. The floor plan was opened up to create an open plan kitchen and dining room.
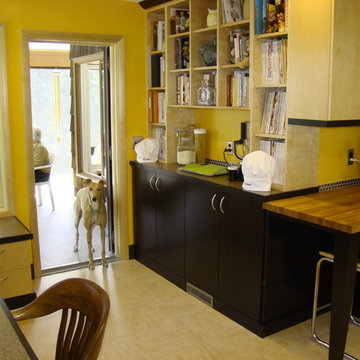
Photo by Robin Amorello CKD CAPS
Inspiration for a large 1950s u-shaped linoleum floor enclosed kitchen remodel in Portland Maine with an integrated sink, flat-panel cabinets, dark wood cabinets, wood countertops, metallic backsplash, metal backsplash, stainless steel appliances and no island
Inspiration for a large 1950s u-shaped linoleum floor enclosed kitchen remodel in Portland Maine with an integrated sink, flat-panel cabinets, dark wood cabinets, wood countertops, metallic backsplash, metal backsplash, stainless steel appliances and no island
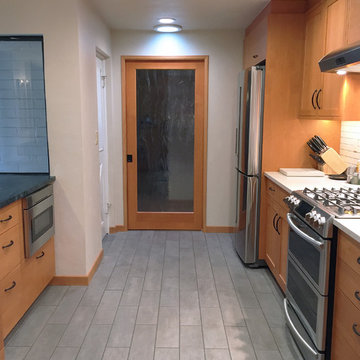
Agate Architecture LCC
Mid-sized 1950s galley ceramic tile and gray floor eat-in kitchen photo in Other with an integrated sink, flat-panel cabinets, medium tone wood cabinets, soapstone countertops, white backsplash, ceramic backsplash, stainless steel appliances and no island
Mid-sized 1950s galley ceramic tile and gray floor eat-in kitchen photo in Other with an integrated sink, flat-panel cabinets, medium tone wood cabinets, soapstone countertops, white backsplash, ceramic backsplash, stainless steel appliances and no island
Mid-Century Modern Kitchen with an Integrated Sink Ideas
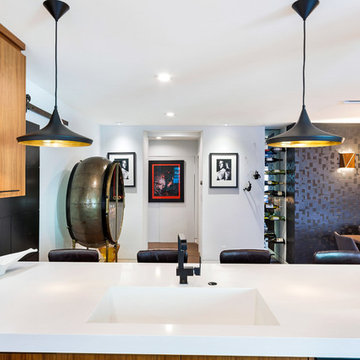
Example of a mid-sized 1960s u-shaped light wood floor eat-in kitchen design in Los Angeles with an integrated sink, medium tone wood cabinets and a peninsula
5





