Mid-Century Modern Kitchen with Gray Backsplash Ideas
Refine by:
Budget
Sort by:Popular Today
61 - 80 of 2,346 photos
Item 1 of 3
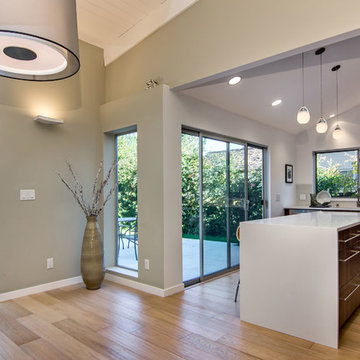
White glass pendent lighting over kitchen island in Palo Alto home remodel.
Mid-century modern l-shaped eat-in kitchen photo in San Francisco with an undermount sink, flat-panel cabinets, brown cabinets, quartz countertops, gray backsplash, glass tile backsplash and stainless steel appliances
Mid-century modern l-shaped eat-in kitchen photo in San Francisco with an undermount sink, flat-panel cabinets, brown cabinets, quartz countertops, gray backsplash, glass tile backsplash and stainless steel appliances
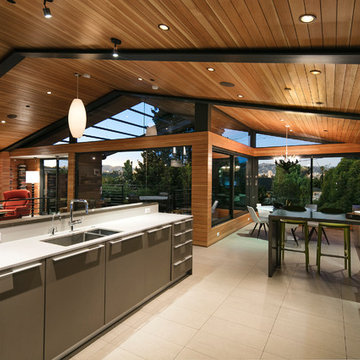
The upstairs living spaces cascade outside onto a terrace, which perfectly looks East into the famous Hollywood sign up in the mountain.
Photo: Jim Bartsch
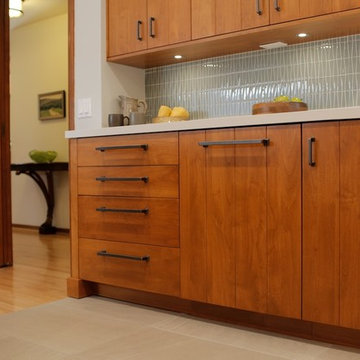
Custom cabinets with v-groove to match the bead-board concept of this original mid-century home. Modernized to stay in-tune with the demands of frequent entertaining and everyday gourmet cooking.
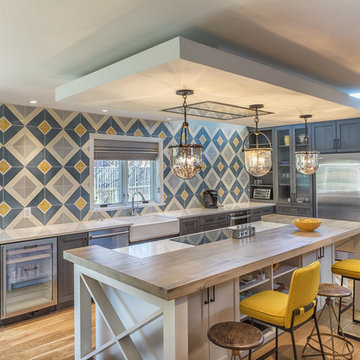
From drab and outdated, to a fantastic modern farmhouse feel, Architectural Ceramics designers were able to give these residents the kitchen of their dreams with the help of the latest trend in tile- cement! Cement tiles are made one at a time by hand, with blends of cement, marble powder, fine sand, and natural mineral color pigments to create the patterns the world has fallen in love with. After helping the client narrow down their favorite selections from Architectural Ceramic’s thousands of high quality tile options, a custom concrete design in shades of blue and grey for their backsplash turned out to be the perfect match to the rest of the kitchen. Architectural Ceramics designers eagerly work to make your project their top priority with a one of a kind design you can brag about for years to come. Visit our website to make an appointment at http://www.architecturalceramics.com/.
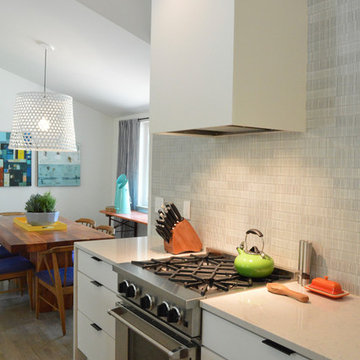
Eat-in kitchen - mid-sized 1960s single-wall dark wood floor and brown floor eat-in kitchen idea in Denver with flat-panel cabinets, white cabinets, solid surface countertops, gray backsplash, mosaic tile backsplash and stainless steel appliances
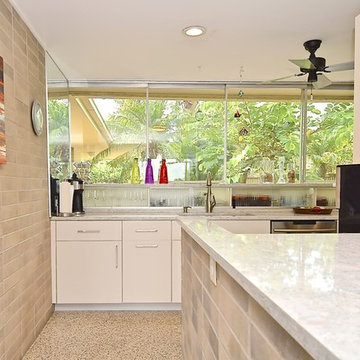
From the giant sliding glass door to the terrazzo floor and modern, geometric design—this home is the perfect example of Sarasota Modern. Thanks to Christie’s Kitchen & Bath for partnering with our team on this project.
Product Spotlight: Cambria's Montgomery Countertops
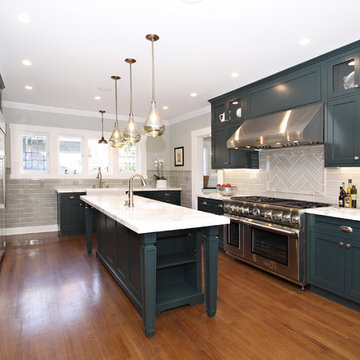
We completely overhauled the drab, sad and dark kitchen into this custom designed modern, yet traditional chef's kitchen. It is perfect for entertaining, hosting gatherings and cooking everything you have ever dreamed of.
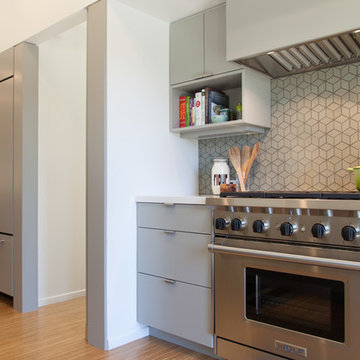
Izumi Tanaka
Example of a mid-century modern galley light wood floor open concept kitchen design in Los Angeles with a single-bowl sink, flat-panel cabinets, gray cabinets, quartz countertops, gray backsplash, ceramic backsplash, paneled appliances and a peninsula
Example of a mid-century modern galley light wood floor open concept kitchen design in Los Angeles with a single-bowl sink, flat-panel cabinets, gray cabinets, quartz countertops, gray backsplash, ceramic backsplash, paneled appliances and a peninsula
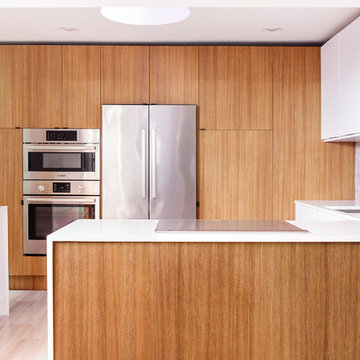
Heidi's Bridge
Eat-in kitchen - small mid-century modern u-shaped porcelain tile and beige floor eat-in kitchen idea in Philadelphia with an undermount sink, flat-panel cabinets, medium tone wood cabinets, solid surface countertops, gray backsplash, porcelain backsplash, stainless steel appliances and a peninsula
Eat-in kitchen - small mid-century modern u-shaped porcelain tile and beige floor eat-in kitchen idea in Philadelphia with an undermount sink, flat-panel cabinets, medium tone wood cabinets, solid surface countertops, gray backsplash, porcelain backsplash, stainless steel appliances and a peninsula
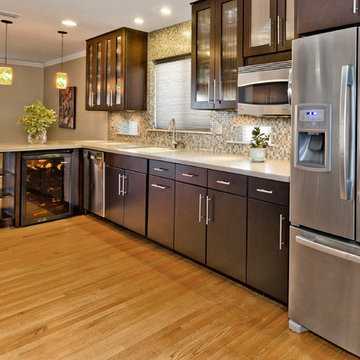
Same exact angle as Before picture but we knocked down a wall between kitchen and dining room to open room up.
Glenn Johnson Photography
Inspiration for a small 1960s galley medium tone wood floor eat-in kitchen remodel in Dallas with an undermount sink, solid surface countertops, gray backsplash, mosaic tile backsplash and stainless steel appliances
Inspiration for a small 1960s galley medium tone wood floor eat-in kitchen remodel in Dallas with an undermount sink, solid surface countertops, gray backsplash, mosaic tile backsplash and stainless steel appliances
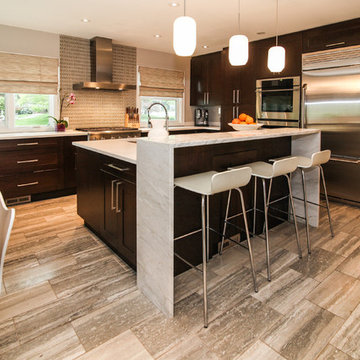
Example of a mid-sized 1960s u-shaped limestone floor eat-in kitchen design in New York with an undermount sink, shaker cabinets, dark wood cabinets, quartz countertops, gray backsplash, ceramic backsplash, stainless steel appliances and an island

Daylight was maximized in a previously segmented and enclosed space by removing a load-bearing wall to the living room. The kitchen design incorporates a new island for added countertop space and entertaining. 10K worked closely with our clients to ensure the existing mid-century integrity of the home was maintained.
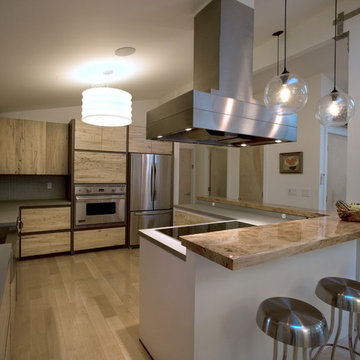
Locally salvaged Elm wood cabinet doors and drawer fronts.
Mirror Coat bartop finish on Elm slab eating bar.
Quartz countertops with a sand blasted matte finish.
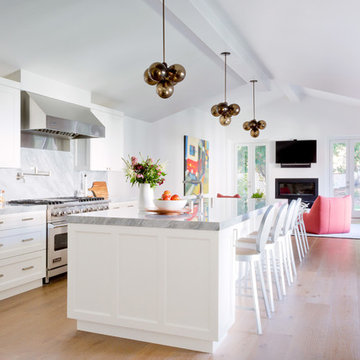
Eat-in kitchen - mid-sized mid-century modern single-wall light wood floor and beige floor eat-in kitchen idea in Los Angeles with recessed-panel cabinets, white cabinets, an island, marble countertops, gray backsplash, marble backsplash and stainless steel appliances

Kitchen pantry - large 1950s l-shaped light wood floor, brown floor and vaulted ceiling kitchen pantry idea in Los Angeles with an undermount sink, flat-panel cabinets, light wood cabinets, granite countertops, gray backsplash, granite backsplash, stainless steel appliances, an island and gray countertops
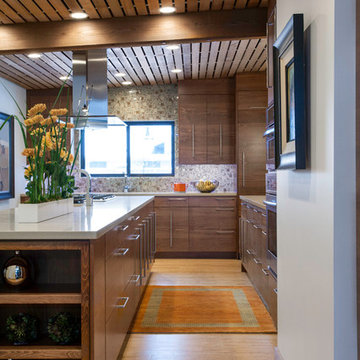
Inspiration for a large 1960s galley light wood floor eat-in kitchen remodel in Salt Lake City with flat-panel cabinets, medium tone wood cabinets, gray backsplash, stainless steel appliances and two islands
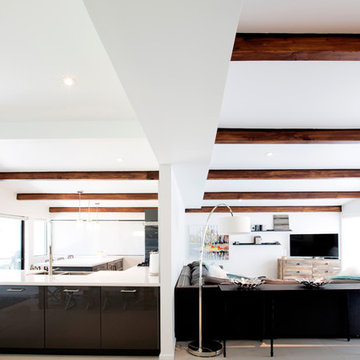
Inspiration for a 1960s l-shaped porcelain tile open concept kitchen remodel in Phoenix with a farmhouse sink, flat-panel cabinets, gray cabinets, quartz countertops, gray backsplash, porcelain backsplash, stainless steel appliances and an island
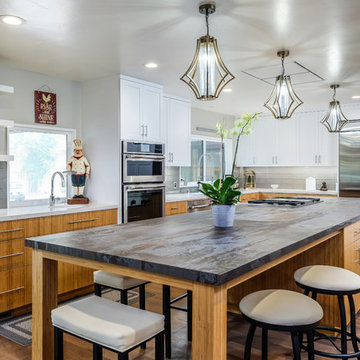
Original 1953 mid century custom home was renovated with minimal wall removals in order to maintain the original charm of this home. Several features and finishes were kept or restored from the original finish of the house. The new products and finishes were chosen to emphasize the original custom decor and architecture. Design, Build, and most of all, Enjoy!
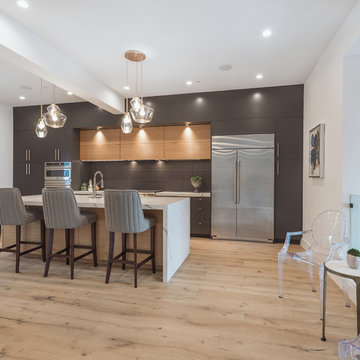
Inspiration for a large 1960s single-wall light wood floor open concept kitchen remodel in Los Angeles with flat-panel cabinets, gray cabinets, gray backsplash, glass tile backsplash, stainless steel appliances, an island and white countertops
Mid-Century Modern Kitchen with Gray Backsplash Ideas
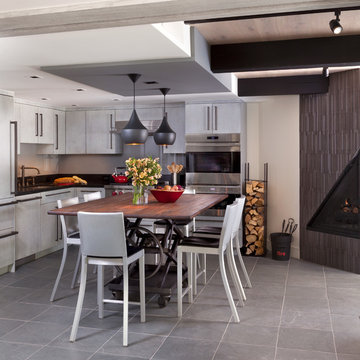
The contrasting ceiling treatment above the dining table/island anchors the eating area in the space.
Example of a small 1950s l-shaped slate floor eat-in kitchen design in Denver with a single-bowl sink, flat-panel cabinets, gray cabinets, granite countertops, gray backsplash, glass sheet backsplash, paneled appliances and an island
Example of a small 1950s l-shaped slate floor eat-in kitchen design in Denver with a single-bowl sink, flat-panel cabinets, gray cabinets, granite countertops, gray backsplash, glass sheet backsplash, paneled appliances and an island
4





