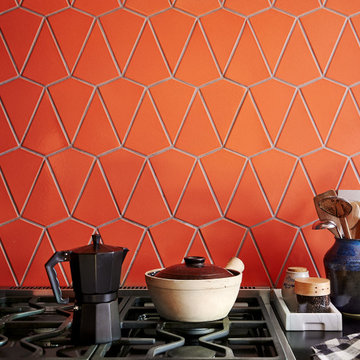Mid-Century Modern Kitchen with Red Backsplash Ideas
Refine by:
Budget
Sort by:Popular Today
21 - 40 of 118 photos
Item 1 of 3
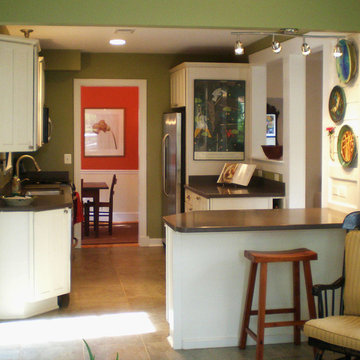
Inspiration for a mid-sized 1960s galley ceramic tile eat-in kitchen remodel in DC Metro with a peninsula, a drop-in sink, white cabinets, red backsplash and stainless steel appliances
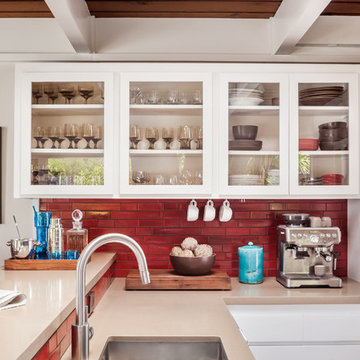
A 1958 Bungalow that had been left for ruin—the perfect project for me and my husband. We updated only what was needed while revitalizing many of the home's mid-century elements.
Photo By: Airyka Rockefeller
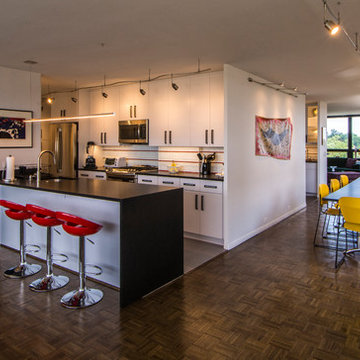
MBIA Remodeling Award of Excellence, 1st Place, Whole Interior $200K to $350K in this Mies Van Der Rohe early 1960's double condominium. Removed 2 inch thick solid plaster walls to create open kitchen / dining / family room plan. Suspended LED track lighting below solid concrete ceilings.
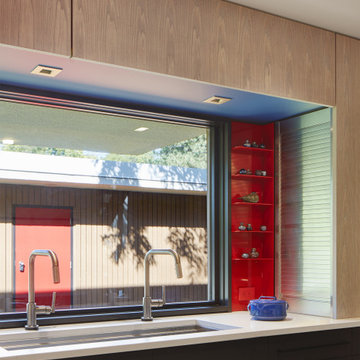
This 1963 architect designed home needed some careful design work to make it livable for a more modern couple, without forgoing its Mid-Century aesthetic. The bulk of the renovation work was done in the kitchen and powder room. Both rooms had been made dark and unappetizing previously by a 1990's remodel. Light was invited into the kitchen with new large windows, all new appliances and a blue and red color scheme to pair with the existing home materials. Designed by David Wagner, AIA with Marta Snow, AIA.
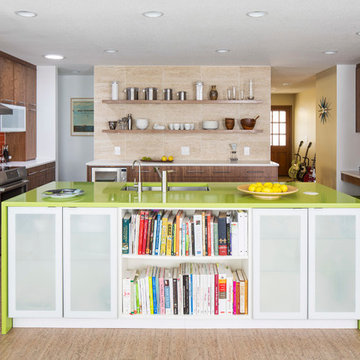
Large 1950s kitchen photo in Minneapolis with a double-bowl sink, flat-panel cabinets, dark wood cabinets, red backsplash, an island and green countertops
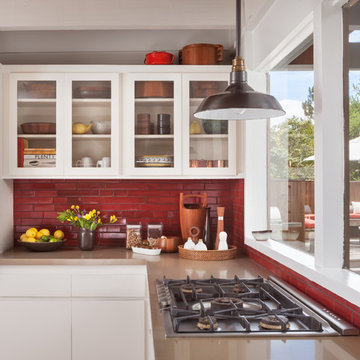
A 1958 Bungalow that had been left for ruin—the perfect project for me and my husband. We updated only what was needed while revitalizing many of the home's mid-century elements.
Photo By: Airyka Rockefeller
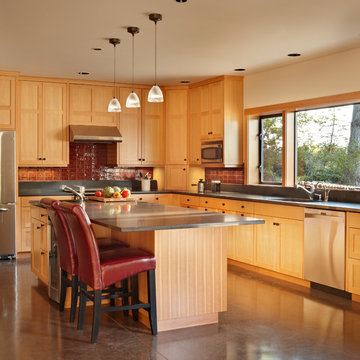
The kitchen includes a large island with seating and a prep-sink, paneled wood cabinets, and large windows open the kitchen to the view of the water and Mt Rainier.

Fully custom kitchen remodel with red marble countertops, red Fireclay tile backsplash, white Fisher + Paykel appliances, and a custom wrapped brass vent hood. Pendant lights by Anna Karlin, styling and design by cityhomeCOLLECTIVE
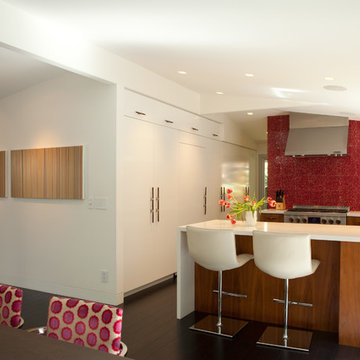
Dutton Architects did an extensive renovation of a post and beam mid-century modern house in the canyons of Beverly Hills. The house was brought down to the studs, with new interior and exterior finishes, windows and doors, lighting, etc. A secure exterior door allows the visitor to enter into a garden before arriving at a glass wall and door that leads inside, allowing the house to feel as if the front garden is part of the interior space. Similarly, large glass walls opening to a new rear gardena and pool emphasizes the indoor-outdoor qualities of this house. photos by Undine Prohl
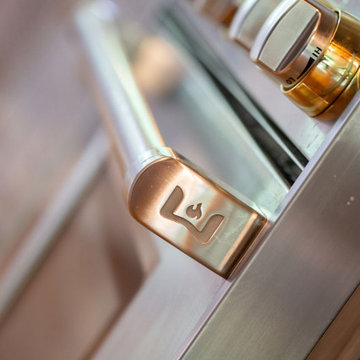
This was a kitchen renovation of a mid-century modern home in Peoria, Illinois. The galley kitchen needed more storage, professional cooking appliances, and more connection with the living spaces on the main floor. Kira Kyle, owner of Kitcheart, designed and built-in custom cabinetry with a gray stain finish to highlight the grain of the hickory. Hardware from Pottery Barn in brass. Appliances form Wolf, Vent-A-Hood, and Kitchen Aid. Reed glass was added to the china cabinets. The cabinet above the Kitchen Aid mixer was outfitted with baking storage. Pull-outs and extra deep drawers made storage more accessible. New Anderson windows improved the view. Storage more than doubled without increasing the footprint, and an arched opening to the family room allowed the cook to connect with the rest of the family.
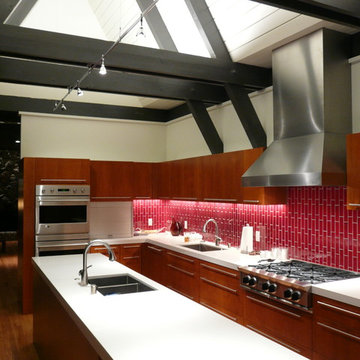
Example of a 1950s galley kitchen design in San Francisco with ceramic backsplash, stainless steel appliances, an undermount sink, flat-panel cabinets, dark wood cabinets and red backsplash
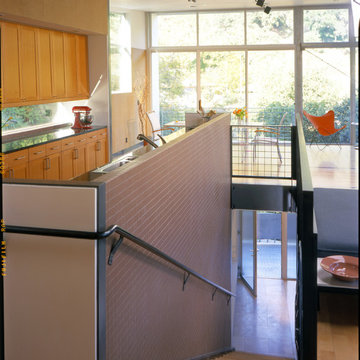
The house's entry leads directly to a stair to bring people to the open living spaces on the second floor.
Erich Ansel Koyama
Example of a mid-sized mid-century modern galley light wood floor open concept kitchen design in Los Angeles with a double-bowl sink, recessed-panel cabinets, medium tone wood cabinets, granite countertops, red backsplash, porcelain backsplash and stainless steel appliances
Example of a mid-sized mid-century modern galley light wood floor open concept kitchen design in Los Angeles with a double-bowl sink, recessed-panel cabinets, medium tone wood cabinets, granite countertops, red backsplash, porcelain backsplash and stainless steel appliances
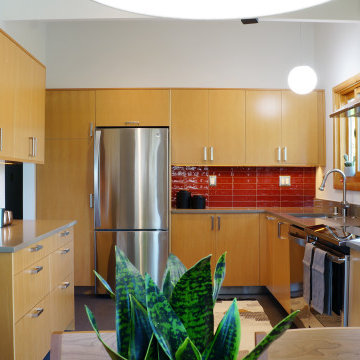
The previous kitchen had nothing going for it. No style, no storage, no organization. This is now a room that works well and reflects its family.
Eat-in kitchen - mid-sized mid-century modern l-shaped linoleum floor, gray floor and vaulted ceiling eat-in kitchen idea in Seattle with an undermount sink, flat-panel cabinets, light wood cabinets, quartz countertops, red backsplash, ceramic backsplash, stainless steel appliances, no island and gray countertops
Eat-in kitchen - mid-sized mid-century modern l-shaped linoleum floor, gray floor and vaulted ceiling eat-in kitchen idea in Seattle with an undermount sink, flat-panel cabinets, light wood cabinets, quartz countertops, red backsplash, ceramic backsplash, stainless steel appliances, no island and gray countertops

Kitchen Remodel;
With this beautiful exposed brick interior wall in the Kitchen area, we also completed the installation of the wood paneling on the right hand side wall, installation of the engineered quartz countertop, flat dark wood cabinets with brushed nickel drawer pulls, a wine refrigerator, suspended circular lighting and all the required plumbing, electrical and carpentry needs per the project. All in all, a beautiful Kitchen with plenty of character and personality.
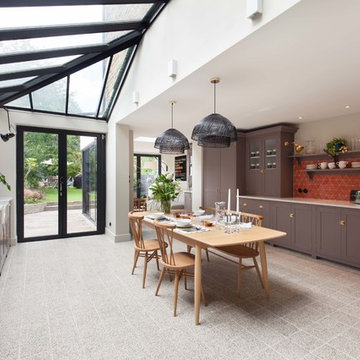
Inspiration for a huge mid-century modern terrazzo floor and gray floor eat-in kitchen remodel in London with a farmhouse sink, shaker cabinets, purple cabinets, quartzite countertops, red backsplash, cement tile backsplash, black appliances, no island and white countertops
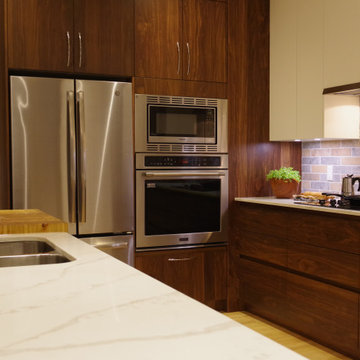
Mid-sized 1960s l-shaped light wood floor and beige floor open concept kitchen photo in Montreal with an undermount sink, flat-panel cabinets, dark wood cabinets, quartz countertops, red backsplash, ceramic backsplash, stainless steel appliances, an island and white countertops
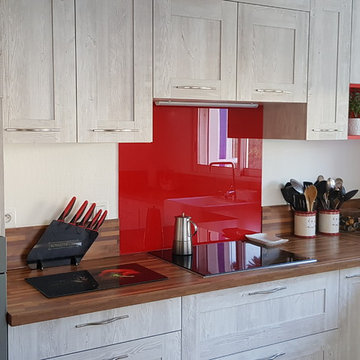
Mid-sized mid-century modern l-shaped laminate floor and brown floor enclosed kitchen photo in Other with a farmhouse sink, beaded inset cabinets, distressed cabinets, laminate countertops, red backsplash, mirror backsplash, stainless steel appliances, no island and brown countertops
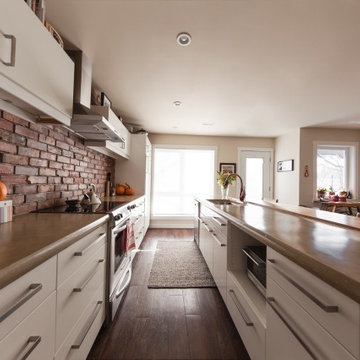
Eat-in kitchen - mid-sized mid-century modern galley vinyl floor and brown floor eat-in kitchen idea in Edmonton with a drop-in sink, flat-panel cabinets, white cabinets, concrete countertops, red backsplash, brick backsplash, stainless steel appliances, an island and beige countertops
Mid-Century Modern Kitchen with Red Backsplash Ideas
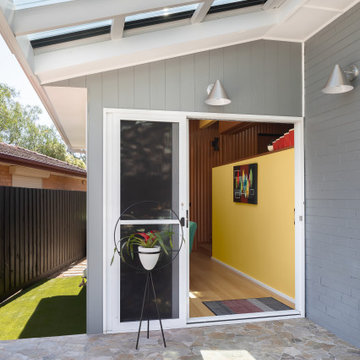
Split level Mid Century kitchen renovation detail
Example of a mid-sized 1950s galley multicolored floor enclosed kitchen design in Melbourne with a single-bowl sink, red backsplash, ceramic backsplash and black appliances
Example of a mid-sized 1950s galley multicolored floor enclosed kitchen design in Melbourne with a single-bowl sink, red backsplash, ceramic backsplash and black appliances
2






