Mid-Century Modern Living Space Ideas
Refine by:
Budget
Sort by:Popular Today
41 - 60 of 773 photos
Item 1 of 4

Example of a mid-century modern open concept concrete floor, gray floor, shiplap ceiling, vaulted ceiling and wood wall living room design in San Francisco with brown walls, a standard fireplace and a brick fireplace
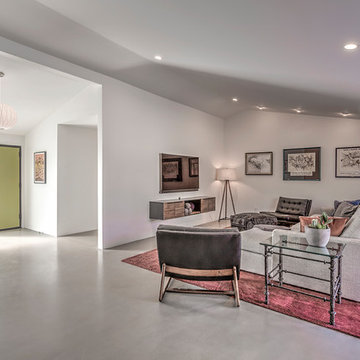
Great room - view of family area.
Rick Brazil Photography
Inspiration for a 1960s open concept concrete floor and gray floor family room remodel in Phoenix with white walls and a wall-mounted tv
Inspiration for a 1960s open concept concrete floor and gray floor family room remodel in Phoenix with white walls and a wall-mounted tv
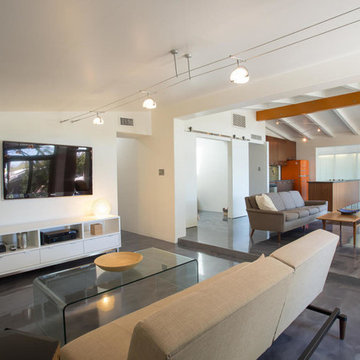
6-panel room divider in Silver frame finish with Milky glass creates a clean and contemporary backdrop for this modern minimalist living area, adjacent sitting room and kitchen.
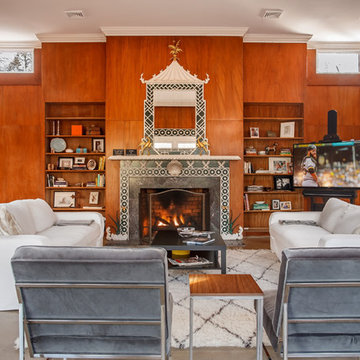
Bradley Jones
Family room - large 1950s open concept concrete floor family room idea in DC Metro with a standard fireplace, a stone fireplace and a tv stand
Family room - large 1950s open concept concrete floor family room idea in DC Metro with a standard fireplace, a stone fireplace and a tv stand
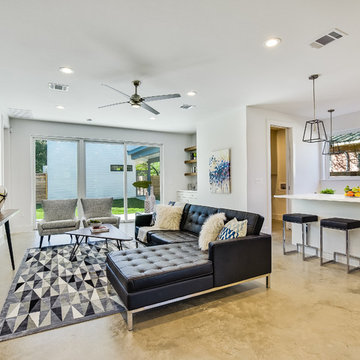
Inspiration for a mid-sized 1950s open concept concrete floor and brown floor living room remodel in Austin with white walls, no fireplace and a wall-mounted tv
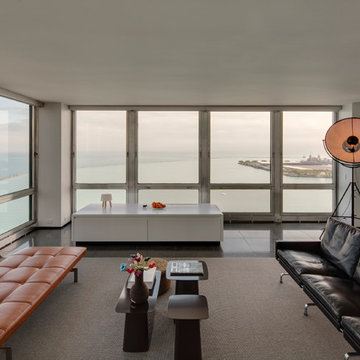
Jan Bitter
Living room - large 1950s formal and open concept concrete floor and gray floor living room idea in Chicago with white walls, no fireplace and no tv
Living room - large 1950s formal and open concept concrete floor and gray floor living room idea in Chicago with white walls, no fireplace and no tv
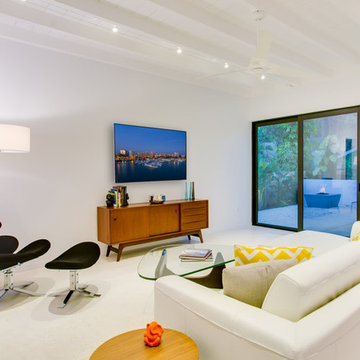
Ryan Gamma Photography
Mid-sized 1960s open concept concrete floor living room photo in Tampa with white walls, a standard fireplace, a concrete fireplace and a wall-mounted tv
Mid-sized 1960s open concept concrete floor living room photo in Tampa with white walls, a standard fireplace, a concrete fireplace and a wall-mounted tv
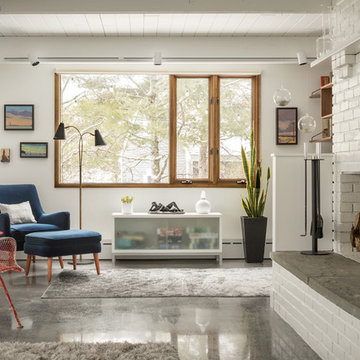
Accent furniture provides a comfortable place to rest next to the cozy fireplace in this modern Maine living room.
Trent Bell Photography
Living room - 1960s enclosed concrete floor living room idea in Portland Maine with white walls, a standard fireplace, a brick fireplace and no tv
Living room - 1960s enclosed concrete floor living room idea in Portland Maine with white walls, a standard fireplace, a brick fireplace and no tv
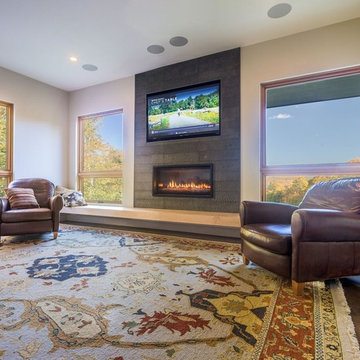
Example of a large 1960s open concept concrete floor family room design in Boston with white walls, a ribbon fireplace, a tile fireplace and a wall-mounted tv
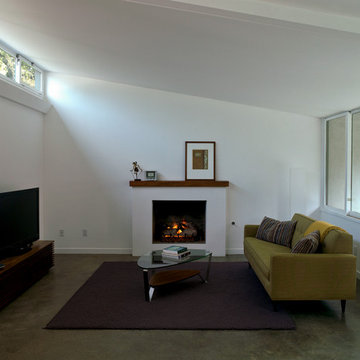
Example of a small 1950s formal and open concept concrete floor living room design in Los Angeles with white walls, a standard fireplace, a plaster fireplace and a tv stand
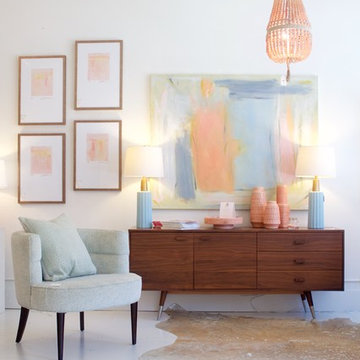
Mid-sized mid-century modern formal and open concept concrete floor and white floor living room photo in Other with white walls, no fireplace and no tv
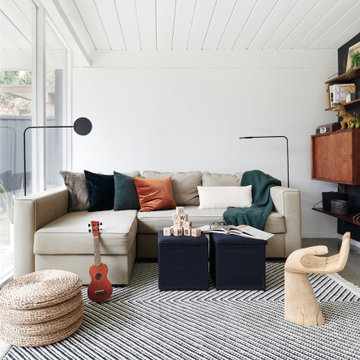
Mid-century modern open concept concrete floor, gray floor and shiplap ceiling family room photo in San Francisco with white walls
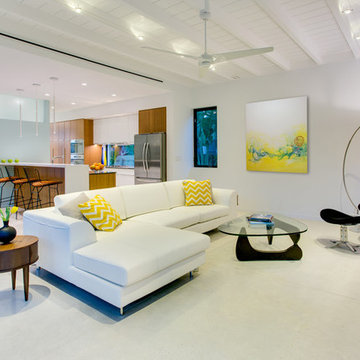
Ryan Gamma Photography
Living room - mid-sized 1950s open concept concrete floor living room idea in Tampa with white walls
Living room - mid-sized 1950s open concept concrete floor living room idea in Tampa with white walls
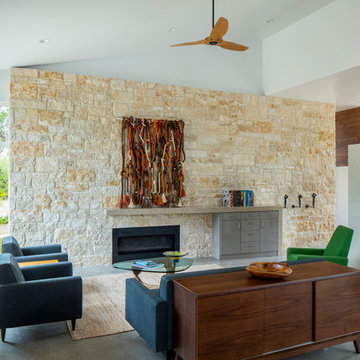
1950s formal concrete floor and gray floor living room photo in Austin with white walls, a ribbon fireplace and a stone fireplace
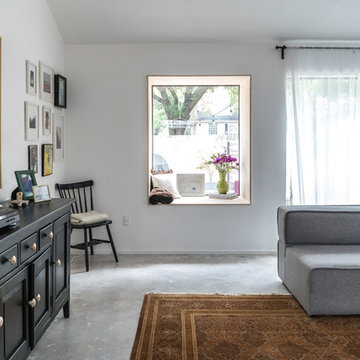
Example of a mid-sized 1960s open concept concrete floor and gray floor living room design in Austin with white walls
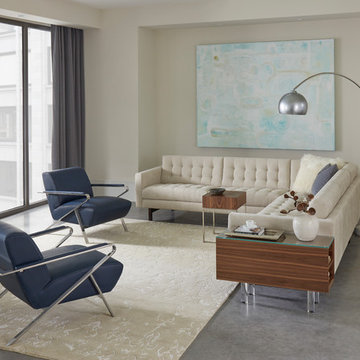
Large 1960s formal and open concept concrete floor and gray floor living room photo in Bridgeport with white walls, no fireplace and no tv
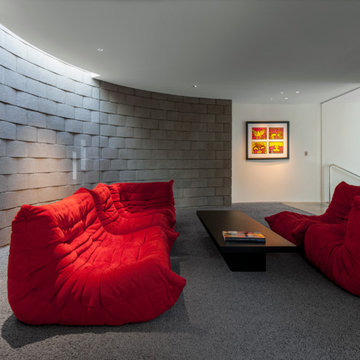
Timmerman Photography
This is a home we initially built in 1995 and after it sold in 2014 we were commissioned to come back and remodel the interior of the home.
We worked with internationally renowned architect Will Bruder on the initial design on the home. The goal of home was to build a modern hillside home which made the most of the vista upon which it sat. A few ways we were able to achieve this were the unique, floor-to-ceiling glass windows on the side of the property overlooking Scottsdale, a private courtyard off the master bedroom and bathroom, and a custom commissioned sculpture Mayme Kratz.
Stonecreek's particular role in the project were to work alongside both the clients and the architect to make sure we were able to perfectly execute on the vision and design of the project. A very unique component of this house is how truly custom every feature is, all the way from the window systems and the bathtubs all the way down to the door handles and other features.
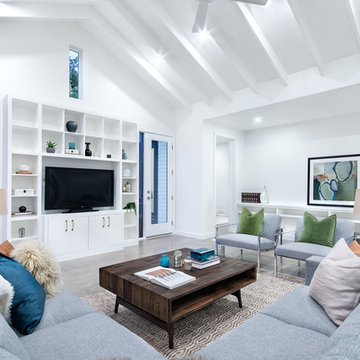
Photography By : Piston Design, Paul Finkel
Large 1950s formal and open concept concrete floor and gray floor living room photo in Austin with white walls, no fireplace and a media wall
Large 1950s formal and open concept concrete floor and gray floor living room photo in Austin with white walls, no fireplace and a media wall
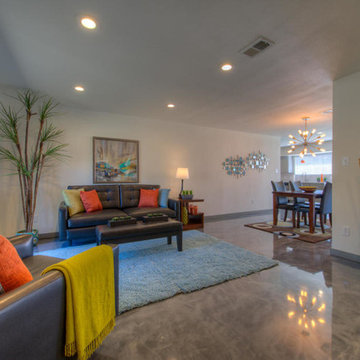
David Stewart Photography
Example of a mid-century modern open concept concrete floor living room design in Austin with white walls
Example of a mid-century modern open concept concrete floor living room design in Austin with white walls
Mid-Century Modern Living Space Ideas
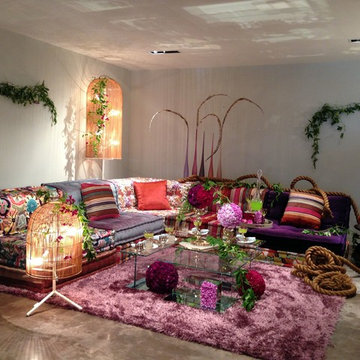
Inspiration for a huge mid-century modern formal and open concept concrete floor living room remodel in San Diego with gray walls, no fireplace and no tv
3









