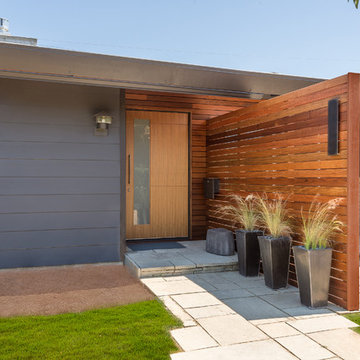Entry Photos
Refine by:
Budget
Sort by:Popular Today
21 - 40 of 99 photos

Mid-sized 1950s concrete floor and gray floor entryway photo in Seattle with a light wood front door and gray walls
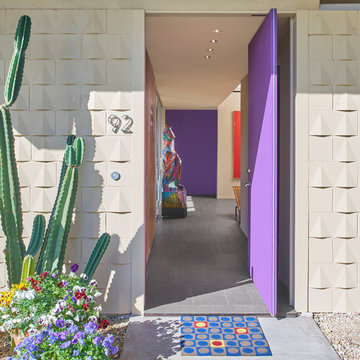
Looking into Foyer from Front Door
Mike Schwartz Photo
Pivot front door - mid-sized mid-century modern porcelain tile and gray floor pivot front door idea in Chicago with beige walls and a purple front door
Pivot front door - mid-sized mid-century modern porcelain tile and gray floor pivot front door idea in Chicago with beige walls and a purple front door

The entry to Hillside is accessed from guest parking a series of exposed aggregate pads leading downhill and winding around the large silver maple planted many years ago by the owner's mother
Photographer: Fredrik Brauer
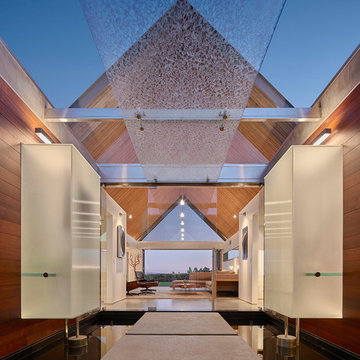
Benny Chan
Entryway - large 1950s black floor entryway idea in Los Angeles with a glass front door and brown walls
Entryway - large 1950s black floor entryway idea in Los Angeles with a glass front door and brown walls
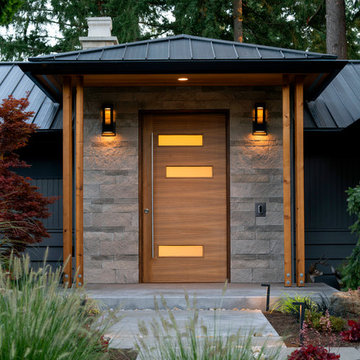
Bellevue “mid-century modern”
A jewel in the heart of Bellevue
Mid-century modern entryway photo in Seattle with a medium wood front door
Mid-century modern entryway photo in Seattle with a medium wood front door
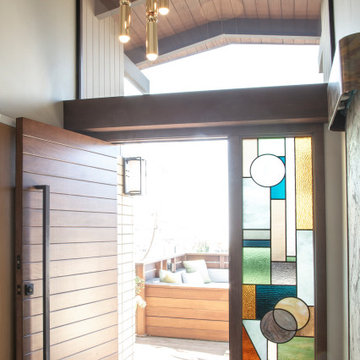
coastal home, natural materials, newport beach, pop of color, stained glass window, tranquil, warm
Example of a mid-century modern light wood floor and beige floor entryway design in Orange County with a dark wood front door and gray walls
Example of a mid-century modern light wood floor and beige floor entryway design in Orange County with a dark wood front door and gray walls
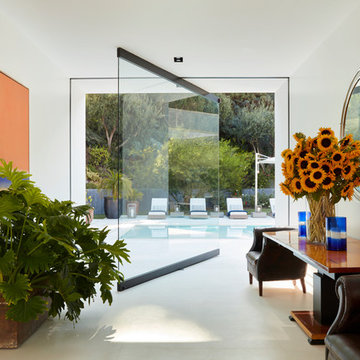
1960s white floor entryway photo in Los Angeles with white walls and a gray front door
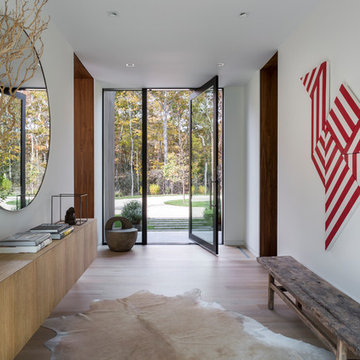
Eric Prine
Inspiration for a 1960s light wood floor and beige floor entryway remodel in New York with white walls and a glass front door
Inspiration for a 1960s light wood floor and beige floor entryway remodel in New York with white walls and a glass front door

New construction family home in the forest,
Most rooms open to the outdoors, and flows seamlessly.
Inspiration for a large 1960s terrazzo floor, white floor and wood ceiling entryway remodel in Portland with white walls and a glass front door
Inspiration for a large 1960s terrazzo floor, white floor and wood ceiling entryway remodel in Portland with white walls and a glass front door
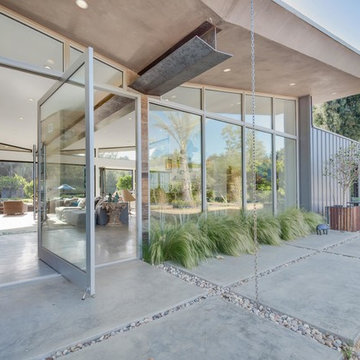
Photo: Tom Hofer
Huge mid-century modern concrete floor and gray floor entryway photo in Los Angeles with a glass front door
Huge mid-century modern concrete floor and gray floor entryway photo in Los Angeles with a glass front door
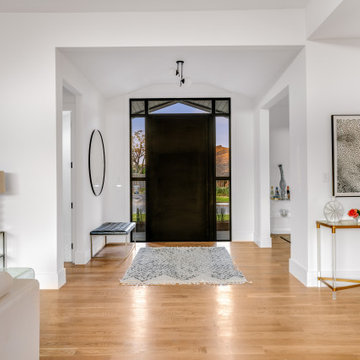
Stunning midcentury-inspired custom home in Dallas.
Large 1960s light wood floor and brown floor entryway photo in Dallas with white walls and a black front door
Large 1960s light wood floor and brown floor entryway photo in Dallas with white walls and a black front door
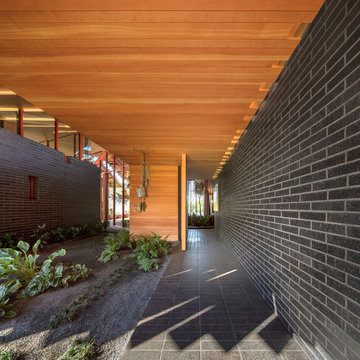
Long totally lighted walkway to an 8' Pivot Entry door system. One of a kind home
Entryway - mid-century modern entryway idea in Oklahoma City with a medium wood front door
Entryway - mid-century modern entryway idea in Oklahoma City with a medium wood front door

Inspiration for a mid-sized 1950s porcelain tile and gray floor entryway remodel in San Francisco with blue walls and a glass front door

The architecture of this mid-century ranch in Portland’s West Hills oozes modernism’s core values. We wanted to focus on areas of the home that didn’t maximize the architectural beauty. The Client—a family of three, with Lucy the Great Dane, wanted to improve what was existing and update the kitchen and Jack and Jill Bathrooms, add some cool storage solutions and generally revamp the house.
We totally reimagined the entry to provide a “wow” moment for all to enjoy whilst entering the property. A giant pivot door was used to replace the dated solid wood door and side light.
We designed and built new open cabinetry in the kitchen allowing for more light in what was a dark spot. The kitchen got a makeover by reconfiguring the key elements and new concrete flooring, new stove, hood, bar, counter top, and a new lighting plan.
Our work on the Humphrey House was featured in Dwell Magazine.
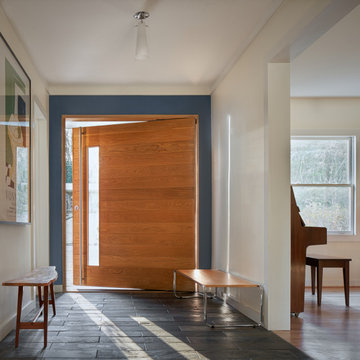
Stained and Over-sized offset pivot door welcomes guests into this beautiful space.
Example of a mid-sized 1960s slate floor and gray floor entryway design in Atlanta with white walls and a brown front door
Example of a mid-sized 1960s slate floor and gray floor entryway design in Atlanta with white walls and a brown front door
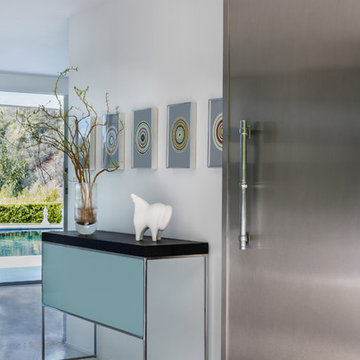
Example of a 1950s entryway design in Los Angeles with white walls and a metal front door

A door composed entirely of golden rectangles.
Example of a mid-sized 1960s limestone floor and black floor entryway design in Seattle with black walls and a brown front door
Example of a mid-sized 1960s limestone floor and black floor entryway design in Seattle with black walls and a brown front door
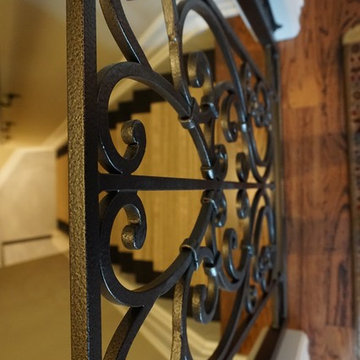
Design Customers often have abstract ideas about how an ornamental railing or staircase should appear. Our detailing team will capture that vision and adapt the design to your specific project.
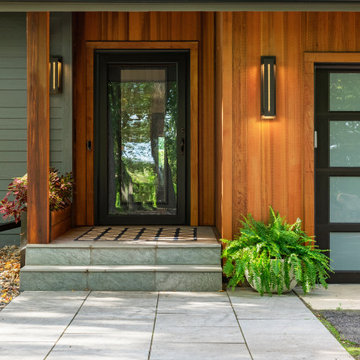
Inspiration for a mid-sized 1960s entryway remodel in Minneapolis with brown walls and a black front door
2






