Kitchen Photos
Sort by:Popular Today
81 - 100 of 1,546 photos
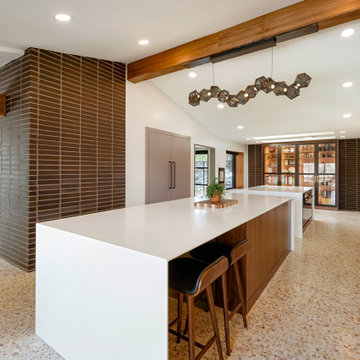
The original kitchen in this 1968 Lakewood home was cramped and dark. The new homeowners wanted an open layout with a clean, modern look that was warm rather than sterile. This was accomplished with custom cabinets, waterfall-edge countertops and stunning light fixtures.
Crystal Cabinet Works, Inc - custom paint on Celeste door style; natural walnut on Springfield door style.
Design by Heather Evans, BKC Kitchen and Bath.
RangeFinder Photography.
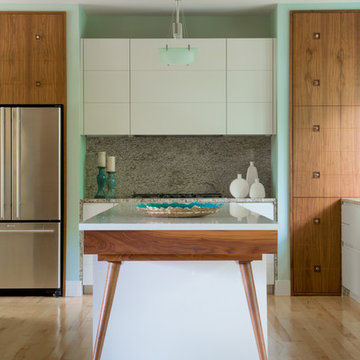
Rank Studios
Mid-sized mid-century modern single-wall light wood floor eat-in kitchen photo in Atlanta with flat-panel cabinets, medium tone wood cabinets, solid surface countertops, beige backsplash, stone slab backsplash, stainless steel appliances and an island
Mid-sized mid-century modern single-wall light wood floor eat-in kitchen photo in Atlanta with flat-panel cabinets, medium tone wood cabinets, solid surface countertops, beige backsplash, stone slab backsplash, stainless steel appliances and an island
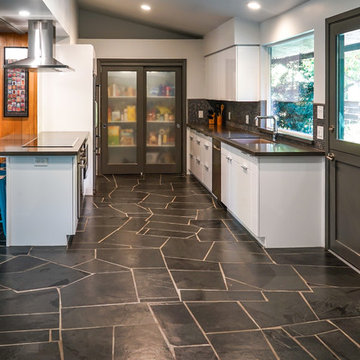
Example of a mid-sized 1960s single-wall open concept kitchen design in Other with an undermount sink, stainless steel appliances, flat-panel cabinets, white cabinets, multicolored backsplash, ceramic backsplash and an island
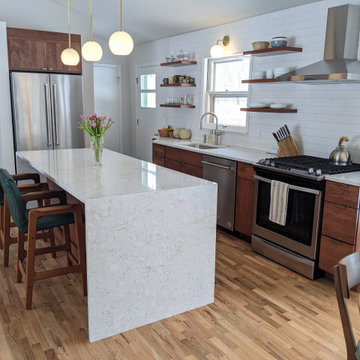
The slab door and drawer front cabinetry in this Mid-Century Modern kitchen remodel has a sleek appearance. Graining from the cherry wood provides visual texture and the Chili stained finish give the cabinets a gentle luster.
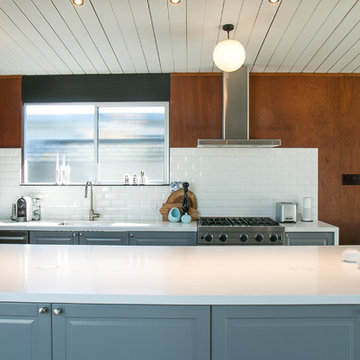
Renovation of a 1952 Midcentury Modern Eichler home in San Jose, CA.
Full remodel of kitchen, main living areas and central atrium incl flooring and new windows in the entire home - all to bring the home in line with its mid-century modern roots, while adding a modern style and a touch of Scandinavia.
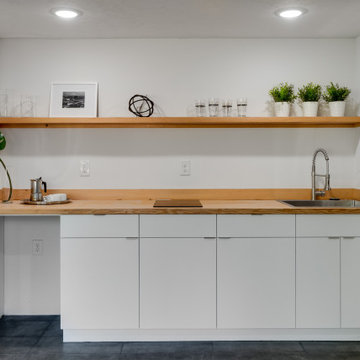
Daylight basement kitchette.
Open concept kitchen - huge mid-century modern single-wall open concept kitchen idea in Portland with flat-panel cabinets, white cabinets, quartz countertops, white backsplash, an island and white countertops
Open concept kitchen - huge mid-century modern single-wall open concept kitchen idea in Portland with flat-panel cabinets, white cabinets, quartz countertops, white backsplash, an island and white countertops
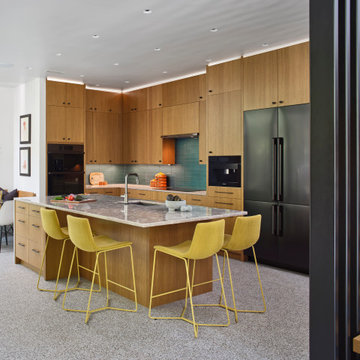
Inspiration for a 1960s single-wall open concept kitchen remodel in Austin with an undermount sink, flat-panel cabinets, medium tone wood cabinets, quartzite countertops, glass tile backsplash, black appliances, an island and white countertops
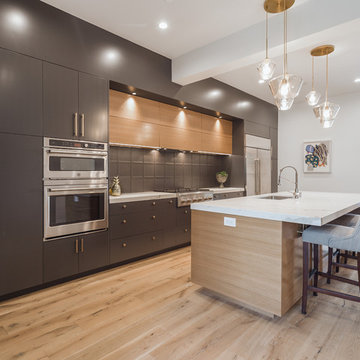
Open concept kitchen - large 1960s single-wall light wood floor open concept kitchen idea in Los Angeles with flat-panel cabinets, gray cabinets, gray backsplash, glass tile backsplash, stainless steel appliances, an island and white countertops
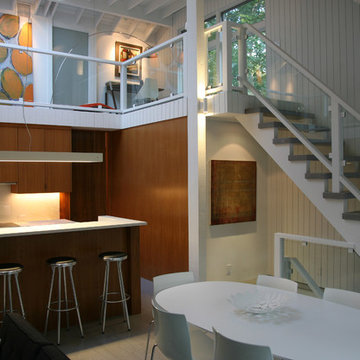
Enclosed kitchen - mid-sized 1950s single-wall concrete floor and beige floor enclosed kitchen idea in New York with flat-panel cabinets, medium tone wood cabinets, quartz countertops, white backsplash, glass sheet backsplash, paneled appliances and an island
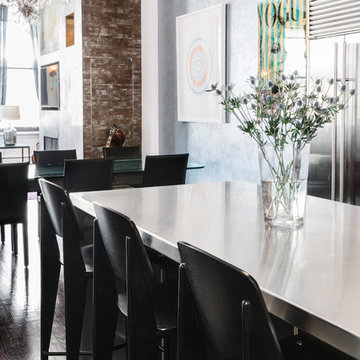
Inspiration for a mid-sized 1950s single-wall dark wood floor open concept kitchen remodel in New York with concrete countertops, stainless steel appliances and an island
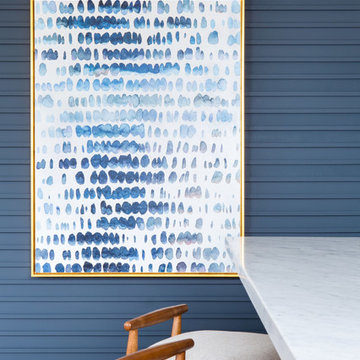
Inspiration for a large 1950s single-wall light wood floor and beige floor open concept kitchen remodel in Los Angeles with flat-panel cabinets, beige cabinets, gray backsplash, marble backsplash, stainless steel appliances, an island, an undermount sink and marble countertops
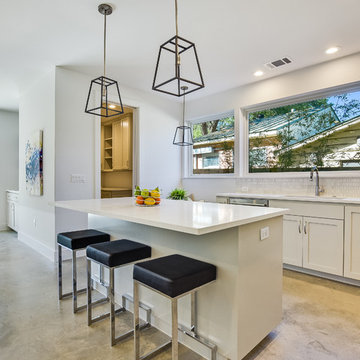
Inspiration for a mid-sized mid-century modern single-wall concrete floor and brown floor open concept kitchen remodel in Austin with shaker cabinets, white cabinets, quartz countertops, white backsplash, stone tile backsplash, an island, an undermount sink and stainless steel appliances

Open concept kitchen - mid-sized mid-century modern single-wall light wood floor and brown floor open concept kitchen idea in Paris with an undermount sink, flat-panel cabinets, beige cabinets, paneled appliances, no island, gray backsplash and gray countertops
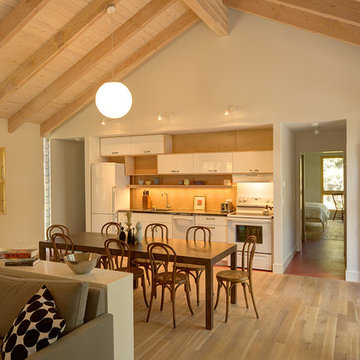
Inspiration for a small 1960s single-wall medium tone wood floor and beige floor open concept kitchen remodel in Birmingham with an undermount sink, flat-panel cabinets, white cabinets, white appliances and no island
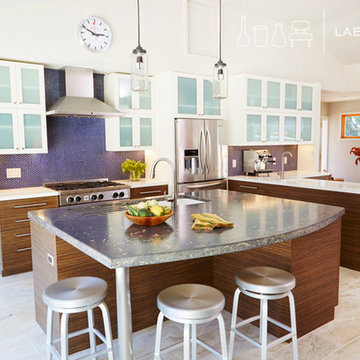
This Bay Area home was completely renovated to create an open living/dining area with ample storage and a focus on functionality. Modern and warm materials keep the space feeling welcoming and vibrant. The island has a custom concrete countertop, and different materials for upper and lower cabinets add visual interest.
Photo Credit: Brian Pierce
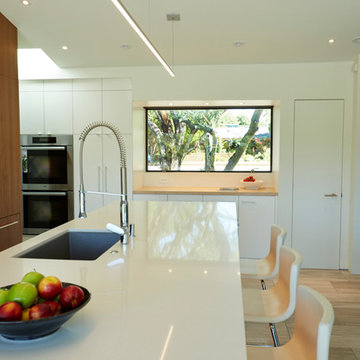
Steve Craft Photography
Mid-sized 1950s single-wall limestone floor kitchen pantry photo in Phoenix with an undermount sink, flat-panel cabinets, medium tone wood cabinets, solid surface countertops, paneled appliances and an island
Mid-sized 1950s single-wall limestone floor kitchen pantry photo in Phoenix with an undermount sink, flat-panel cabinets, medium tone wood cabinets, solid surface countertops, paneled appliances and an island
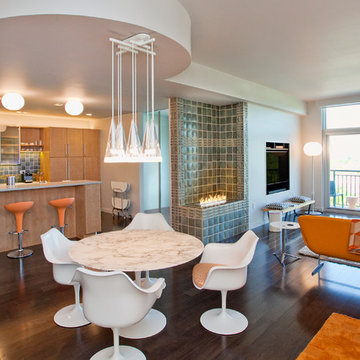
Midcentury modern kitchen backsplash featuring a Motawi Mosaic Blend and field tile in Rothwell Grey
Example of a large 1950s single-wall dark wood floor and brown floor eat-in kitchen design in Detroit with a double-bowl sink, glass-front cabinets, beige cabinets, quartzite countertops, gray backsplash, ceramic backsplash, stainless steel appliances, an island and white countertops
Example of a large 1950s single-wall dark wood floor and brown floor eat-in kitchen design in Detroit with a double-bowl sink, glass-front cabinets, beige cabinets, quartzite countertops, gray backsplash, ceramic backsplash, stainless steel appliances, an island and white countertops
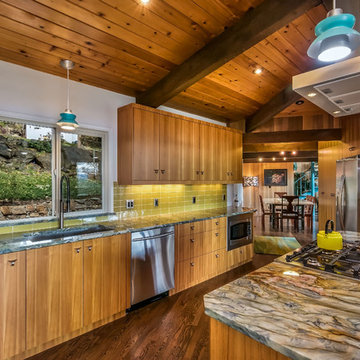
Eat-in kitchen - large 1950s single-wall dark wood floor eat-in kitchen idea in Other with an undermount sink, flat-panel cabinets, medium tone wood cabinets, quartzite countertops, yellow backsplash, glass tile backsplash, stainless steel appliances and no island

The original kitchen in this 1968 Lakewood home was cramped and dark. The new homeowners wanted an open layout with a clean, modern look that was warm rather than sterile. This was accomplished with custom cabinets, waterfall-edge countertops and stunning light fixtures.
Crystal Cabinet Works, Inc - custom paint on Celeste door style; natural walnut on Springfield door style.
Design by Heather Evans, BKC Kitchen and Bath.
RangeFinder Photography.
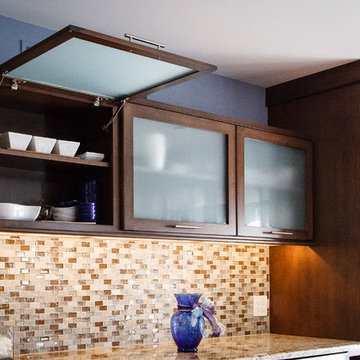
Fresh color combo for a mid century mod kitchen. Wall mounted TV that can be watch from all angles in the kitchen.
Example of a mid-sized 1960s single-wall medium tone wood floor eat-in kitchen design in Philadelphia with an undermount sink, flat-panel cabinets, medium tone wood cabinets, marble countertops, multicolored backsplash, glass tile backsplash, stainless steel appliances and an island
Example of a mid-sized 1960s single-wall medium tone wood floor eat-in kitchen design in Philadelphia with an undermount sink, flat-panel cabinets, medium tone wood cabinets, marble countertops, multicolored backsplash, glass tile backsplash, stainless steel appliances and an island
5





