Mid-Century Modern Slate Floor Entryway Ideas
Refine by:
Budget
Sort by:Popular Today
41 - 60 of 74 photos
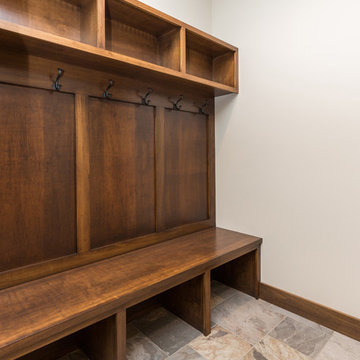
Custom Arched Front Door
Example of a large 1960s slate floor entryway design in Other with gray walls
Example of a large 1960s slate floor entryway design in Other with gray walls
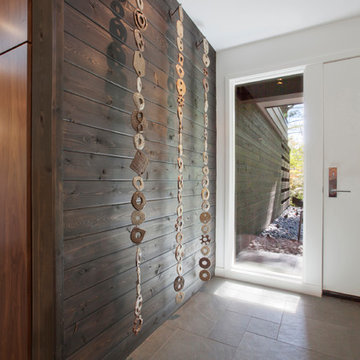
Midcentury Inside-Out Entry Wall brings outside inside - Architecture: HAUS | Architecture For Modern Lifestyles - Interior Architecture: HAUS with Design Studio Vriesman, General Contractor: Wrightworks, Landscape Architecture: A2 Design, Photography: HAUS
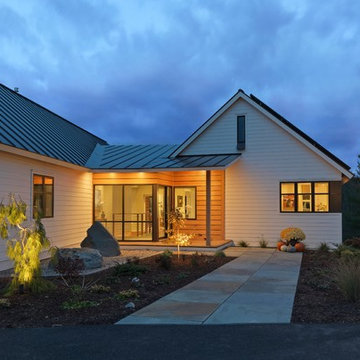
Photography by Susan Teare
Mid-sized 1960s slate floor entryway photo in Burlington with green walls and a glass front door
Mid-sized 1960s slate floor entryway photo in Burlington with green walls and a glass front door
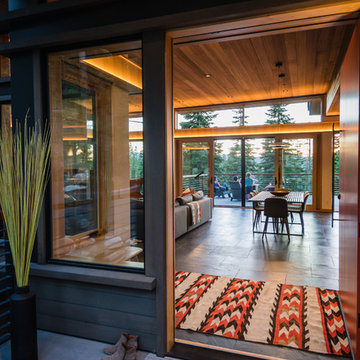
Entry. Photo by Jeff Freeman.
Entryway - mid-sized mid-century modern slate floor and gray floor entryway idea in Sacramento with white walls and an orange front door
Entryway - mid-sized mid-century modern slate floor and gray floor entryway idea in Sacramento with white walls and an orange front door
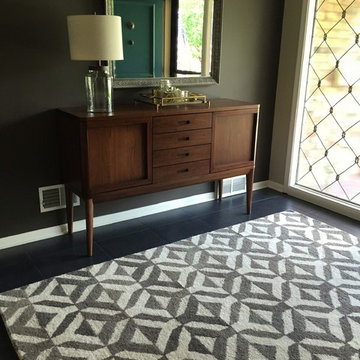
jg interiors
Front door - mid-sized 1960s slate floor front door idea in Omaha with green walls
Front door - mid-sized 1960s slate floor front door idea in Omaha with green walls
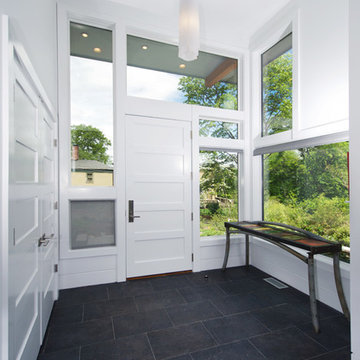
The owners were downsizing from a large ornate property down the street and were seeking a number of goals. Single story living, modern and open floor plan, comfortable working kitchen, spaces to house their collection of artwork, low maintenance and a strong connection between the interior and the landscape. Working with a long narrow lot adjacent to conservation land, the main living space (16 foot ceiling height at its peak) opens with folding glass doors to a large screen porch that looks out on a courtyard and the adjacent wooded landscape. This gives the home the perception that it is on a much larger lot and provides a great deal of privacy. The transition from the entry to the core of the home provides a natural gallery in which to display artwork and sculpture. Artificial light almost never needs to be turned on during daytime hours and the substantial peaked roof over the main living space is oriented to allow for solar panels not visible from the street or yard.
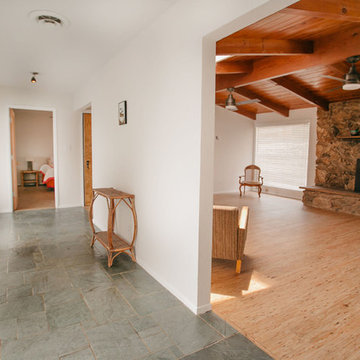
Example of a mid-sized mid-century modern slate floor and green floor entryway design in Other with a white front door
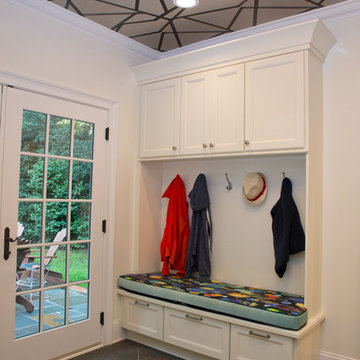
Evergreen Studio
Example of a large 1960s slate floor entryway design in Charlotte with white walls and a glass front door
Example of a large 1960s slate floor entryway design in Charlotte with white walls and a glass front door

Photographer: Mitchell Fong
Mid-sized 1950s slate floor and gray floor entryway photo in Other with gray walls and a yellow front door
Mid-sized 1950s slate floor and gray floor entryway photo in Other with gray walls and a yellow front door
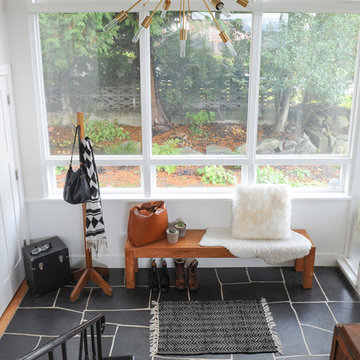
Entryway - mid-sized 1960s slate floor and black floor entryway idea in Vancouver with white walls and a white front door
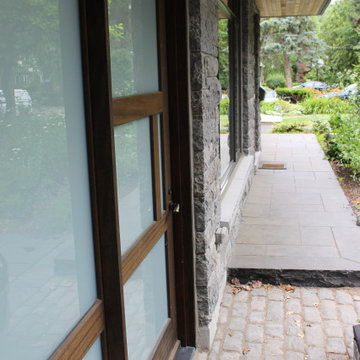
New front entry gangway provides cover for the owners and guests. Galvanized steel fascia beam and column details offset against the ashlar laid natural stone facade.
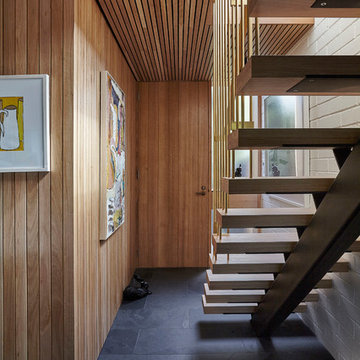
Fraser Marsden
Example of a small mid-century modern slate floor entryway design in Melbourne with white walls and a light wood front door
Example of a small mid-century modern slate floor entryway design in Melbourne with white walls and a light wood front door
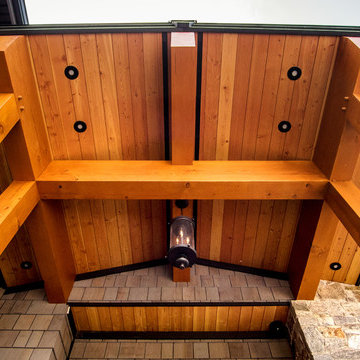
Exterior top view of entrance with exposed wood frame
Example of a mid-sized 1950s slate floor and gray floor single front door design in Vancouver with gray walls and a medium wood front door
Example of a mid-sized 1950s slate floor and gray floor single front door design in Vancouver with gray walls and a medium wood front door
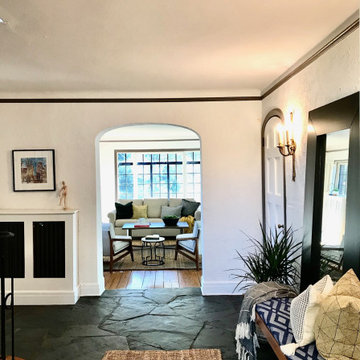
Mid-sized 1950s slate floor and gray floor foyer photo in New York with white walls
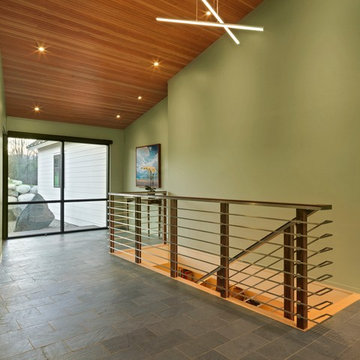
Photography by Susan Teare
Inspiration for a large 1950s slate floor entryway remodel in Burlington with green walls and a glass front door
Inspiration for a large 1950s slate floor entryway remodel in Burlington with green walls and a glass front door
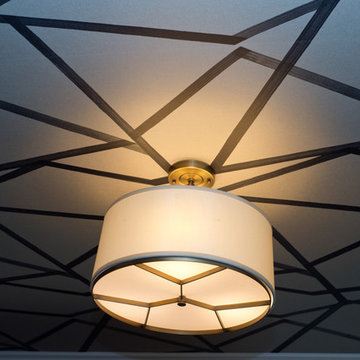
Evergreen Studio
Example of a large mid-century modern slate floor entryway design in Charlotte with white walls and a glass front door
Example of a large mid-century modern slate floor entryway design in Charlotte with white walls and a glass front door
Mid-Century Modern Slate Floor Entryway Ideas
3





