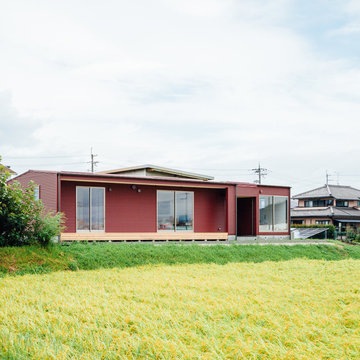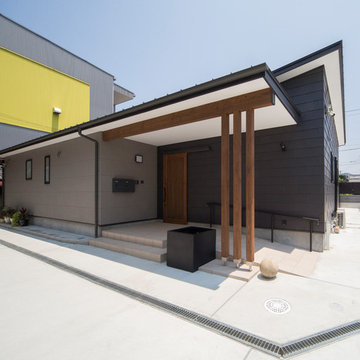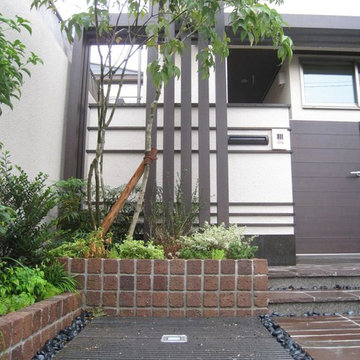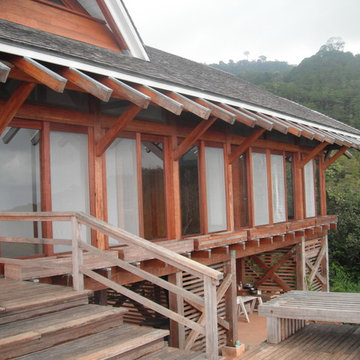Exterior Photos
Refine by:
Budget
Sort by:Popular Today
141 - 160 of 759 photos
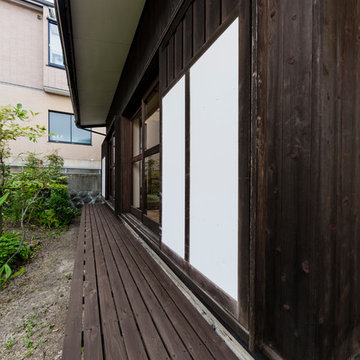
築46年の中古住宅をリノベーションしました。前の持ち主が大切にしてきた住宅をLIFETIME七ツ池としてショールーム兼事務所として蘇らせました。
Example of a mid-sized asian exterior home design in Other
Example of a mid-sized asian exterior home design in Other
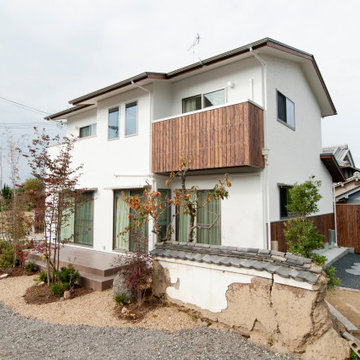
「十津川の木を使った家に住みたい」と和nagomiを訪れてくださったお施主様。
無垢の杉と漆喰で、あたたかくやわらかな空気に包まれる居心地の良い住まいが完成しました。
Mid-sized asian white two-story stucco exterior home photo in Other with a metal roof
Mid-sized asian white two-story stucco exterior home photo in Other with a metal roof
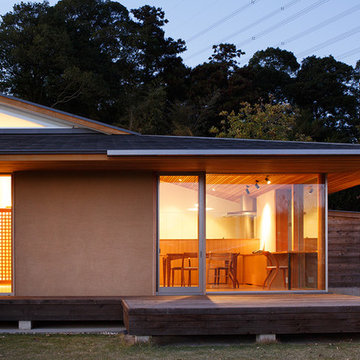
東南の角に開口部を大きく設け、朝日が入るだけでなく、ダイニングテーブルで隣の母屋の状況が分かるようにしています。南側の掃き出し窓は全て、引き違いのサッシの半分を壁の中に入れ、障子と共に引き込み戸としていて、開放的なリビング、ダイニング、キッチンとなっています。
Mid-sized asian beige one-story stucco house exterior photo in Other with a hip roof and a metal roof
Mid-sized asian beige one-story stucco house exterior photo in Other with a hip roof and a metal roof
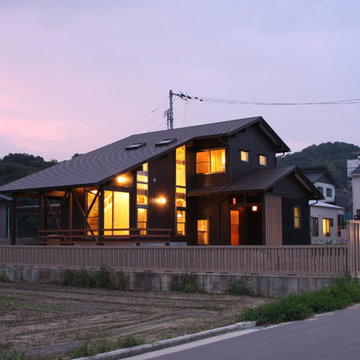
三木の家 成長する家
南立面
Inspiration for a mid-sized black two-story house exterior remodel in Other with a clipped gable roof and a metal roof
Inspiration for a mid-sized black two-story house exterior remodel in Other with a clipped gable roof and a metal roof
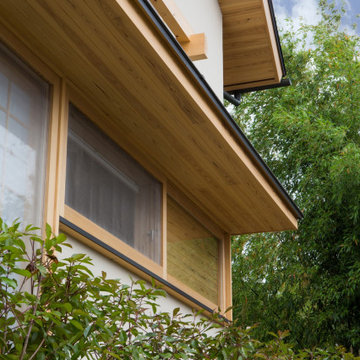
外部建具に合わせて一文字の庇を設けました。建具は桧、軒裏は杉です。
Example of a mid-sized asian beige split-level exterior home design in Kyoto with a metal roof
Example of a mid-sized asian beige split-level exterior home design in Kyoto with a metal roof
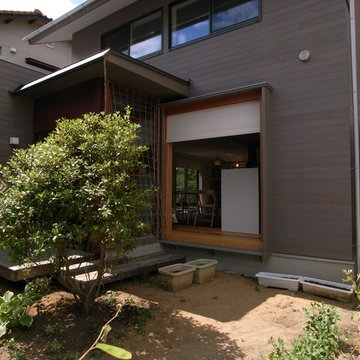
中庭を通って玄関に至る。正面に見えているのは同一敷地内に建設した事務所。
Example of a mid-sized asian gray two-story wood exterior home design in Other with a metal roof
Example of a mid-sized asian gray two-story wood exterior home design in Other with a metal roof
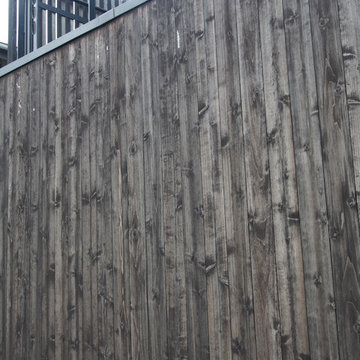
写真:アトリエハコ建築設計事務所
Mid-sized zen black two-story stucco house exterior idea in Tokyo with a shed roof and a metal roof
Mid-sized zen black two-story stucco house exterior idea in Tokyo with a shed roof and a metal roof
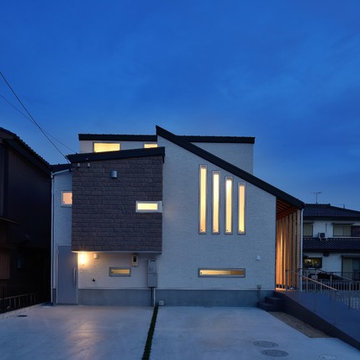
外周面には建物内部の様子が見えにくく、かつ破壊しても体を入れることができないサイズの窓を配置して防犯性を高めています。逆に内部からは外の様子が窺いやすい窓の配置になっている、防犯対策住宅です。
Example of a mid-sized asian split-level exterior home design in Other
Example of a mid-sized asian split-level exterior home design in Other
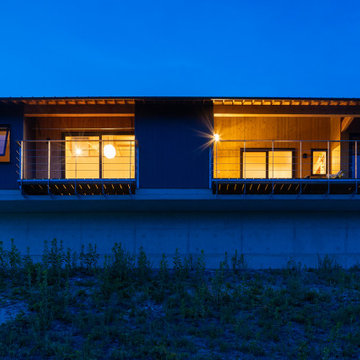
Example of a mid-sized asian blue two-story metal exterior home design in Other with a metal roof
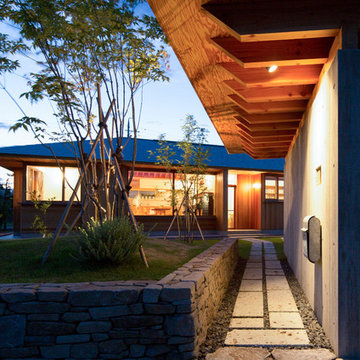
大屋根に包まれた平屋の住まい。
庇で包まれた石敷きのアプローチ。
Example of a mid-sized beige one-story wood house exterior design in Nagoya with a hip roof and a metal roof
Example of a mid-sized beige one-story wood house exterior design in Nagoya with a hip roof and a metal roof
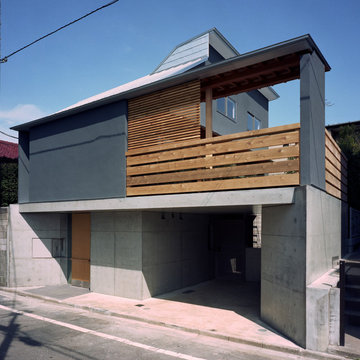
外観
Mid-sized asian gray two-story concrete house exterior photo in Tokyo with a shed roof and a metal roof
Mid-sized asian gray two-story concrete house exterior photo in Tokyo with a shed roof and a metal roof
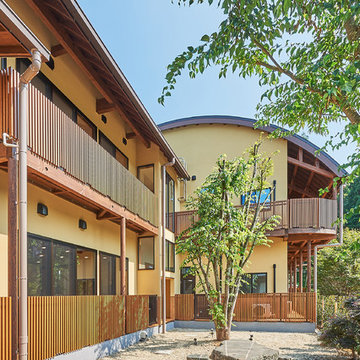
自然との調和
Inspiration for a mid-sized beige two-story mixed siding gable roof remodel in Other with a metal roof
Inspiration for a mid-sized beige two-story mixed siding gable roof remodel in Other with a metal roof
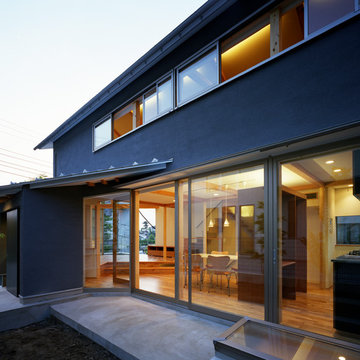
Inspiration for a mid-sized asian black three-story stucco exterior home remodel in Tokyo with a metal roof
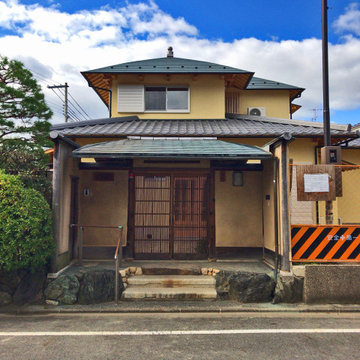
宝形の家 01 外観(1)
「宝形の家」が完成した。完成までの過程をメモしておく。
宝形(ほうぎょう)屋根とはピラミッド型の屋根のことだ。今回は2階が小さいことから宝形にすればかわいいと思ってこうした。
この建物の特徴は次の3つだ。
1.建て替えだったのだがご高齢のご家族のためにできるだけ旧状に戻した。建具や床の間だけでなく天井や聚楽壁も元のものを使った。もちろん間取りもよく似ている。
(つづく)
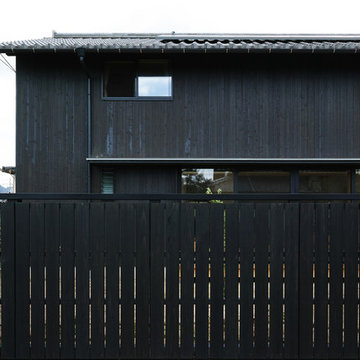
Photo by Nakayama Architect
Example of a mid-sized black two-story wood exterior home design in Other with a tile roof
Example of a mid-sized black two-story wood exterior home design in Other with a tile roof
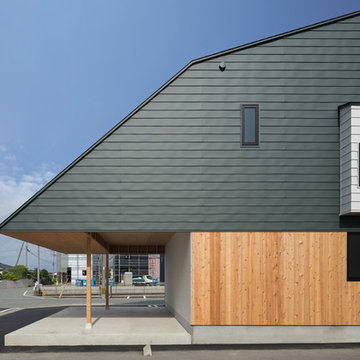
photo:Yousuke Harigane
Inspiration for a mid-sized zen green two-story wood exterior home remodel in Other with a metal roof
Inspiration for a mid-sized zen green two-story wood exterior home remodel in Other with a metal roof
8






