Mid-Sized Asian Living Space Ideas
Refine by:
Budget
Sort by:Popular Today
21 - 40 of 1,765 photos
Item 1 of 3
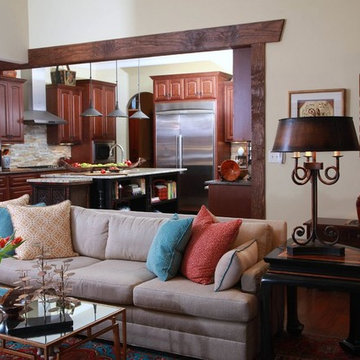
An Asian style inspired house featuring a red and blue color scheme, red spherical topless lampshades, classic wooden bookcase, cream walls, wooden wall art, red oriental rugs, red oriental chairs, breakfast nook, wrought iron chandelier, cream-colored loveseat, wooden coffee table, soft blue drawers, floral window treatments, and blue and red cushions.
Home designed by Aiken interior design firm, Nandina Home & Design. They serve Atlanta and Augusta, Georgia, and Columbia and Lexington, South Carolina.
For more about Nandina Home & Design, click here: https://nandinahome.com/
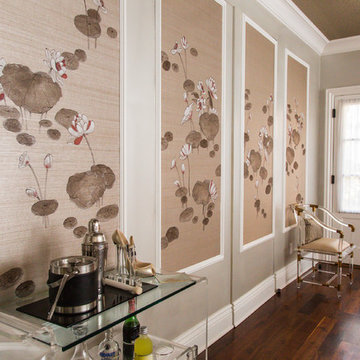
Mid-sized formal and enclosed dark wood floor and brown floor living room photo in Other with gray walls
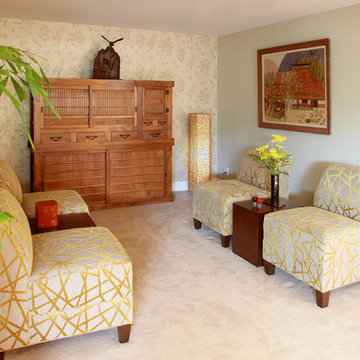
David William Photography
Family room - mid-sized asian open concept carpeted family room idea in Los Angeles with beige walls and no fireplace
Family room - mid-sized asian open concept carpeted family room idea in Los Angeles with beige walls and no fireplace
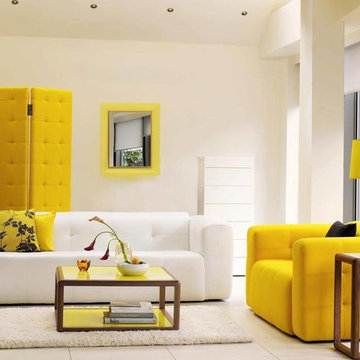
designinspirations.co.uk
Example of a mid-sized asian open concept ceramic tile family room design in DC Metro with a media wall and white walls
Example of a mid-sized asian open concept ceramic tile family room design in DC Metro with a media wall and white walls
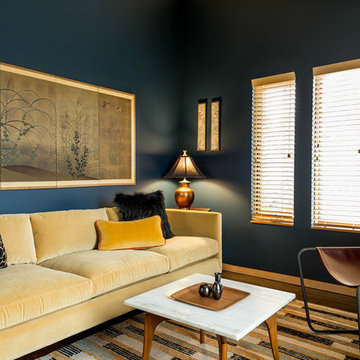
Moody, handsome Gentlemen's Gray by Benjamin Moore brings this entire space to life. When this room transformed from white walls to this gorgeous blue, all the furnishings went from looking great to looking SUPER WOW! Wall color by ColorMoxie NW, Interior design by Interior Design Alchemist, Photo credit: John Valls Photography, Painting by Mountain Painting Company
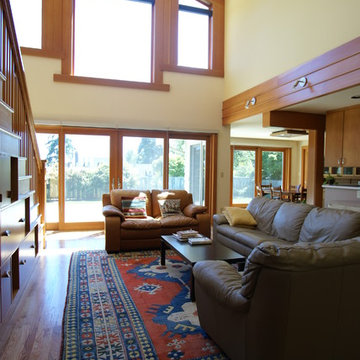
Behind this beautiful asian influenced stairwall, there is a very narrow flight os stairs going towards down to the garage. By adding a new wider flight of stairs above, leading to the sky-viewing room we gained a 16" deep space for art and storage. The owner is an artist and this turned out to be the perfect place to display some of her art. We designed the stairs and them custom built.
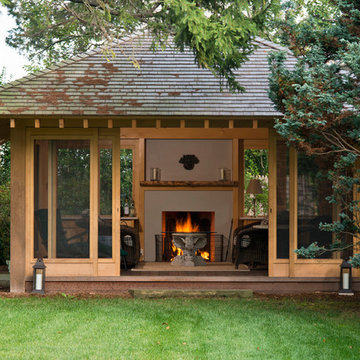
Randall Perry Photography
Example of a mid-sized zen enclosed dark wood floor family room design in New York with a standard fireplace and a plaster fireplace
Example of a mid-sized zen enclosed dark wood floor family room design in New York with a standard fireplace and a plaster fireplace
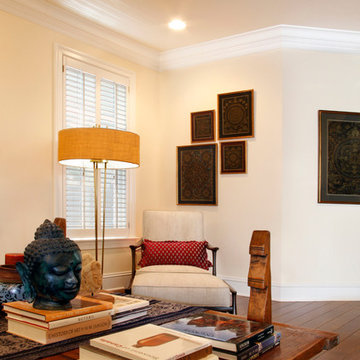
Daniel Peak Photography
Mid-sized enclosed medium tone wood floor living room photo in San Francisco with beige walls
Mid-sized enclosed medium tone wood floor living room photo in San Francisco with beige walls
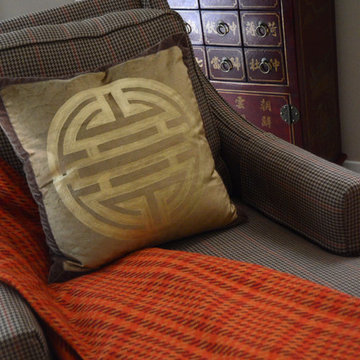
Our clients' worldly lifestyle inspired this interior design of ours. As people who traveled the world constantly, especially through Europe, Asia, and South America, it was a fun challenge creating this globally-infused home for them! The focal point of this great room was the Brazilian paintings of children, we then completed the space with a warm color palette, interesting patterns, and used their other traveling gems as decor. The result is a sophisticated yet welcoming, cultured yet playful home.
Home located in Holland, Michigan. Designed by Bayberry Cottage who also serves South Haven, Kalamazoo, Saugatuck, St Joseph, & Douglas, MI.
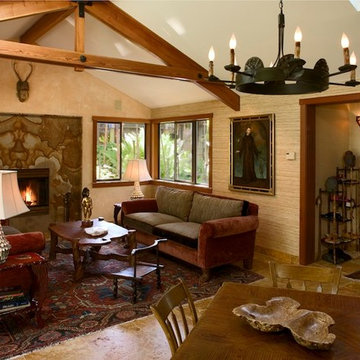
Photography by David Wakely
Mid-sized asian open concept travertine floor living room photo in San Francisco with beige walls, a standard fireplace and a stone fireplace
Mid-sized asian open concept travertine floor living room photo in San Francisco with beige walls, a standard fireplace and a stone fireplace
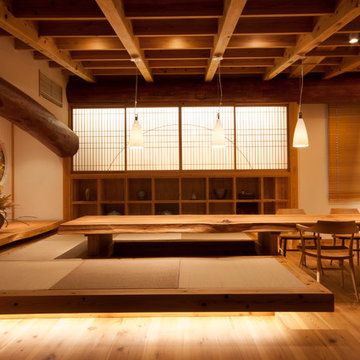
Living room - mid-sized enclosed light wood floor living room idea in Orange County with a bar
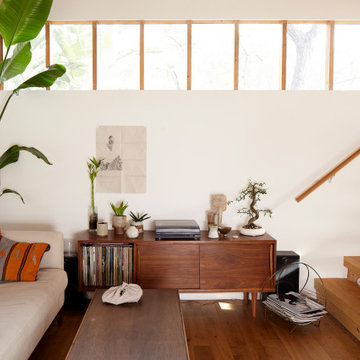
Example of a mid-sized asian medium tone wood floor and brown floor living room design in Los Angeles with white walls
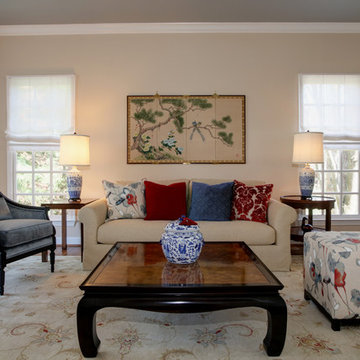
Paul Pavot
Example of a mid-sized formal and open concept medium tone wood floor and brown floor living room design in DC Metro with beige walls, no fireplace and no tv
Example of a mid-sized formal and open concept medium tone wood floor and brown floor living room design in DC Metro with beige walls, no fireplace and no tv
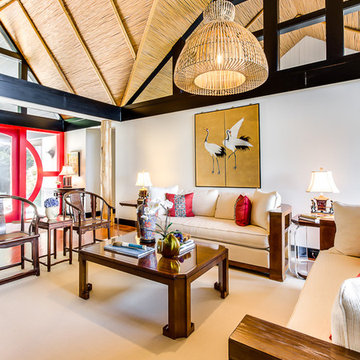
Living room - mid-sized formal and enclosed carpeted and beige floor living room idea in Other with white walls
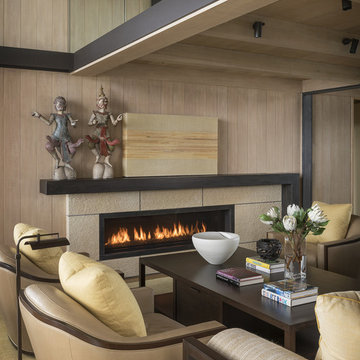
Living room - mid-sized formal and enclosed living room idea in Other with beige walls, a ribbon fireplace, a tile fireplace and no tv
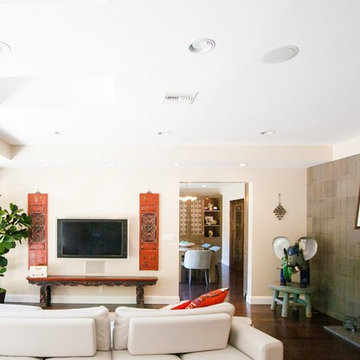
Carved Wooden Bench
Carved Wooden Window Screen
Blue Wooden Stool
Space designed by:
Sara Ingrassia Interiors: http://www.houzz.com/pro/saradesigner/sara-ingrassia-interiors
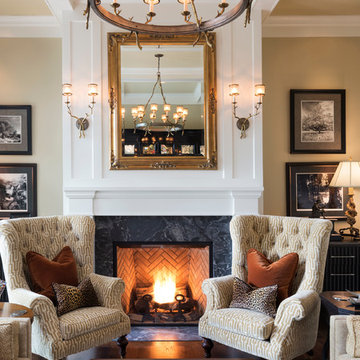
Builder: John Kraemer & Sons | Interior Design: Jennifer Hedberg of Exquisite Interiors | Photography: Jim Kruger of Landmark Photography
Mid-sized zen formal and open concept dark wood floor living room photo in Minneapolis with a standard fireplace and a stone fireplace
Mid-sized zen formal and open concept dark wood floor living room photo in Minneapolis with a standard fireplace and a stone fireplace
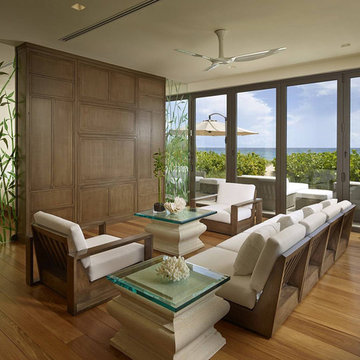
Exotic Asian-inspired Architecture Atlantic Ocean Manalapan Beach Ocean-to-Intracoastal
Atlantic Ocean Views
Modern Cabana House
Japanese Cabinetry & Furniture Amazon Tigerwood Floors
Custom Windows & Doors
Bamboo Wall Decor
Natural Sea Grapes
Chaise Lounge Chairs
Natural Dunes
Japanese Architecture Modern Award-winning Studio K Architects Pascal Liguori and son 561-320-3109 pascalliguoriandson.com
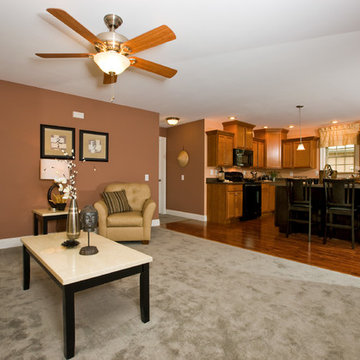
Comfy living room with a wide open floor plan allows easy access to the kitchen and dining room.
Inspiration for a mid-sized open concept carpeted living room remodel in Philadelphia with brown walls
Inspiration for a mid-sized open concept carpeted living room remodel in Philadelphia with brown walls
Mid-Sized Asian Living Space Ideas
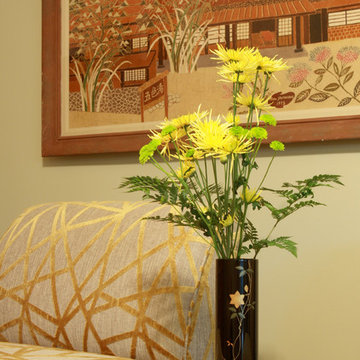
David William Photography
Inspiration for a mid-sized open concept and formal carpeted living room remodel in Los Angeles with green walls
Inspiration for a mid-sized open concept and formal carpeted living room remodel in Los Angeles with green walls
2









