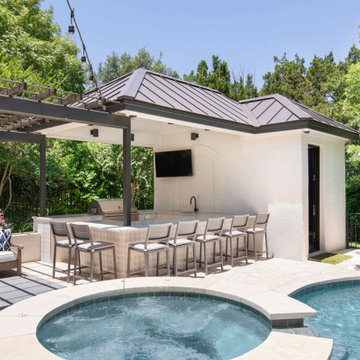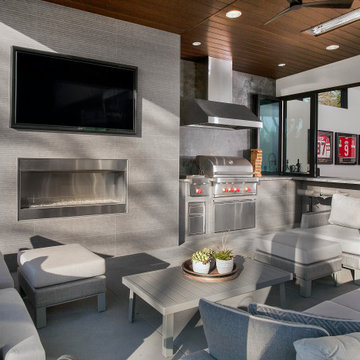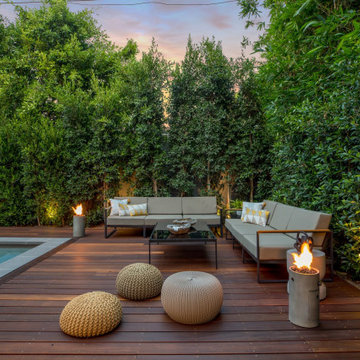Refine by:
Budget
Sort by:Popular Today
121 - 140 of 176,287 photos
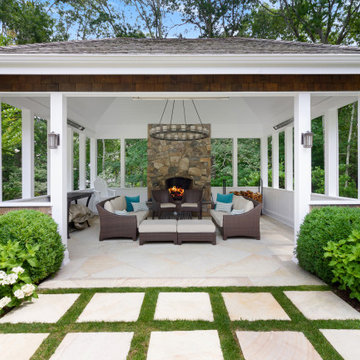
Mid-sized transitional backyard tile patio photo in New York with a fireplace and a gazebo
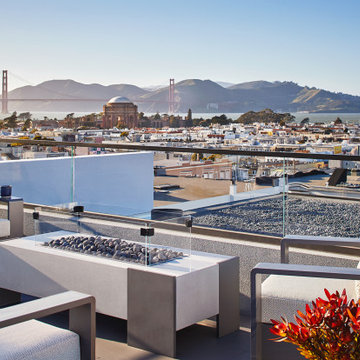
Our San Francisco studio added a bright palette, striking artwork, and thoughtful decor throughout this gorgeous home to create a warm, welcoming haven. We added cozy, comfortable furnishings and plenty of seating in the living room for family get-togethers. The bedroom was designed to create a soft, soothing appeal with a neutral beige theme, natural textures, and beautiful artwork. In the bathroom, the freestanding bathtub creates an attractive focal point, making it a space for relaxation and rejuvenation. We also designed a lovely sauna – a luxurious addition to the home. In the large kitchen, we added stylish countertops, pendant lights, and stylish chairs, making it a great space to hang out.
---
Project designed by ballonSTUDIO. They discreetly tend to the interior design needs of their high-net-worth individuals in the greater Bay Area and to their second home locations.
For more about ballonSTUDIO, see here: https://www.ballonstudio.com/
To learn more about this project, see here: https://www.ballonstudio.com/filbertstreet

An outdoor fireplace is a stunning addition to any yard, but especially this custom fireplace with copper details and black planters.
Mid-sized elegant backyard gravel patio photo in Salt Lake City with a fire pit and no cover
Mid-sized elegant backyard gravel patio photo in Salt Lake City with a fire pit and no cover
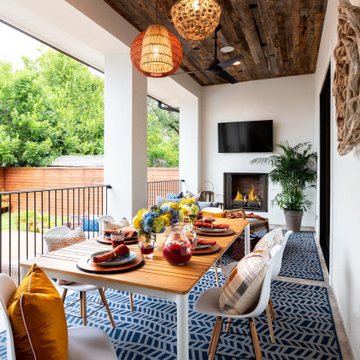
Inspiration for a mid-sized 1960s backyard stone patio remodel in Houston with a roof extension
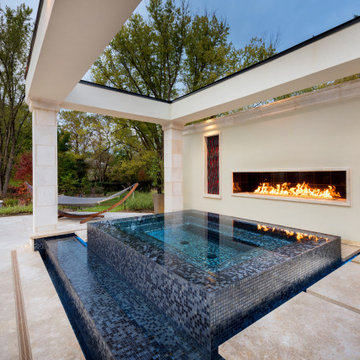
Upon entering this outdoor space, the atmosphere of a resort surrounds you and the raised spa makes for a perfect vantage point for taking it all in. The linear fire feature is another stunning and memorable element of this space.
Ryan Hughes' custom design beautifully beckons family and friends to relax and enjoy life in the resort-like backyard. From beautiful Travertine tile surfaces, this space produces a major “wow” moment and brings the modern vibe and tranquil beauty that was desired in this northern Virginia backyard.
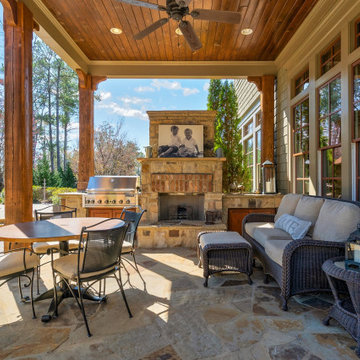
Mid-sized elegant backyard stone patio photo in Atlanta with a fireplace and a roof extension
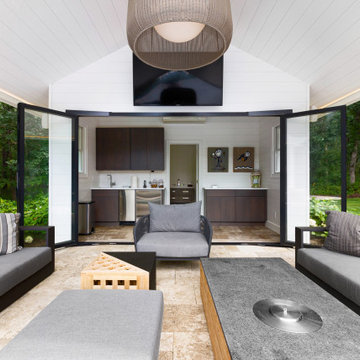
Example of a mid-sized trendy backyard tile patio design in New York with a roof extension
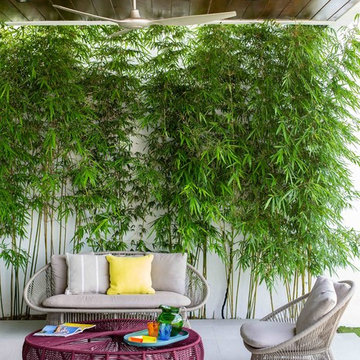
Example of a mid-sized trendy backyard tile patio design in Miami with a roof extension
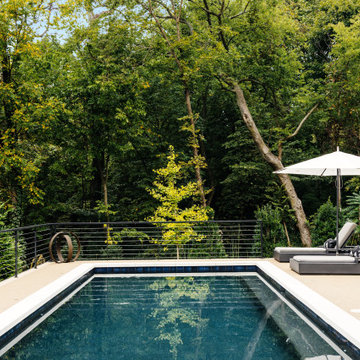
Mid-sized mid-century modern backyard concrete and rectangular lap pool photo in Nashville

Traditional Style Fire Feature - the Prescott Fire Pit - using Techo-Bloc's Prescott wall & Piedimonte cap.
Example of a mid-sized trendy backyard stone patio design in Other with a fire pit and no cover
Example of a mid-sized trendy backyard stone patio design in Other with a fire pit and no cover
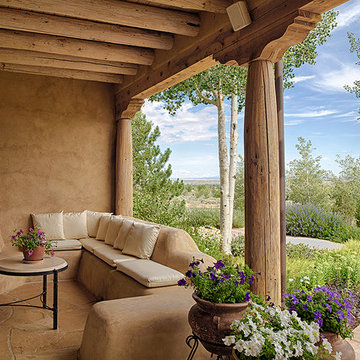
Residential interior architectural photography by D'Arcy Leck
Mid-sized southwest backyard stone patio photo in Albuquerque with a fire pit and a roof extension
Mid-sized southwest backyard stone patio photo in Albuquerque with a fire pit and a roof extension
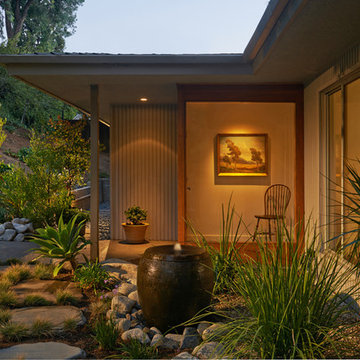
Peter Christiansen Valli
Example of a mid-sized southwest backyard stone patio fountain design in Los Angeles with a roof extension
Example of a mid-sized southwest backyard stone patio fountain design in Los Angeles with a roof extension
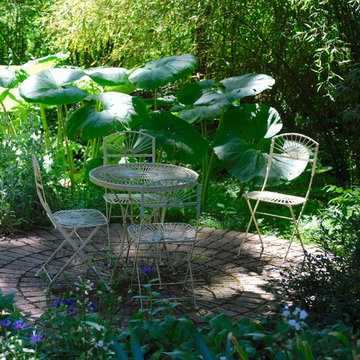
shady and serene. photo: lore patterson
Inspiration for a mid-sized eclectic shade backyard brick formal garden in Seattle for summer.
Inspiration for a mid-sized eclectic shade backyard brick formal garden in Seattle for summer.
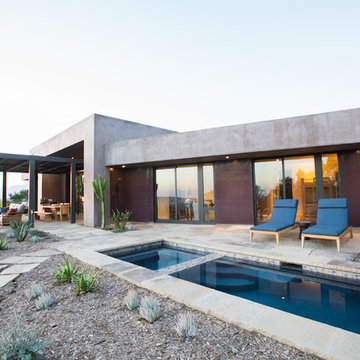
Inspiration for a mid-sized southwestern backyard rectangular lap hot tub remodel in Santa Barbara
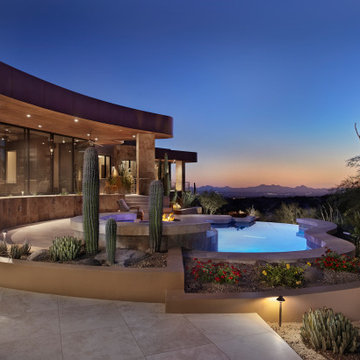
IN 2021, PETE AND BECKY MEIER HIRED LANDSCAPE DESIGN WEST, LLC, TO CREATE AN EXTRAORDINARY RENOVATION DESIGN FOR THE CANYON PASS HOUSE LOCATED IN THE GATED COMMUNITY OF CANYON PASS AT THE PINNACLE OF DOVE MOUNTAIN, IN TUCSON, ARIZONA.
EXISTING LANDSCAPE DID NOT COMPLIMENT THE OUTSTANDING ADJACENT DESERT NOR THE UNIQUE MARK SOLOWAY ARCHITECTURE. GOAL WAS TO CREATE A BEAUTIFUL DIALOGUE WITH THE ADJACENT DESERT AND RESIDENCE.
DESIRED OUTCOME:
INCREASE VISUAL APPEAL/LOWER WATER USE WITH NUMEROUS SPECIMEN SUCCULENTS AND A PLANTING DESIGN THAT IS INVITING, COLORFUL AND GRACIOUS, INCREASE YEAR AROUND COLOR AND BLOOMS TO ATTRACT NATIVE POLLINATORS SUCH AS BIRDS, BATS, HUMMINGBIRDS AND BUTTERFLIES MITIGATE DAMAGE TO PORTIONS OF THE PROPERTY PREVIOUSLY USED AS CONSTRUCTION STAGING AREAS
LOWER WATER USAGE REPLACING EXISTING FAULTY IRRIGATION
LOWER ENERGY/INCREASED NIGHTTIME LIGHTING AESTHETICS WITH A PROFESSIONAL DESIGN AND USING HUNTER/FX LED LIGHTING
CHALLENGES:
HILLSIDE/SLOPE
WILDLIFE
ROCKY SOILS
DIFFICULT ACCESS
Robin Stancliff Photography
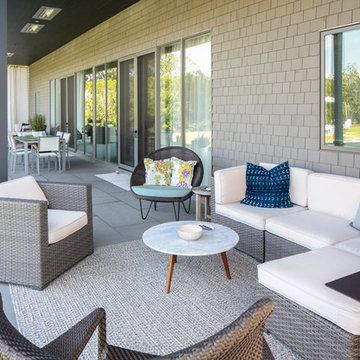
Modern luxury meets warm farmhouse in this Southampton home! Scandinavian inspired furnishings and light fixtures create a clean and tailored look, while the natural materials found in accent walls, casegoods, the staircase, and home decor hone in on a homey feel. An open-concept interior that proves less can be more is how we’d explain this interior. By accentuating the “negative space,” we’ve allowed the carefully chosen furnishings and artwork to steal the show, while the crisp whites and abundance of natural light create a rejuvenated and refreshed interior.
This sprawling 5,000 square foot home includes a salon, ballet room, two media rooms, a conference room, multifunctional study, and, lastly, a guest house (which is a mini version of the main house).
Project Location: Southamptons. Project designed by interior design firm, Betty Wasserman Art & Interiors. From their Chelsea base, they serve clients in Manhattan and throughout New York City, as well as across the tri-state area and in The Hamptons.
For more about Betty Wasserman, click here: https://www.bettywasserman.com/
To learn more about this project, click here: https://www.bettywasserman.com/spaces/southampton-modern-farmhouse/
Mid-Sized Backyard Design Ideas
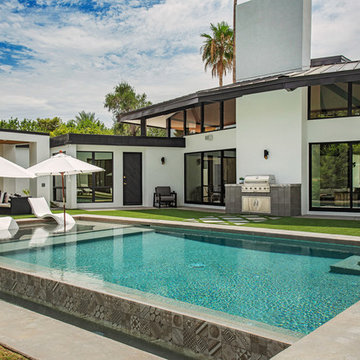
Enjoy the pool!
Example of a mid-sized trendy backyard rectangular pool design in Phoenix
Example of a mid-sized trendy backyard rectangular pool design in Phoenix
7












