Mid-Sized Bath with Open Cabinets Ideas
Refine by:
Budget
Sort by:Popular Today
101 - 120 of 7,440 photos
Item 1 of 3
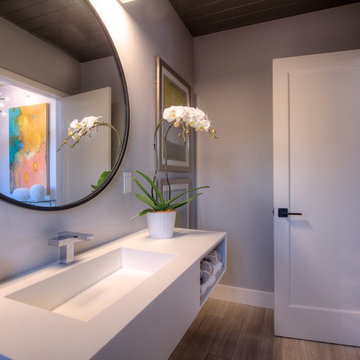
Mid-sized 1950s light wood floor bathroom photo in San Francisco with a trough sink, open cabinets, white cabinets, quartz countertops and white walls
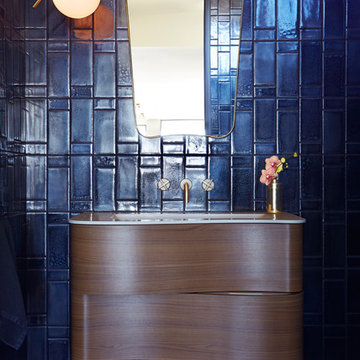
Zeke Ruelas
Mid-sized trendy 3/4 blue tile and porcelain tile ceramic tile and gray floor doorless shower photo in Los Angeles with open cabinets, medium tone wood cabinets, a one-piece toilet, blue walls, an undermount sink, quartz countertops and a hinged shower door
Mid-sized trendy 3/4 blue tile and porcelain tile ceramic tile and gray floor doorless shower photo in Los Angeles with open cabinets, medium tone wood cabinets, a one-piece toilet, blue walls, an undermount sink, quartz countertops and a hinged shower door
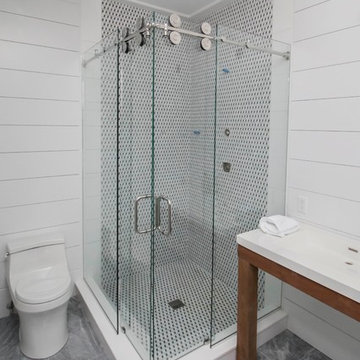
Example of a mid-sized transitional 3/4 black and white tile and ceramic tile porcelain tile and gray floor bathroom design in New York with open cabinets, medium tone wood cabinets, a one-piece toilet, white walls, an integrated sink and solid surface countertops
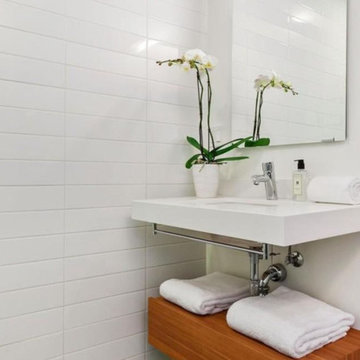
Mid-sized trendy white tile and porcelain tile powder room photo in Boston with open cabinets, medium tone wood cabinets, white walls, quartz countertops and an undermount sink
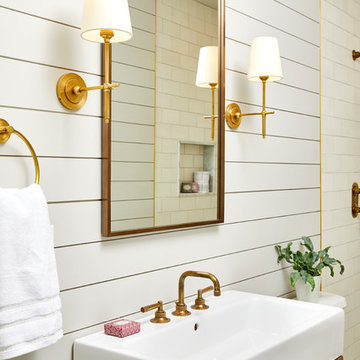
https://www.christiantorres.com/
www.cabinetplant.com
Inspiration for a mid-sized timeless 3/4 white tile and cement tile cement tile floor bathroom remodel in New York with open cabinets, distressed cabinets, a one-piece toilet, gray walls, a vessel sink, marble countertops and white countertops
Inspiration for a mid-sized timeless 3/4 white tile and cement tile cement tile floor bathroom remodel in New York with open cabinets, distressed cabinets, a one-piece toilet, gray walls, a vessel sink, marble countertops and white countertops
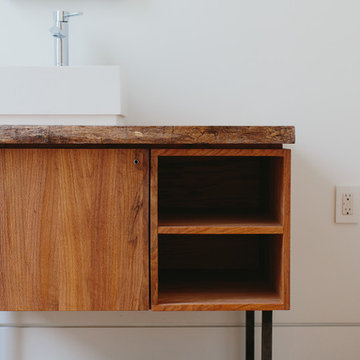
Vanity + Countertop
Material: Solid Water Oak + Natural Edge
Inspiration for a mid-sized modern master bathroom remodel in Atlanta with open cabinets, medium tone wood cabinets, wood countertops and white walls
Inspiration for a mid-sized modern master bathroom remodel in Atlanta with open cabinets, medium tone wood cabinets, wood countertops and white walls
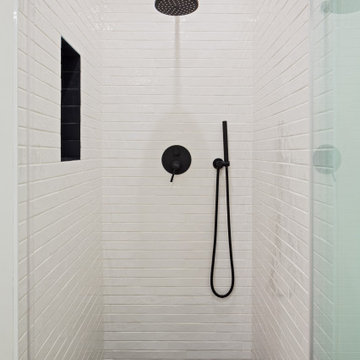
Originally hosting only 1 huge bathroom this design was not sufficient for our clients which had difference of opinion of how they wish their personal bathroom should look like.
Dividing the space into two bathrooms gave each one of our clients the ability to receive a fully personalized design.
Husband's bathroom is a modern farmhouse design with a wall mounted sink, long narrow subway tile on the walls and wood looking tile for the floors.
a large recessed medicine cabinet with built-in light fixtures was installed with a large recessed niche under it for placing all the items that usually are placed on the counter.
The wall mounted toilet gives a nice clean look and a modern touch.
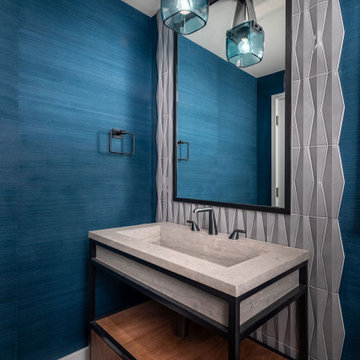
Bathroom - mid-sized contemporary blue tile and mosaic tile medium tone wood floor, brown floor, single-sink and wallpaper bathroom idea in Other with open cabinets, brown cabinets, blue walls, an integrated sink, limestone countertops, beige countertops and a freestanding vanity

The owners of this stately Adams Morgan rowhouse wanted to reconfigure rooms on the two upper levels and to create a better layout for the nursery, guest room and au pair bathroom on the second floor. Our crews fully gutted and reframed the floors and walls of the front rooms, taking the opportunity of open walls to increase energy-efficiency with spray foam insulation at exposed exterior walls.
On the second floor, our designer was able to create a new bath in what was the sitting area outside the rear bedroom. A door from the hallway opens to the new bedroom/bathroom suite – perfect for guests or an au pair. This bathroom is also in keeping with the crisp black and white theme. The black geometric floor tile has white grout and the classic white subway tile is used again in the shower. The white marble console vanity has a trough-style sink with two faucets. The gold used for the mirror and light fixtures add a touch of shine.
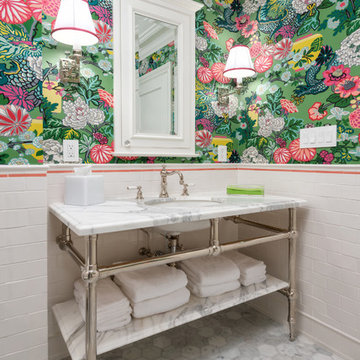
Alcove shower - mid-sized traditional master white tile and subway tile marble floor and gray floor alcove shower idea in San Francisco with open cabinets, a one-piece toilet, green walls, a pedestal sink, marble countertops, a hinged shower door and white countertops
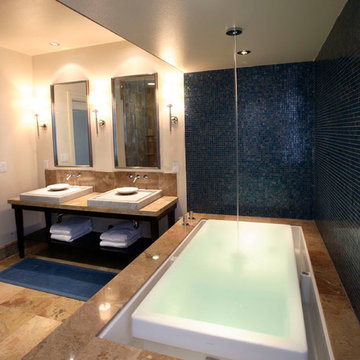
The LED lit bathtub is framed with an elegant glass blue mosaic tile and taupe marble. The tub is filled from the ceiling to add a modern twist to the sophisticated ambiance of elegant materials and chrome finishes.
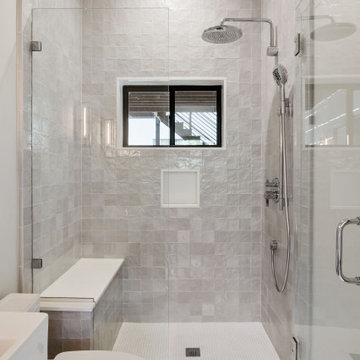
Mid-sized trendy gray tile and ceramic tile porcelain tile, white floor and single-sink bathroom photo in San Francisco with open cabinets, gray cabinets, a two-piece toilet, white walls, an integrated sink, quartz countertops, a hinged shower door, white countertops and a freestanding vanity
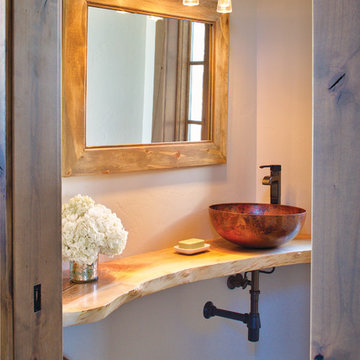
Powder room - mid-sized modern medium tone wood floor and brown floor powder room idea in Denver with open cabinets, beige walls, a vessel sink, wood countertops and yellow countertops
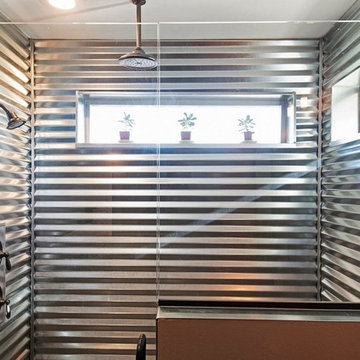
Inspiration for a mid-sized rustic master gray tile and metal tile ceramic tile and brown floor alcove shower remodel in Salt Lake City with open cabinets, distressed cabinets, gray walls, an undermount sink, concrete countertops and a hinged shower door
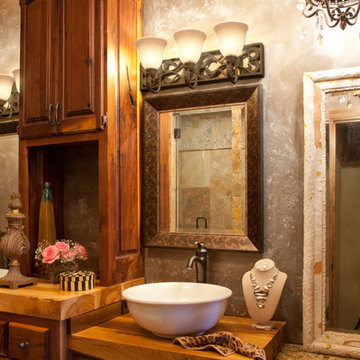
beautiful master bathroom vanity with a rustic flair and a vessel sink.
Mid-sized mountain style master bathroom photo in Other with open cabinets, distressed cabinets, gray walls, a vessel sink and wood countertops
Mid-sized mountain style master bathroom photo in Other with open cabinets, distressed cabinets, gray walls, a vessel sink and wood countertops
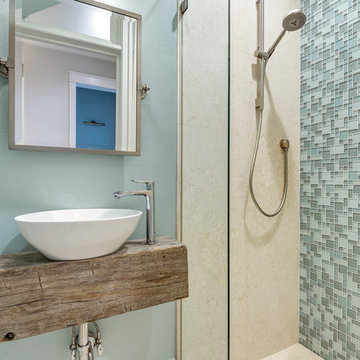
Emerald Coast Real Estate Photography - Jason Parker
Inspiration for a mid-sized contemporary 3/4 blue tile and glass tile marble floor and beige floor alcove shower remodel in Miami with open cabinets, medium tone wood cabinets, a one-piece toilet, blue walls, a vessel sink, wood countertops and a hinged shower door
Inspiration for a mid-sized contemporary 3/4 blue tile and glass tile marble floor and beige floor alcove shower remodel in Miami with open cabinets, medium tone wood cabinets, a one-piece toilet, blue walls, a vessel sink, wood countertops and a hinged shower door
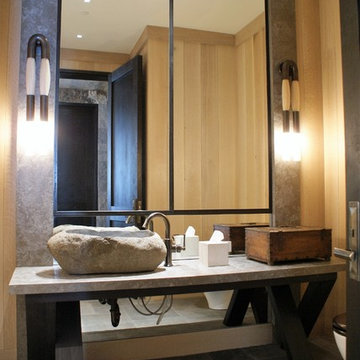
Mid-sized arts and crafts master ceramic tile bathroom photo in Denver with open cabinets, brown walls, a vessel sink and concrete countertops
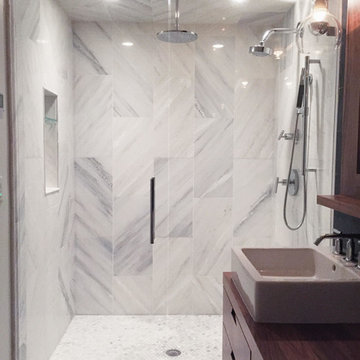
Mid-sized trendy master ceramic tile porcelain tile and white floor bathroom photo in Minneapolis with open cabinets, medium tone wood cabinets, a one-piece toilet, black walls, a pedestal sink, solid surface countertops and a hinged shower door
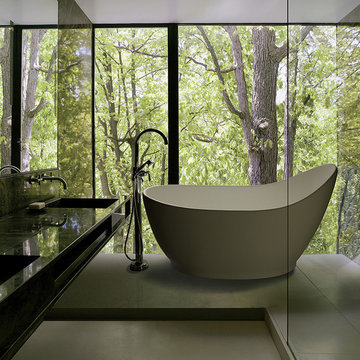
Inspiration for a mid-sized contemporary master white tile and porcelain tile porcelain tile bathroom remodel in Philadelphia with an undermount sink, open cabinets, black cabinets, granite countertops and black walls
Mid-Sized Bath with Open Cabinets Ideas
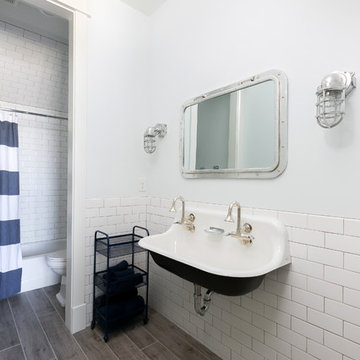
Patrick Brickman
Bathroom - mid-sized country kids' white tile and subway tile porcelain tile and gray floor bathroom idea in Charleston with open cabinets, a two-piece toilet, white walls and an integrated sink
Bathroom - mid-sized country kids' white tile and subway tile porcelain tile and gray floor bathroom idea in Charleston with open cabinets, a two-piece toilet, white walls and an integrated sink
6







