Mid-Sized Brick Floor Entryway Ideas
Refine by:
Budget
Sort by:Popular Today
121 - 140 of 559 photos
Item 1 of 3
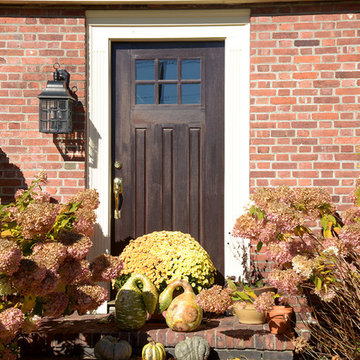
photo by Carolyn Ross
Inspiration for a mid-sized timeless brick floor entryway remodel in Boston with brown walls and a dark wood front door
Inspiration for a mid-sized timeless brick floor entryway remodel in Boston with brown walls and a dark wood front door
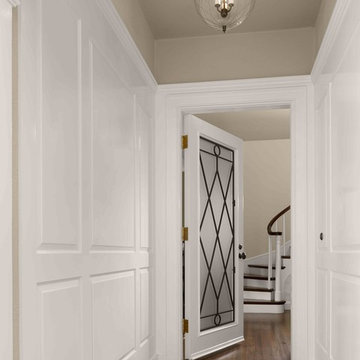
Mid-sized transitional brick floor entryway photo in San Francisco with white walls and a white front door
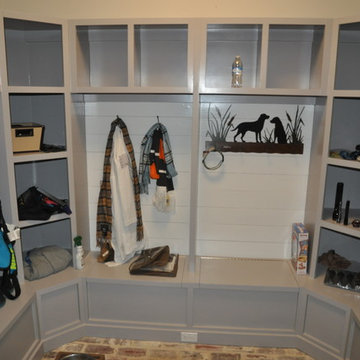
Mid-sized transitional brick floor and multicolored floor mudroom photo in Other with white walls
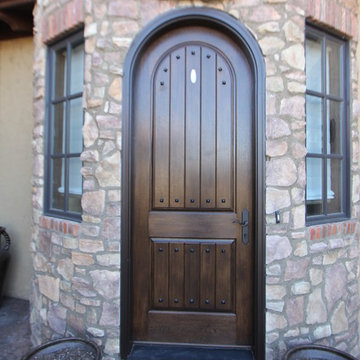
Inspiration for a mid-sized rustic brick floor entryway remodel in Denver with beige walls and a dark wood front door
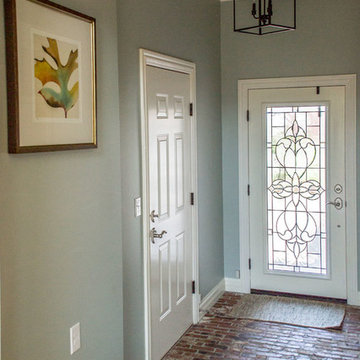
The homeowners designed the cabinetry in the new Mudroom complete with decorative wire to hide doggie crates, a secret entrance to the litter box, a bench for putting on shoes, and a chalkboard for reminders. The brick flooring makes it feel like the space has been here forever. The lantern pendant is a welcoming touch. We added a cushion on the bench to bring in the orange color, and the leaf artwork on the wall ties that color to the wall color which is Sherwin Williams’ Comfort Gray (SW6205).
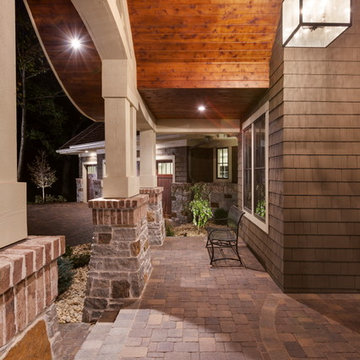
The client wanted a dramatic entryway that would not overpower this single-story design, and the designer complied with this unique portico. On this beautiful wooded site, the organic nature of Arts and Crafts style influences the design, taking it to the next level with an eyebrow-shaped pediment that resembles an upscale earthen dwelling. The shallower curve of the transom echoes the roofline. Paired columns on stone piers, brick accents, and a wood ceiling complete the picture.
An ARDA for Design Details goes to
Royal Oaks Design
Designer: Kieran Liebl
From: Oakdale, Minnesota
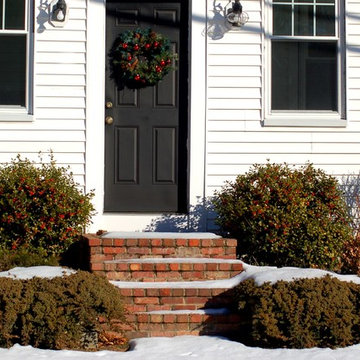
Example of a mid-sized classic brick floor and red floor entryway design in Boston with white walls and a black front door
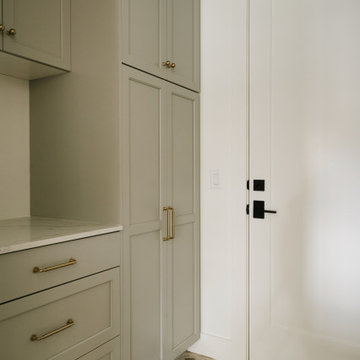
Example of a mid-sized transitional brick floor mudroom design in Salt Lake City with white walls and a white front door
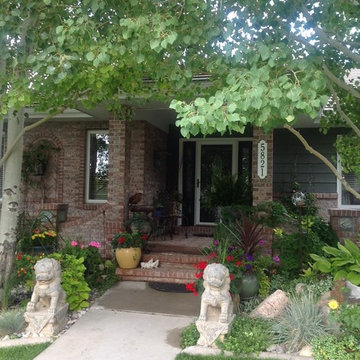
Example of a mid-sized brick floor entryway design in Denver with blue walls and a white front door
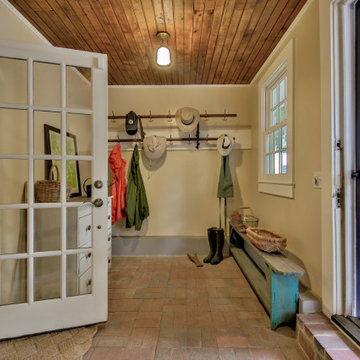
Reclaimed beaded board from a dilapidated outbuilding was given new life for the ceiling of this new mudroom and adjacent laundry. Aged brick pavers were dry laid in a basketweave pattern. An antique railway station coat rack provides plenty of coat and hat storage.
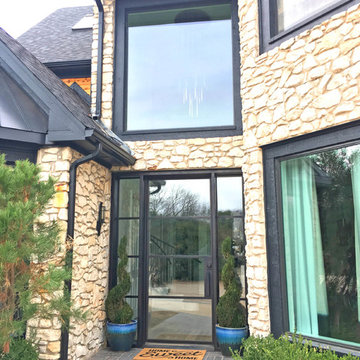
Mid-sized elegant brick floor and black floor entryway photo in Oklahoma City with a glass front door
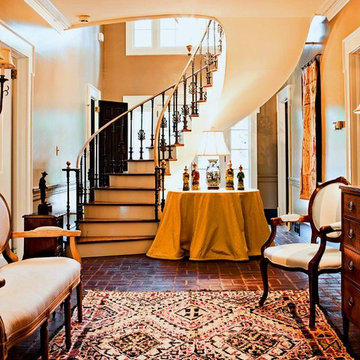
Nick Burchell Photography
Inspiration for a mid-sized transitional brick floor entryway remodel in Atlanta with brown walls and a black front door
Inspiration for a mid-sized transitional brick floor entryway remodel in Atlanta with brown walls and a black front door
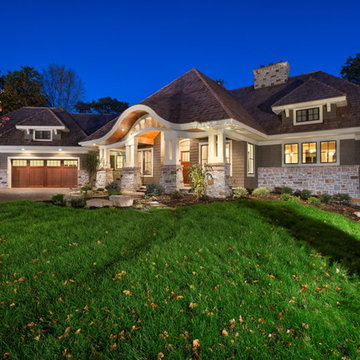
The client wanted a dramatic entryway that would not overpower this single-story design, and the designer complied with this unique portico. On this beautiful wooded site, the organic nature of Arts and Crafts style influences the design, taking it to the next level with an eyebrow-shaped pediment that resembles an upscale earthen dwelling. The shallower curve of the transom echoes the roofline. Paired columns on stone piers, brick accents, and a wood ceiling complete the picture.
An ARDA for Design Details goes to
Royal Oaks Design
Designer: Kieran Liebl
From: Oakdale, Minnesota
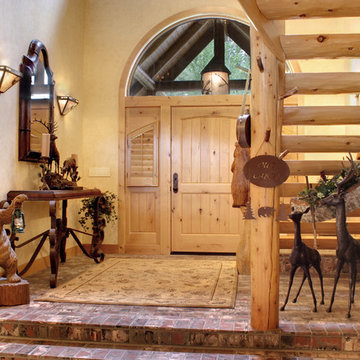
Bears and deer extend a warm welcome in the entryway. The log staircase leads up to the second floor of the home. Photo by Junction Image Co.
Inspiration for a mid-sized eclectic brick floor entryway remodel in Los Angeles with beige walls and a light wood front door
Inspiration for a mid-sized eclectic brick floor entryway remodel in Los Angeles with beige walls and a light wood front door
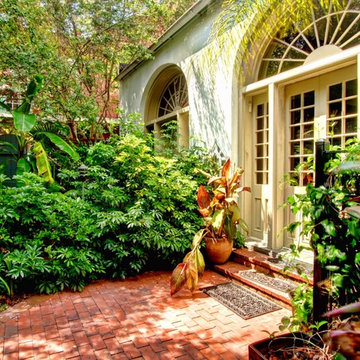
Avera Design
Inspiration for a mid-sized modern brick floor entryway remodel in New Orleans with white walls and a white front door
Inspiration for a mid-sized modern brick floor entryway remodel in New Orleans with white walls and a white front door
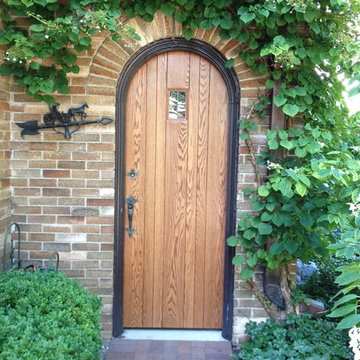
Brian Terranova
Mid-sized brick floor and red floor entryway photo in Milwaukee with a light wood front door
Mid-sized brick floor and red floor entryway photo in Milwaukee with a light wood front door
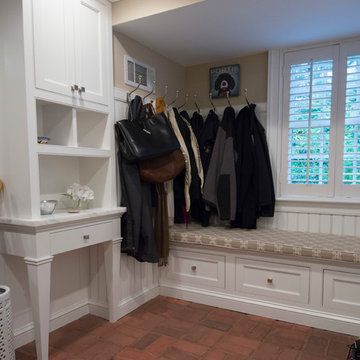
Mudroom - mid-sized traditional brick floor and red floor mudroom idea in Philadelphia with beige walls
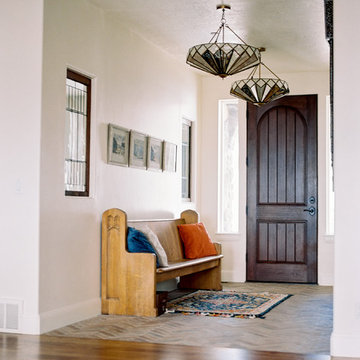
Inspiration for a mid-sized farmhouse brick floor and multicolored floor entryway remodel in Seattle with white walls and a dark wood front door
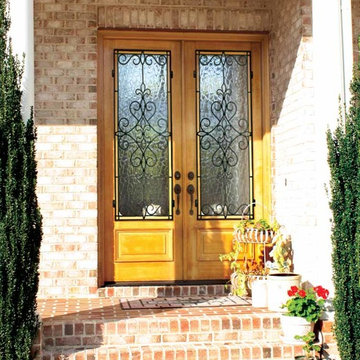
GLASS OPTIONS: Clear Low E or Flemish Low E
TIMBER: Mahogany
SINGLE DOOR: 3'0" x 8'0" x 1 3/4"
DOUBLE DOOR: 6'0" x 8'0" x 1 3/4"
SIDELIGHTS: 12", 14"
LEAD TIME: 2-3 weeks
Mid-Sized Brick Floor Entryway Ideas
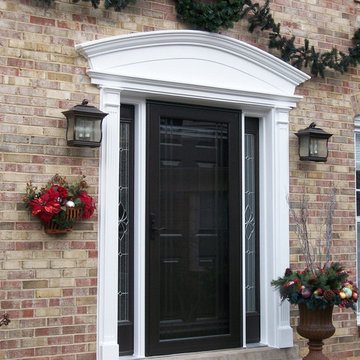
Example of a mid-sized classic brick floor and multicolored floor entryway design in DC Metro
7





