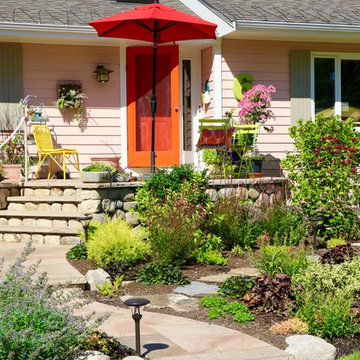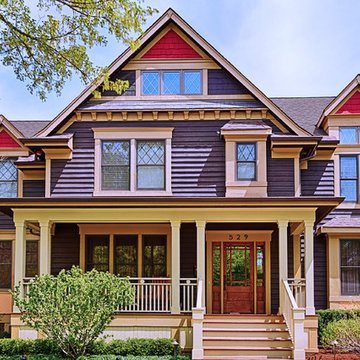Mid-Sized Eclectic Exterior Home Ideas
Refine by:
Budget
Sort by:Popular Today
61 - 80 of 1,167 photos
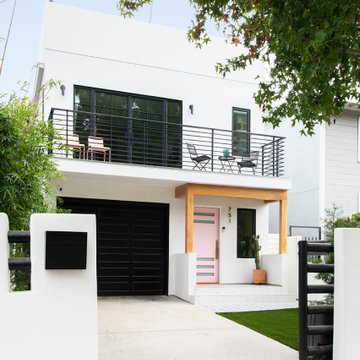
A few months after moving into this aging 2200 s.f. 3 bedroom 2 1/2 bath Spanish bungalow, a creative couple decided to renovate to better fit their lifestyle.
In phase one, we demo-ed the entire downstairs to create a sunny, open-concept living area with a bar, kitchen, and dining. We also added built-in storage and a powder room, to make the home more functional.
When we finished this space, not only did the rooms flow into each other, but the new interior stucco flowed throughout the house. The stucco curved around corners and the edges of ceilings, forming a seamless fireplace mantle and hood, arched passageways, and hollow storage nooks. Phase two included replacing rotting wooden doors and windows with aluminum windows and new French doors. We installed a bubble-gum pink front door with simple cut-outs that, combined with the sensual stucco, imbued a hint of coastal art deco, a la Miami. We re-stuccoed the home’s exterior and resurfaced the polished concrete roof deck.
Now the former Spanish bungalow is as bright, eclectic, playful, and immediate as Venice Beach itself. Its vibe is part-vintage twee, part California contemporary, with a hint of Mediterranean in the exterior entry tire. But even with these varied influences, the space feels cohesive, clean, and airy. It’s a unique home that radiates the values (health, wellbeing, originality, and good times) of its inhabitants.
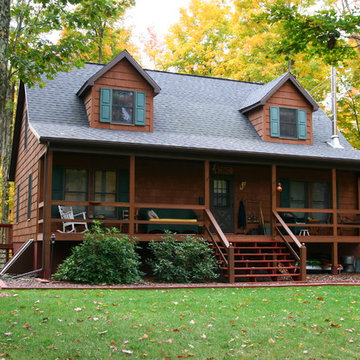
Inspiration for a mid-sized eclectic two-story wood exterior home remodel in Other
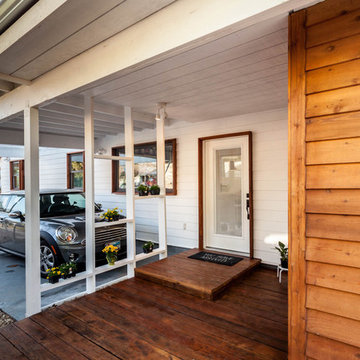
Sarah Natsumi Moore and Andres Galindo
Inspiration for a mid-sized eclectic white one-story wood exterior home remodel in Austin
Inspiration for a mid-sized eclectic white one-story wood exterior home remodel in Austin
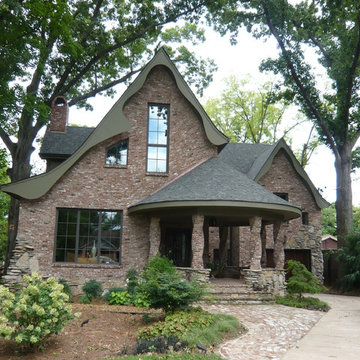
Inspiration for a mid-sized eclectic red two-story brick exterior home remodel in Nashville with a clipped gable roof
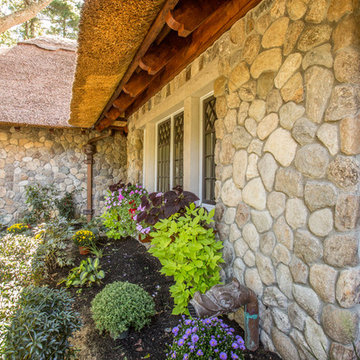
This whimsical home is reminiscent of your favorite childhood stories. It's a unique structure nestled in a wooded area outside of Boston, MA. It features an amazing thatched roof, eyebrow dormers, white stucco, and a weathered round fieldstone siding. This home looks as if it were taken right out of a fairy tale. The stone is Boston Blend Round Thin Veneer provided by Stoneyard.com.
The entrance is enhanced by a handcrafted wood beam portico complete with benches and custom details. Matching planters accentuate the limestone-trimmed windows. This gentleman's farm is replete with amazing landscapes and beautiful flowers. You can really see the passion of the contractor in every detail. The culmination of all his hard work and dedication has made this home into a castle fit for royalty.
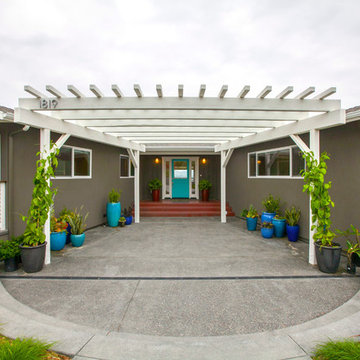
Close up view of the entry courtyard with heavy timber trellis. Photo: Preview First
Example of a mid-sized eclectic gray one-story stucco exterior home design in San Diego
Example of a mid-sized eclectic gray one-story stucco exterior home design in San Diego
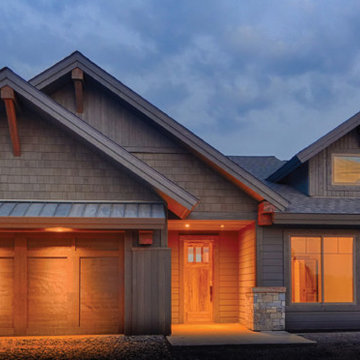
Setting on the water in the Lakes com-munity in Whitefish, this home is perfect for entertaining. It’s a moutain cottage designed for Montana living, featuring an open floor plan with 12 foot ceilings, large timbers, and rustic accents. The essential family retreat!
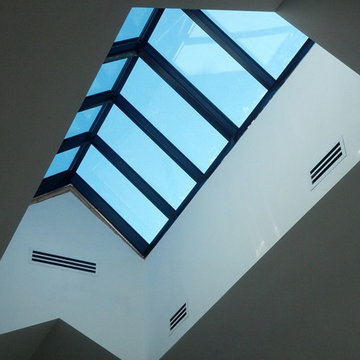
Forget the generic skylights available from the big box retailers - any skylight in your home will naturally draw the eye, so make it special.
This is a motorized retractable ridge skylight. An even more accurate name is a saddle ridge, since it sits on the roof's ridgeline, like a saddle.
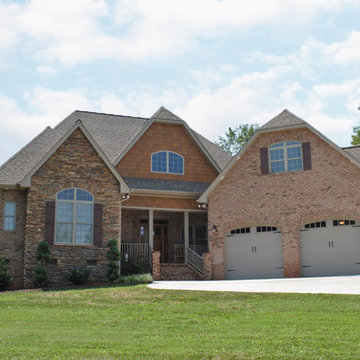
European styling and thoughtful details create The Sorvino’s stunning exterior. Combining mixed materials, clipped gables and arched windows, this plan enjoys immense curb appeal. Inside, thoughtful details continue. A gallery style foyer opens to the cathedral great room and unique angled dining room. Decorative columns, french doors and a fireplace add drama and luxury to the open living space. The well-planned angled kitchen is a cook’s dream, and is open to the great room, curved breakfast nook and “e-space” area. In the master suite, elegant touches include double-door entry, tray ceiling, porch access and a bowed window to capture rear views. Dual walk-in closets and an ensuite bath complete the package. Two additional bedrooms enjoy walk-in closets as well, and share a dual-vanity hall bath. The Sorvino offers convenience as well as style, including a reach-in pantry, spacious utility with sink, and bonus space perfect for media room, hobby room or future expansion.
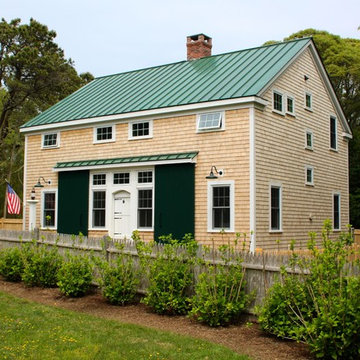
Michael Hally
Example of a mid-sized eclectic beige two-story vinyl exterior home design in Boston with a metal roof
Example of a mid-sized eclectic beige two-story vinyl exterior home design in Boston with a metal roof
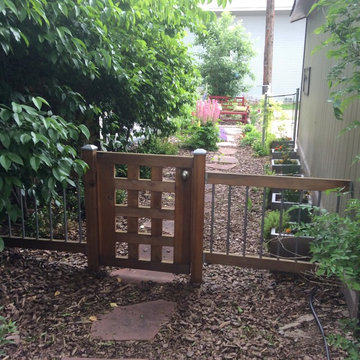
Gate to daughter's secret garden. Perfect for tea parties
Inspiration for a mid-sized eclectic exterior home remodel in Denver
Inspiration for a mid-sized eclectic exterior home remodel in Denver
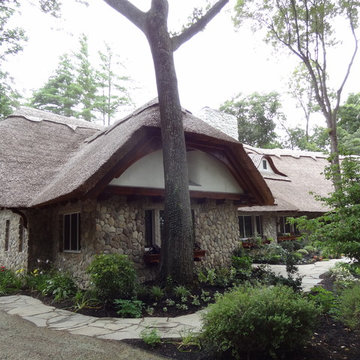
This is a unique home nestled in a wooded area outside of Boston, MA. It features an amazing thatched roof, eyebrow windows, white stucco, and an aged round fieldstone siding. This home looks as if it was taken right out of a fairytale. The stone was Boston Blend Round Thin Veneer provided by Stoneyard.com.
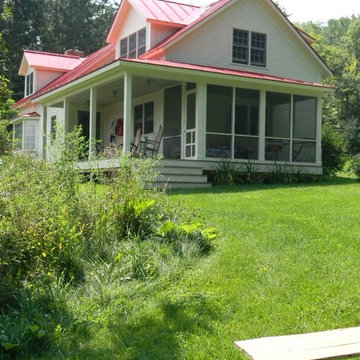
MB architecture + design
Inspiration for a mid-sized eclectic white two-story wood exterior home remodel in Burlington
Inspiration for a mid-sized eclectic white two-story wood exterior home remodel in Burlington
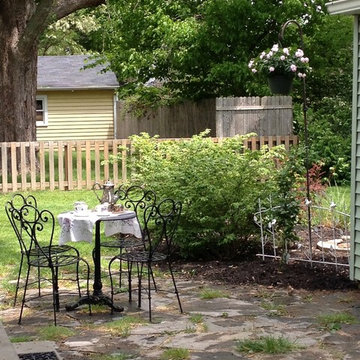
This wrought iron table and chairs is great for entertaining guests outside. www.aivadecor.com
Example of a mid-sized eclectic two-story vinyl exterior home design in Cincinnati
Example of a mid-sized eclectic two-story vinyl exterior home design in Cincinnati
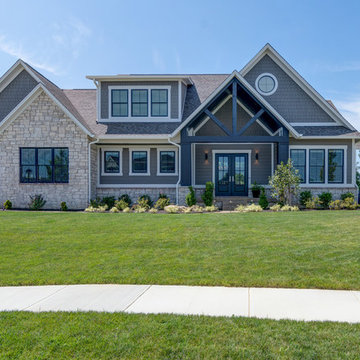
A grand exterior welcomes you into a warm, Indiana-inspired home.
Inspiration for a mid-sized eclectic gray two-story vinyl house exterior remodel in Indianapolis with a shingle roof
Inspiration for a mid-sized eclectic gray two-story vinyl house exterior remodel in Indianapolis with a shingle roof

TEAM:
Architect: LDa Architecture & Interiors
Interior Design: LDa Architecture & Interiors
Builder: F.H. Perry
Photographer: Sean Litchfield
Example of a mid-sized eclectic four-story brick townhouse exterior design in Boston
Example of a mid-sized eclectic four-story brick townhouse exterior design in Boston
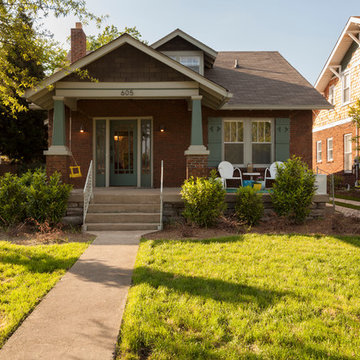
Matt Muller Photography
Inspiration for a mid-sized eclectic brown two-story brick gable roof remodel in Nashville
Inspiration for a mid-sized eclectic brown two-story brick gable roof remodel in Nashville
Mid-Sized Eclectic Exterior Home Ideas
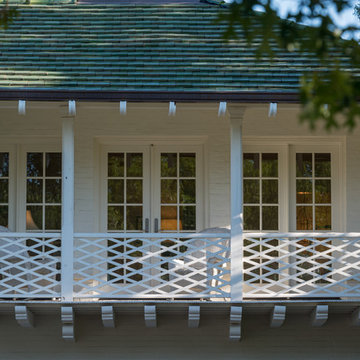
Mid-sized eclectic white two-story brick house exterior photo in Dallas with a hip roof and a shingle roof
4






