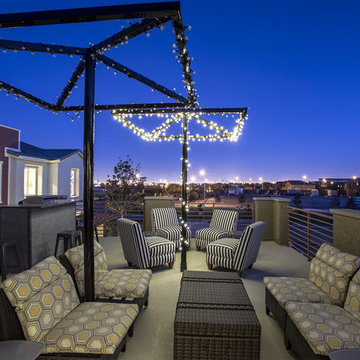Mid-Sized Eclectic Exterior Home Ideas
Refine by:
Budget
Sort by:Popular Today
141 - 160 of 1,167 photos
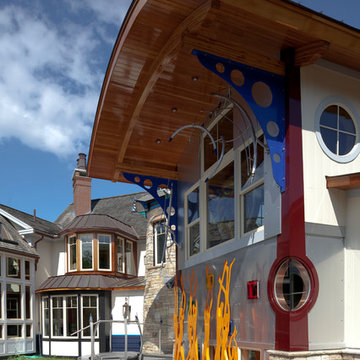
Beckstrom Architecture
Inspiration for a mid-sized eclectic white two-story mixed siding house exterior remodel in Portland Maine with a shed roof and a mixed material roof
Inspiration for a mid-sized eclectic white two-story mixed siding house exterior remodel in Portland Maine with a shed roof and a mixed material roof
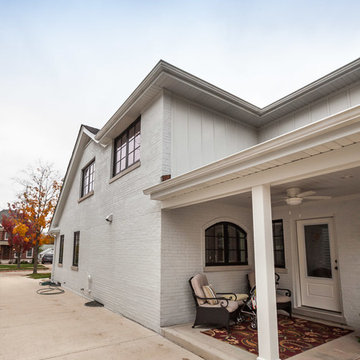
This cute, little ranch was transformed into a beautiful bungalow. Formal family room welcomes you from the front door, which leads into the expansive, open kitchen with seating, and the formal dining and family room off to the back. Four bedrooms top off the second floor with vaulted ceilings in the master. Traditional collides with farmhouse and sleek lines in this whole home remodel.
Elizabeth Steiner Photography
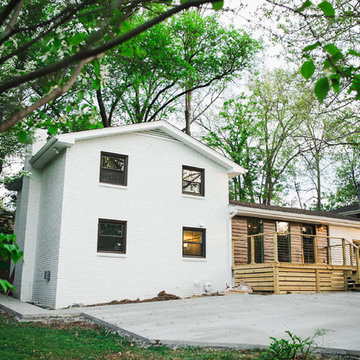
Photography by www.AmandaRheinPhotography.com
Example of a mid-sized eclectic white split-level brick gable roof design in Nashville
Example of a mid-sized eclectic white split-level brick gable roof design in Nashville
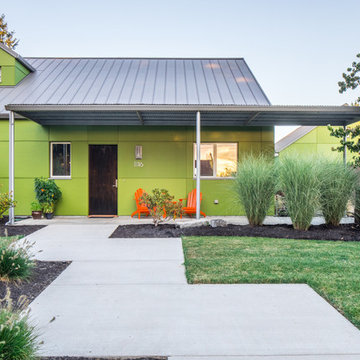
Photo: Poppi Photography
The North House is an eclectic, playful, monochromatic two-tone, with modern styling. This cheerful 1900sf Pacific Northwest home was designed for a young active family. Bright and roomy, the floor plan includes 3 bedrooms, 2.5 baths, a large vaulted great room, a second story loft with 2 bedrooms and 1 bath, a first floor master suite, and a flexible “away room”.
Every square inch of this home was optimized in the design stage for flexible spaces with convenient traffic flow, and excellent storage - all within a modest footprint.
The generous covered outdoor areas extend the living spaces year-round and provide geometric grace to a classic gable roof.
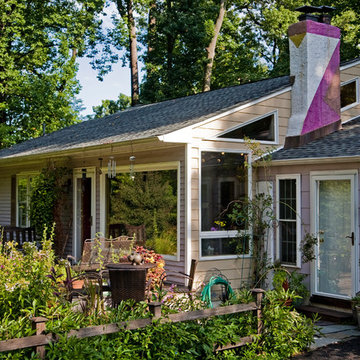
Many interesting shaped and sized windows are fun and let the outdoors in.
Mid-sized eclectic multicolored one-story mixed siding exterior home photo in Philadelphia with a shingle roof
Mid-sized eclectic multicolored one-story mixed siding exterior home photo in Philadelphia with a shingle roof
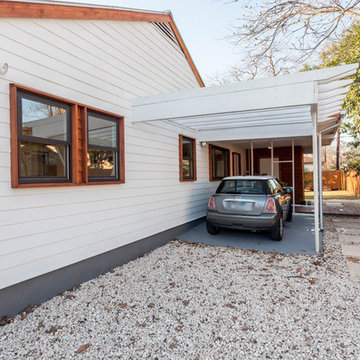
Sarah Natsumi Moore and Andres Galindo
Inspiration for a mid-sized eclectic white one-story wood exterior home remodel in Austin
Inspiration for a mid-sized eclectic white one-story wood exterior home remodel in Austin
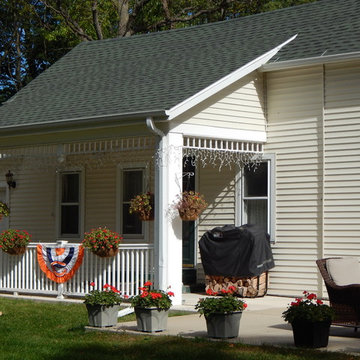
Cindy Lycholat
Mid-sized eclectic beige one-story vinyl gable roof idea in Milwaukee
Mid-sized eclectic beige one-story vinyl gable roof idea in Milwaukee
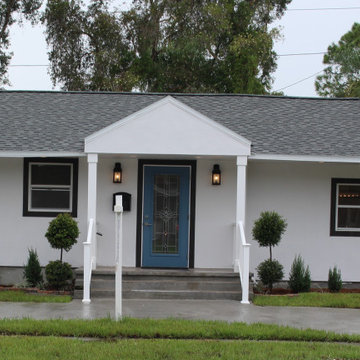
Inspiration for a mid-sized eclectic white one-story stucco exterior home remodel in Other with a shingle roof and a gray roof
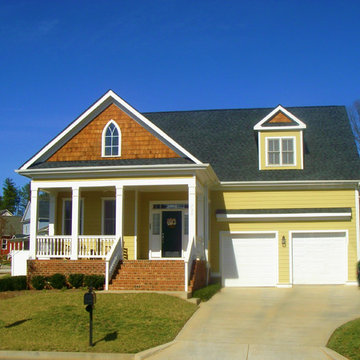
This great Neoclassical Colonial style design features an open floor plan with popular features including walk-in closets in all three suites, a separate laundry room, a mud area and walk-in pantry. Enjoy the evening rocking on the front porch or optional rear porch. The garage features 2-car dimensions for easy parking, or possible workspace.
First Floor Heated: 1,728
Master Suite: Down
Second Floor Heated:
Baths: 2
Third Floor Heated:
Main Floor Ceiling: 10′
Total Heated Area: 1,728
Specialty Rooms: Front Porch
Garages: 2
Bedrooms: 3
Footprint: 44′-0″ x 69′-0″
www.edgplancollection.com
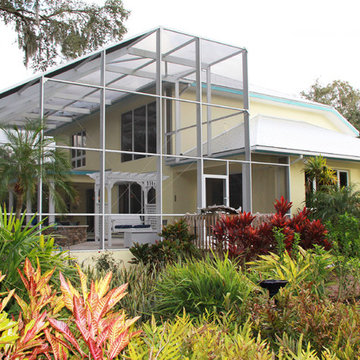
Tim Macksey
Mid-sized eclectic yellow two-story stone exterior home photo in Tampa
Mid-sized eclectic yellow two-story stone exterior home photo in Tampa
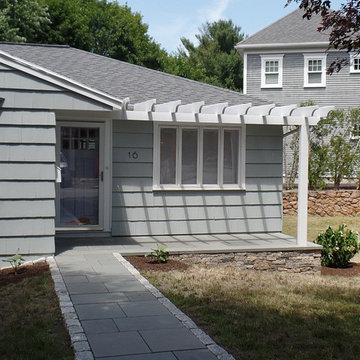
Previously the walk was a treacherous hill and valley of old flagstone. The new bluestone walk is level with the porch and the curb and is bordered by granite cobbles. The foundation got a new ledger stone face and the nascent landscaping is starting to take hold.
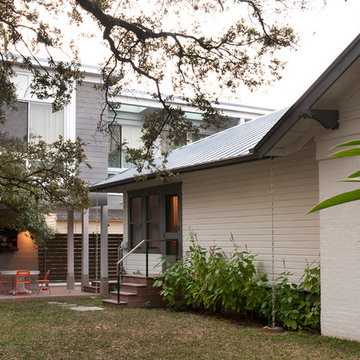
Don Glentzer
Example of a mid-sized eclectic white two-story mixed siding gable roof design in Houston
Example of a mid-sized eclectic white two-story mixed siding gable roof design in Houston
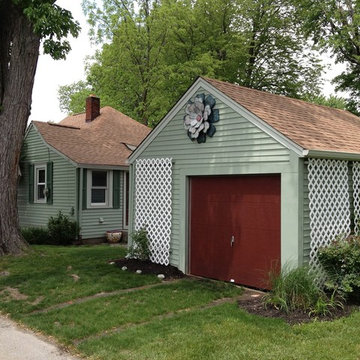
These trellises around the garage will soon be covered in climbing roses, maximizing every opportunity for beautiful detail. www.aivadecor.com
Mid-sized eclectic two-story vinyl exterior home photo in Cincinnati
Mid-sized eclectic two-story vinyl exterior home photo in Cincinnati
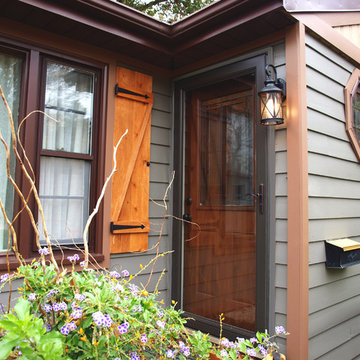
This home exterior is a complete redesign - nothing was structurally changed, but the exterior colors, materials, and accents were updated to create a whole new look for this home. With a new made-in-the-U.S.A. ProVia door, new lighting, and some carefully placed plants, the entryway to the home became both defined and welcoming. A warm gray was chosen for the siding and contrasted with rich brown wood tones in the window shutters and decorative accents. This fresh and modern color palette adds a spectacular amount of character and curb appeal.
The landscape was taken into consideration and new plants and garden décor were added to create an overall beautiful aesthetic.
With professional designers on staff, we offer one-on-one sessions to help you create the home of your dreams. If you’d like more information on our services or would like to get started, go to: http://unitedservicesohi.com/
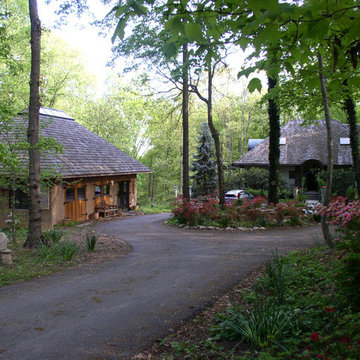
Griffins Gate is a beautiful 3,200 square foot energy independent passive solar home with a separate 1,200 square foot studio built on 5 ½ acres in Montgomery County, Maryland. The home was designed to be energy independent and in complete harmony with nature; to be all natural, non-toxic, and organic for the health of the owners. The walls and roof are insulated with recycled newspaper. The home faces south to maximize the passive solar benefit, with engineered overhangs shading the windows all summer to minimize the cooling load. In tandem with an energy efficient high mass fireplace, a geothermal heat pump warms the radiant floor in the winter. In the summer, cool water is circulated from the well through the radiant floor and a fan coil unit cools the air in the home.
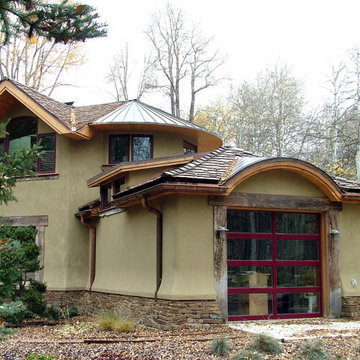
In the back of the addition is the one bay art shop with access to the patio work area and material storage.
Above in the round gable end is the paint studio and the gable end is the sitting area.
This project was a major transformation to the existing residence. It contained an addition of a two car garage, another bay at the back for an artist shop, laundry room and mud room off the garage connecting with a new front entry on the main level.
The front entry has a grand stair that splits half way up serving the existing house and a new access to the master suite as well as the second level of the garage addition. This second level contains an art studio with close off rooms for grandkids a sitting area, and a full bath with two sinks.
At the same time, the entire existing house was remodeled and most all rooms were relocated and re-arranged to accommodate a new kitchen, a family room, two guest rooms with baths on suite and a new master bedroom and bath on the upper level.
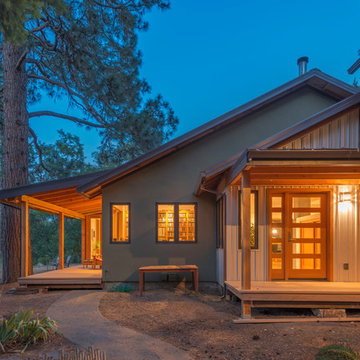
Example of a mid-sized eclectic multicolored two-story mixed siding exterior home design in Other with a mixed material roof
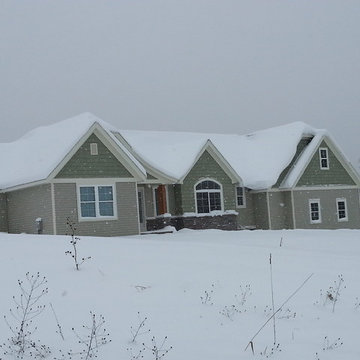
TJP Designs
Mid-sized eclectic green one-story mixed siding gable roof photo in Grand Rapids
Mid-sized eclectic green one-story mixed siding gable roof photo in Grand Rapids
Mid-Sized Eclectic Exterior Home Ideas
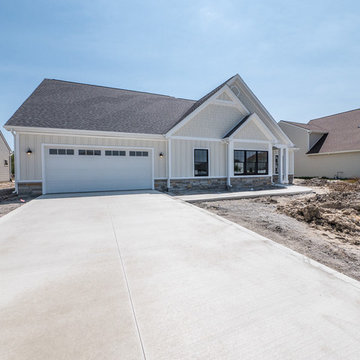
Hardiplank fibercement siding was used as the sheet for the Board and batten and the staggered shake work. Horizontal siding was used on the porch area. Wood trim was used around the windows, doors and porch area and at the real stone accents. All was finish on site by the painters.
8






