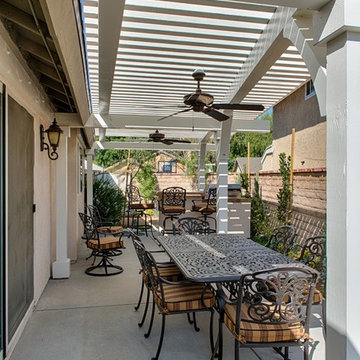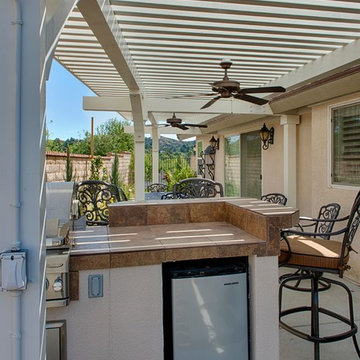Mid-Sized Exterior Home Ideas
Refine by:
Budget
Sort by:Popular Today
21 - 40 of 2,782 photos
Item 1 of 4
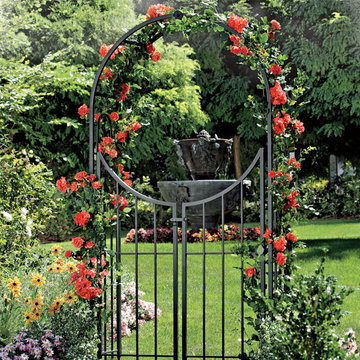
Create a grand garden entryway in minutes with our stately garden arbor. Its simple lines fit any style garden and create a decorative focal point to your landscape, whether covered in summer blooms or silhouetted against a winter sky. Strong, powder-coated steel tube construction is rustproof and tolerates weather extremes. Simple assembly. 90" H x 50" W x 18" D.
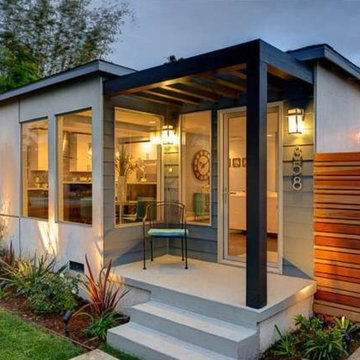
In this photo we can see the front of the property along with a glimpse of the Home Theater system installed inside.
Technospeak Corporation- Los Angeles Home Media Design.
Technospeak Corporation - Manhattan Beach Home Media Design
Lighting Control, Control4, Home Automation, Home Automation Los Angeles, Speakers, Technospeak.
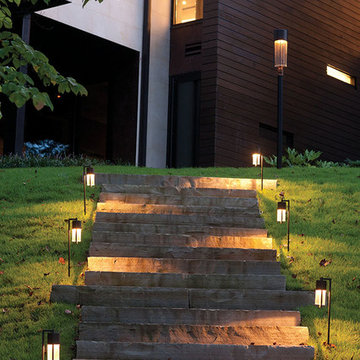
Shelter series path light by Hinkley Lighting
Mid-sized elegant exterior home photo in DC Metro
Mid-sized elegant exterior home photo in DC Metro
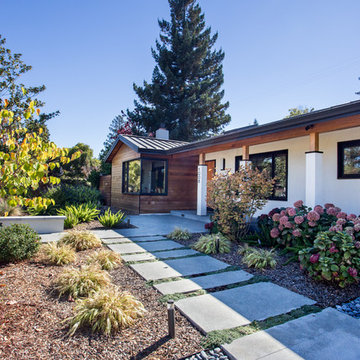
Courtesy of Amy J Photography
Example of a mid-sized minimalist multicolored one-story house exterior design in San Francisco with a metal roof and a gray roof
Example of a mid-sized minimalist multicolored one-story house exterior design in San Francisco with a metal roof and a gray roof
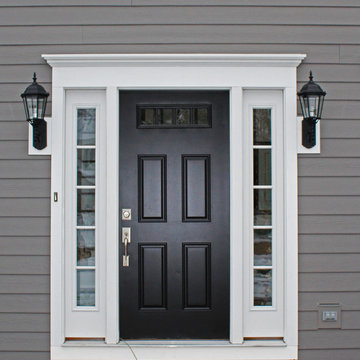
Example of a mid-sized classic gray two-story concrete fiberboard house exterior design in Chicago
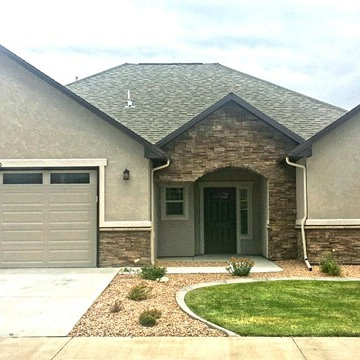
New Ranch Home Ready Now! Beautiful Stucco & Stone Exterior centrally located. Open concept, 3 bed, 2 bath split floorplan with vaulted ceilings, 1613 sq.ft. Includes 2-10 Buyers Home Warranty. HOA includes landscaping maintenance. *picture is for illustrative purposes - price does not include landscaping. Contact Cheryl Barlow, New Home Consultant at 970.201.8841 or 970.245.7542
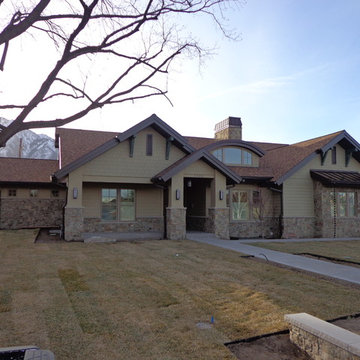
This is a great mix of stone, Artisan Hardy siding, aluminum soffit & fascia. Accented with metal roofing and chimney hood.
Example of a mid-sized arts and crafts beige one-story mixed siding exterior home design in Salt Lake City
Example of a mid-sized arts and crafts beige one-story mixed siding exterior home design in Salt Lake City
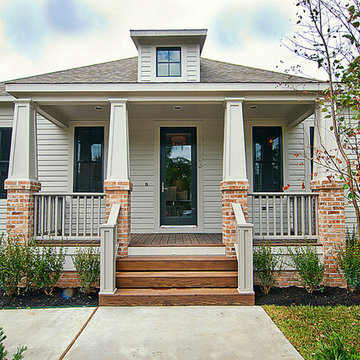
Kathleen O. Ryan Fine Art Photography
Mid-sized craftsman gray one-story wood exterior home idea in Houston with a hip roof
Mid-sized craftsman gray one-story wood exterior home idea in Houston with a hip roof
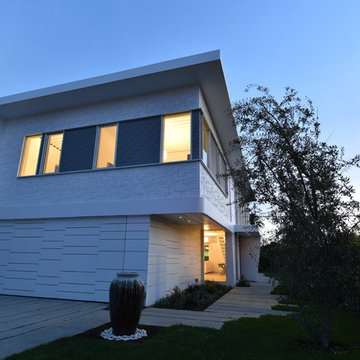
Rodney Cudmore
Inspiration for a mid-sized modern white two-story mixed siding exterior home remodel in Los Angeles
Inspiration for a mid-sized modern white two-story mixed siding exterior home remodel in Los Angeles
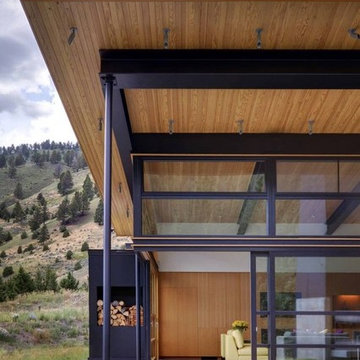
Exposed steel beams showcased by open concept design using windows throughout the exterior wall space. Also, wood finish running through entire ceiling extending to exterior eaves. Simple but modern use of steel, glass and wood.
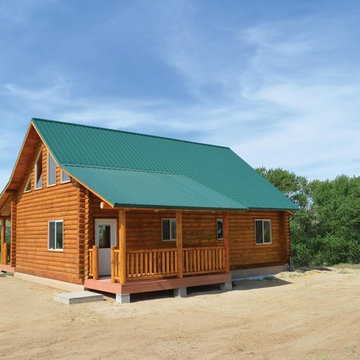
This log home is about 1,256 square feet and has 2 bedrooms, 1 bathroom and an additional half loft. It features a 19 foot high vaulted, knotty pine ceiling over the great room. The spacious loft overlooks the living area and can be enclosed as a bedroom or left open for a warm, cozy family room. A large covered porch will cater to the total enjoyment of this log cabin.
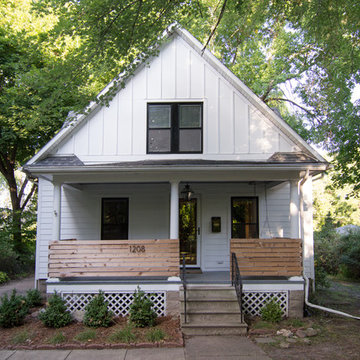
Mid-sized farmhouse white two-story concrete fiberboard exterior home photo in Minneapolis with a shingle roof
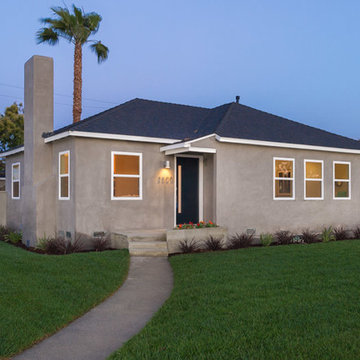
From neglected hoarder house to showplace! This post-war traditional ranch was remodeled into a sophisticated contemporary home by Tim Braseth of ArtCraft Homes, completed in 2013. Located in the Crenshaw Manor neighborhood of central Los Angeles with direct access to neighboring Culver City and downtown L.A. via the new Expo line. Space reconfiguration resulted in 3 spacious bedrooms and 2 full bathrooms. Features include all-new custom kitchen with stainless steel appliances, glass tile bathrooms, and solid oak floors throughout. The private master retreat features its own glass-tiled en suite bathroom with dual vanities, generously-sized walk-in closet, vaulted ceiling and French doors to the expansive patio with a direct view to the distant Hollywood sign. Remodel by ArtCraft Homes. Staging by Leslie Whitlock. "After" photography by Marc Angeles of Unlimited Style.
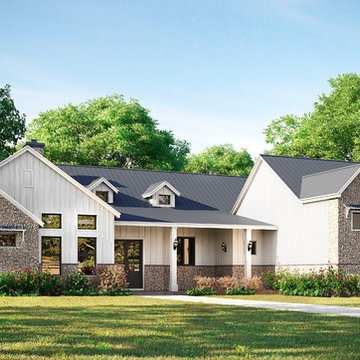
Inspiration for a mid-sized country white one-story concrete fiberboard house exterior remodel in Other with a metal roof
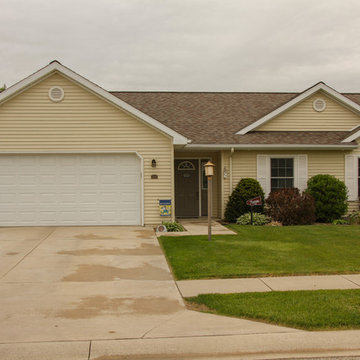
Located in Orchard Housing Development,
Designed and Constructed by John Mast Construction, Photos by Wesley Mast
Inspiration for a mid-sized timeless yellow two-story vinyl exterior home remodel in Other with a shingle roof
Inspiration for a mid-sized timeless yellow two-story vinyl exterior home remodel in Other with a shingle roof
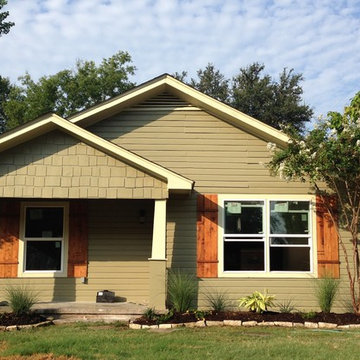
Renovation of exterior. We added the columns, new windows, shutters, shingles, removed the paneling and scrapped the existing wood paneling underneath, repainted, translated a crepe myrtle and installed landscaping.
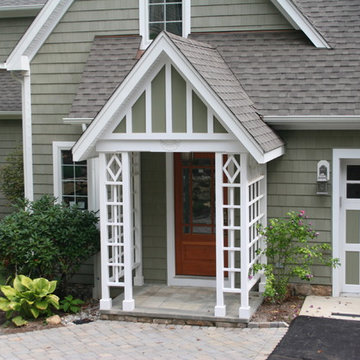
Carriage house garage door, Lake Hopatcong, New Jersey
Inspiration for a mid-sized timeless green two-story wood gable roof remodel in New York
Inspiration for a mid-sized timeless green two-story wood gable roof remodel in New York
Mid-Sized Exterior Home Ideas
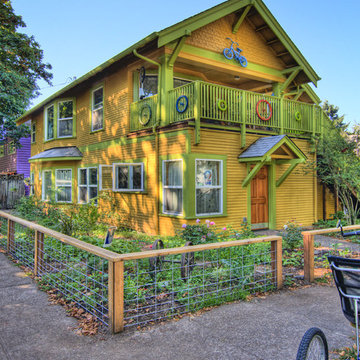
Mike Dean
Example of a mid-sized eclectic yellow two-story wood exterior home design in Other
Example of a mid-sized eclectic yellow two-story wood exterior home design in Other
2






