Mid-Sized Front Door Ideas
Refine by:
Budget
Sort by:Popular Today
61 - 80 of 14,892 photos
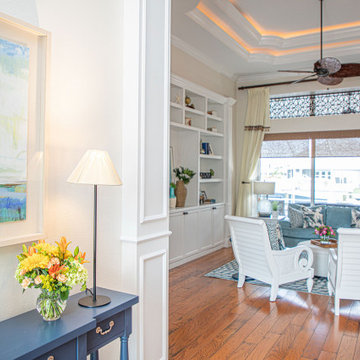
30-year old home gets a refresh to a coastal comfort.
---
Project designed by interior design studio Home Frosting. They serve the entire Tampa Bay area including South Tampa, Clearwater, Belleair, and St. Petersburg.
For more about Home Frosting, see here: https://homefrosting.com/
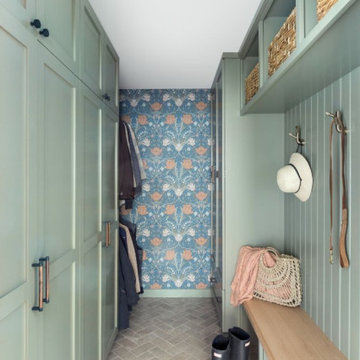
We planned a thoughtful redesign of this beautiful home while retaining many of the existing features. We wanted this house to feel the immediacy of its environment. So we carried the exterior front entry style into the interiors, too, as a way to bring the beautiful outdoors in. In addition, we added patios to all the bedrooms to make them feel much bigger. Luckily for us, our temperate California climate makes it possible for the patios to be used consistently throughout the year.
The original kitchen design did not have exposed beams, but we decided to replicate the motif of the 30" living room beams in the kitchen as well, making it one of our favorite details of the house. To make the kitchen more functional, we added a second island allowing us to separate kitchen tasks. The sink island works as a food prep area, and the bar island is for mail, crafts, and quick snacks.
We designed the primary bedroom as a relaxation sanctuary – something we highly recommend to all parents. It features some of our favorite things: a cognac leather reading chair next to a fireplace, Scottish plaid fabrics, a vegetable dye rug, art from our favorite cities, and goofy portraits of the kids.
---
Project designed by Courtney Thomas Design in La Cañada. Serving Pasadena, Glendale, Monrovia, San Marino, Sierra Madre, South Pasadena, and Altadena.
For more about Courtney Thomas Design, see here: https://www.courtneythomasdesign.com/
To learn more about this project, see here:
https://www.courtneythomasdesign.com/portfolio/functional-ranch-house-design/
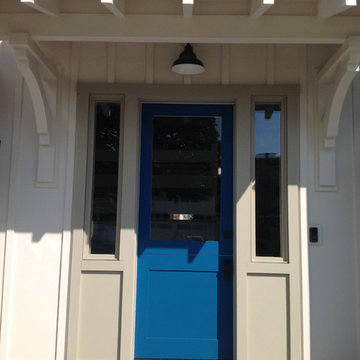
Entryway - mid-sized cottage entryway idea in Orange County with white walls and a blue front door
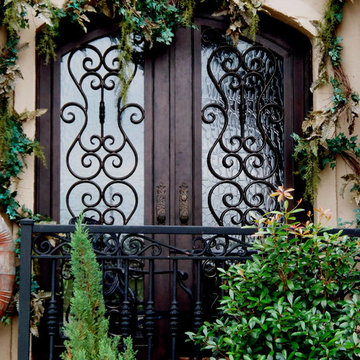
Dillon Chilcoat, Dustin Chilcoat, David Chilcoat, Jessica Herbert
Example of a mid-sized tuscan concrete floor entryway design in Oklahoma City with beige walls and a glass front door
Example of a mid-sized tuscan concrete floor entryway design in Oklahoma City with beige walls and a glass front door
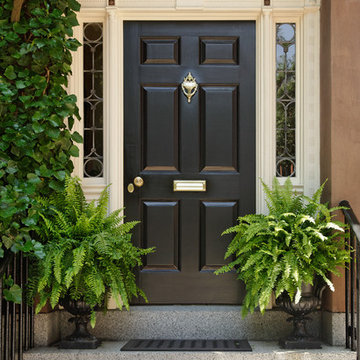
Inspiration for a mid-sized timeless entryway remodel in Chicago with brown walls and a black front door
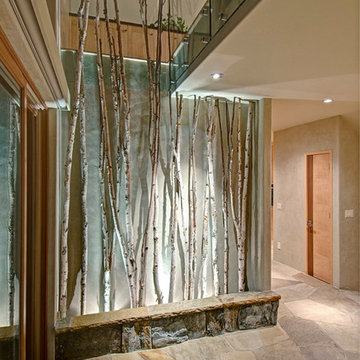
Jon Eady Photography
Inspiration for a mid-sized contemporary slate floor and gray floor front door remodel in Denver with gray walls
Inspiration for a mid-sized contemporary slate floor and gray floor front door remodel in Denver with gray walls
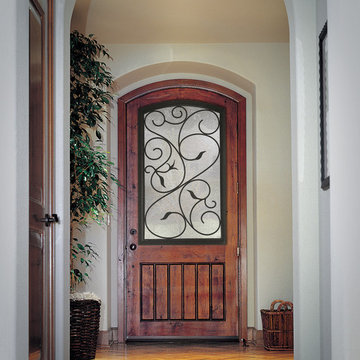
Inspiration for a mid-sized mediterranean medium tone wood floor and brown floor entryway remodel in Philadelphia with white walls and a medium wood front door
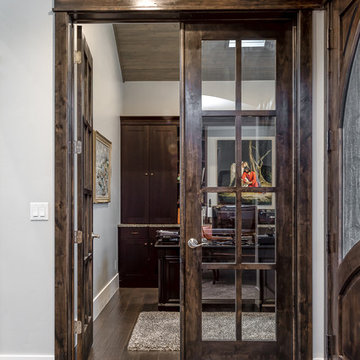
Example of a mid-sized classic dark wood floor and brown floor entryway design in Salt Lake City with gray walls and a dark wood front door
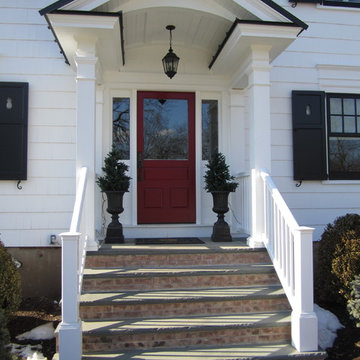
Example of a mid-sized farmhouse slate floor entryway design in New York with white walls and a red front door
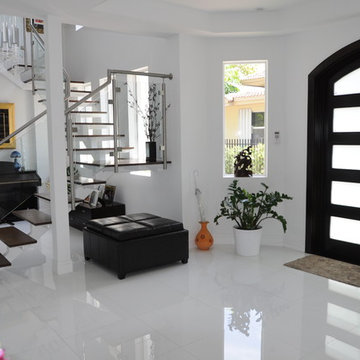
Inspiration for a mid-sized contemporary porcelain tile entryway remodel in Miami with white walls and a dark wood front door
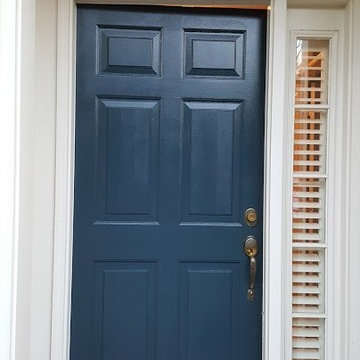
Mid-sized elegant entryway photo in DC Metro with beige walls and a dark wood front door
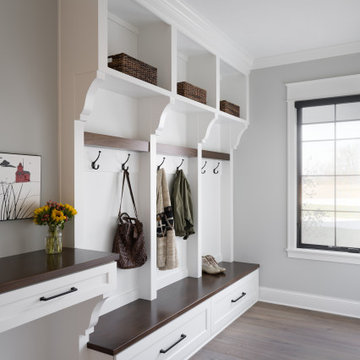
In this beautiful farmhouse style home, our Carmel design-build studio planned an open-concept kitchen filled with plenty of storage spaces to ensure functionality and comfort. In the adjoining dining area, we used beautiful furniture and lighting that mirror the lovely views of the outdoors. Stone-clad fireplaces, furnishings in fun prints, and statement lighting create elegance and sophistication in the living areas. The bedrooms are designed to evoke a calm relaxation sanctuary with plenty of natural light and soft finishes. The stylish home bar is fun, functional, and one of our favorite features of the home!
---
Project completed by Wendy Langston's Everything Home interior design firm, which serves Carmel, Zionsville, Fishers, Westfield, Noblesville, and Indianapolis.
For more about Everything Home, see here: https://everythinghomedesigns.com/
To learn more about this project, see here:
https://everythinghomedesigns.com/portfolio/farmhouse-style-home-interior/
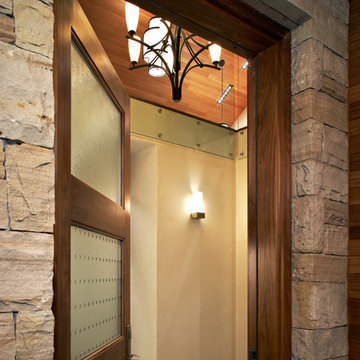
This photo shows the contrast between the cast glass used on the entry door for privacy versus the clear glass used as guardrails inside the home to reinforce the open plan.
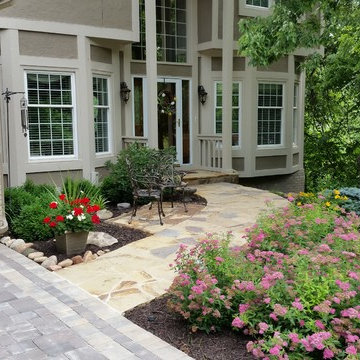
Maverick Pickering
Inspiration for a mid-sized craftsman entryway remodel in Kansas City with gray walls and a dark wood front door
Inspiration for a mid-sized craftsman entryway remodel in Kansas City with gray walls and a dark wood front door
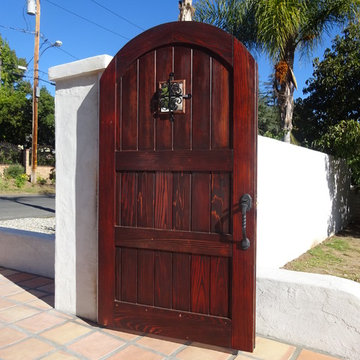
Mid-sized tuscan terra-cotta tile entryway photo in Los Angeles with white walls and a dark wood front door
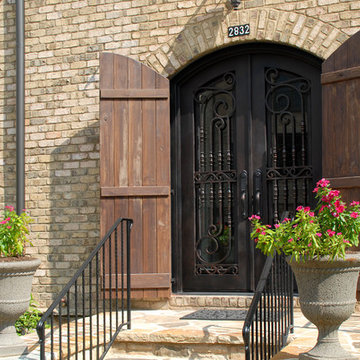
Inspiration for a mid-sized timeless entryway remodel in Atlanta with a metal front door
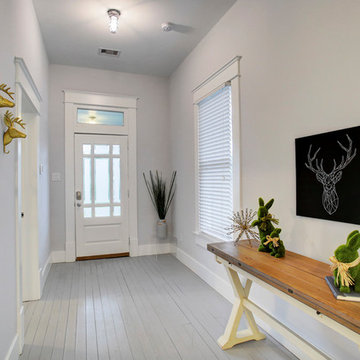
Inspiration for a mid-sized transitional painted wood floor and white floor entryway remodel in Houston with white walls and a white front door
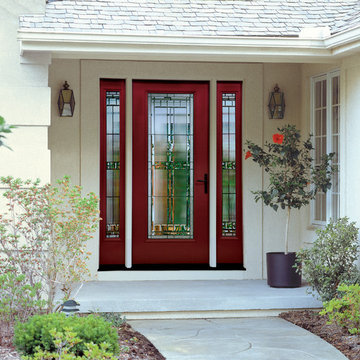
Inspiration for a mid-sized transitional entryway remodel in Boston with a dark wood front door
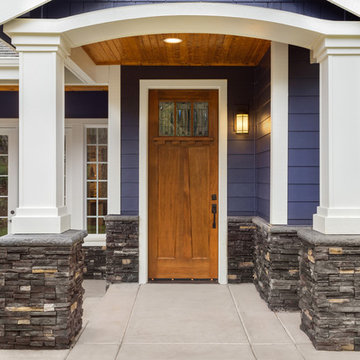
Sarasota, Florida
Inspiration for a mid-sized craftsman concrete floor entryway remodel in Tampa with purple walls and a medium wood front door
Inspiration for a mid-sized craftsman concrete floor entryway remodel in Tampa with purple walls and a medium wood front door
Mid-Sized Front Door Ideas
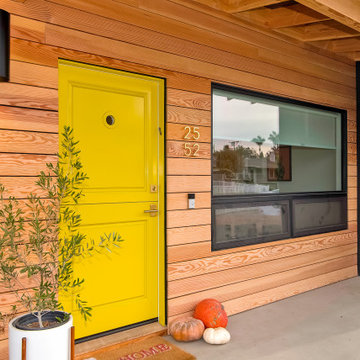
yellow front door,
Mid-sized 1960s entryway photo in Orange County with black walls and a yellow front door
Mid-sized 1960s entryway photo in Orange County with black walls and a yellow front door
4





