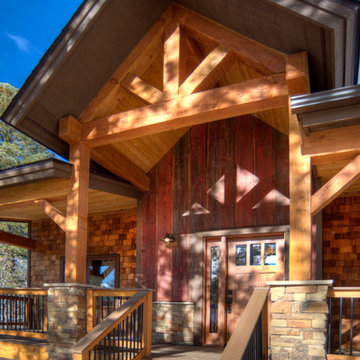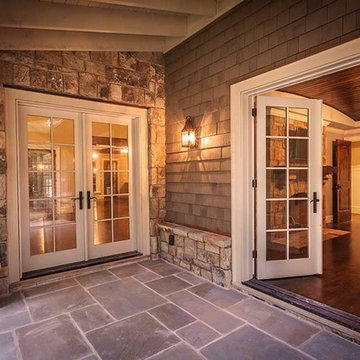Mid-Sized Front Door Ideas
Refine by:
Budget
Sort by:Popular Today
81 - 100 of 14,892 photos
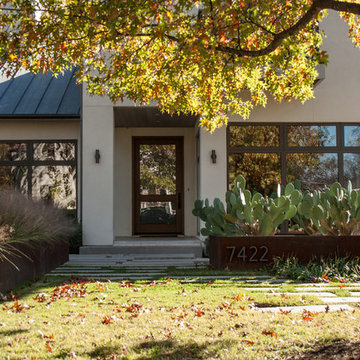
bill mackey architect
Entryway - mid-sized contemporary medium tone wood floor entryway idea in Dallas with white walls and a medium wood front door
Entryway - mid-sized contemporary medium tone wood floor entryway idea in Dallas with white walls and a medium wood front door
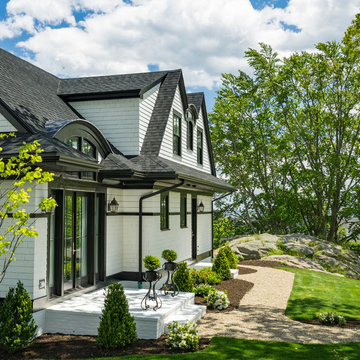
Eric Roth
Example of a mid-sized classic front door design in Boston with a glass front door
Example of a mid-sized classic front door design in Boston with a glass front door
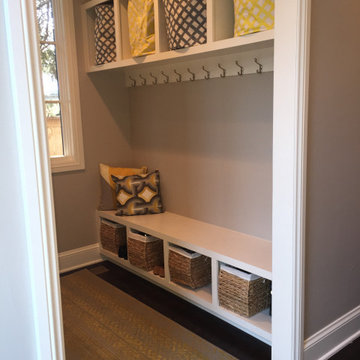
Project designed by Miami interior designer Margarita Bravo. She serves Miami as well as surrounding areas such as Coconut Grove, Key Biscayne, Miami Beach, North Miami Beach, and Hallandale Beach.
For more about MARGARITA BRAVO, click here: https://www.margaritabravo.com/
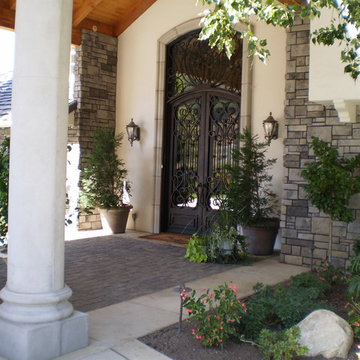
Stone walls with precast trim around the front doors.
Custom concrete with pavers inlayed and precast concrete columns.
Entryway - mid-sized traditional concrete floor and beige floor entryway idea in Los Angeles with beige walls and a glass front door
Entryway - mid-sized traditional concrete floor and beige floor entryway idea in Los Angeles with beige walls and a glass front door
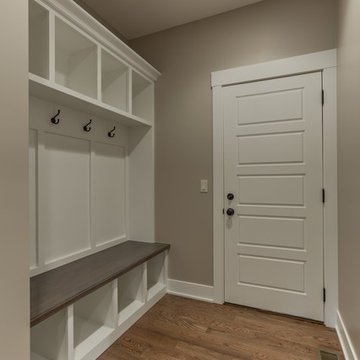
Mid-sized trendy medium tone wood floor and beige floor entryway photo in Omaha with beige walls and a white front door

Entryway - mid-sized 1950s light wood floor, brown floor and tray ceiling entryway idea in Portland with white walls and a medium wood front door
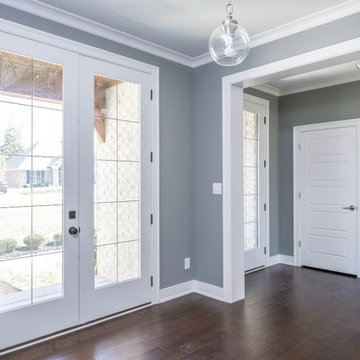
Mid-sized transitional vinyl floor entryway photo in Louisville with blue walls and a white front door
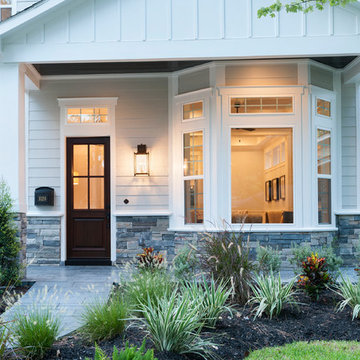
Mid-sized elegant concrete floor entryway photo in Houston with white walls and a dark wood front door
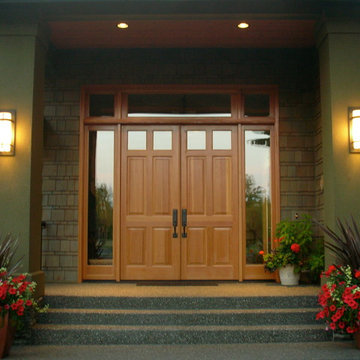
Mid-sized elegant concrete floor entryway photo in Phoenix with green walls and a medium wood front door
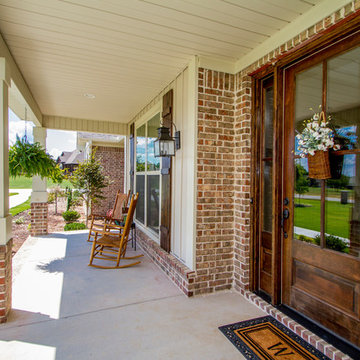
Entryway - mid-sized traditional concrete floor and gray floor entryway idea in Little Rock with brown walls and a dark wood front door
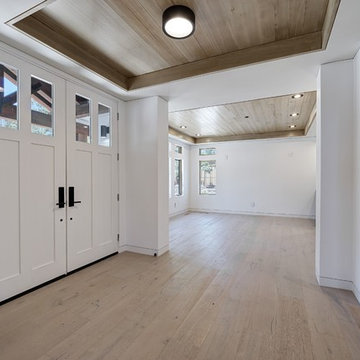
Mid-sized transitional light wood floor entryway photo in San Francisco with white walls and a white front door
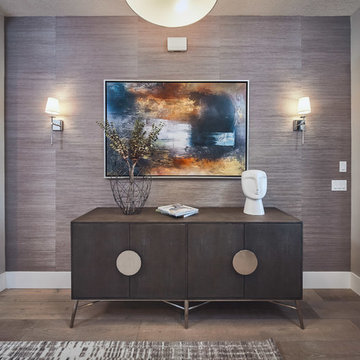
Entrance to our Parasol model in Giverny's Monet district w/fun wallpaper & sconces.
Inspiration for a mid-sized laminate floor and brown floor entryway remodel in Salt Lake City with purple walls and a black front door
Inspiration for a mid-sized laminate floor and brown floor entryway remodel in Salt Lake City with purple walls and a black front door
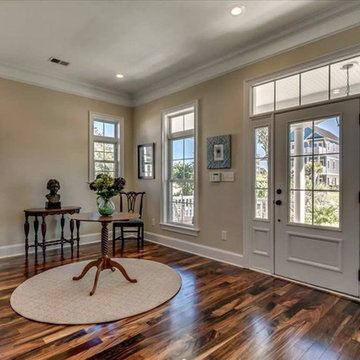
THIS WAS A PLAN DESIGN ONLY PROJECT. A narrow lot house, this home is perfect for properties that are in urban locations where parking is in the rear of the home. An open concept, the Kitchen, Living Room and Outdoor Living spaces are centered on entertaining and the outdoors. Views to the exterior rear are very real in this house, as the windows and double doors open to either the patio area, or to an optional Sunroom (as shown), all with transoms for extra glass allowing light in. Having more than one living space on the first floor is granted in this plan, with a spacious front spit adjacent Dining Room with Butler's Pantry between the Dining Room and Kitchen.
The second floor Master Bedroom Suite is luxurious, with a princess tray ceiling, dual walk-in closets, and luxury Bath with cathedral ceiling. The two secondary bedrooms are roomy, with views to the front of the home, and either walk-in or standard closets, and hall bath access. The Bonus Room option on this home is incredible, with private access to the rear of the home for direct access from the living areas, and the garage door.
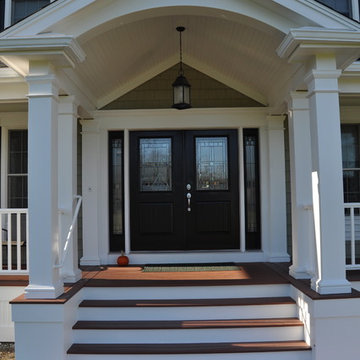
Entryway - mid-sized traditional entryway idea in Providence with gray walls and a black front door
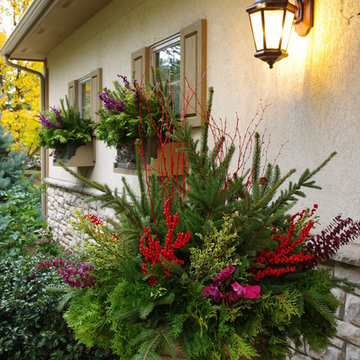
Merry Christmas and happy holidays to everyone who enters your house during the wonderful holiday season.
Inspiration for a mid-sized timeless entryway remodel in Chicago with a dark wood front door
Inspiration for a mid-sized timeless entryway remodel in Chicago with a dark wood front door
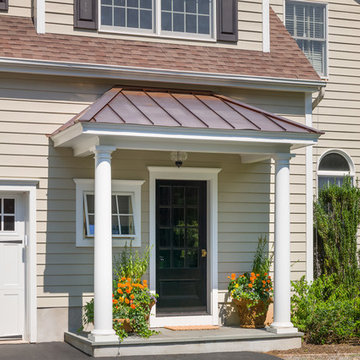
The unused third bay of a garage was used to create this incredible large side entry that houses space for two dog crates, two coat closets, a built in refrigerator, a built-in seat with shoe storage underneath and plenty of extra cabinetry for pantry items. Space design and decoration by AJ Margulis Interiors. Photo by Paul Bartholomew. Construction by Martin Builders.
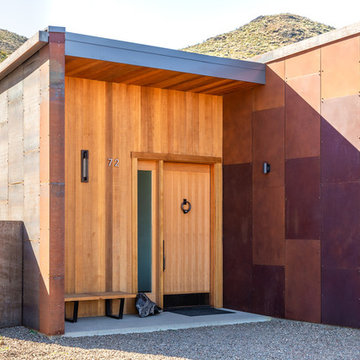
Inspiration for a mid-sized contemporary concrete floor and gray floor entryway remodel in Seattle with brown walls and a light wood front door
Mid-Sized Front Door Ideas
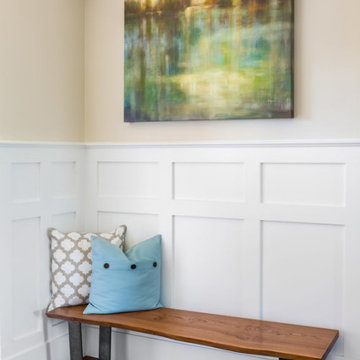
This 1950s home got a major update and addition. It went from a modest three bedroom, two bath house to a beautiful five bedroom, four bath house. Our clients were outgrowing their home but loved their neighborhood and didn't want to move. So they decided to modify their existing home to bring it up to speed with their family's needs. The main goals were to enlarge the main living spaces and make the floor plan more open. This was primarily achieved by adding a second story which allowed new bedrooms to be created, freeing up space on the main floor for a larger kitchen, dining room, and living room. The soothing creams, blues, grays, and warm wood tones used throughout help make this home inviting, and the craftsman details add charm and character, ensuring our clients will be proud to call this space "home" for years to come.
---
Project designed by interior design studio Kimberlee Marie Interiors. They serve the Seattle metro area including Seattle, Bellevue, Kirkland, Medina, Clyde Hill, and Hunts Point.
For more about Kimberlee Marie Interiors, see here: https://www.kimberleemarie.com/
To learn more about this project, see here
https://www.kimberleemarie.com/greenlakecraftsman
5






