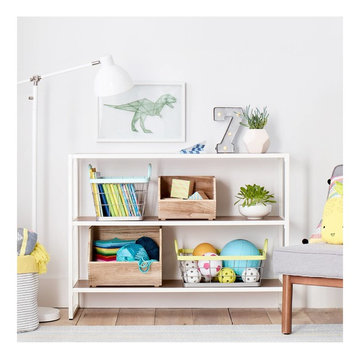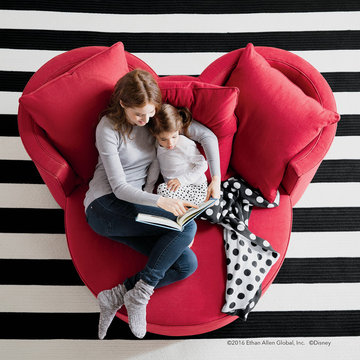Mid-Sized Kids' Room with White Walls Ideas
Refine by:
Budget
Sort by:Popular Today
121 - 140 of 7,039 photos
Item 1 of 3
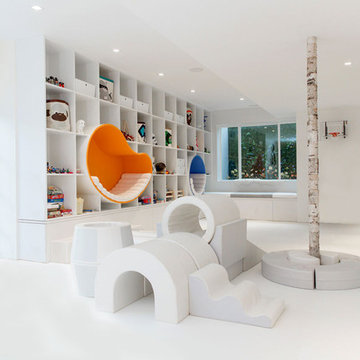
Inspiration for a mid-sized gender-neutral white floor kids' room remodel in New York with white walls
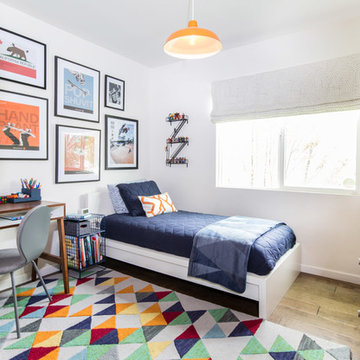
Photo by Erika Bierman
Example of a mid-sized transitional boy medium tone wood floor and brown floor kids' room design in Los Angeles with white walls
Example of a mid-sized transitional boy medium tone wood floor and brown floor kids' room design in Los Angeles with white walls
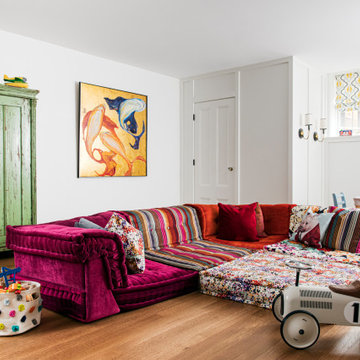
TEAM:
Architect: LDa Architecture & Interiors
Interior Design: LDa Architecture & Interiors
Builder: F.H. Perry
Photographer: Sean Litchfield
Example of a mid-sized eclectic gender-neutral light wood floor playroom design in Boston with white walls
Example of a mid-sized eclectic gender-neutral light wood floor playroom design in Boston with white walls
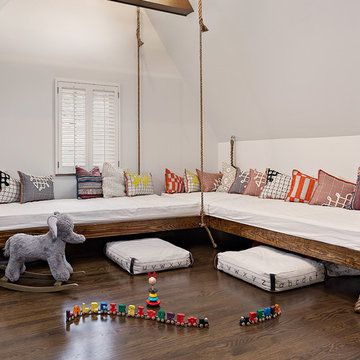
The soaring cathedral ceilings and warm exposed beams were the only features to speak of in this non-descript open landing. Off the hallway near the kids’ rooms, its small size and open layout made it something in between a hallway and a room. While most might consider a TV or office nook for this space, its adjacency to the children’s quarters inspired the designer toward something more imaginative. Inspired by the bright open space, this design achieves a sort of Balinese treehouse aesthetic – and all of it is designed specifically for fun.
Playful hanging beds swing freely on sisal rope, creating a beckoning space that draws in children and adults alike. The mattresses were filled especially with non-toxic, non-petroleum natural fiber fill to make them healthy to sleep and lounge on – and encased in removable, washable organic cotton slipcovers. As the children are young, the floor space (finished in non-toxic lacquer) is kept clear and available for sprawling play. Large storage benches topped with walnut seats keep toys and books well organized, and ready for action at any time.
Dave Bryce Photography
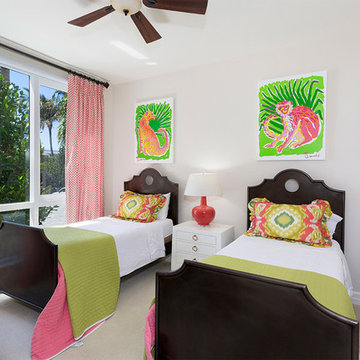
Kids Room
Example of a mid-sized island style girl carpeted and beige floor kids' room design in Miami with white walls
Example of a mid-sized island style girl carpeted and beige floor kids' room design in Miami with white walls
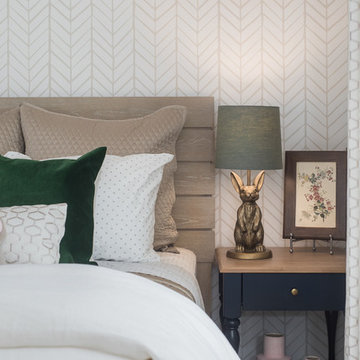
Kids' room - mid-sized transitional girl carpeted and beige floor kids' room idea in Jacksonville with white walls
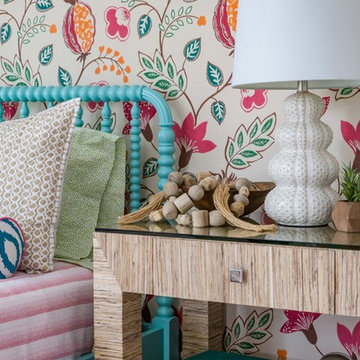
Eric Roth Photography
Inspiration for a mid-sized eclectic girl medium tone wood floor and multicolored floor kids' room remodel in Boston with white walls
Inspiration for a mid-sized eclectic girl medium tone wood floor and multicolored floor kids' room remodel in Boston with white walls
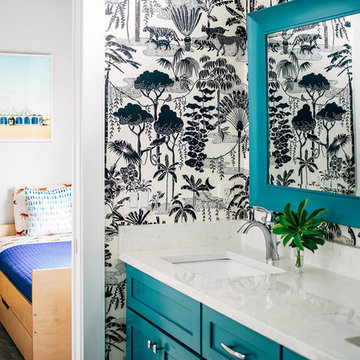
Seamus Payne
Inspiration for a mid-sized coastal brown floor childrens' room remodel in Nashville with white walls
Inspiration for a mid-sized coastal brown floor childrens' room remodel in Nashville with white walls
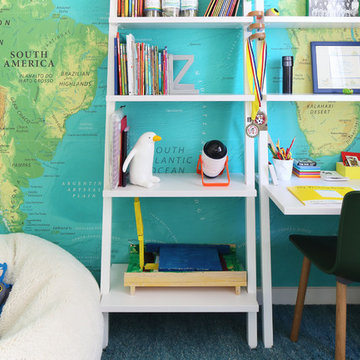
Mid-sized trendy gender-neutral carpeted and blue floor kids' room photo in New York with white walls
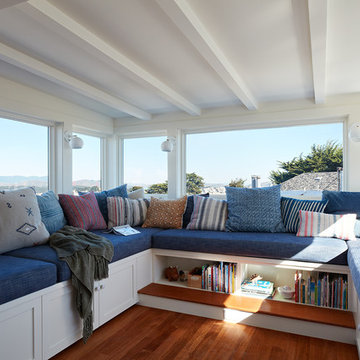
Mariko Reed
Example of a mid-sized transitional gender-neutral medium tone wood floor playroom design in San Francisco with white walls
Example of a mid-sized transitional gender-neutral medium tone wood floor playroom design in San Francisco with white walls
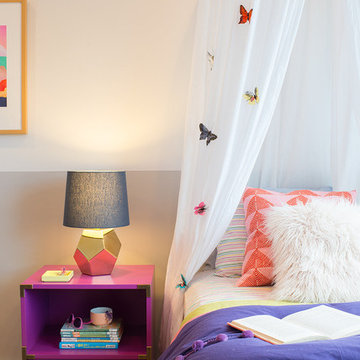
Sarah Hebenstreit, Modern Kids Co
Kids' bedroom - mid-sized contemporary girl light wood floor and brown floor kids' bedroom idea in San Francisco with white walls
Kids' bedroom - mid-sized contemporary girl light wood floor and brown floor kids' bedroom idea in San Francisco with white walls
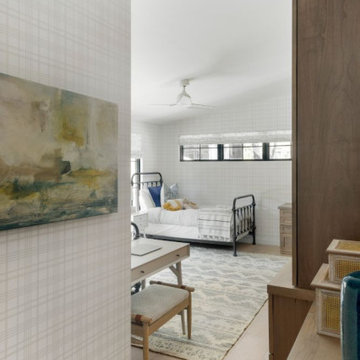
We planned a thoughtful redesign of this beautiful home while retaining many of the existing features. We wanted this house to feel the immediacy of its environment. So we carried the exterior front entry style into the interiors, too, as a way to bring the beautiful outdoors in. In addition, we added patios to all the bedrooms to make them feel much bigger. Luckily for us, our temperate California climate makes it possible for the patios to be used consistently throughout the year.
The original kitchen design did not have exposed beams, but we decided to replicate the motif of the 30" living room beams in the kitchen as well, making it one of our favorite details of the house. To make the kitchen more functional, we added a second island allowing us to separate kitchen tasks. The sink island works as a food prep area, and the bar island is for mail, crafts, and quick snacks.
We designed the primary bedroom as a relaxation sanctuary – something we highly recommend to all parents. It features some of our favorite things: a cognac leather reading chair next to a fireplace, Scottish plaid fabrics, a vegetable dye rug, art from our favorite cities, and goofy portraits of the kids.
---
Project designed by Courtney Thomas Design in La Cañada. Serving Pasadena, Glendale, Monrovia, San Marino, Sierra Madre, South Pasadena, and Altadena.
For more about Courtney Thomas Design, see here: https://www.courtneythomasdesign.com/
To learn more about this project, see here:
https://www.courtneythomasdesign.com/portfolio/functional-ranch-house-design/
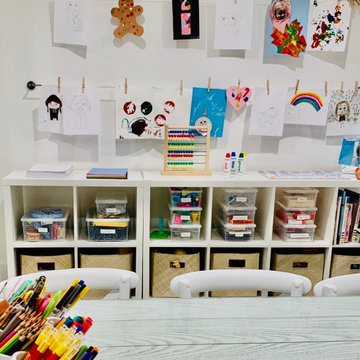
Kids' room - mid-sized traditional gender-neutral laminate floor, gray floor, coffered ceiling and wood wall kids' room idea in New York with white walls
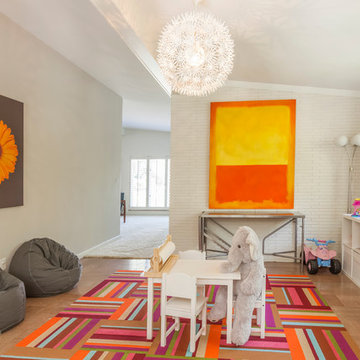
Jo Ann Tomaselli
Example of a mid-sized minimalist gender-neutral kids' room design in Wilmington with white walls
Example of a mid-sized minimalist gender-neutral kids' room design in Wilmington with white walls
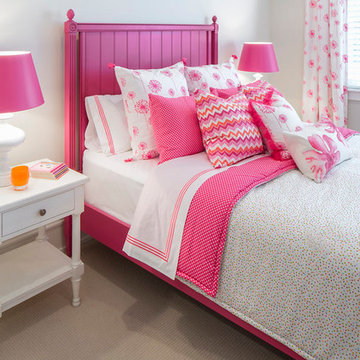
W H EARLE PHOTOGRAPHY
Kids' room - mid-sized modern girl carpeted kids' room idea in Phoenix with white walls
Kids' room - mid-sized modern girl carpeted kids' room idea in Phoenix with white walls
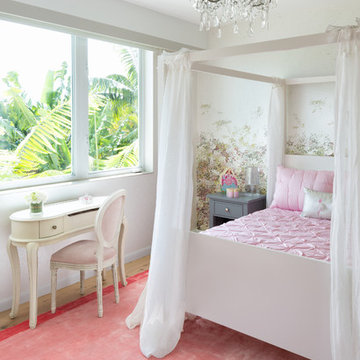
Project Feature in: Luxe Magazine & Luxury Living Brickell
From skiing in the Swiss Alps to water sports in Key Biscayne, a relocation for a Chilean couple with three small children was a sea change. “They’re probably the most opposite places in the world,” says the husband about moving
from Switzerland to Miami. The couple fell in love with a tropical modern house in Key Biscayne with architecture by Marta Zubillaga and Juan Jose Zubillaga of Zubillaga Design. The white-stucco home with horizontal planks of red cedar had them at hello due to the open interiors kept bright and airy with limestone and marble plus an abundance of windows. “The light,” the husband says, “is something we loved.”
While in Miami on an overseas trip, the wife met with designer Maite Granda, whose style she had seen and liked online. For their interview, the homeowner brought along a photo book she created that essentially offered a roadmap to their family with profiles, likes, sports, and hobbies to navigate through the design. They immediately clicked, and Granda’s passion for designing children’s rooms was a value-added perk that the mother of three appreciated. “She painted a picture for me of each of the kids,” recalls Granda. “She said, ‘My boy is very creative—always building; he loves Legos. My oldest girl is very artistic— always dressing up in costumes, and she likes to sing. And the little one—we’re still discovering her personality.’”
To read more visit:
https://maitegranda.com/wp-content/uploads/2017/01/LX_MIA11_HOM_Maite_12.compressed.pdf
Rolando Diaz Photography
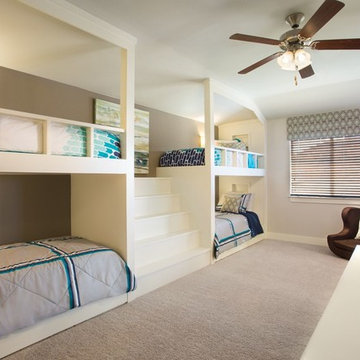
Bunk beds are all about combining a fun, playful vibe with space-saving solutions that help maximize available room. This room has four built in beds with a staircase added in the center for easy access.
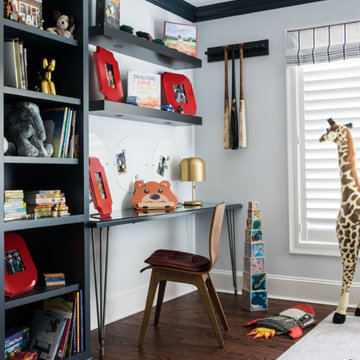
Kids' room - mid-sized transitional boy medium tone wood floor and brown floor kids' room idea in New York with white walls
Mid-Sized Kids' Room with White Walls Ideas
7






