Mid-Sized Kitchen with Concrete Countertops Ideas
Refine by:
Budget
Sort by:Popular Today
81 - 100 of 5,115 photos
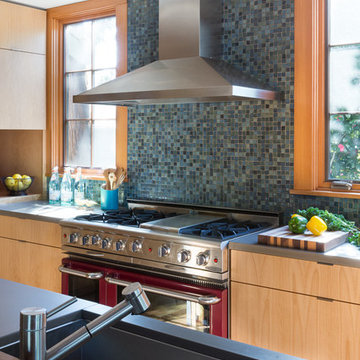
David Duncan Livingston
Mid-sized arts and crafts l-shaped medium tone wood floor open concept kitchen photo in San Francisco with a single-bowl sink, flat-panel cabinets, medium tone wood cabinets, concrete countertops, blue backsplash, ceramic backsplash, stainless steel appliances and an island
Mid-sized arts and crafts l-shaped medium tone wood floor open concept kitchen photo in San Francisco with a single-bowl sink, flat-panel cabinets, medium tone wood cabinets, concrete countertops, blue backsplash, ceramic backsplash, stainless steel appliances and an island
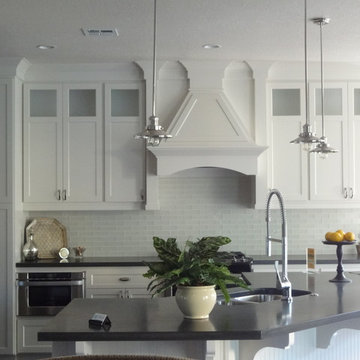
Builder/Remodeler: Mike Riddle Construction, LLC- Mike Riddle....Materials provided by: Cherry City Interiors & Design....Interior Design by: Shelli Dierck....Photographs by: Shelli Dierck
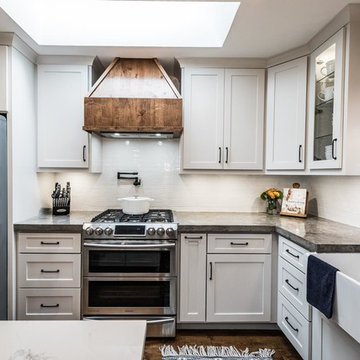
Darby Kate Photography
Example of a mid-sized farmhouse l-shaped medium tone wood floor and brown floor open concept kitchen design in Dallas with a farmhouse sink, shaker cabinets, white cabinets, concrete countertops, white backsplash, ceramic backsplash, stainless steel appliances, an island and gray countertops
Example of a mid-sized farmhouse l-shaped medium tone wood floor and brown floor open concept kitchen design in Dallas with a farmhouse sink, shaker cabinets, white cabinets, concrete countertops, white backsplash, ceramic backsplash, stainless steel appliances, an island and gray countertops
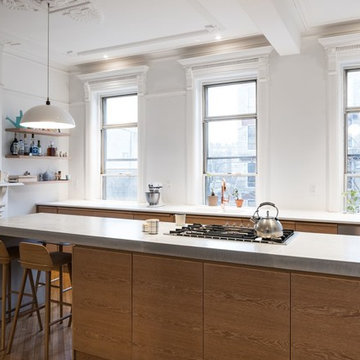
The whole kitchen sits below counter-height, making the kitchen feel brighter and more open.
Photo Credit: Alan Tansey
Inspiration for a mid-sized contemporary single-wall light wood floor enclosed kitchen remodel in New York with a double-bowl sink, flat-panel cabinets, light wood cabinets, concrete countertops, white backsplash, stainless steel appliances and an island
Inspiration for a mid-sized contemporary single-wall light wood floor enclosed kitchen remodel in New York with a double-bowl sink, flat-panel cabinets, light wood cabinets, concrete countertops, white backsplash, stainless steel appliances and an island
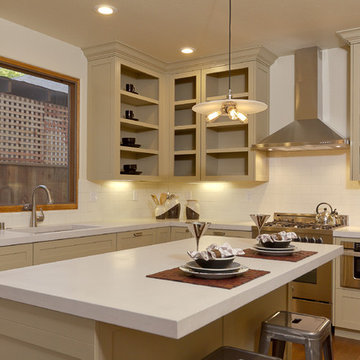
Chad Davies
Kitchen - mid-sized mediterranean l-shaped kitchen idea in Sacramento with a single-bowl sink, shaker cabinets, beige cabinets, concrete countertops, white backsplash, subway tile backsplash and stainless steel appliances
Kitchen - mid-sized mediterranean l-shaped kitchen idea in Sacramento with a single-bowl sink, shaker cabinets, beige cabinets, concrete countertops, white backsplash, subway tile backsplash and stainless steel appliances
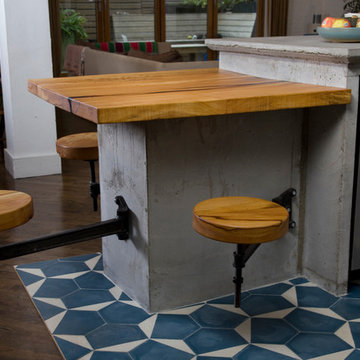
One of a kind Silver Maple counter top and stool tops. Large crack stabilized with several hidden bowties underneath the slab and filled with crystal clear epoxy.
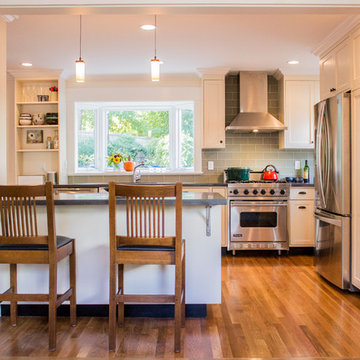
Joshua Butkus
Kitchen - mid-sized transitional l-shaped medium tone wood floor kitchen idea in Boston with an undermount sink, shaker cabinets, white cabinets, concrete countertops, green backsplash, glass tile backsplash, stainless steel appliances and a peninsula
Kitchen - mid-sized transitional l-shaped medium tone wood floor kitchen idea in Boston with an undermount sink, shaker cabinets, white cabinets, concrete countertops, green backsplash, glass tile backsplash, stainless steel appliances and a peninsula
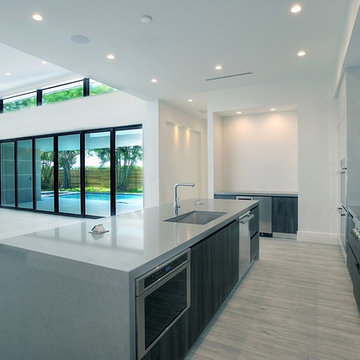
Example of a mid-sized trendy single-wall light wood floor and gray floor open concept kitchen design in Miami with an undermount sink, flat-panel cabinets, dark wood cabinets, concrete countertops, stainless steel appliances and an island
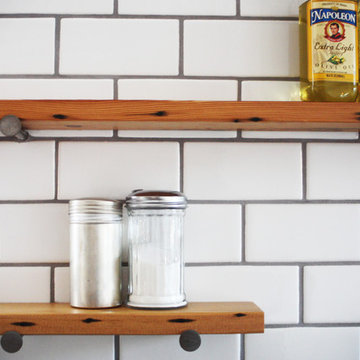
Inspiration for a mid-sized industrial galley light wood floor eat-in kitchen remodel in Portland with a farmhouse sink, flat-panel cabinets, white cabinets, concrete countertops, white backsplash, subway tile backsplash, stainless steel appliances and no island
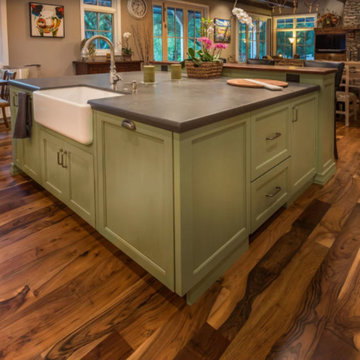
Example of a mid-sized country l-shaped dark wood floor and brown floor eat-in kitchen design in Other with a farmhouse sink, recessed-panel cabinets, white cabinets, concrete countertops, gray backsplash, subway tile backsplash, paneled appliances and an island
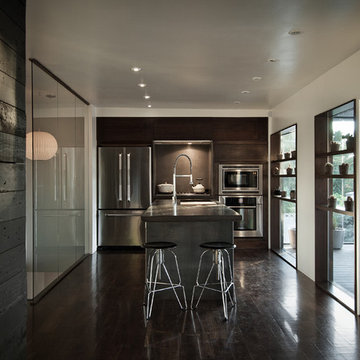
Open concept kitchen - mid-sized contemporary single-wall dark wood floor open concept kitchen idea in Salt Lake City with an undermount sink, flat-panel cabinets, dark wood cabinets, concrete countertops, stainless steel appliances and an island
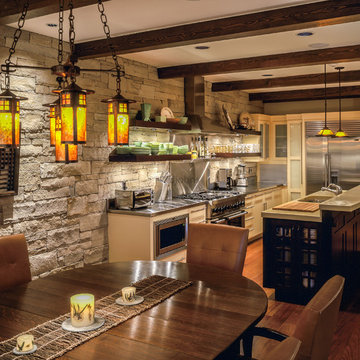
Remodel conversion of an early eighties home into a bungalow or arts & crafts style residence.
Inspiration for a mid-sized craftsman galley medium tone wood floor and brown floor eat-in kitchen remodel in Denver with an undermount sink, flat-panel cabinets, concrete countertops, gray backsplash, stainless steel appliances and an island
Inspiration for a mid-sized craftsman galley medium tone wood floor and brown floor eat-in kitchen remodel in Denver with an undermount sink, flat-panel cabinets, concrete countertops, gray backsplash, stainless steel appliances and an island
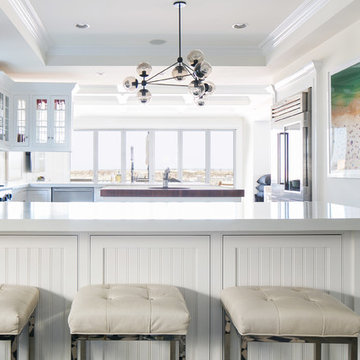
White concrete countertops in Newport Beach, CA. They go perfectly with the full marble backsplash and walnut butcher block island. Everything comes together to give this kitchen a bright and airy feel.
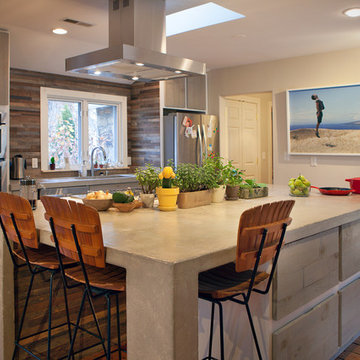
BDWG pictured. photo: Ben Coppelman
Mid-sized minimalist single-wall medium tone wood floor kitchen photo in Charlotte with raised-panel cabinets, white cabinets, concrete countertops and an island
Mid-sized minimalist single-wall medium tone wood floor kitchen photo in Charlotte with raised-panel cabinets, white cabinets, concrete countertops and an island
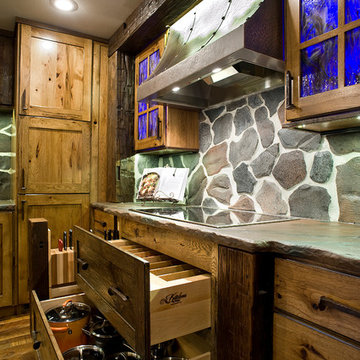
Cipher Imaging
Eat-in kitchen - mid-sized rustic l-shaped medium tone wood floor eat-in kitchen idea in Other with a farmhouse sink, shaker cabinets, distressed cabinets, concrete countertops, gray backsplash, stone slab backsplash, stainless steel appliances and an island
Eat-in kitchen - mid-sized rustic l-shaped medium tone wood floor eat-in kitchen idea in Other with a farmhouse sink, shaker cabinets, distressed cabinets, concrete countertops, gray backsplash, stone slab backsplash, stainless steel appliances and an island
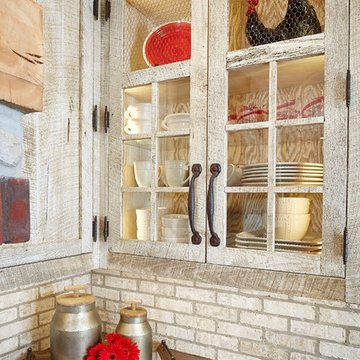
The most notable design component is the exceptional use of reclaimed wood throughout nearly every application. Sourced from not only one, but two different Indiana barns, this hand hewn and rough sawn wood is used in a variety of applications including custom cabinetry with a white glaze finish, dark stained window casing, butcher block island countertop and handsome woodwork on the fireplace mantel, range hood, and ceiling. Underfoot, Oak wood flooring is salvaged from a tobacco barn, giving it its unique tone and rich shine that comes only from the unique process of drying and curing tobacco.
Photo Credit: Ashley Avila
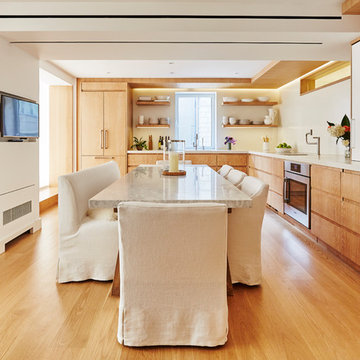
Marius Chira Photography
Mid-sized trendy l-shaped light wood floor open concept kitchen photo in New York with an undermount sink, flat-panel cabinets, distressed cabinets, concrete countertops, white backsplash, stone slab backsplash, paneled appliances and no island
Mid-sized trendy l-shaped light wood floor open concept kitchen photo in New York with an undermount sink, flat-panel cabinets, distressed cabinets, concrete countertops, white backsplash, stone slab backsplash, paneled appliances and no island
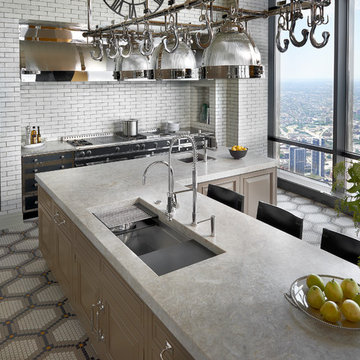
Eat-in kitchen - mid-sized traditional l-shaped porcelain tile and multicolored floor eat-in kitchen idea in Dallas with a drop-in sink, beaded inset cabinets, beige cabinets, colored appliances, an island, concrete countertops, white backsplash and subway tile backsplash
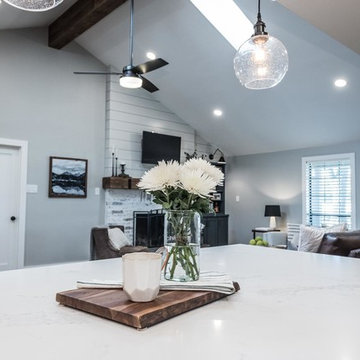
Darby Kate Photography
Inspiration for a mid-sized cottage l-shaped medium tone wood floor and brown floor open concept kitchen remodel in Dallas with a farmhouse sink, shaker cabinets, white cabinets, concrete countertops, white backsplash, ceramic backsplash, stainless steel appliances, an island and gray countertops
Inspiration for a mid-sized cottage l-shaped medium tone wood floor and brown floor open concept kitchen remodel in Dallas with a farmhouse sink, shaker cabinets, white cabinets, concrete countertops, white backsplash, ceramic backsplash, stainless steel appliances, an island and gray countertops
Mid-Sized Kitchen with Concrete Countertops Ideas
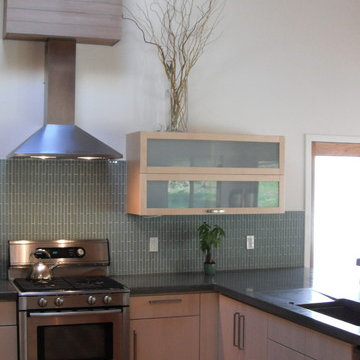
Design and Build by Brandon Stieg & Pacific Circle, Inc.
Example of a mid-sized minimalist u-shaped light wood floor eat-in kitchen design in San Francisco with an undermount sink, glass-front cabinets, light wood cabinets, concrete countertops, green backsplash, glass tile backsplash, stainless steel appliances and a peninsula
Example of a mid-sized minimalist u-shaped light wood floor eat-in kitchen design in San Francisco with an undermount sink, glass-front cabinets, light wood cabinets, concrete countertops, green backsplash, glass tile backsplash, stainless steel appliances and a peninsula
5





