Mid-Sized Laundry Room with Gray Cabinets Ideas
Refine by:
Budget
Sort by:Popular Today
161 - 180 of 1,747 photos
Item 1 of 3
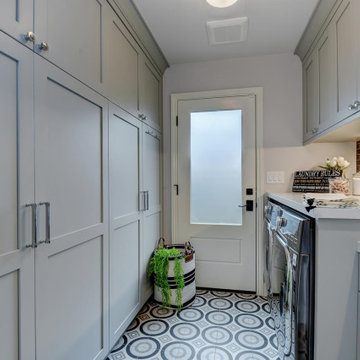
Down the hall, storage was key in designing this lively laundry room. Custom wall cabinets, shelves, and quartz countertop were great storage options that allowed plentiful organization when folding, placing, or storing laundry. Fun, cheerful, patterned floor tile and full wall glass backsplash make a statement all on its own and makes washing not such a bore.
Budget analysis and project development by: May Construction
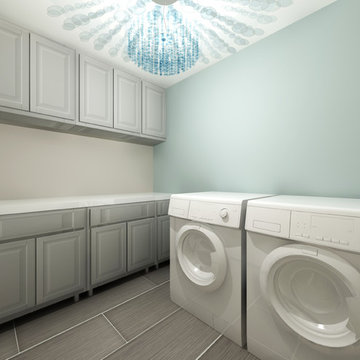
This fun house is located in the Englewood neighborhood south of Denver's DTC. We immediately loved this house for its unique qualities and saw a ton of potential in the design. Our scope included a re-design of the entire main level of the home with phasings for the upstairs spaces in the future. Fortunate for us, these clients have a wonderful Mid-Century Modern taste, and it has been a delight designing within this realm...our favorite style personally!
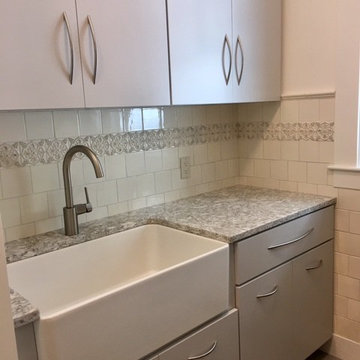
Example of a mid-sized classic single-wall porcelain tile and brown floor dedicated laundry room design in Portland Maine with flat-panel cabinets, gray cabinets, quartz countertops, white walls, a side-by-side washer/dryer and a farmhouse sink
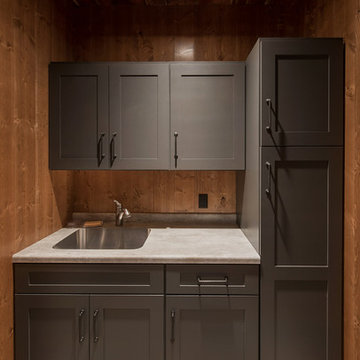
Woodland Cabinetry
Wood Specie: Maple
Door Style: Mission
Finish: Forge
Inspiration for a mid-sized rustic single-wall laundry room remodel in Minneapolis with a single-bowl sink, flat-panel cabinets, gray cabinets, laminate countertops and wood backsplash
Inspiration for a mid-sized rustic single-wall laundry room remodel in Minneapolis with a single-bowl sink, flat-panel cabinets, gray cabinets, laminate countertops and wood backsplash
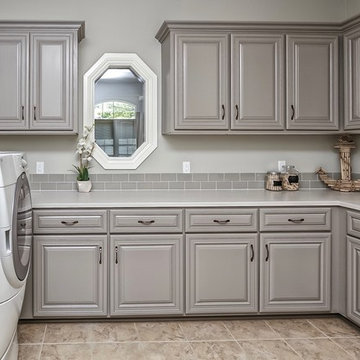
Inspiration for a mid-sized coastal l-shaped porcelain tile dedicated laundry room remodel in Omaha with a drop-in sink, raised-panel cabinets, gray cabinets, laminate countertops, gray walls and a side-by-side washer/dryer
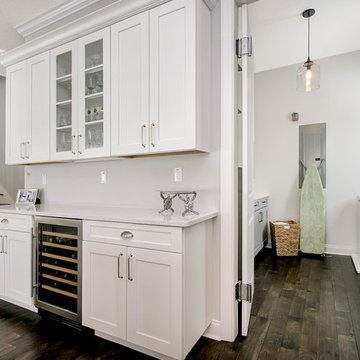
Bright and open, this Coastal kitchen makes you want to sit and enjoy your cup of coffee. The swinging door by the refrigerator leads to a large pantry. Photo by Fastpix, LLC.
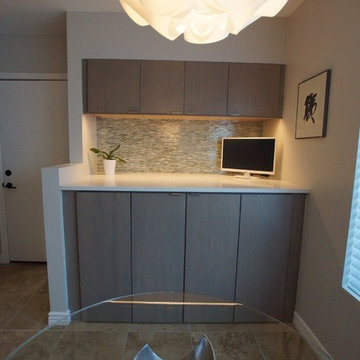
Mid Century Contemporary Remodel.
Example of a mid-sized trendy single-wall beige floor laundry closet design in Phoenix with flat-panel cabinets, gray cabinets, quartz countertops, gray walls and a side-by-side washer/dryer
Example of a mid-sized trendy single-wall beige floor laundry closet design in Phoenix with flat-panel cabinets, gray cabinets, quartz countertops, gray walls and a side-by-side washer/dryer
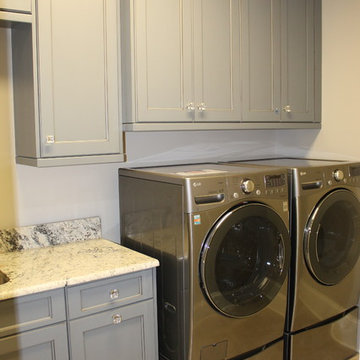
Laundry room - mid-sized transitional laundry room idea in Charlotte with recessed-panel cabinets, gray cabinets, granite countertops and a side-by-side washer/dryer
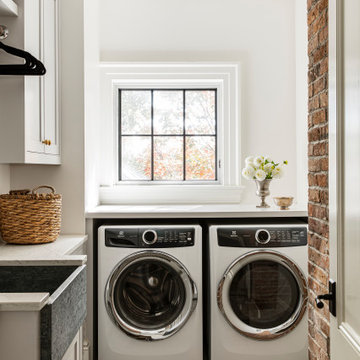
Example of a mid-sized classic porcelain tile laundry room design in Boston with a farmhouse sink, beaded inset cabinets, gray cabinets, quartzite countertops, white walls, a side-by-side washer/dryer and gray countertops

Who says a laundry room can't be beautiful? Driftwood gray stain on Knotty Alder cabinets. The high capacity washer & dryer is surrounded by box columns and 40" high stone countertop.
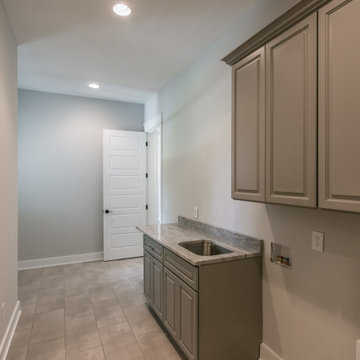
Utility room - mid-sized farmhouse single-wall porcelain tile and beige floor utility room idea in Nashville with an undermount sink, raised-panel cabinets, gray cabinets, granite countertops, gray walls, a side-by-side washer/dryer and gray countertops
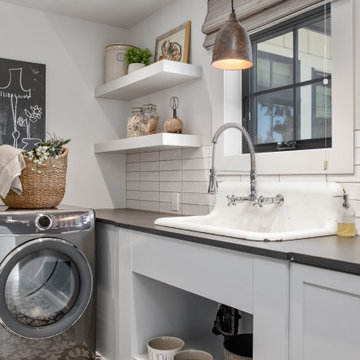
This laundry rom has a vintage farmhouse sink that was originally here at this house before the remodel. Open shelving for all the decor. Ceramic mosaic subway tiles as backsplash, leathered black quartz countertops, and gray shaker cabinets.
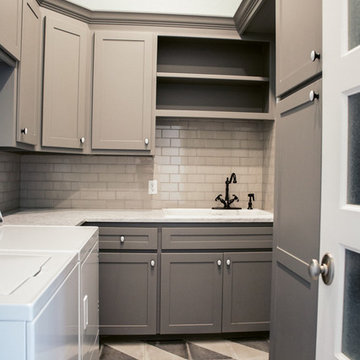
This u-shaped utility room is unique in many ways. We incorporated a double sink that was special for our client - she had fond memories of washing her babies in it and now they are all grown! To the right (out of picture) is a hanging bar for drying items and open shelving for more storage. The artisan striped floor tile really makes the room pop.
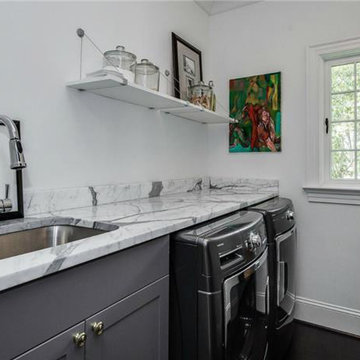
Dedicated laundry room - mid-sized modern dedicated laundry room idea in Charlotte with gray cabinets, marble countertops and a side-by-side washer/dryer

Picture Perfect House
Dedicated laundry room - mid-sized transitional l-shaped carpeted and beige floor dedicated laundry room idea in Chicago with recessed-panel cabinets, gray cabinets, quartz countertops, a stacked washer/dryer, white countertops, an undermount sink and gray walls
Dedicated laundry room - mid-sized transitional l-shaped carpeted and beige floor dedicated laundry room idea in Chicago with recessed-panel cabinets, gray cabinets, quartz countertops, a stacked washer/dryer, white countertops, an undermount sink and gray walls
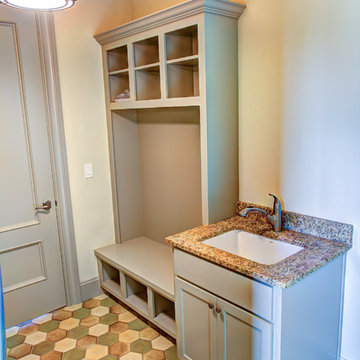
Bedell Photography
www.bedellphoto.smugmug.com
Mid-sized eclectic galley porcelain tile utility room photo in Portland with an undermount sink, recessed-panel cabinets, gray cabinets, granite countertops, white walls and a stacked washer/dryer
Mid-sized eclectic galley porcelain tile utility room photo in Portland with an undermount sink, recessed-panel cabinets, gray cabinets, granite countertops, white walls and a stacked washer/dryer
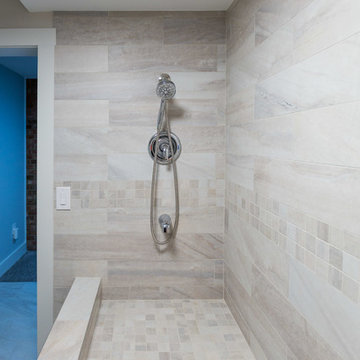
Utility room - mid-sized transitional l-shaped ceramic tile and beige floor utility room idea in DC Metro with an undermount sink, raised-panel cabinets, gray cabinets, granite countertops, beige walls, a stacked washer/dryer and multicolored countertops
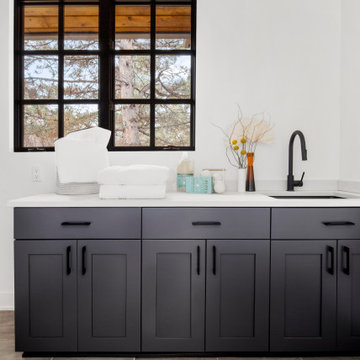
Our Denver design studio fully renovated this beautiful 1980s home. We divided the large living room into dining and living areas with a shared, updated fireplace. The original formal dining room became a bright, stylish family room. The kitchen got sophisticated new cabinets, colors, and an amazing quartz backsplash. In the bathroom, we added wooden cabinets and replaced the bulky tub-shower combo with a gorgeous freestanding tub and sleek black-tiled shower area. We also upgraded the den with comfortable minimalist furniture and a study table for the kids.
---
Project designed by Denver, Colorado interior designer Margarita Bravo. She serves Denver as well as surrounding areas such as Cherry Hills Village, Englewood, Greenwood Village, and Bow Mar.
For more about MARGARITA BRAVO, see here: https://www.margaritabravo.com/
To learn more about this project, see here: https://www.margaritabravo.com/portfolio/greenwood-village-home-renovation

this dog wash is a great place to clean up your pets and give them the spa treatment they deserve. There is even an area to relax for your pet under the counter in the padded cabinet.
Mid-Sized Laundry Room with Gray Cabinets Ideas
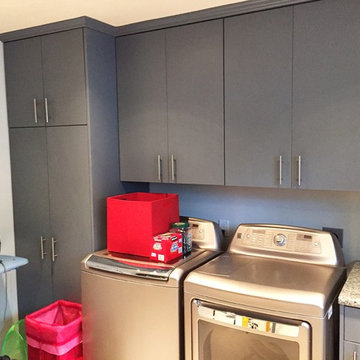
Our customer can't wait to get into their new laundry room
Example of a mid-sized minimalist u-shaped travertine floor utility room design in Houston with an undermount sink, flat-panel cabinets, gray cabinets, granite countertops, gray walls and a side-by-side washer/dryer
Example of a mid-sized minimalist u-shaped travertine floor utility room design in Houston with an undermount sink, flat-panel cabinets, gray cabinets, granite countertops, gray walls and a side-by-side washer/dryer
9





