Mid-Sized Laundry Room with Recessed-Panel Cabinets Ideas
Refine by:
Budget
Sort by:Popular Today
101 - 120 of 2,473 photos
Item 1 of 3
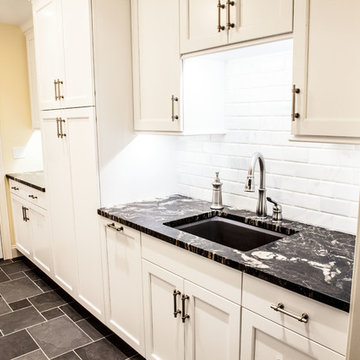
Example of a mid-sized classic galley slate floor and gray floor dedicated laundry room design in Wichita with an undermount sink, recessed-panel cabinets, white cabinets, marble countertops, yellow walls and a side-by-side washer/dryer
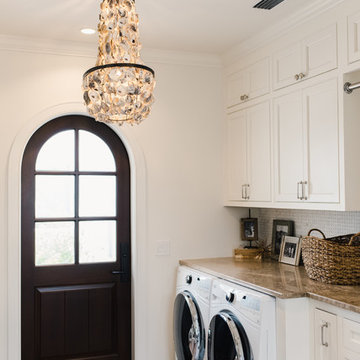
Laundry room - mid-sized contemporary brick floor and red floor laundry room idea in Jacksonville with recessed-panel cabinets, white cabinets, granite countertops, white walls and a side-by-side washer/dryer
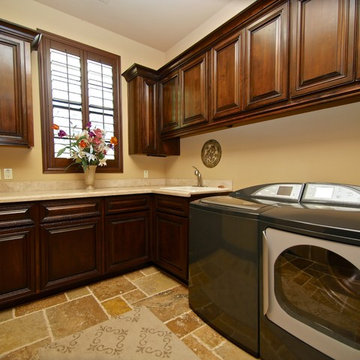
Mid-sized tuscan u-shaped travertine floor dedicated laundry room photo in Phoenix with a drop-in sink, recessed-panel cabinets, dark wood cabinets, granite countertops, beige walls and a side-by-side washer/dryer
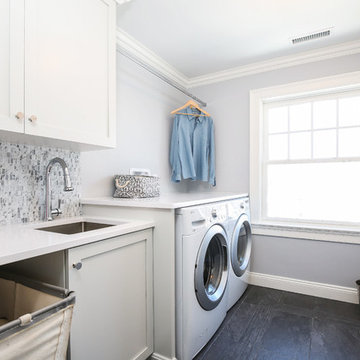
Inspiration for a mid-sized single-wall porcelain tile dedicated laundry room remodel in New York with an undermount sink, recessed-panel cabinets, gray cabinets, quartz countertops, gray walls and a side-by-side washer/dryer
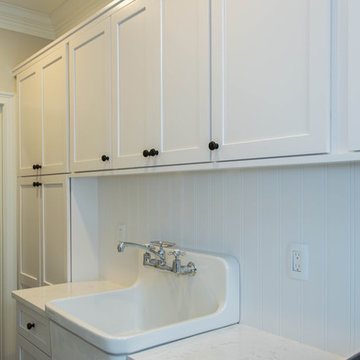
Omega Cabinetry. The Benson door style with the Pearl painted finish.
The countertop is Cambria Quartz in the color Torquay.
Sink: Kohler Gilford Sink K-12701-0
Faucet: Kohler antique wall-mount faucet K-149-3-CP

Example of a mid-sized transitional single-wall porcelain tile, blue floor and shiplap wall utility room design in San Francisco with recessed-panel cabinets, blue cabinets, quartzite countertops, white backsplash, ceramic backsplash, gray walls, a side-by-side washer/dryer and white countertops
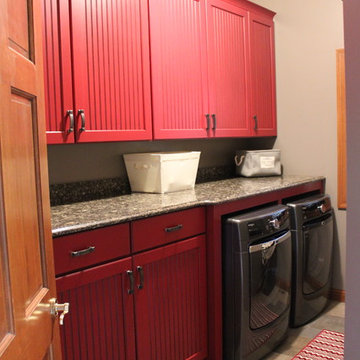
Andrea Oelger, CKD
Dedicated laundry room - mid-sized transitional galley ceramic tile dedicated laundry room idea in St Louis with recessed-panel cabinets, red cabinets, quartz countertops, gray walls and a side-by-side washer/dryer
Dedicated laundry room - mid-sized transitional galley ceramic tile dedicated laundry room idea in St Louis with recessed-panel cabinets, red cabinets, quartz countertops, gray walls and a side-by-side washer/dryer
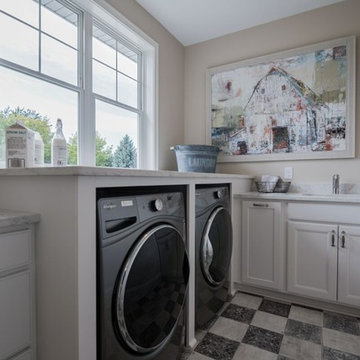
Inspiration for a mid-sized transitional l-shaped ceramic tile and multicolored floor dedicated laundry room remodel in Minneapolis with an undermount sink, recessed-panel cabinets, white cabinets, marble countertops, white walls and a side-by-side washer/dryer
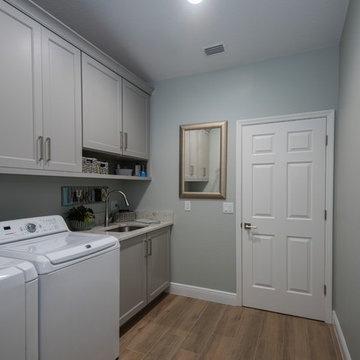
Ken Winders
Inspiration for a mid-sized transitional single-wall medium tone wood floor and brown floor laundry room remodel in Orlando with an undermount sink, recessed-panel cabinets, gray cabinets, quartzite countertops, gray walls and a side-by-side washer/dryer
Inspiration for a mid-sized transitional single-wall medium tone wood floor and brown floor laundry room remodel in Orlando with an undermount sink, recessed-panel cabinets, gray cabinets, quartzite countertops, gray walls and a side-by-side washer/dryer
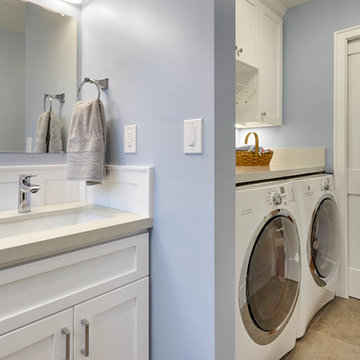
Kristen Paulin Photographer
Utility room - mid-sized transitional single-wall ceramic tile and gray floor utility room idea in San Francisco with a side-by-side washer/dryer, recessed-panel cabinets, white cabinets, quartz countertops, blue walls and gray countertops
Utility room - mid-sized transitional single-wall ceramic tile and gray floor utility room idea in San Francisco with a side-by-side washer/dryer, recessed-panel cabinets, white cabinets, quartz countertops, blue walls and gray countertops
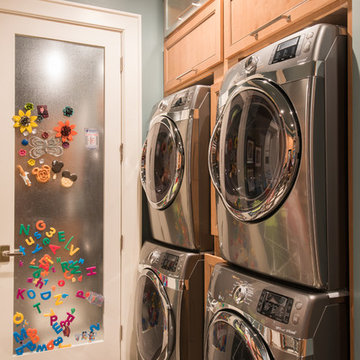
Dedicated laundry room - mid-sized transitional single-wall dedicated laundry room idea in Other with recessed-panel cabinets and a stacked washer/dryer
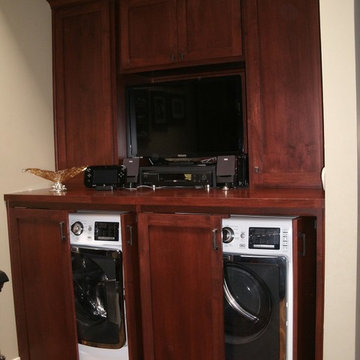
Inspiration for a mid-sized craftsman galley light wood floor utility room remodel in Los Angeles with recessed-panel cabinets, dark wood cabinets, solid surface countertops, beige walls and a concealed washer/dryer
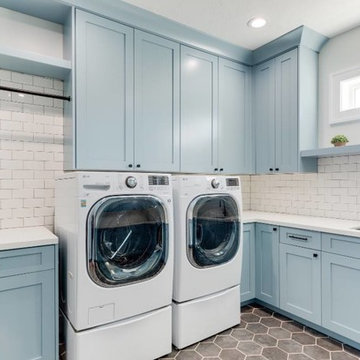
Example of a mid-sized transitional u-shaped dedicated laundry room design in Salt Lake City with an undermount sink, recessed-panel cabinets, blue cabinets, quartz countertops, a side-by-side washer/dryer and white countertops
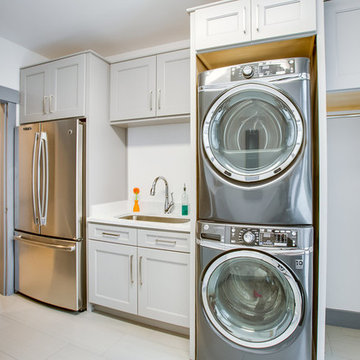
JANA SOBEL
Mid-sized minimalist ceramic tile and beige floor utility room photo in Birmingham with an undermount sink, recessed-panel cabinets, gray cabinets, quartz countertops, gray walls, a stacked washer/dryer and white countertops
Mid-sized minimalist ceramic tile and beige floor utility room photo in Birmingham with an undermount sink, recessed-panel cabinets, gray cabinets, quartz countertops, gray walls, a stacked washer/dryer and white countertops
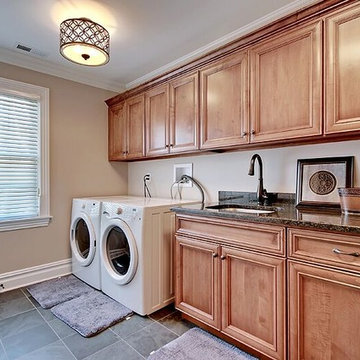
Inspiration for a mid-sized timeless single-wall ceramic tile dedicated laundry room remodel in New York with an undermount sink, recessed-panel cabinets, medium tone wood cabinets, granite countertops, beige walls and a side-by-side washer/dryer
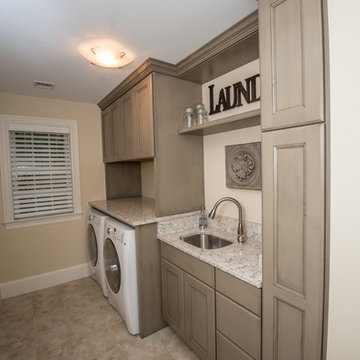
Decora Cabinetry, Maple Roslyn Door Style in the Angora finish. The countertops are Viatera “Aria” with eased edge.
Designer: Dave Mauricio
Photo Credit: Nicola Richard
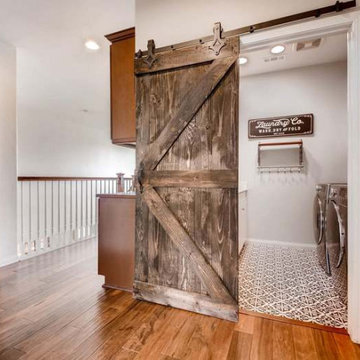
Modern Farmhouse Laundry Room with sliding barn door with gorgeous black and white Moroccan style tile.
Inspiration for a mid-sized country single-wall ceramic tile and black floor dedicated laundry room remodel in Dallas with a drop-in sink, white cabinets, gray walls, a side-by-side washer/dryer, recessed-panel cabinets, quartz countertops and white countertops
Inspiration for a mid-sized country single-wall ceramic tile and black floor dedicated laundry room remodel in Dallas with a drop-in sink, white cabinets, gray walls, a side-by-side washer/dryer, recessed-panel cabinets, quartz countertops and white countertops
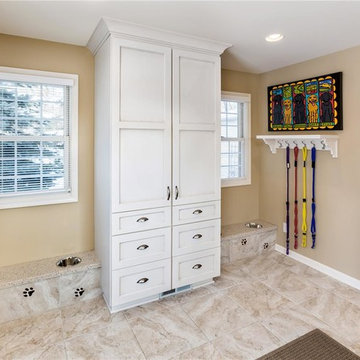
With a design inspired by using sustainable materials, the owner of this contemporary home in Haughton, LA, wanted to achieve a modern exterior without sacrificing thermal performance and energy efficiency. The architect’s design called for spacious, light-filled rooms with walls of windows and doors to showcase the homeowner’s art collection. LEED® was also considered during the design and construction of the home. Critical to the project’s success was window availability with short lead times.
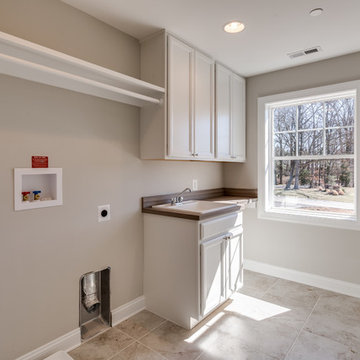
Mid-sized elegant single-wall porcelain tile and gray floor dedicated laundry room photo in Baltimore with a drop-in sink, recessed-panel cabinets, white cabinets, wood countertops, gray walls and a side-by-side washer/dryer
Mid-Sized Laundry Room with Recessed-Panel Cabinets Ideas
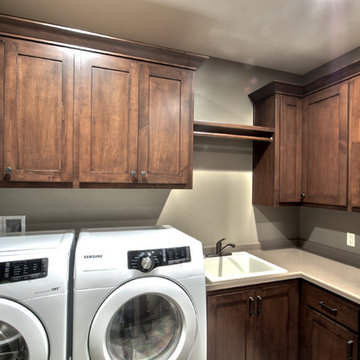
Photographer: Kat Brannaman
Inspiration for a mid-sized timeless galley ceramic tile dedicated laundry room remodel in Other with a drop-in sink, recessed-panel cabinets, dark wood cabinets, quartz countertops, a side-by-side washer/dryer and gray walls
Inspiration for a mid-sized timeless galley ceramic tile dedicated laundry room remodel in Other with a drop-in sink, recessed-panel cabinets, dark wood cabinets, quartz countertops, a side-by-side washer/dryer and gray walls
6





