Mid-Sized Laundry Room with Yellow Walls Ideas
Refine by:
Budget
Sort by:Popular Today
161 - 180 of 268 photos
Item 1 of 3
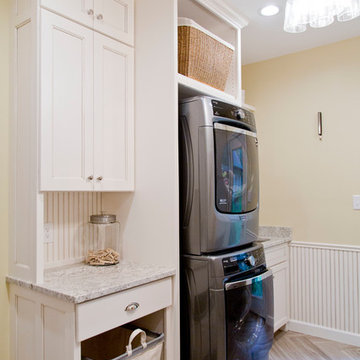
Nichole Kennelly Photography
Mid-sized transitional single-wall light wood floor utility room photo in St Louis with a drop-in sink, recessed-panel cabinets, white cabinets, granite countertops, yellow walls and a stacked washer/dryer
Mid-sized transitional single-wall light wood floor utility room photo in St Louis with a drop-in sink, recessed-panel cabinets, white cabinets, granite countertops, yellow walls and a stacked washer/dryer

Adorable farmhouse laundry room with shaker cabinets and subway tile backsplash. The wallpaper wall adds color and fun to the space.
Architect: Meyer Design
Photos: Jody Kmetz
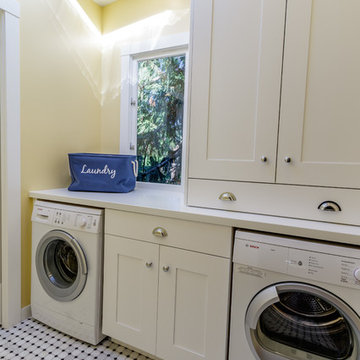
Chris Holmes
Inspiration for a mid-sized craftsman galley marble floor dedicated laundry room remodel in San Francisco with shaker cabinets, white cabinets, solid surface countertops, yellow walls and a side-by-side washer/dryer
Inspiration for a mid-sized craftsman galley marble floor dedicated laundry room remodel in San Francisco with shaker cabinets, white cabinets, solid surface countertops, yellow walls and a side-by-side washer/dryer
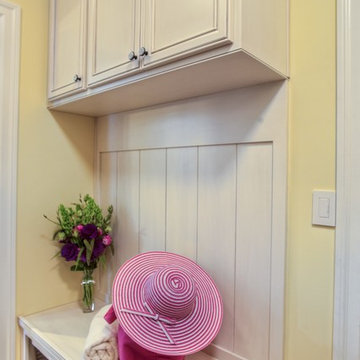
Inspiration for a mid-sized timeless galley porcelain tile dedicated laundry room remodel in San Francisco with raised-panel cabinets, white cabinets and yellow walls
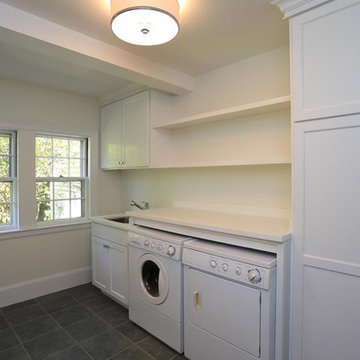
Mid-sized elegant single-wall slate floor dedicated laundry room photo in Portland Maine with a drop-in sink, shaker cabinets, white cabinets, solid surface countertops, yellow walls and a side-by-side washer/dryer
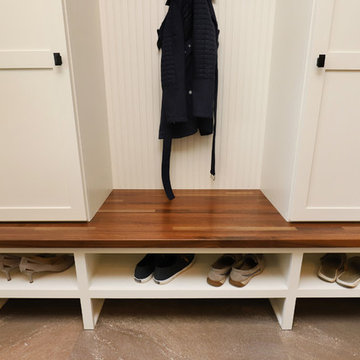
This fantastic mudroom and laundry room combo keeps this family organized. With twin boys, having a spot to drop-it-and-go or pick-it-up-and-go was a must. Two lockers allow for storage of everyday items and they can keep their shoes in the cubbies underneath. Any dirty clothes can be dropped off in the hamper for the wash; keeping all the mess here in the mudroom rather than traipsing all through the house.
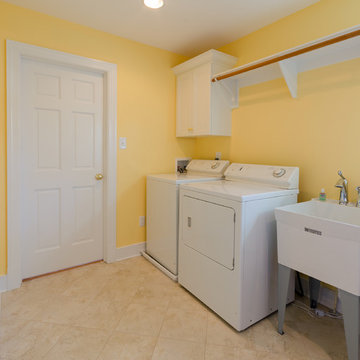
John Magor Photography
Example of a mid-sized classic single-wall ceramic tile and beige floor dedicated laundry room design in Richmond with an utility sink, yellow walls and a side-by-side washer/dryer
Example of a mid-sized classic single-wall ceramic tile and beige floor dedicated laundry room design in Richmond with an utility sink, yellow walls and a side-by-side washer/dryer
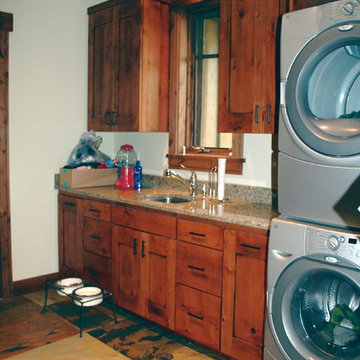
Downstairs laundry/mud room
Dedicated laundry room - mid-sized rustic u-shaped slate floor dedicated laundry room idea in Salt Lake City with an undermount sink, shaker cabinets, medium tone wood cabinets, granite countertops, yellow walls and a stacked washer/dryer
Dedicated laundry room - mid-sized rustic u-shaped slate floor dedicated laundry room idea in Salt Lake City with an undermount sink, shaker cabinets, medium tone wood cabinets, granite countertops, yellow walls and a stacked washer/dryer
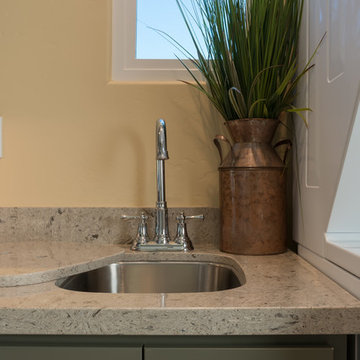
Now you see it, now you don't. A special insert was fashioned from the countertop slab to cover the utility sink in this laundry area making it possible to use more of the counter area. Two finger holes allow the insert to be moved.
Photo by Patricia Bean
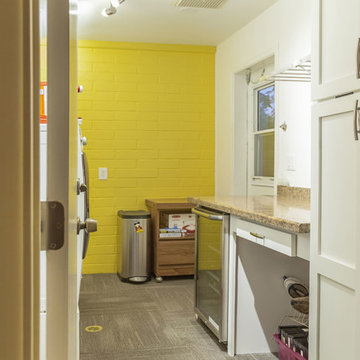
Example of a mid-sized transitional galley carpeted and brown floor utility room design in Phoenix with an utility sink, recessed-panel cabinets, white cabinets, granite countertops, yellow walls and a side-by-side washer/dryer
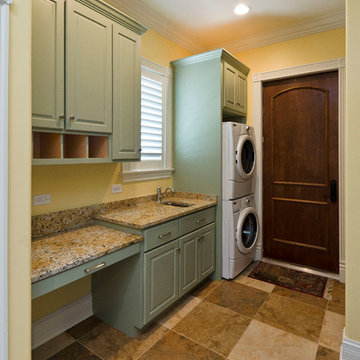
Inspiration for a mid-sized timeless galley porcelain tile utility room remodel in Chicago with an undermount sink, raised-panel cabinets, green cabinets, granite countertops, yellow walls and a stacked washer/dryer

This 1960s split-level has a new Mudroom / Laundry Room connecting the new Addition to the existing Garage. The existing home had no direct access from house to garage, so this room serves as primary access for owner, as well as Laundry ad Mudroom, with secondary refrigerator and pantry storage. The washer and dryer fit perfectly below the existing overhang of the split-level above. A laundry chute from the master bath above was added.
Photography by Kmiecik Imagery.
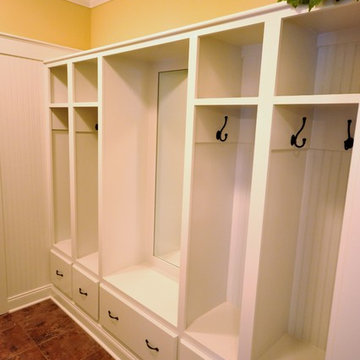
Ryan E Swierczynski
Mid-sized elegant galley ceramic tile utility room photo in Other with white cabinets and yellow walls
Mid-sized elegant galley ceramic tile utility room photo in Other with white cabinets and yellow walls
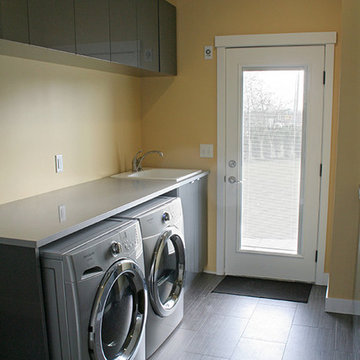
Example of a mid-sized trendy galley ceramic tile utility room design in Seattle with a single-bowl sink, flat-panel cabinets, gray cabinets, quartz countertops, yellow walls and a side-by-side washer/dryer
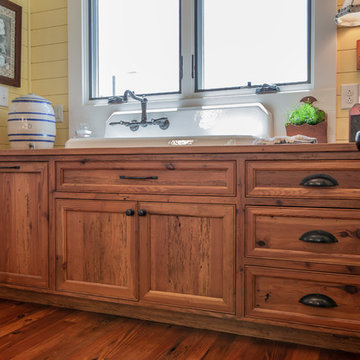
This area is right off of the kitchen and is very close to the washer and dryer. It provides an extra sink that is original to the farmhouse. The cabinets are also made of the 110+ year-old heart pine.

This fantastic mudroom and laundry room combo keeps this family organized. With twin boys, having a spot to drop-it-and-go or pick-it-up-and-go was a must. Two lockers allow for storage of everyday items and they can keep their shoes in the cubbies underneath. Any dirty clothes can be dropped off in the hamper for the wash; keeping all the mess here in the mudroom rather than traipsing all through the house.
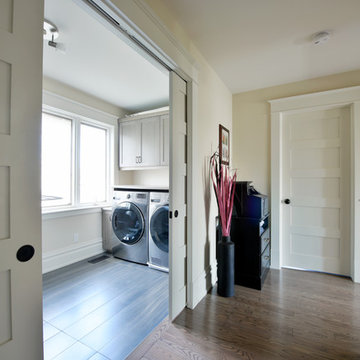
Clever interior design and impeccable craftsmanship were integral to this project, as we added a 10x10 addition to square up the back of the home, and turned a series of divided spaces into an open-concept plan.
The homeowners wanted a big kitchen with an island large enough for their entire family, and an adjacent informal space to encourage time spent together. Custom built-ins help keep their TV, desk, and large book and game collections tidy.
Upstairs, we reorganized the second and third stories to add privacy for the parents and independence for their growing kids. The new third floor master bedroom includes an ensuite and reading corner. The three kids now have their bedrooms together on the second floor, with an updated bathroom and a “secret” passageway between their closets!
Gordon King Photography

Before we redesigned the basement of this charming but compact 1950's North Vancouver home, this space was an unfinished utility room that housed nothing more than an outdated furnace and hot water tank. Since space was at a premium we recommended replacing the furnace with a high efficiency model and converting the hot water tank to an on-demand system, both of which could be housed in the adjacent crawl space. That left room for a generous laundry room conveniently located at the back entrance of the house where family members returning from a mountain bike ride can undress, drop muddy clothes into the washing machine and proceed to shower in the bathroom just across the hall. Interior Design by Lori Steeves of Simply Home Decorating. Photos by Tracey Ayton Photography.
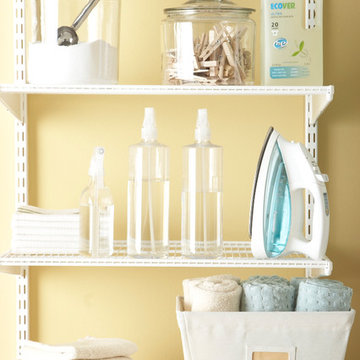
Create a place for all your laundry supplies with elfa®! Glass canisters and a canvas bin look great on Ventilated Shelves.
Example of a mid-sized classic single-wall light wood floor dedicated laundry room design in Other with yellow walls
Example of a mid-sized classic single-wall light wood floor dedicated laundry room design in Other with yellow walls
Mid-Sized Laundry Room with Yellow Walls Ideas
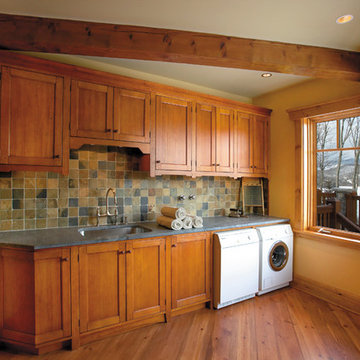
Example of a mid-sized mountain style single-wall medium tone wood floor dedicated laundry room design in Toronto with an undermount sink, shaker cabinets, yellow walls, a side-by-side washer/dryer and medium tone wood cabinets
9





