Mid-Sized Light Wood Floor Laundry Room Ideas
Refine by:
Budget
Sort by:Popular Today
61 - 80 of 655 photos
Item 1 of 3
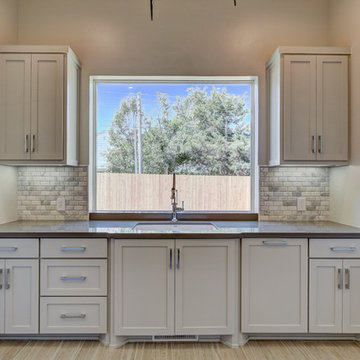
Example of a mid-sized trendy u-shaped light wood floor dedicated laundry room design in Oklahoma City with an undermount sink, recessed-panel cabinets, stainless steel cabinets, quartzite countertops, gray walls and a side-by-side washer/dryer
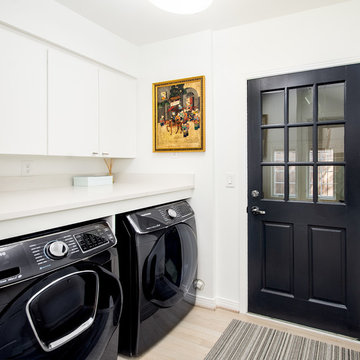
Laundry Room
Photographer: Lauren Brown
Example of a mid-sized transitional light wood floor and beige floor laundry room design in Dallas with flat-panel cabinets, white cabinets, solid surface countertops, white walls, a side-by-side washer/dryer and white countertops
Example of a mid-sized transitional light wood floor and beige floor laundry room design in Dallas with flat-panel cabinets, white cabinets, solid surface countertops, white walls, a side-by-side washer/dryer and white countertops
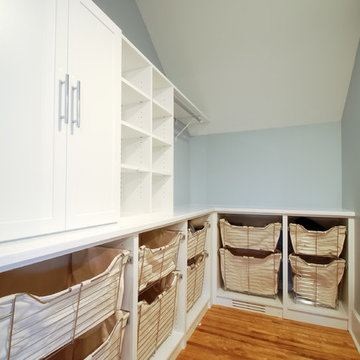
Mid-sized trendy l-shaped light wood floor dedicated laundry room photo in Minneapolis with shaker cabinets, white cabinets, laminate countertops and gray walls
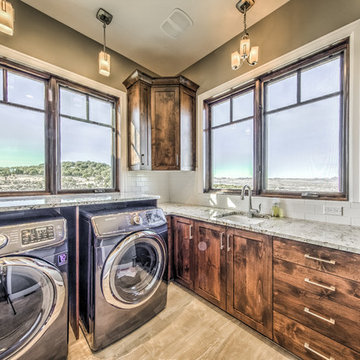
Utility room - mid-sized rustic galley light wood floor utility room idea in Salt Lake City with a drop-in sink, medium tone wood cabinets, beige walls and a side-by-side washer/dryer
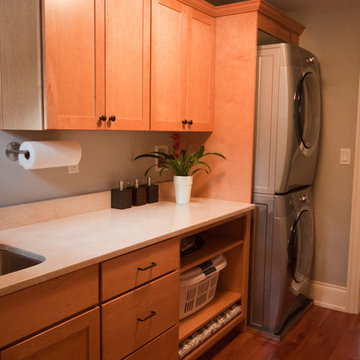
Example of a mid-sized classic single-wall light wood floor dedicated laundry room design in Boston with an undermount sink, shaker cabinets, solid surface countertops, beige walls, a stacked washer/dryer and medium tone wood cabinets
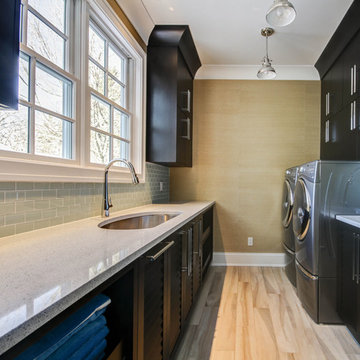
Laundry Room
Utility room - mid-sized contemporary galley light wood floor utility room idea in Grand Rapids with an undermount sink, flat-panel cabinets, dark wood cabinets, solid surface countertops, beige walls and a side-by-side washer/dryer
Utility room - mid-sized contemporary galley light wood floor utility room idea in Grand Rapids with an undermount sink, flat-panel cabinets, dark wood cabinets, solid surface countertops, beige walls and a side-by-side washer/dryer
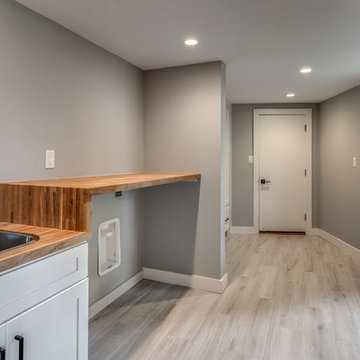
Example of a mid-sized trendy single-wall light wood floor and beige floor utility room design in Boston with a drop-in sink, shaker cabinets, white cabinets, wood countertops, gray walls and a side-by-side washer/dryer
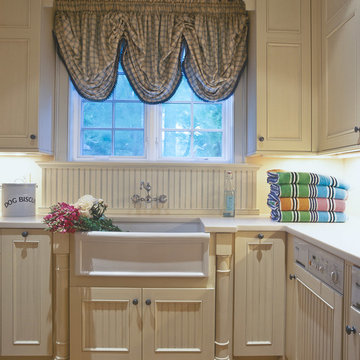
Mid-sized elegant galley light wood floor utility room photo in New York with a farmhouse sink, white cabinets, beige walls, a side-by-side washer/dryer and recessed-panel cabinets
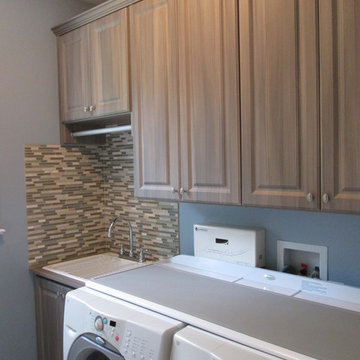
Example of a mid-sized classic single-wall light wood floor utility room design in Richmond with raised-panel cabinets, medium tone wood cabinets, solid surface countertops, gray walls, a side-by-side washer/dryer and white countertops
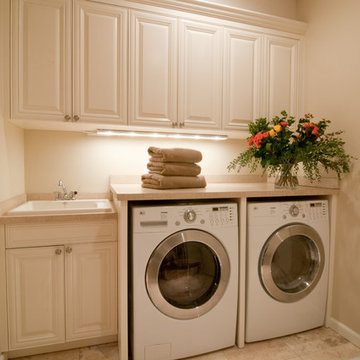
Mid-sized trendy light wood floor and beige floor utility room photo in Seattle with a drop-in sink, medium tone wood cabinets, marble countertops, beige walls, a side-by-side washer/dryer and raised-panel cabinets
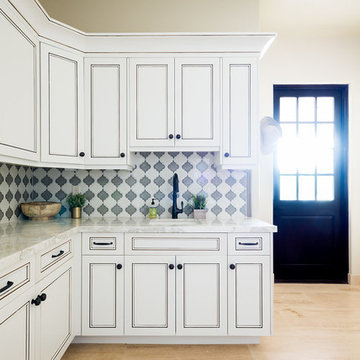
Nestled in the hills of Monte Sereno, this family home is a large Spanish Style residence. Designed around a central axis, views to the native oaks and landscape are highlighted by a large entry door and 20’ wide by 10’ tall glass doors facing the rear patio. Inside, custom decorative trusses connect the living and kitchen spaces. Modern amenities in the large kitchen like the double island add a contemporary touch to an otherwise traditional home. The home opens up to the back of the property where an extensive covered patio is ideal for entertaining, cooking, and living.
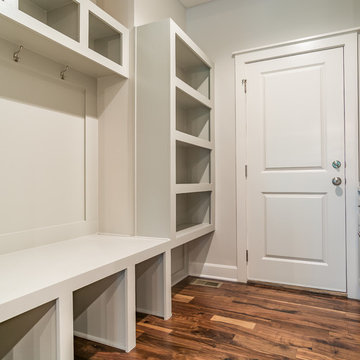
The Varese Plan by Comerio Corporation 4 Bedroom, 3 bath Story 1/2 Plan. This floor plan boasts around 2600 sqft on the main and 2nd floor level. This plan has the option of a 1800 sqft basement finish with 2 additional bedrooms, Hollywood bathroom, 10' bar and spacious living room
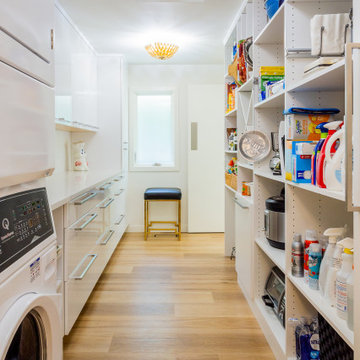
Seattle Mercer Island Spacious Laundry
Inspiration for a mid-sized contemporary galley light wood floor and brown floor dedicated laundry room remodel in Seattle with flat-panel cabinets, white cabinets, quartzite countertops, white walls, a stacked washer/dryer and white countertops
Inspiration for a mid-sized contemporary galley light wood floor and brown floor dedicated laundry room remodel in Seattle with flat-panel cabinets, white cabinets, quartzite countertops, white walls, a stacked washer/dryer and white countertops
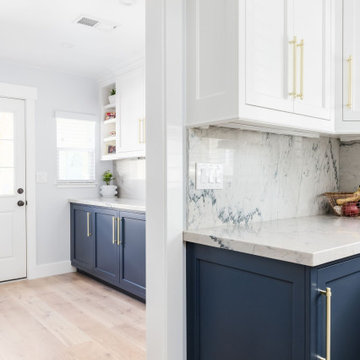
Laundry room - mid-sized coastal light wood floor and beige floor laundry room idea with a farmhouse sink, shaker cabinets, blue cabinets and quartzite countertops
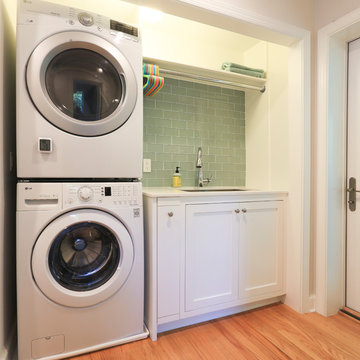
FineCraft Contractors, Inc.
Warwick Photography
Example of a mid-sized trendy single-wall light wood floor and brown floor dedicated laundry room design in DC Metro with an undermount sink, recessed-panel cabinets, white cabinets, quartz countertops, white walls, a stacked washer/dryer and white countertops
Example of a mid-sized trendy single-wall light wood floor and brown floor dedicated laundry room design in DC Metro with an undermount sink, recessed-panel cabinets, white cabinets, quartz countertops, white walls, a stacked washer/dryer and white countertops
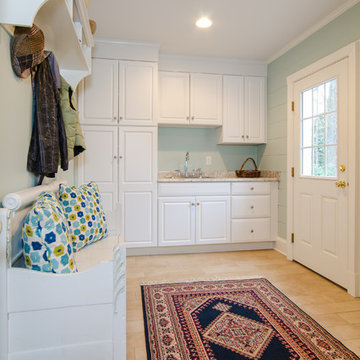
Utility room - mid-sized traditional single-wall light wood floor utility room idea in Richmond with recessed-panel cabinets, white cabinets and granite countertops
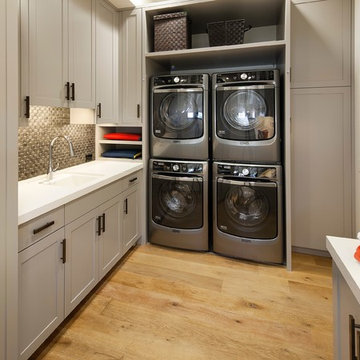
Inspiration for a mid-sized contemporary light wood floor dedicated laundry room remodel in Los Angeles with an undermount sink, shaker cabinets, gray cabinets, quartz countertops, white walls and a stacked washer/dryer
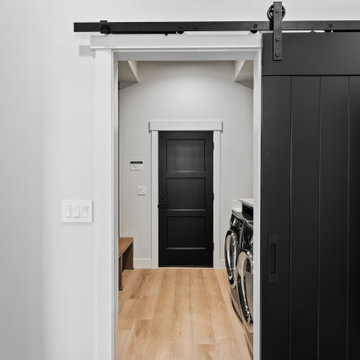
This Woodland Style home is a beautiful combination of rustic charm and modern flare. The Three bedroom, 3 and 1/2 bath home provides an abundance of natural light in every room. The home design offers a central courtyard adjoining the main living space with the primary bedroom. The master bath with its tiled shower and walk in closet provide the homeowner with much needed space without compromising the beautiful style of the overall home.
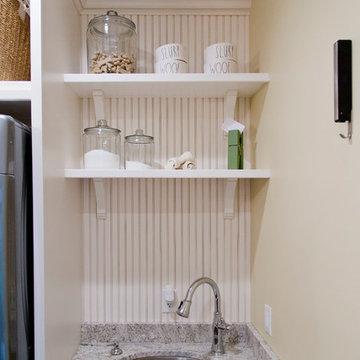
Nichole Kennelly Photography
Mid-sized transitional single-wall light wood floor utility room photo in St Louis with a drop-in sink, recessed-panel cabinets, white cabinets, granite countertops, yellow walls and a stacked washer/dryer
Mid-sized transitional single-wall light wood floor utility room photo in St Louis with a drop-in sink, recessed-panel cabinets, white cabinets, granite countertops, yellow walls and a stacked washer/dryer
Mid-Sized Light Wood Floor Laundry Room Ideas
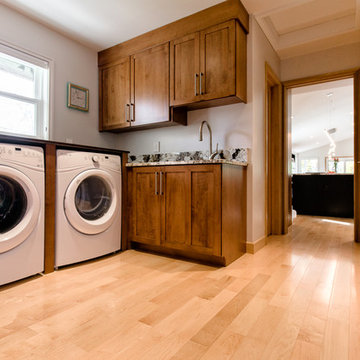
Example of a mid-sized transitional l-shaped light wood floor dedicated laundry room design in Columbus with shaker cabinets, medium tone wood cabinets, granite countertops, white walls and a side-by-side washer/dryer
4





