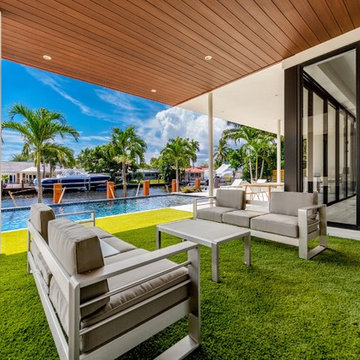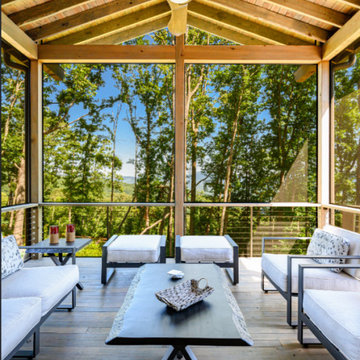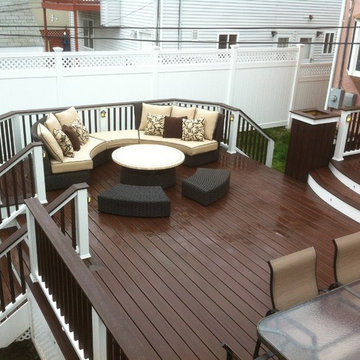Mid-Sized Modern Deck Ideas
Refine by:
Budget
Sort by:Popular Today
21 - 40 of 4,407 photos
Item 1 of 5
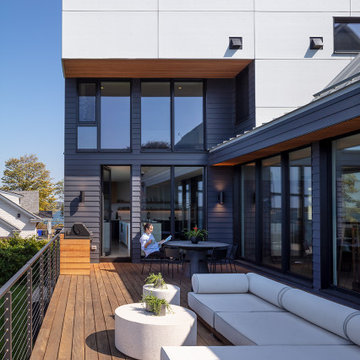
Deck - mid-sized modern backyard second story mixed material railing deck idea in Providence with no cover
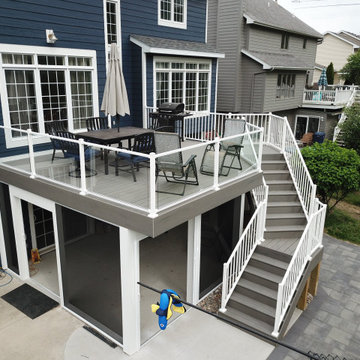
New Composite Timbertech Deck with Westbury Glass Railing, Below is with Trex Rain Escape and Azek Beadboard Ceiling, Phantom Sliding Screen Door, ScreenEze Screens
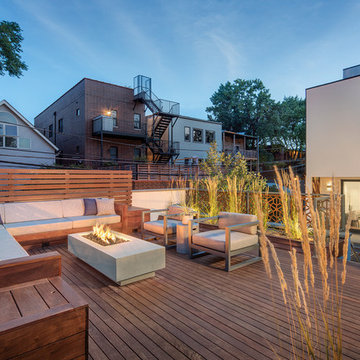
Garage rooftop deck, with built-in seating, firepit and planting.
Example of a mid-sized minimalist deck design in Chicago
Example of a mid-sized minimalist deck design in Chicago
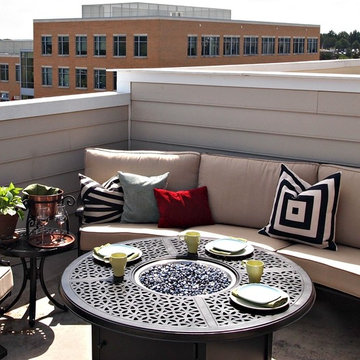
Laura DePhillip
Mid-sized minimalist rooftop deck photo in Baltimore with a fire pit and no cover
Mid-sized minimalist rooftop deck photo in Baltimore with a fire pit and no cover
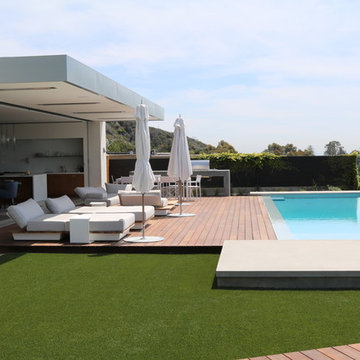
Example of a mid-sized minimalist backyard deck design in Los Angeles with no cover
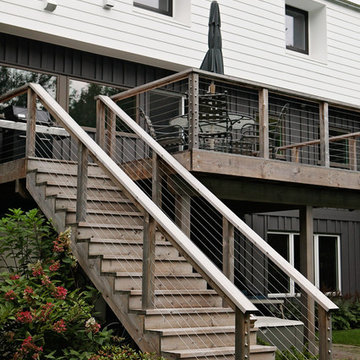
Studio Laguna
Deck - mid-sized modern backyard deck idea in Minneapolis with no cover
Deck - mid-sized modern backyard deck idea in Minneapolis with no cover
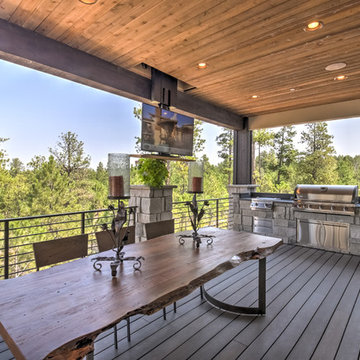
List Logix
Deck - mid-sized modern backyard deck idea in Denver with a fire pit and a roof extension
Deck - mid-sized modern backyard deck idea in Denver with a fire pit and a roof extension
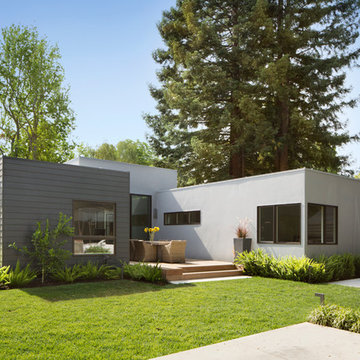
Paul Dyer
Inspiration for a mid-sized modern backyard deck remodel in San Francisco with no cover
Inspiration for a mid-sized modern backyard deck remodel in San Francisco with no cover
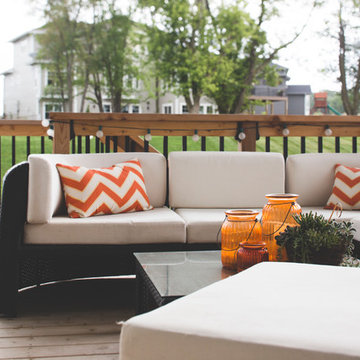
Covered cedar deck.
Mid-sized minimalist backyard deck photo in Other with a roof extension
Mid-sized minimalist backyard deck photo in Other with a roof extension
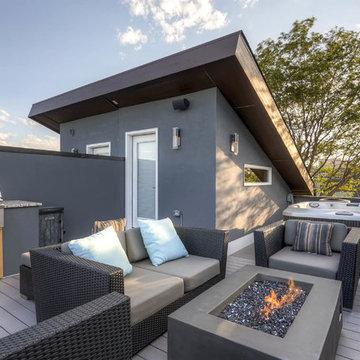
Example of a mid-sized minimalist backyard deck design in Denver with no cover and a fire pit
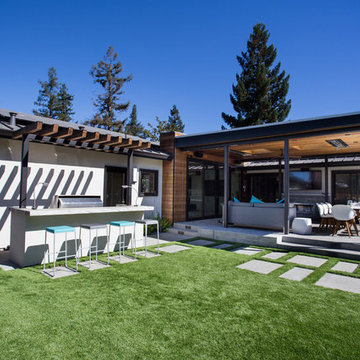
Courtesy of Amy J Photography
Mid-sized minimalist backyard deck photo in San Francisco
Mid-sized minimalist backyard deck photo in San Francisco
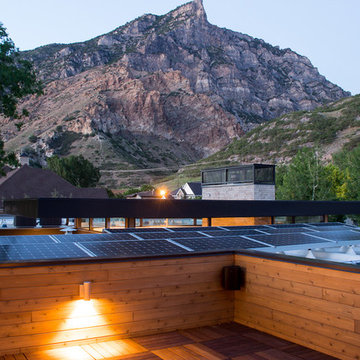
Ipe deck tiles, 40 solar panels, house is net positive and putting power back into the grid.
Inspiration for a mid-sized modern rooftop deck remodel in Salt Lake City with no cover
Inspiration for a mid-sized modern rooftop deck remodel in Salt Lake City with no cover
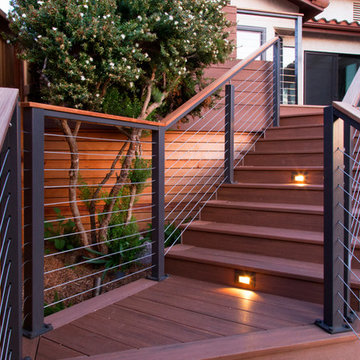
Modern Azek deck with cable railing and Ipe handrails, low-voltage lighting, built-in seating and gas fire pit. Photos by Joslyn Amato
Mid-sized minimalist backyard deck photo in San Luis Obispo
Mid-sized minimalist backyard deck photo in San Luis Obispo
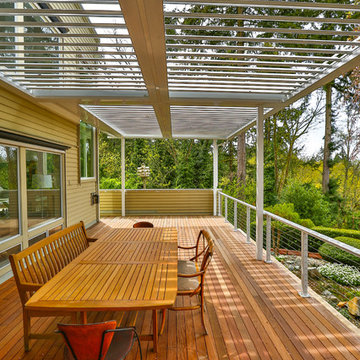
hardwood deck made of ipe. The railing is stainless steel cable with aluminum posts. The posts are powder coated and the deck is situated on the back of this property with a view out over the valley. It has beautiful landscaping and has a louvered roof that can open and close.
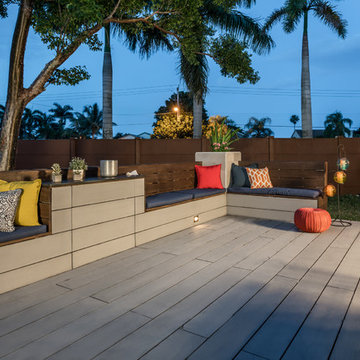
Large outdoor wooden deck with a built in bench sitting area. Perfect place to enjoy a get together with friends and family!
Example of a mid-sized minimalist backyard deck design in Miami
Example of a mid-sized minimalist backyard deck design in Miami
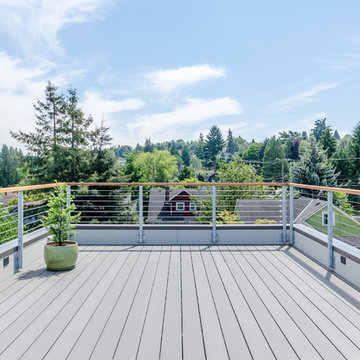
The Phinney Ridge Prefab House is a prefabricated modular home designed by Grouparchitect and built by Method Homes, the modular contractor, and Heartwood Builders, the site contractor. The Home was built offsite in modules that were shipped and assembled onsite in one day for this tight urban lot. The home features sustainable building materials and practices as well as a rooftop deck. For more information on this project, please visit: http://grouparch.com/portfolio_grouparch/phinney-ridge-prefab
Photo credit: Chad Savaikie
Mid-Sized Modern Deck Ideas
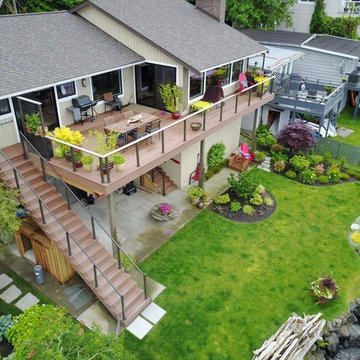
Hardwood decks are proven to be dependable, durable and a great value. Ideal for inclement weather in the Seattle area because of it’s superior strength and decay resistance.
Upgrade your existing deck or add a new backyard deck to your home. Contact Seattle’s best deck builders to get started.
2






