Mid-Sized Powder Room with Beige Walls Ideas
Refine by:
Budget
Sort by:Popular Today
141 - 160 of 2,362 photos
Item 1 of 3
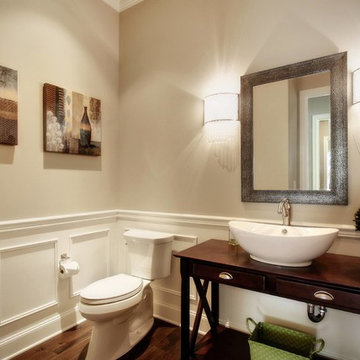
Powder room - mid-sized craftsman white tile dark wood floor and brown floor powder room idea in Seattle with furniture-like cabinets, dark wood cabinets, beige walls, a vessel sink and wood countertops
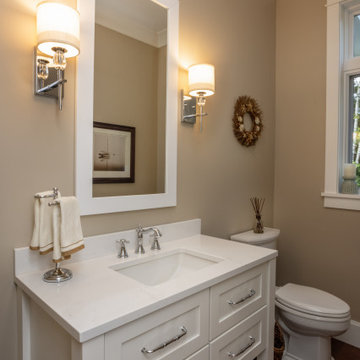
Our clients were relocating from the upper peninsula to the lower peninsula and wanted to design a retirement home on their Lake Michigan property. The topography of their lot allowed for a walk out basement which is practically unheard of with how close they are to the water. Their view is fantastic, and the goal was of course to take advantage of the view from all three levels. The positioning of the windows on the main and upper levels is such that you feel as if you are on a boat, water as far as the eye can see. They were striving for a Hamptons / Coastal, casual, architectural style. The finished product is just over 6,200 square feet and includes 2 master suites, 2 guest bedrooms, 5 bathrooms, sunroom, home bar, home gym, dedicated seasonal gear / equipment storage, table tennis game room, sauna, and bonus room above the attached garage. All the exterior finishes are low maintenance, vinyl, and composite materials to withstand the blowing sands from the Lake Michigan shoreline.
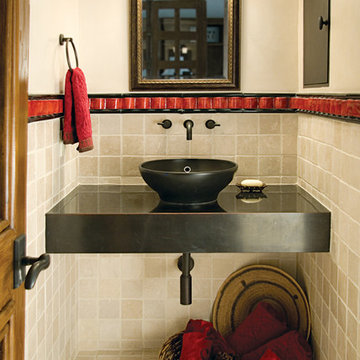
A bold red ribbon of glazed tile adds pizzaz to this transitional powder room. Tumbled travertine lends texture and warmth, while the floating vanity expands the visual space of the room. Photo by Christopher Martinez Photography.
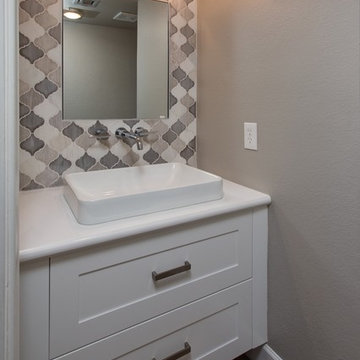
Example of a mid-sized trendy beige tile medium tone wood floor powder room design in Phoenix with shaker cabinets, white cabinets, beige walls, a vessel sink, solid surface countertops and white countertops
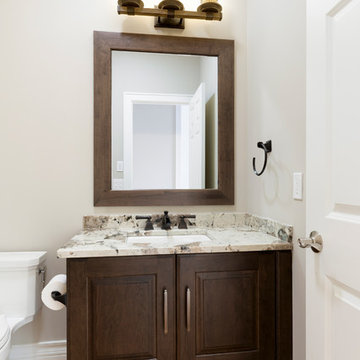
Photography: Spacecrafting Photography
Example of a mid-sized transitional beige floor and medium tone wood floor powder room design in Minneapolis with raised-panel cabinets, dark wood cabinets, beige walls, an undermount sink, quartz countertops and beige countertops
Example of a mid-sized transitional beige floor and medium tone wood floor powder room design in Minneapolis with raised-panel cabinets, dark wood cabinets, beige walls, an undermount sink, quartz countertops and beige countertops
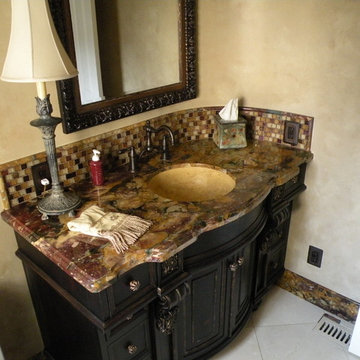
Inspiration for a mid-sized craftsman brown tile and mosaic tile powder room remodel in Charlotte with dark wood cabinets, a two-piece toilet, beige walls, an undermount sink, marble countertops and furniture-like cabinets
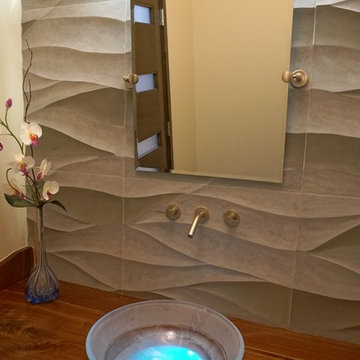
Powder Room Live Edge Vanity Top Glass Basin Photo michael rath
Powder room - mid-sized mid-century modern porcelain tile and beige tile light wood floor powder room idea in Denver with a one-piece toilet, beige walls, a vessel sink and wood countertops
Powder room - mid-sized mid-century modern porcelain tile and beige tile light wood floor powder room idea in Denver with a one-piece toilet, beige walls, a vessel sink and wood countertops
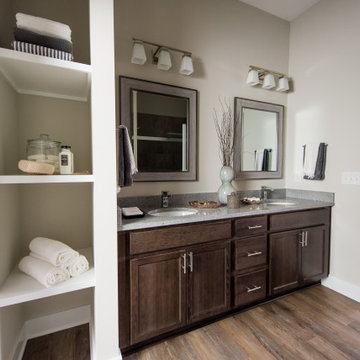
Dark kitchen cabinets, a glossy fireplace, metal lights, foliage-printed wallpaper; and warm-hued upholstery — this new build-home is a balancing act of dark colors with sunlit interiors.
Project completed by Wendy Langston's Everything Home interior design firm, which serves Carmel, Zionsville, Fishers, Westfield, Noblesville, and Indianapolis.
For more about Everything Home, click here: https://everythinghomedesigns.com/
To learn more about this project, click here:
https://everythinghomedesigns.com/portfolio/urban-living-project/
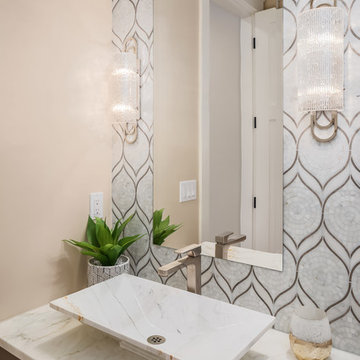
We used a delightful mix of soft color tones and warm wood floors in this Sammamish lakefront home.
Project designed by Michelle Yorke Interior Design Firm in Bellevue. Serving Redmond, Sammamish, Issaquah, Mercer Island, Kirkland, Medina, Clyde Hill, and Seattle.
For more about Michelle Yorke, click here: https://michelleyorkedesign.com/
To learn more about this project, click here:
https://michelleyorkedesign.com/sammamish-lakefront-home/
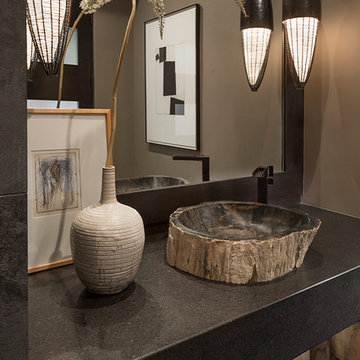
Mid-sized minimalist slate floor and black floor powder room photo in Phoenix with beige walls, a vessel sink and concrete countertops
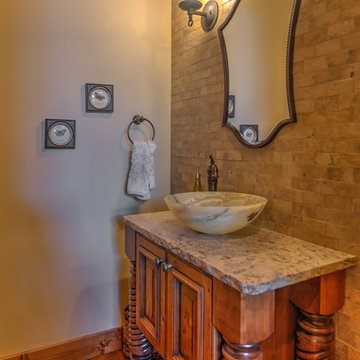
Gerry Effinger
Mid-sized elegant stone tile dark wood floor powder room photo in Denver with recessed-panel cabinets, dark wood cabinets, beige walls, a vessel sink and granite countertops
Mid-sized elegant stone tile dark wood floor powder room photo in Denver with recessed-panel cabinets, dark wood cabinets, beige walls, a vessel sink and granite countertops
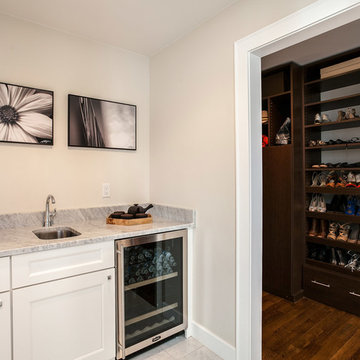
This client wanted to have their kitchen as their centerpiece for their house. As such, I designed this kitchen to have a dark walnut natural wood finish with timeless white kitchen island combined with metal appliances.
The entire home boasts an open, minimalistic, elegant, classy, and functional design, with the living room showcasing a unique vein cut silver travertine stone showcased on the fireplace. Warm colors were used throughout in order to make the home inviting in a family-friendly setting.
Project designed by Denver, Colorado interior designer Margarita Bravo. She serves Denver as well as surrounding areas such as Cherry Hills Village, Englewood, Greenwood Village, and Bow Mar.
For more about MARGARITA BRAVO, click here: https://www.margaritabravo.com/
To learn more about this project, click here: https://www.margaritabravo.com/portfolio/observatory-park/
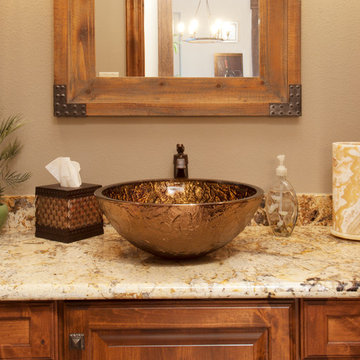
C.J. White Photography
Inspiration for a mid-sized industrial medium tone wood floor powder room remodel in Dallas with a vessel sink, raised-panel cabinets, medium tone wood cabinets, granite countertops, a two-piece toilet and beige walls
Inspiration for a mid-sized industrial medium tone wood floor powder room remodel in Dallas with a vessel sink, raised-panel cabinets, medium tone wood cabinets, granite countertops, a two-piece toilet and beige walls
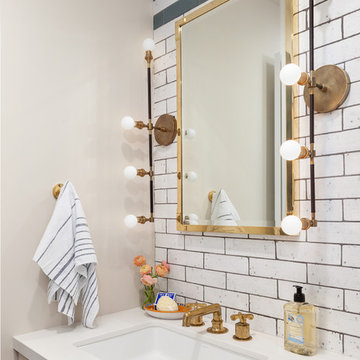
Regan Wood
Powder room - mid-sized transitional white tile and subway tile powder room idea in New York with flat-panel cabinets, beige cabinets, beige walls, an undermount sink, quartz countertops and white countertops
Powder room - mid-sized transitional white tile and subway tile powder room idea in New York with flat-panel cabinets, beige cabinets, beige walls, an undermount sink, quartz countertops and white countertops
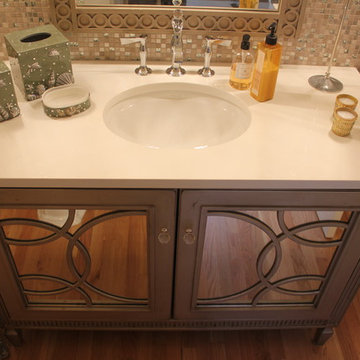
Habersham warm silver vanity
Mid-sized elegant gray tile and mosaic tile light wood floor powder room photo in Seattle with furniture-like cabinets, gray cabinets, a one-piece toilet, beige walls, an undermount sink and quartz countertops
Mid-sized elegant gray tile and mosaic tile light wood floor powder room photo in Seattle with furniture-like cabinets, gray cabinets, a one-piece toilet, beige walls, an undermount sink and quartz countertops
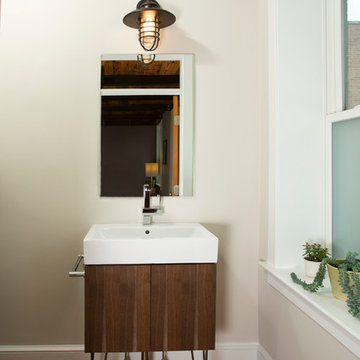
Greg Hadley
Example of a mid-sized urban medium tone wood floor powder room design in DC Metro with flat-panel cabinets, dark wood cabinets, beige walls and a vessel sink
Example of a mid-sized urban medium tone wood floor powder room design in DC Metro with flat-panel cabinets, dark wood cabinets, beige walls and a vessel sink
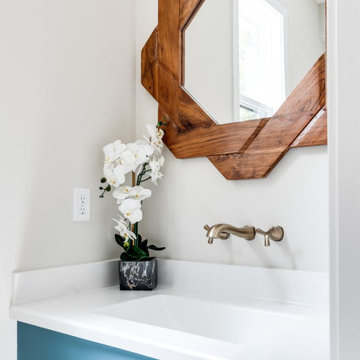
We’ve carefully crafted every inch of this home to bring you something never before seen in this area! Modern front sidewalk and landscape design leads to the architectural stone and cedar front elevation, featuring a contemporary exterior light package, black commercial 9’ window package and 8 foot Art Deco, mahogany door. Additional features found throughout include a two-story foyer that showcases the horizontal metal railings of the oak staircase, powder room with a floating sink and wall-mounted gold faucet and great room with a 10’ ceiling, modern, linear fireplace and 18’ floating hearth, kitchen with extra-thick, double quartz island, full-overlay cabinets with 4 upper horizontal glass-front cabinets, premium Electrolux appliances with convection microwave and 6-burner gas range, a beverage center with floating upper shelves and wine fridge, first-floor owner’s suite with washer/dryer hookup, en-suite with glass, luxury shower, rain can and body sprays, LED back lit mirrors, transom windows, 16’ x 18’ loft, 2nd floor laundry, tankless water heater and uber-modern chandeliers and decorative lighting. Rear yard is fenced and has a storage shed.
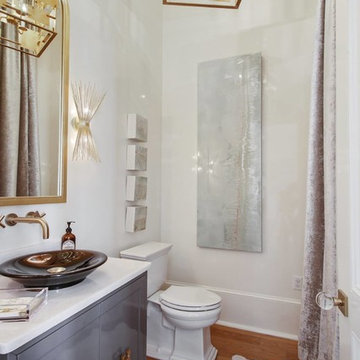
Mid-sized trendy medium tone wood floor and brown floor powder room photo in New Orleans with furniture-like cabinets, gray cabinets, a two-piece toilet, beige walls, a vessel sink and quartz countertops
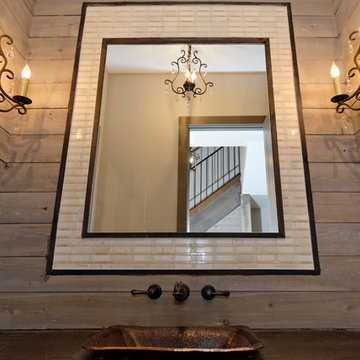
Example of a mid-sized mountain style brown tile light wood floor and beige floor powder room design in Minneapolis with furniture-like cabinets, dark wood cabinets, a one-piece toilet, a vessel sink, wood countertops and beige walls
Mid-Sized Powder Room with Beige Walls Ideas
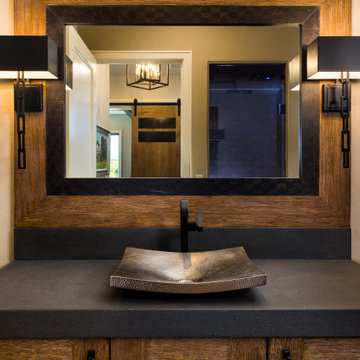
Looking into the home's powder room you see yet another texture-- rustic, wire-wheeled cabinet and mirror surround with a tile inset around the mirror. In the mirror you can see the steam shower that is also incorporated into the powder.
8





