Mid-Sized Transitional Basement Ideas
Sort by:Popular Today
81 - 100 of 2,847 photos
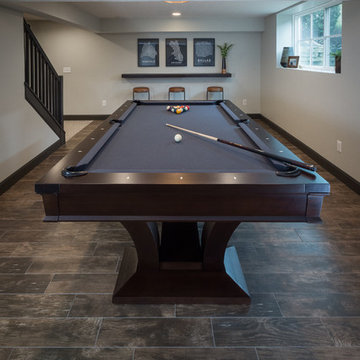
Basement remodel in Dublin, Ohio designed by Monica Lewis CMKBD, MCR, UDCP of J.S. Brown & Co. Project Manager Dave West. Photography by Todd Yarrington.
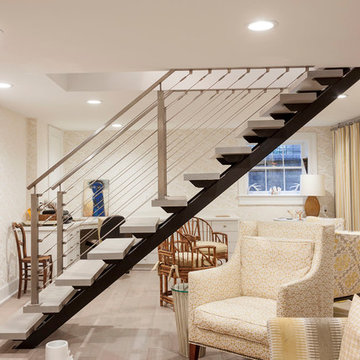
Photo: Berkay Demirkan
Basement - mid-sized transitional look-out porcelain tile basement idea in DC Metro with beige walls and no fireplace
Basement - mid-sized transitional look-out porcelain tile basement idea in DC Metro with beige walls and no fireplace
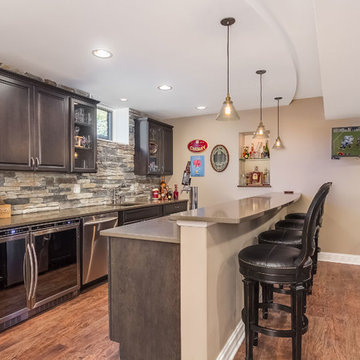
Wet bar with stone backsplash, hardwood floors, and pendant lighting. ©Finished Basement Company
Example of a mid-sized transitional look-out dark wood floor and brown floor basement design in Chicago with brown walls and no fireplace
Example of a mid-sized transitional look-out dark wood floor and brown floor basement design in Chicago with brown walls and no fireplace
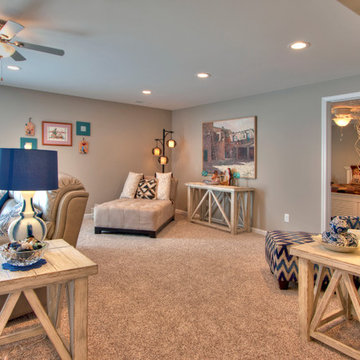
Design by Jillian Brinkman
Construction by Mosby Building Arts
Photograhphy by Toby Weiss
Example of a mid-sized transitional walk-out carpeted basement design in St Louis with beige walls and a standard fireplace
Example of a mid-sized transitional walk-out carpeted basement design in St Louis with beige walls and a standard fireplace
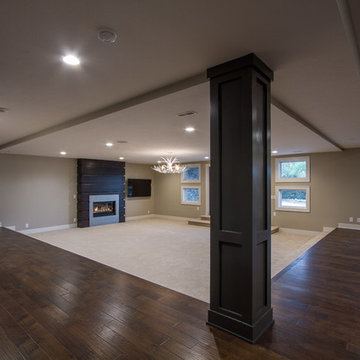
Mid-sized transitional look-out dark wood floor basement photo in Omaha with beige walls and a standard fireplace
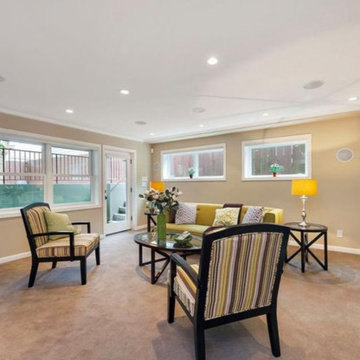
Example of a mid-sized transitional walk-out carpeted basement design in Boston with beige walls
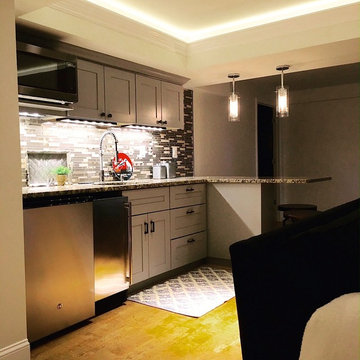
Example of a mid-sized transitional walk-out medium tone wood floor and brown floor basement design in DC Metro with beige walls and no fireplace
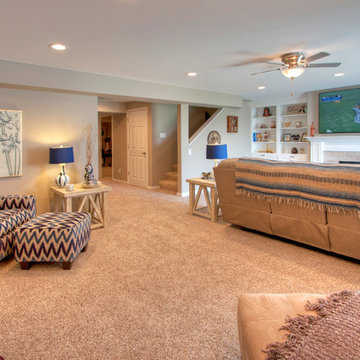
Design by Jillian Brinkman
Construction by Mosby Building Arts
Photograhphy by Toby Weiss
Basement - mid-sized transitional walk-out carpeted basement idea in St Louis with beige walls and a standard fireplace
Basement - mid-sized transitional walk-out carpeted basement idea in St Louis with beige walls and a standard fireplace
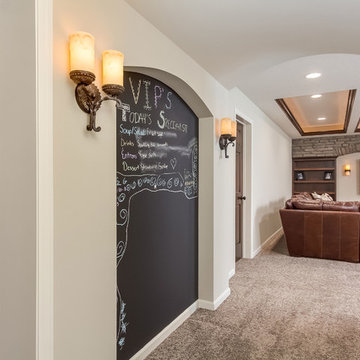
©Finished Basement Company
Mid-sized transitional look-out dark wood floor and brown floor basement photo in Minneapolis with white walls and no fireplace
Mid-sized transitional look-out dark wood floor and brown floor basement photo in Minneapolis with white walls and no fireplace
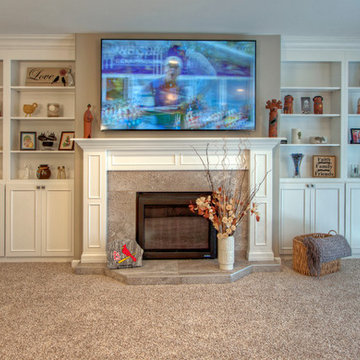
Design by Jillian Brinkman
Construction by Mosby Building Arts
Photograhphy by Toby Weiss
Mid-sized transitional walk-out carpeted basement photo in St Louis with beige walls and a standard fireplace
Mid-sized transitional walk-out carpeted basement photo in St Louis with beige walls and a standard fireplace
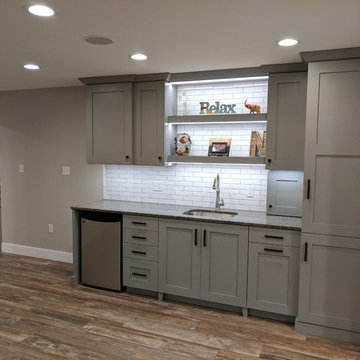
This used to be a completely unfinished basement with concrete floors, cinder block walls, and exposed floor joists above. The homeowners wanted to finish the space to include a wet bar, powder room, separate play room for their daughters, bar seating for watching tv and entertaining, as well as a finished living space with a television with hidden surround sound speakers throughout the space. They also requested some unfinished spaces; one for exercise equipment, and one for HVAC, water heater, and extra storage. With those requests in mind, I designed the basement with the above required spaces, while working with the contractor on what components needed to be moved. The homeowner also loved the idea of sliding barn doors, which we were able to use as at the opening to the unfinished storage/HVAC area.
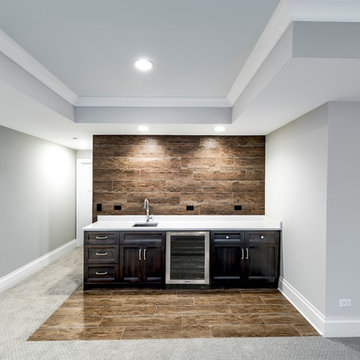
Inspiration for a mid-sized transitional underground carpeted and beige floor basement remodel in Chicago with white walls and no fireplace
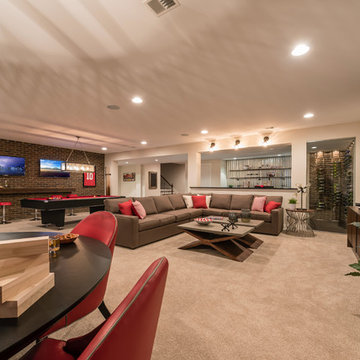
Inspiration for a mid-sized transitional walk-out carpeted basement remodel in Cincinnati with white walls

Example of a mid-sized transitional look-out laminate floor, brown floor and coffered ceiling basement design in Portland with a bar, a ribbon fireplace and a tile fireplace
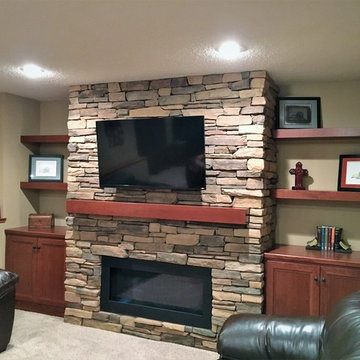
Warm basements are a necessity for Minnesota! This simple basement space is now the favorite place for the family's movie watching - a simple yet bold design for the small fireplace wall, but not overwhelming in the space. Cherry custom cabinets and mantle accent the traditional oak throughout the house, and the contemporary linear fireplace gives off a ton a heat!
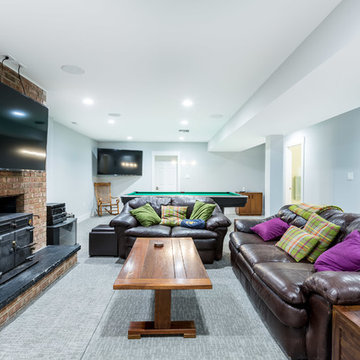
Example of a mid-sized transitional underground carpeted and gray floor basement design in DC Metro with gray walls, a standard fireplace and a brick fireplace
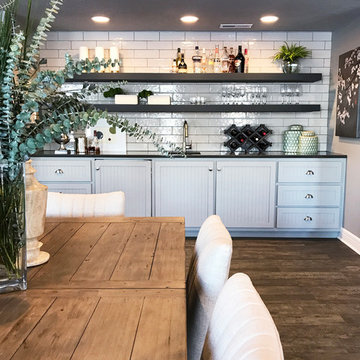
Example of a mid-sized transitional walk-out porcelain tile basement design in Other with gray walls, a standard fireplace and a stone fireplace
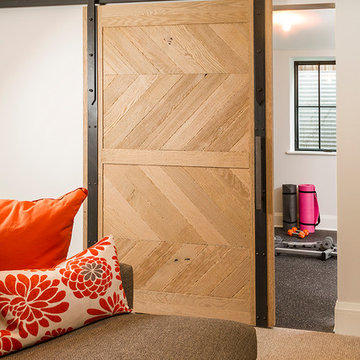
Seth Hannula
Mid-sized transitional look-out carpeted and beige floor basement photo in Minneapolis with gray walls
Mid-sized transitional look-out carpeted and beige floor basement photo in Minneapolis with gray walls
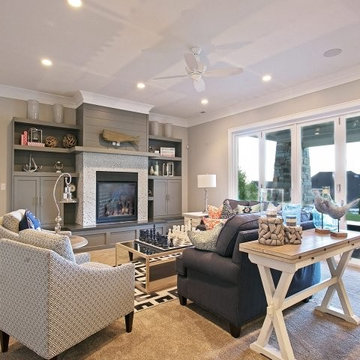
Family room with grey sectional, large chess set, and geometric rug by Osmond Designs.
Example of a mid-sized transitional walk-out carpeted basement design in Salt Lake City with gray walls, a standard fireplace and a tile fireplace
Example of a mid-sized transitional walk-out carpeted basement design in Salt Lake City with gray walls, a standard fireplace and a tile fireplace
Mid-Sized Transitional Basement Ideas
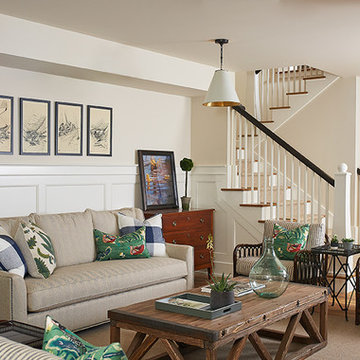
The best of the past and present meet in this distinguished design. Custom craftsmanship and distinctive detailing give this lakefront residence its vintage flavor while an open and light-filled floor plan clearly mark it as contemporary. With its interesting shingled roof lines, abundant windows with decorative brackets and welcoming porch, the exterior takes in surrounding views while the interior meets and exceeds contemporary expectations of ease and comfort. The main level features almost 3,000 square feet of open living, from the charming entry with multiple window seats and built-in benches to the central 15 by 22-foot kitchen, 22 by 18-foot living room with fireplace and adjacent dining and a relaxing, almost 300-square-foot screened-in porch. Nearby is a private sitting room and a 14 by 15-foot master bedroom with built-ins and a spa-style double-sink bath with a beautiful barrel-vaulted ceiling. The main level also includes a work room and first floor laundry, while the 2,165-square-foot second level includes three bedroom suites, a loft and a separate 966-square-foot guest quarters with private living area, kitchen and bedroom. Rounding out the offerings is the 1,960-square-foot lower level, where you can rest and recuperate in the sauna after a workout in your nearby exercise room. Also featured is a 21 by 18-family room, a 14 by 17-square-foot home theater, and an 11 by 12-foot guest bedroom suite.
Photography: Ashley Avila Photography & Fulview Builder: J. Peterson Homes Interior Design: Vision Interiors by Visbeen
5





