Mid-Sized Kids' Room Ideas - Style: Transitional
Refine by:
Budget
Sort by:Popular Today
121 - 140 of 4,829 photos
Item 1 of 3
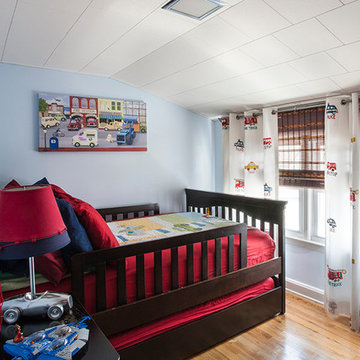
Melabee Miller
Inspiration for a mid-sized transitional boy light wood floor kids' room remodel in New York with blue walls
Inspiration for a mid-sized transitional boy light wood floor kids' room remodel in New York with blue walls
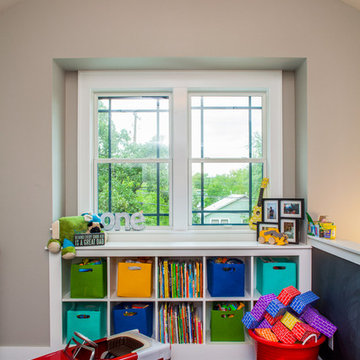
Up the stairs is a kid play area with built-in shelving, a new kid bathroom with double vanity, two extra bedrooms and a spacious master suite.
Photo by Tre Dunham
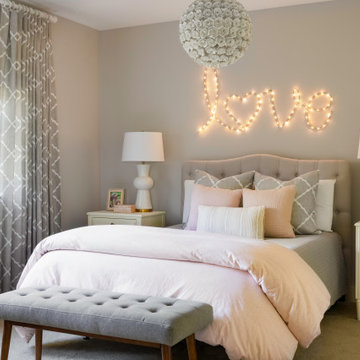
Teen girl's bedroom
Kids' room - mid-sized transitional carpeted and beige floor kids' room idea in Seattle with gray walls
Kids' room - mid-sized transitional carpeted and beige floor kids' room idea in Seattle with gray walls
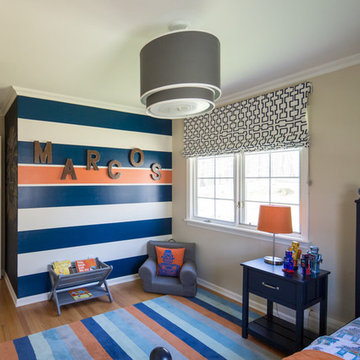
Melani Lust Photography
Mid-sized transitional boy light wood floor kids' room photo in New York with beige walls
Mid-sized transitional boy light wood floor kids' room photo in New York with beige walls
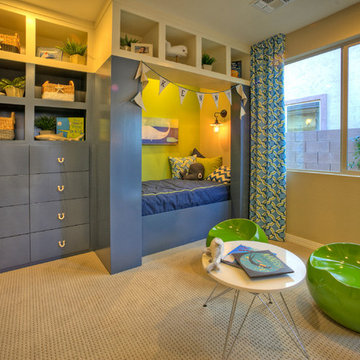
Kids' room - mid-sized transitional boy carpeted kids' room idea in Phoenix with beige walls
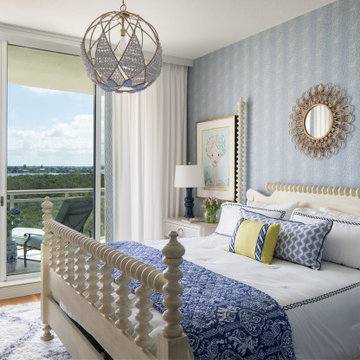
Our St. Pete studio designed this stunning pied-à-terre for a couple looking for a luxurious retreat in the city. Our studio went all out with colors, textures, and materials that evoke five-star luxury and comfort in keeping with their request for a resort-like home with modern amenities. In the vestibule that the elevator opens to, we used a stylish black and beige palm leaf patterned wallpaper that evokes the joys of Gulf Coast living. In the adjoining foyer, we used stylish wainscoting to create depth and personality to the space, continuing the millwork into the dining area.
We added bold emerald green velvet chairs in the dining room, giving them a charming appeal. A stunning chandelier creates a sharp focal point, and an artistic fawn sculpture makes for a great conversation starter around the dining table. We ensured that the elegant green tone continued into the stunning kitchen and cozy breakfast nook through the beautiful kitchen island and furnishings. In the powder room, too, we went with a stylish black and white wallpaper and green vanity, which adds elegance and luxe to the space. In the bedrooms, we used a calm, neutral tone with soft furnishings and light colors that induce relaxation and rest.
---
Pamela Harvey Interiors offers interior design services in St. Petersburg and Tampa, and throughout Florida's Suncoast area, from Tarpon Springs to Naples, including Bradenton, Lakewood Ranch, and Sarasota.
For more about Pamela Harvey Interiors, see here: https://www.pamelaharveyinteriors.com/
To learn more about this project, see here:
https://www.pamelaharveyinteriors.com/portfolio-galleries/chic-modern-sarasota-condo
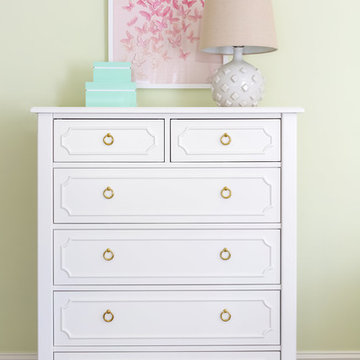
Kids' room - mid-sized transitional girl carpeted and beige floor kids' room idea in Boston with yellow walls
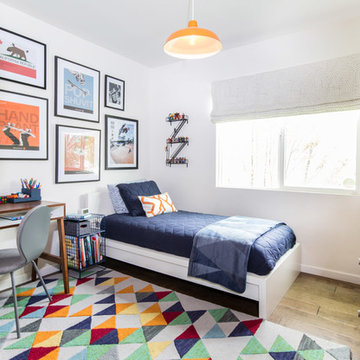
Photo by Erika Bierman
Example of a mid-sized transitional boy medium tone wood floor and brown floor kids' room design in Los Angeles with white walls
Example of a mid-sized transitional boy medium tone wood floor and brown floor kids' room design in Los Angeles with white walls
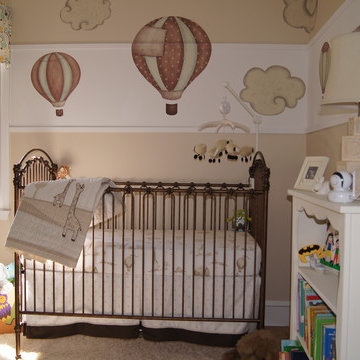
Julie @ Savoye Interiors
Inspiration for a mid-sized transitional kids' room remodel in Richmond
Inspiration for a mid-sized transitional kids' room remodel in Richmond
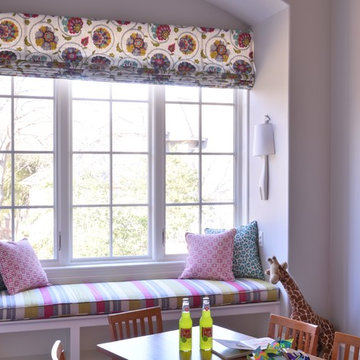
This fun, colorful play room is the perfect escape for this couple's grandchildren to come and imagine! With the bright rug, and adorable accent lighting, what child wouldn't want to explore in here?
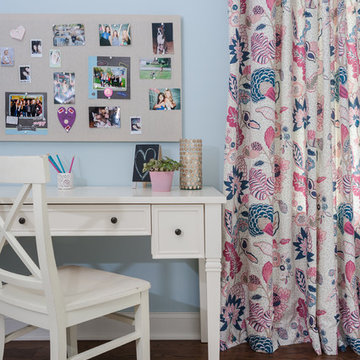
Inspiration for a mid-sized transitional girl dark wood floor kids' room remodel in New York with blue walls

Advisement + Design - Construction advisement, custom millwork & custom furniture design, interior design & art curation by Chango & Co.
Mid-sized transitional girl light wood floor, brown floor, shiplap ceiling and wallpaper kids' room photo in New York with multicolored walls
Mid-sized transitional girl light wood floor, brown floor, shiplap ceiling and wallpaper kids' room photo in New York with multicolored walls
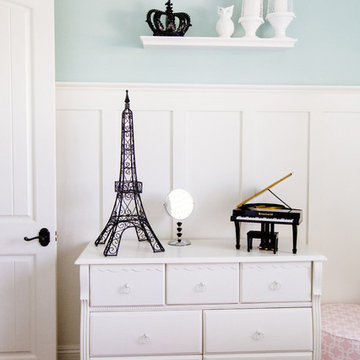
Lindsay Long Photography
Inspiration for a mid-sized transitional girl dark wood floor and brown floor kids' room remodel in Other with blue walls
Inspiration for a mid-sized transitional girl dark wood floor and brown floor kids' room remodel in Other with blue walls
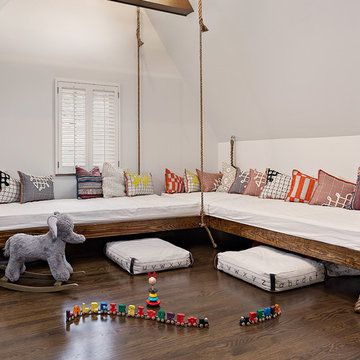
The soaring cathedral ceilings and warm exposed beams were the only features to speak of in this non-descript open landing. Off the hallway near the kids’ rooms, its small size and open layout made it something in between a hallway and a room. While most might consider a TV or office nook for this space, its adjacency to the children’s quarters inspired the designer toward something more imaginative. Inspired by the bright open space, this design achieves a sort of Balinese treehouse aesthetic – and all of it is designed specifically for fun.
Playful hanging beds swing freely on sisal rope, creating a beckoning space that draws in children and adults alike. The mattresses were filled especially with non-toxic, non-petroleum natural fiber fill to make them healthy to sleep and lounge on – and encased in removable, washable organic cotton slipcovers. As the children are young, the floor space (finished in non-toxic lacquer) is kept clear and available for sprawling play. Large storage benches topped with walnut seats keep toys and books well organized, and ready for action at any time.
Dave Bryce Photography
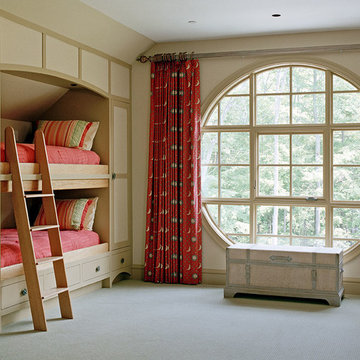
Sam Grey
Example of a mid-sized transitional girl carpeted and gray floor kids' room design in Boston with beige walls
Example of a mid-sized transitional girl carpeted and gray floor kids' room design in Boston with beige walls
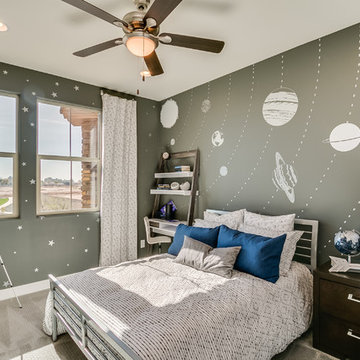
Kids' bedroom - mid-sized transitional gender-neutral carpeted and beige floor kids' bedroom idea in Phoenix with gray walls
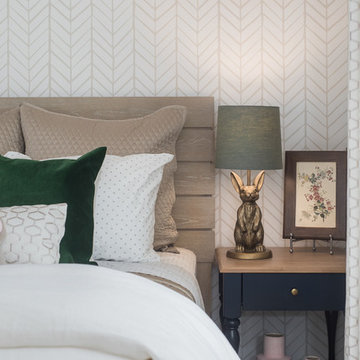
Kids' room - mid-sized transitional girl carpeted and beige floor kids' room idea in Jacksonville with white walls
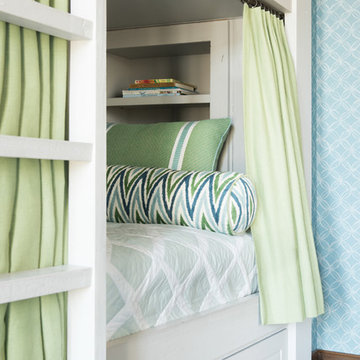
Photography by Whitney Kammam
Example of a mid-sized transitional girl carpeted kids' room design in San Francisco with blue walls
Example of a mid-sized transitional girl carpeted kids' room design in San Francisco with blue walls
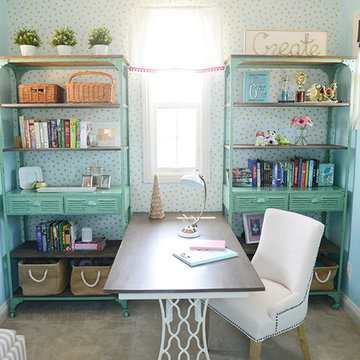
Katherine Eve Photography-San Diego, CA
Example of a mid-sized transitional girl carpeted and beige floor kids' room design in San Diego with blue walls
Example of a mid-sized transitional girl carpeted and beige floor kids' room design in San Diego with blue walls
Mid-Sized Kids' Room Ideas - Style: Transitional
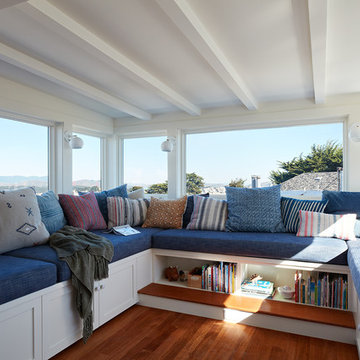
Mariko Reed
Example of a mid-sized transitional gender-neutral medium tone wood floor playroom design in San Francisco with white walls
Example of a mid-sized transitional gender-neutral medium tone wood floor playroom design in San Francisco with white walls
7





