Mid-Sized Kids' Room Ideas - Style: Transitional
Refine by:
Budget
Sort by:Popular Today
161 - 180 of 4,820 photos
Item 1 of 3
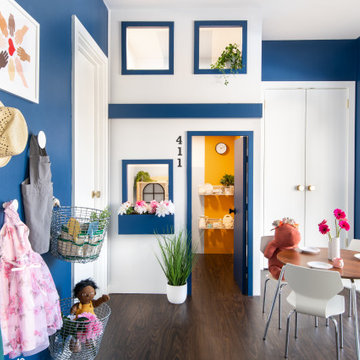
Example of a mid-sized transitional gender-neutral kids' room design in DC Metro with blue walls
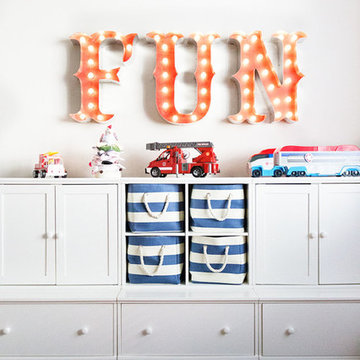
SHANNON LAZIC
Mid-sized transitional gender-neutral dark wood floor kids' room photo in Orlando with white walls
Mid-sized transitional gender-neutral dark wood floor kids' room photo in Orlando with white walls
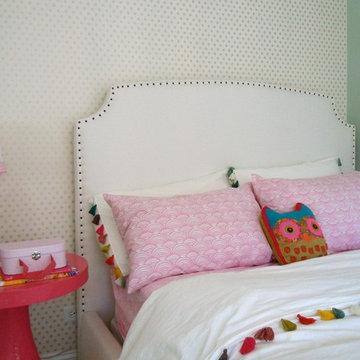
A 5 year old girl's dream bedroom combining her love of pink and sea foam green with touches of gold.
Mid-sized transitional girl carpeted kids' room photo in Chicago with multicolored walls
Mid-sized transitional girl carpeted kids' room photo in Chicago with multicolored walls
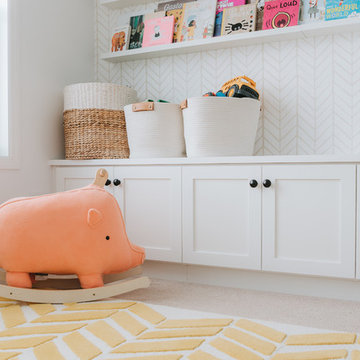
Adorable children's playroom with custom bench cabinetry for toy storage.
Inspiration for a mid-sized transitional gender-neutral playroom remodel in Minneapolis
Inspiration for a mid-sized transitional gender-neutral playroom remodel in Minneapolis
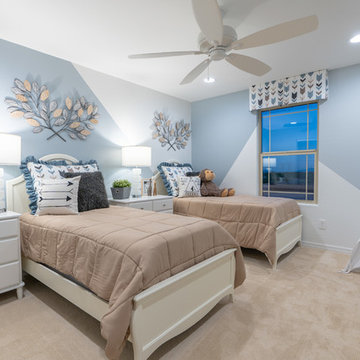
Kids' room - mid-sized transitional carpeted and beige floor kids' room idea in Phoenix with blue walls
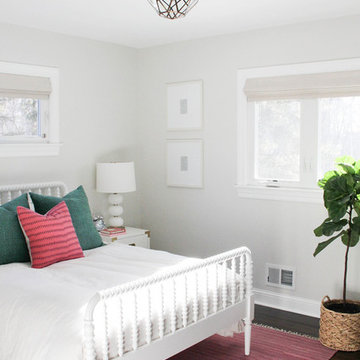
Teen room - mid-sized transitional girl teen room idea in Minneapolis with white walls
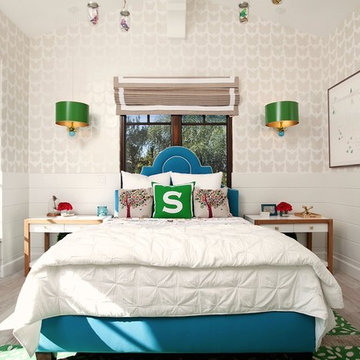
Mid-sized transitional gender-neutral light wood floor kids' room photo in San Diego with beige walls
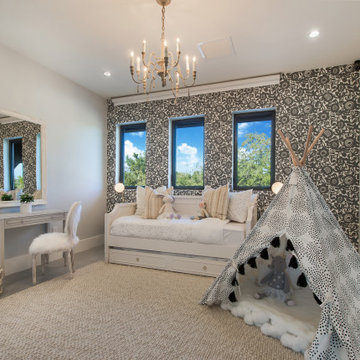
Kids' room - mid-sized transitional girl gray floor kids' room idea in Miami with gray walls
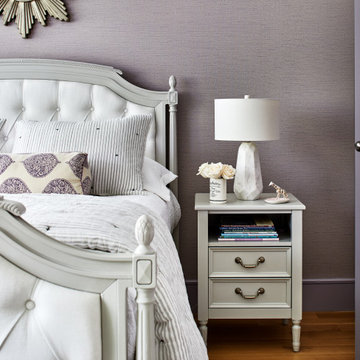
Inspiration for a mid-sized transitional girl medium tone wood floor and brown floor kids' room remodel in Los Angeles with purple walls
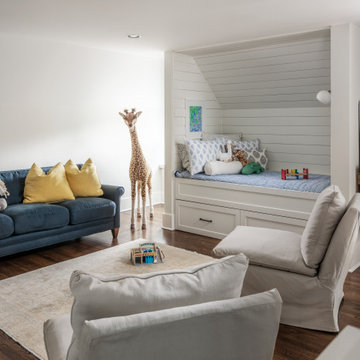
Photography: Garett + Carrie Buell of Studiobuell/ studiobuell.com
Kids' room - mid-sized transitional gender-neutral medium tone wood floor kids' room idea in Nashville with gray walls
Kids' room - mid-sized transitional gender-neutral medium tone wood floor kids' room idea in Nashville with gray walls
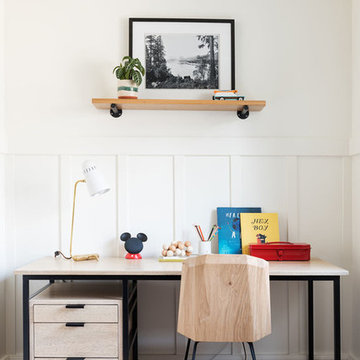
Kids' bedroom - mid-sized transitional boy carpeted and gray floor kids' bedroom idea in Salt Lake City with white walls
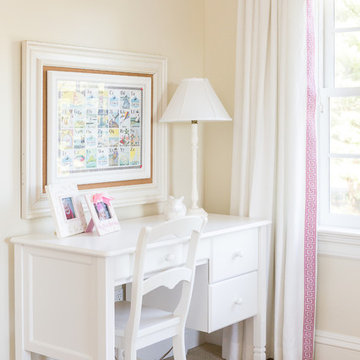
Kids' room - mid-sized transitional girl carpeted kids' room idea in New Orleans with beige walls
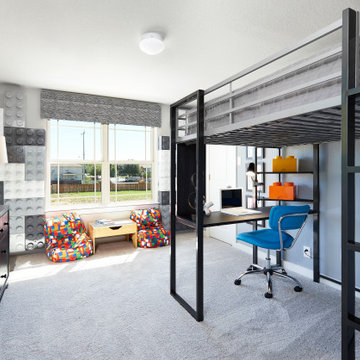
Inspiration for a mid-sized transitional carpeted and gray floor kids' room remodel in Other with blue walls
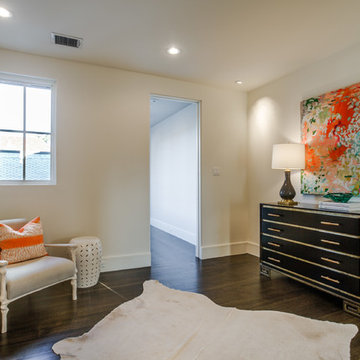
Situated on one of the most prestigious streets in the distinguished neighborhood of Highland Park, 3517 Beverly is a transitional residence built by Robert Elliott Custom Homes. Designed by notable architect David Stocker of Stocker Hoesterey Montenegro, the 3-story, 5-bedroom and 6-bathroom residence is characterized by ample living space and signature high-end finishes. An expansive driveway on the oversized lot leads to an entrance with a courtyard fountain and glass pane front doors. The first floor features two living areas — each with its own fireplace and exposed wood beams — with one adjacent to a bar area. The kitchen is a convenient and elegant entertaining space with large marble countertops, a waterfall island and dual sinks. Beautifully tiled bathrooms are found throughout the home and have soaking tubs and walk-in showers. On the second floor, light filters through oversized windows into the bedrooms and bathrooms, and on the third floor, there is additional space for a sizable game room. There is an extensive outdoor living area, accessed via sliding glass doors from the living room, that opens to a patio with cedar ceilings and a fireplace.
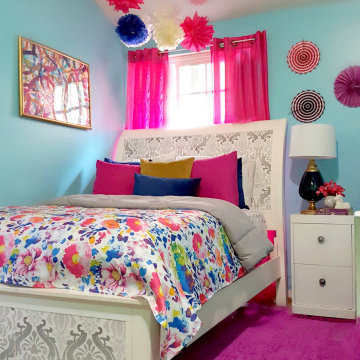
Colorful big girls bedroom.
Kids' bedroom - mid-sized transitional girl carpeted and vaulted ceiling kids' bedroom idea in Los Angeles with blue walls
Kids' bedroom - mid-sized transitional girl carpeted and vaulted ceiling kids' bedroom idea in Los Angeles with blue walls
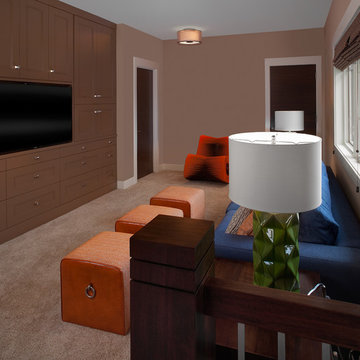
Inspired by a wide variety of architectural styles, the Yorkdale is truly unique. The hipped roof and nearby decorative corbels recall the best designs of the 1920s, while the mix of straight and curving lines and the stucco and stone add contemporary flavor and visual interest. A cameo window near the large front door adds street appeal. Windows also dominate the rear exterior, which features vast expanses of glass in the form of oversized windows that look out over the large backyard as well as inviting upper and lower screen porches, both of which measure more than 300 square feet.
Photographer: William Hebert
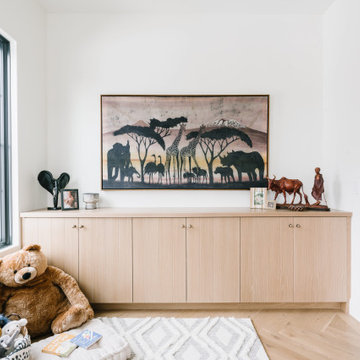
Mid-sized transitional gender-neutral light wood floor and brown floor kids' room photo in Salt Lake City with white walls
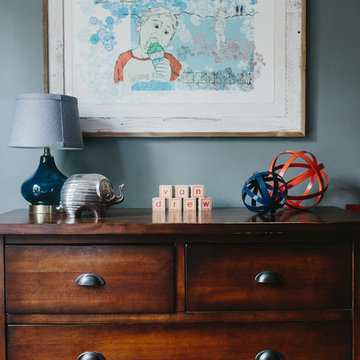
Andrew Thomas Lee photography
Kids' bedroom - mid-sized transitional boy kids' bedroom idea in Atlanta
Kids' bedroom - mid-sized transitional boy kids' bedroom idea in Atlanta
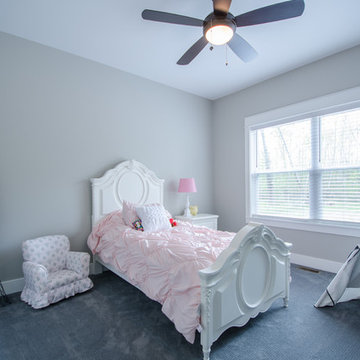
Kids' room - mid-sized transitional girl carpeted and gray floor kids' room idea in Other with gray walls
Mid-Sized Kids' Room Ideas - Style: Transitional
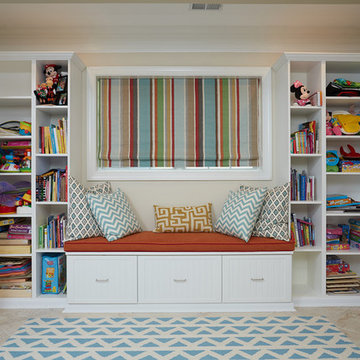
This playroom designed by Tailored Living is custom fit to go wall to wall and around the window dimensions. It features a cushioned seating area and plenty of storage space in cabinets and pull-out drawers for books and toys. The design is a clean and crisp white bead-board with crown molding. The open bookshelves are custom hole bored for a cleaner look and the closed cabinets have hole boring for adjustability of shelving to fit different sized items. The system is finished off with matching curtains, cushions and pillows.
9





