Mid-Sized Travertine Floor Kitchen Ideas
Refine by:
Budget
Sort by:Popular Today
161 - 180 of 6,701 photos
Item 1 of 4
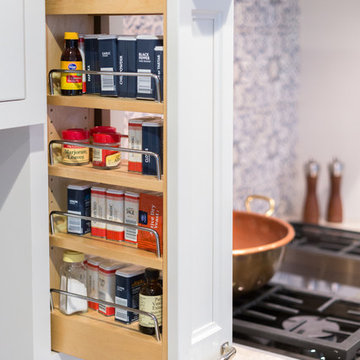
Spice pull outs just where they are needed. Photot by tori aston
Mid-sized transitional l-shaped travertine floor eat-in kitchen photo in Houston with a single-bowl sink, recessed-panel cabinets, white cabinets, quartzite countertops, blue backsplash, terra-cotta backsplash, paneled appliances and an island
Mid-sized transitional l-shaped travertine floor eat-in kitchen photo in Houston with a single-bowl sink, recessed-panel cabinets, white cabinets, quartzite countertops, blue backsplash, terra-cotta backsplash, paneled appliances and an island
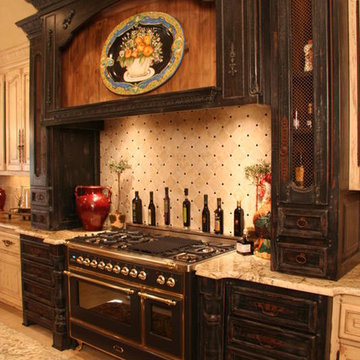
Made from Antique woods/ hand built/ Compelete Kitchen
Mid-sized tuscan single-wall travertine floor eat-in kitchen photo in Oklahoma City with raised-panel cabinets, dark wood cabinets, beige backsplash, stone tile backsplash, black appliances, an island and marble countertops
Mid-sized tuscan single-wall travertine floor eat-in kitchen photo in Oklahoma City with raised-panel cabinets, dark wood cabinets, beige backsplash, stone tile backsplash, black appliances, an island and marble countertops
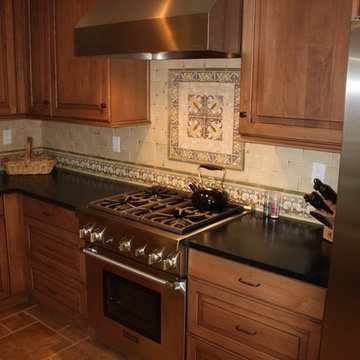
1920's Spanish Revival
Inspiration for a mid-sized mediterranean l-shaped travertine floor eat-in kitchen remodel in Los Angeles with a farmhouse sink, raised-panel cabinets, medium tone wood cabinets, soapstone countertops, beige backsplash, ceramic backsplash, stainless steel appliances and no island
Inspiration for a mid-sized mediterranean l-shaped travertine floor eat-in kitchen remodel in Los Angeles with a farmhouse sink, raised-panel cabinets, medium tone wood cabinets, soapstone countertops, beige backsplash, ceramic backsplash, stainless steel appliances and no island

Original 1980's kitchen. Repainted cabinets, new hardware, new window treatments, new cabinet hardware, newly painted walls.
Mid-sized elegant u-shaped travertine floor and beige floor eat-in kitchen photo in Los Angeles with an undermount sink, raised-panel cabinets, black cabinets, granite countertops, white backsplash, ceramic backsplash, stainless steel appliances and beige countertops
Mid-sized elegant u-shaped travertine floor and beige floor eat-in kitchen photo in Los Angeles with an undermount sink, raised-panel cabinets, black cabinets, granite countertops, white backsplash, ceramic backsplash, stainless steel appliances and beige countertops
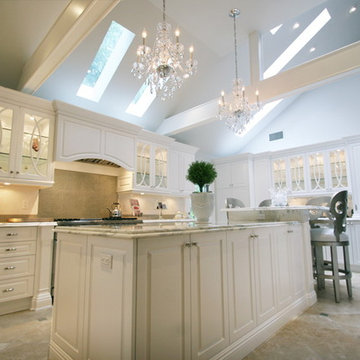
Complete transformation.
Christina Duffy - Interior Design
Michael Van Dyke - photographer
Kitchen pantry - mid-sized traditional l-shaped travertine floor kitchen pantry idea in Los Angeles with an island, raised-panel cabinets, white cabinets, marble countertops, white backsplash, subway tile backsplash, stainless steel appliances and a farmhouse sink
Kitchen pantry - mid-sized traditional l-shaped travertine floor kitchen pantry idea in Los Angeles with an island, raised-panel cabinets, white cabinets, marble countertops, white backsplash, subway tile backsplash, stainless steel appliances and a farmhouse sink
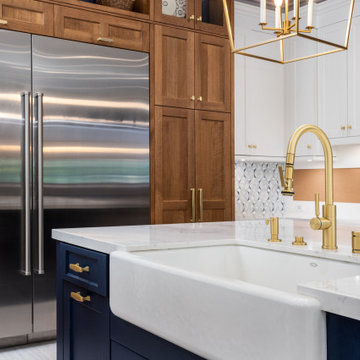
Gorgeous farmhouse sink and light fixtures, beautiful color palette that combines blue, white, satin brass and natural wood into a tantalizing ensemble
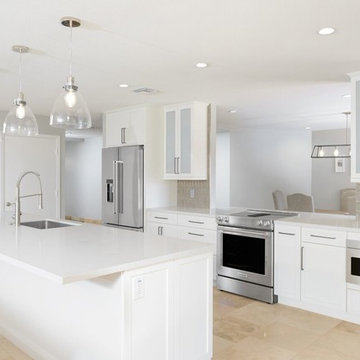
Contemporary, galley style kitchen with a window pass through to the dining room, stainless steel appliances, industrial glass island pendants, quartz countertops with an overhang for seating and mocha crackled glass subway backsplash applied vertically instead of horizontally.
Photos by Rick Young
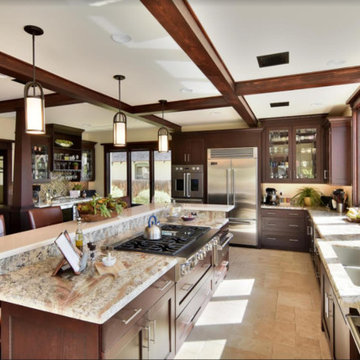
Eat-in kitchen - mid-sized craftsman l-shaped travertine floor and brown floor eat-in kitchen idea in Sacramento with an undermount sink, shaker cabinets, dark wood cabinets, granite countertops, stainless steel appliances, an island and gray countertops
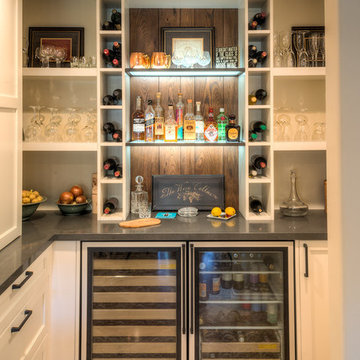
Kitchens are magical and this chef wanted a kitchen full of the finest appliances and storage accessories available to make this busy household function better. We were working with the curved wood windows but we opened up the wall between the kitchen and family room, which allowed for a expansive countertop for the family to interact with the accomplished home chef. The flooring was not changed we simply worked with the floor plan and improved the layout.
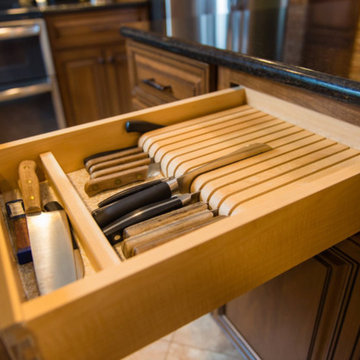
Mid-sized elegant l-shaped travertine floor and beige floor eat-in kitchen photo in Other with a double-bowl sink, raised-panel cabinets, dark wood cabinets, quartz countertops, multicolored backsplash, mosaic tile backsplash, stainless steel appliances and an island
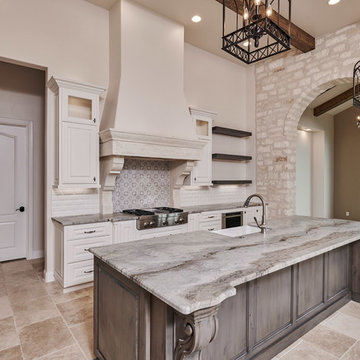
Example of a mid-sized transitional single-wall travertine floor and beige floor eat-in kitchen design in Austin with a farmhouse sink, recessed-panel cabinets, gray cabinets, quartzite countertops, white backsplash, ceramic backsplash, stainless steel appliances, an island and multicolored countertops
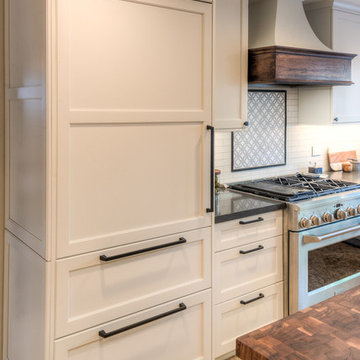
Kitchens are magical and this chef wanted a kitchen full of the finest appliances and storage accessories available to make this busy household function better. We were working with the curved wood windows but we opened up the wall between the kitchen and family room, which allowed for a expansive countertop for the family to interact with the accomplished home chef. The flooring was not changed we simply worked with the floor plan and improved the layout.
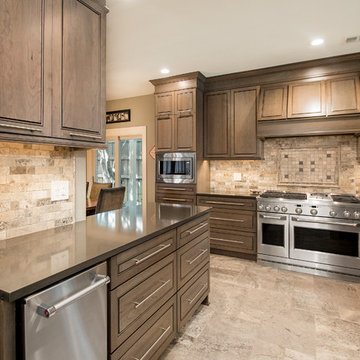
This couple moved to Plano to be closer to their kids and grandchildren. When they purchased the home, they knew that the kitchen would have to be improved as they love to cook and gather as a family. The storage and prep space was not working for them and the old stove had to go! They loved the gas range that they had in their previous home and wanted to have that range again. We began this remodel by removing a wall in the butlers pantry to create a more open space. We tore out the old cabinets and soffit and replaced them with cherry Kraftmaid cabinets all the way to the ceiling. The cabinets were designed to house tons of deep drawers for ease of access and storage. We combined the once separated laundry and utility office space into one large laundry area with storage galore. Their new kitchen and laundry space is now super functional and blends with the adjacent family room.
Photography by Versatile Imaging (Lauren Brown)
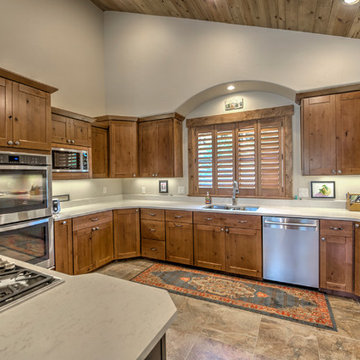
Open concept kitchen - mid-sized craftsman u-shaped travertine floor open concept kitchen idea in Denver with a double-bowl sink, shaker cabinets, light wood cabinets, quartz countertops, stainless steel appliances and a peninsula
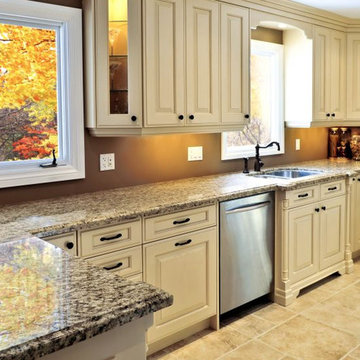
Traditional cabinetry with ivory painted cabinets , granite counters, ceramic tile flooring.
Mid-sized elegant u-shaped travertine floor and beige floor enclosed kitchen photo in Newark with a double-bowl sink, raised-panel cabinets, white cabinets, granite countertops, window backsplash, stainless steel appliances and a peninsula
Mid-sized elegant u-shaped travertine floor and beige floor enclosed kitchen photo in Newark with a double-bowl sink, raised-panel cabinets, white cabinets, granite countertops, window backsplash, stainless steel appliances and a peninsula
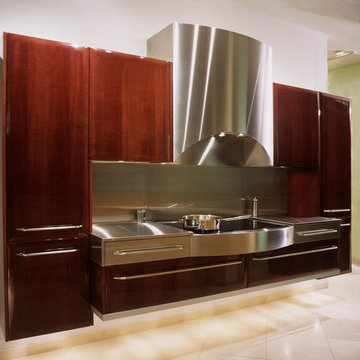
Mid-sized single-wall travertine floor enclosed kitchen photo in Dallas with an undermount sink, flat-panel cabinets, dark wood cabinets, stainless steel countertops, metallic backsplash, metal backsplash, stainless steel appliances and no island
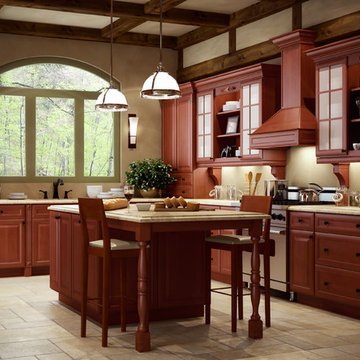
Fabuwood Cabinetry
Inspiration for a mid-sized transitional u-shaped travertine floor and beige floor enclosed kitchen remodel in Other with granite countertops, stainless steel appliances, an island, an undermount sink, raised-panel cabinets and dark wood cabinets
Inspiration for a mid-sized transitional u-shaped travertine floor and beige floor enclosed kitchen remodel in Other with granite countertops, stainless steel appliances, an island, an undermount sink, raised-panel cabinets and dark wood cabinets
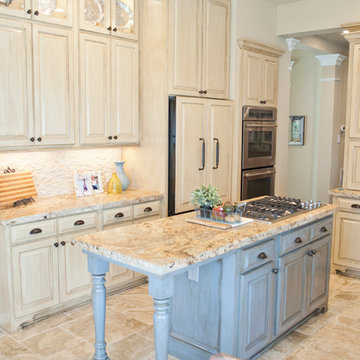
This home is a typical suburban home in a planned community in Katy, Texas (outside of Houston). We took the existing pre-fab builder-grade stained cabinets and refaced them with poplar raised panel doors and drawer fronts. We extended the island and added the spindles. We added decorative feet to the cabinet bases. We installed custom panels on the new Jenn-Air appliances. We added decorative corbels under the bar and in the butler's pantry. The cabinets were painted with a base color of Sherwin Williams Macadamia (SW 6142) and then glazed with Van Dyke Brown (SW 70471). A clear sealer coat was then applied. The island was painted Storm Cloud (SW 6249) and then faux-finished with the same technique. The backsplash tile is from Arizona Tile and is called San Mateo Split Face.
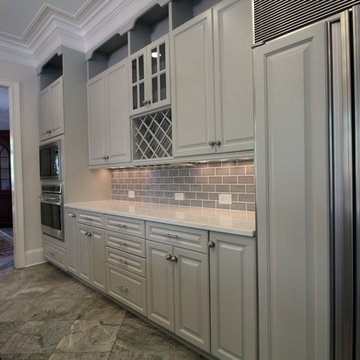
Originally maple, these cabinets were refinished to a gray painted finish. Other additions include farmhouse sink, subway tile backsplash, Quartz on perimeter countertops and Tob Knobs cabinetry hardware.
Mid-Sized Travertine Floor Kitchen Ideas
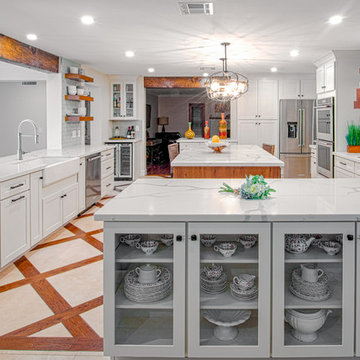
Complete kitchen remodel. Quartz countertops, ceramic subway tile backsplash, stainless appliances, dining bar
Example of a mid-sized transitional travertine floor and beige floor eat-in kitchen design in Phoenix with a farmhouse sink, shaker cabinets, white cabinets, gray backsplash, subway tile backsplash, stainless steel appliances, an island and white countertops
Example of a mid-sized transitional travertine floor and beige floor eat-in kitchen design in Phoenix with a farmhouse sink, shaker cabinets, white cabinets, gray backsplash, subway tile backsplash, stainless steel appliances, an island and white countertops
9





