Mid-Century Modern White Tile Bath Ideas
Refine by:
Budget
Sort by:Popular Today
1 - 20 of 185 photos
Item 1 of 4

Creation of a new master bathroom, kids’ bathroom, toilet room and a WIC from a mid. size bathroom was a challenge but the results were amazing.
The master bathroom has a huge 5.5'x6' shower with his/hers shower heads.
The main wall of the shower is made from 2 book matched porcelain slabs, the rest of the walls are made from Thasos marble tile and the floors are slate stone.
The vanity is a double sink custom made with distress wood stain finish and its almost 10' long.
The vanity countertop and backsplash are made from the same porcelain slab that was used on the shower wall.
The two pocket doors on the opposite wall from the vanity hide the WIC and the water closet where a $6k toilet/bidet unit is warmed up and ready for her owner at any given moment.
Notice also the huge 100" mirror with built-in LED light, it is a great tool to make the relatively narrow bathroom to look twice its size.

Creation of a new master bathroom, kids’ bathroom, toilet room and a WIC from a mid. size bathroom was a challenge but the results were amazing.
The master bathroom has a huge 5.5'x6' shower with his/hers shower heads.
The main wall of the shower is made from 2 book matched porcelain slabs, the rest of the walls are made from Thasos marble tile and the floors are slate stone.
The vanity is a double sink custom made with distress wood stain finish and its almost 10' long.
The vanity countertop and backsplash are made from the same porcelain slab that was used on the shower wall.
The two pocket doors on the opposite wall from the vanity hide the WIC and the water closet where a $6k toilet/bidet unit is warmed up and ready for her owner at any given moment.
Notice also the huge 100" mirror with built-in LED light, it is a great tool to make the relatively narrow bathroom to look twice its size.

Bathroom renovation included using a closet in the hall to make the room into a bigger space. Since there is a tub in the hall bath, clients opted for a large shower instead.
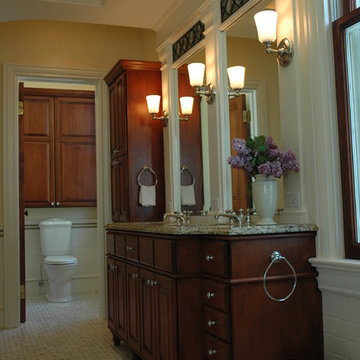
This bathroom is an upscale 'high fashion' space. The detail of the millwork, custom cabinets, ceiling vaulting, and decorative glass insets all combine to create a relaxing environment.
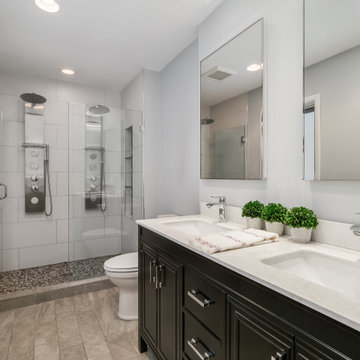
Double shower - mid-sized 1960s master white tile and ceramic tile beige floor and double-sink double shower idea in Minneapolis with raised-panel cabinets, black cabinets, a one-piece toilet, white walls, a drop-in sink, marble countertops, a hinged shower door, beige countertops, a niche and a built-in vanity
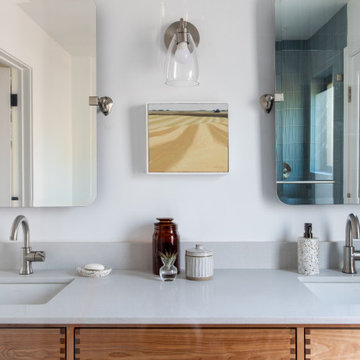
Double shower - mid-sized 1950s master white tile and glass tile porcelain tile, gray floor and double-sink double shower idea in San Francisco with beaded inset cabinets, light wood cabinets, a one-piece toilet, white walls, a drop-in sink, quartz countertops, a hinged shower door, white countertops and a floating vanity
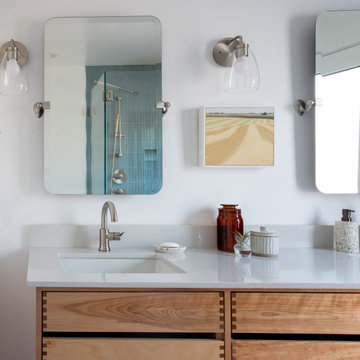
Inspiration for a mid-sized 1960s master white tile and glass tile porcelain tile, gray floor and double-sink double shower remodel in San Francisco with beaded inset cabinets, light wood cabinets, a one-piece toilet, white walls, a drop-in sink, quartz countertops, a hinged shower door, white countertops and a floating vanity
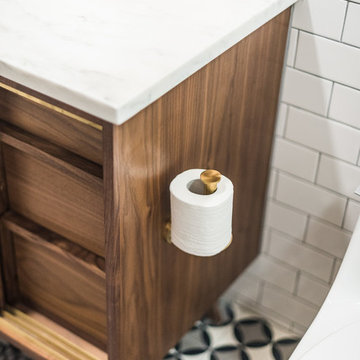
Darby Kate Photography
Bathroom - small 1960s master white tile and ceramic tile cement tile floor and multicolored floor bathroom idea in Dallas with flat-panel cabinets, dark wood cabinets, gray walls, an undermount sink and marble countertops
Bathroom - small 1960s master white tile and ceramic tile cement tile floor and multicolored floor bathroom idea in Dallas with flat-panel cabinets, dark wood cabinets, gray walls, an undermount sink and marble countertops
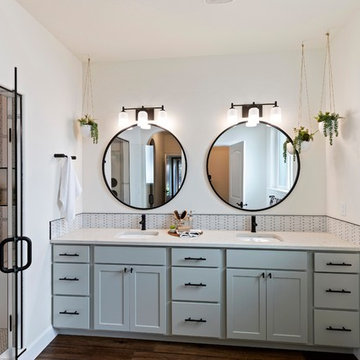
Spa like retreat for a master bathroom with 5' x 6' walk-in. tiled shower.
Inspiration for a mid-sized 1960s master white tile and ceramic tile vinyl floor and brown floor double shower remodel in Other with shaker cabinets, gray cabinets, a two-piece toilet, white walls, an undermount sink, quartzite countertops, a hinged shower door and white countertops
Inspiration for a mid-sized 1960s master white tile and ceramic tile vinyl floor and brown floor double shower remodel in Other with shaker cabinets, gray cabinets, a two-piece toilet, white walls, an undermount sink, quartzite countertops, a hinged shower door and white countertops
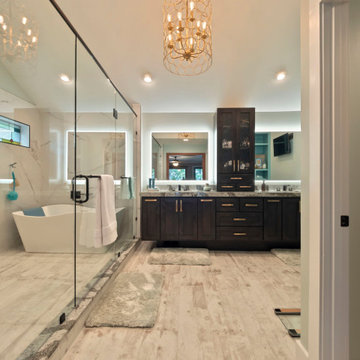
Example of a large mid-century modern master white tile and ceramic tile wood-look tile floor, beige floor, double-sink and vaulted ceiling bathroom design in Other with shaker cabinets, dark wood cabinets, a two-piece toilet, green walls, an undermount sink, quartz countertops, a hinged shower door, gray countertops and a floating vanity
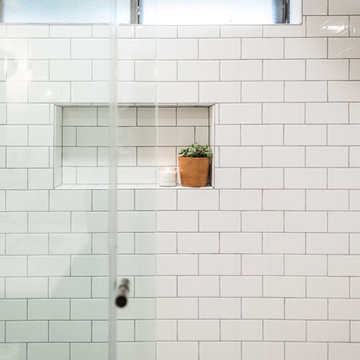
Darby Kate Photography
Bathroom - small mid-century modern master white tile and ceramic tile cement tile floor and multicolored floor bathroom idea in Dallas with flat-panel cabinets, dark wood cabinets, gray walls, an undermount sink and marble countertops
Bathroom - small mid-century modern master white tile and ceramic tile cement tile floor and multicolored floor bathroom idea in Dallas with flat-panel cabinets, dark wood cabinets, gray walls, an undermount sink and marble countertops
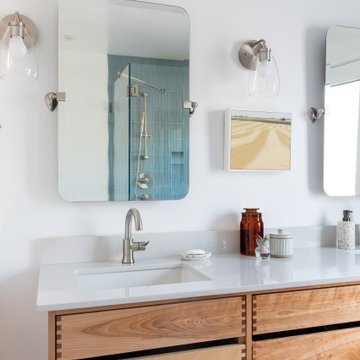
Double shower - mid-sized 1950s master white tile and glass tile porcelain tile, gray floor and double-sink double shower idea in San Francisco with beaded inset cabinets, light wood cabinets, a one-piece toilet, white walls, a drop-in sink, quartz countertops, a hinged shower door, white countertops and a floating vanity
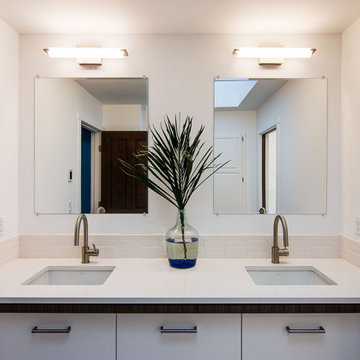
Here is an architecturally built house from the early 1970's which was brought into the new century during this complete home remodel by opening up the main living space with two small additions off the back of the house creating a seamless exterior wall, dropping the floor to one level throughout, exposing the post an beam supports, creating main level on-suite, den/office space, refurbishing the existing powder room, adding a butlers pantry, creating an over sized kitchen with 17' island, refurbishing the existing bedrooms and creating a new master bedroom floor plan with walk in closet, adding an upstairs bonus room off an existing porch, remodeling the existing guest bathroom, and creating an in-law suite out of the existing workshop and garden tool room.
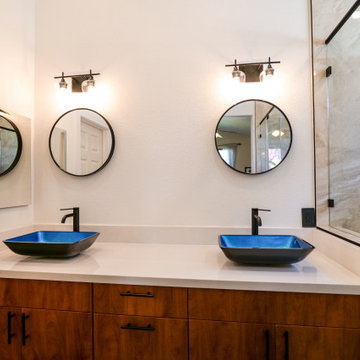
Example of a mid-sized mid-century modern master white tile and porcelain tile porcelain tile, brown floor and double-sink bathroom design in Los Angeles with flat-panel cabinets, medium tone wood cabinets, a one-piece toilet, white walls, a vessel sink, quartzite countertops, a hinged shower door, white countertops, a niche and a built-in vanity
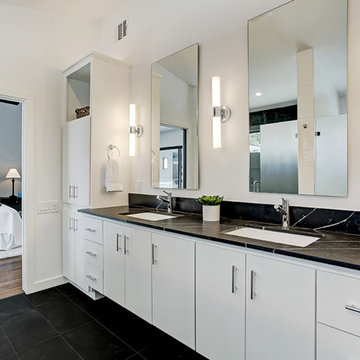
The vanity has 2 floating mirrors and 3 vanity lights. The storage units feature indirect night lighting mounted on top of the units.
TK Images
Example of a mid-century modern master white tile and ceramic tile porcelain tile and black floor double shower design in Houston with flat-panel cabinets, black cabinets, a two-piece toilet, white walls, an undermount sink, quartz countertops, a hinged shower door and black countertops
Example of a mid-century modern master white tile and ceramic tile porcelain tile and black floor double shower design in Houston with flat-panel cabinets, black cabinets, a two-piece toilet, white walls, an undermount sink, quartz countertops, a hinged shower door and black countertops
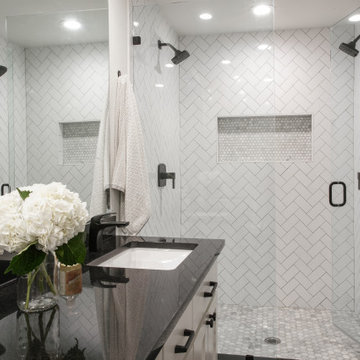
Renovated bathroom that was once both a small bathroom with a toilet room and a small master closet. We opened up the space and and moved the closet to the other side of the room (which now is the shared wall backed up to the dining room). We added a walk-in shower with with two shower heads and glass doors. We updated the tiling and the the vanity with granite countertops to complete the sleek and modern look.
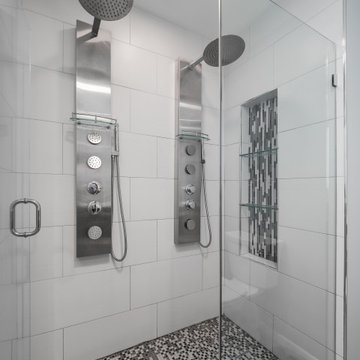
Inspiration for a mid-sized 1960s master white tile and ceramic tile beige floor and double-sink double shower remodel in Minneapolis with raised-panel cabinets, black cabinets, a one-piece toilet, white walls, a drop-in sink, marble countertops, a hinged shower door, beige countertops, a niche and a built-in vanity
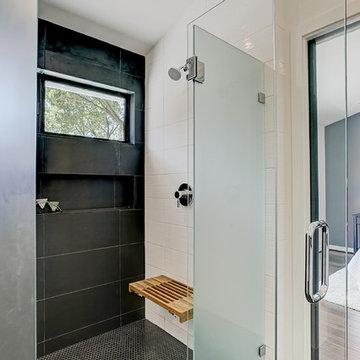
The double shower has sliding glass windows, full width shampoo niche and a wall mounted folding teak bench.
TK Images
Example of a mid-century modern master white tile and ceramic tile porcelain tile and black floor double shower design in Houston with flat-panel cabinets, black cabinets, a two-piece toilet, white walls, an undermount sink, quartz countertops, a hinged shower door and black countertops
Example of a mid-century modern master white tile and ceramic tile porcelain tile and black floor double shower design in Houston with flat-panel cabinets, black cabinets, a two-piece toilet, white walls, an undermount sink, quartz countertops, a hinged shower door and black countertops
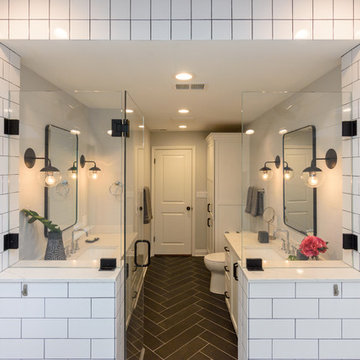
Master Bathroom with Luxury Shower
Philip Hegel Photography
Example of a mid-sized 1950s master white tile and subway tile porcelain tile and gray floor double shower design in Chicago with flat-panel cabinets, white cabinets, a two-piece toilet, gray walls, an undermount sink, quartz countertops, a hinged shower door and white countertops
Example of a mid-sized 1950s master white tile and subway tile porcelain tile and gray floor double shower design in Chicago with flat-panel cabinets, white cabinets, a two-piece toilet, gray walls, an undermount sink, quartz countertops, a hinged shower door and white countertops
Mid-Century Modern White Tile Bath Ideas
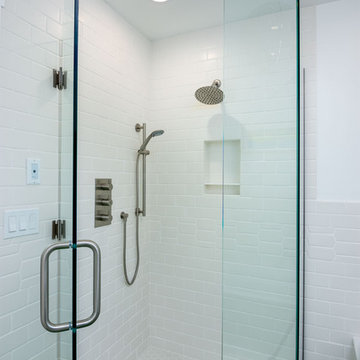
Here is an architecturally built house from the early 1970's which was brought into the new century during this complete home remodel by opening up the main living space with two small additions off the back of the house creating a seamless exterior wall, dropping the floor to one level throughout, exposing the post an beam supports, creating main level on-suite, den/office space, refurbishing the existing powder room, adding a butlers pantry, creating an over sized kitchen with 17' island, refurbishing the existing bedrooms and creating a new master bedroom floor plan with walk in closet, adding an upstairs bonus room off an existing porch, remodeling the existing guest bathroom, and creating an in-law suite out of the existing workshop and garden tool room.
1







