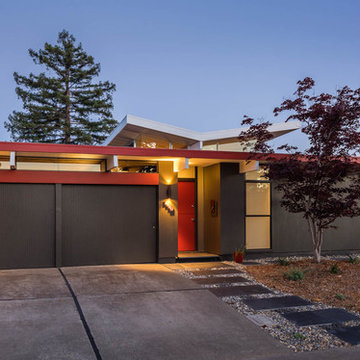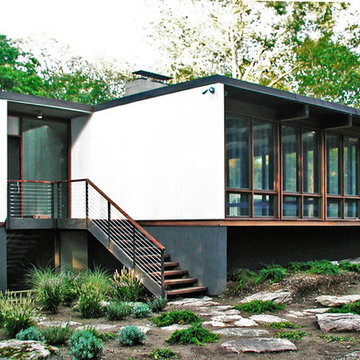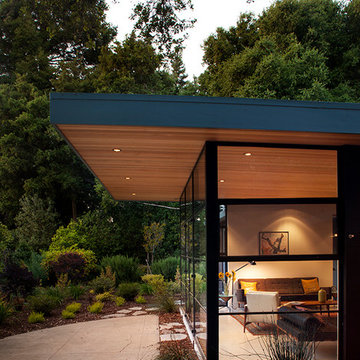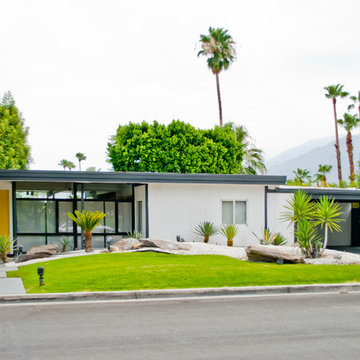Mid-Century Modern Exterior Home Ideas
Refine by:
Budget
Sort by:Popular Today
621 - 640 of 15,781 photos
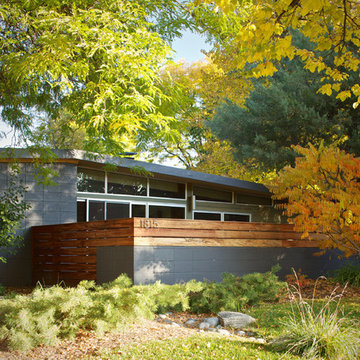
Tigerwood Horizontal Fence on Cinder Block Patio Wall. Opened Entire Front of House Adding New Windows, Patio Doors and Clerestory. Photo by David Lauer. www.davidlauerphotography.com
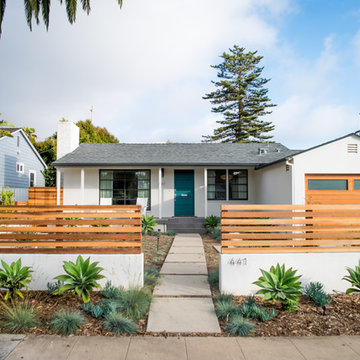
Exterior View of remodel
Inspiration for a mid-century modern white one-story stucco exterior home remodel in San Diego with a shingle roof
Inspiration for a mid-century modern white one-story stucco exterior home remodel in San Diego with a shingle roof
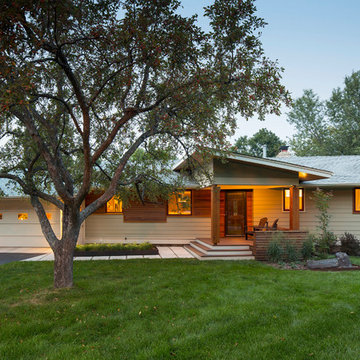
Example of a mid-sized 1960s gray one-story mixed siding gable roof design in Minneapolis
Find the right local pro for your project
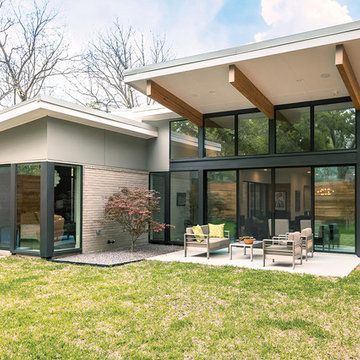
This modern home in Dallas, Texas, sports MI Windows and Doors products, allowing plenty of natural light to bright the space and connecting outdoor and indoor living spaces while keeping energy efficiency at a maximum.
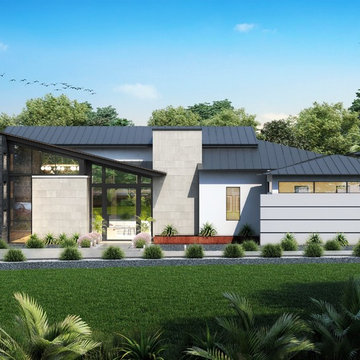
One story Mid Century Modern house locate it Cordillera Ranch north of Boerne Texas.
Designed by OSCAR E FLORES DESIGN STUDIO
Example of a mid-sized 1960s white one-story metal house exterior design in Austin with a hip roof and a metal roof
Example of a mid-sized 1960s white one-story metal house exterior design in Austin with a hip roof and a metal roof

With a grand total of 1,247 square feet of living space, the Lincoln Deck House was designed to efficiently utilize every bit of its floor plan. This home features two bedrooms, two bathrooms, a two-car detached garage and boasts an impressive great room, whose soaring ceilings and walls of glass welcome the outside in to make the space feel one with nature.

The homeowner had previously updated their mid-century home to match their Prairie-style preferences - completing the Kitchen, Living and DIning Rooms. This project included a complete redesign of the Bedroom wing, including Master Bedroom Suite, guest Bedrooms, and 3 Baths; as well as the Office/Den and Dining Room, all to meld the mid-century exterior with expansive windows and a new Prairie-influenced interior. Large windows (existing and new to match ) let in ample daylight and views to their expansive gardens.
Photography by homeowner.
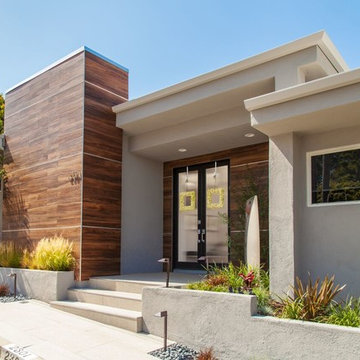
Photography by Jon Encarnacion
This complete remodel of a mid century modern was truly updated with the creative use of materials. Porcelain wood makes the exterior have real elegance and personality.
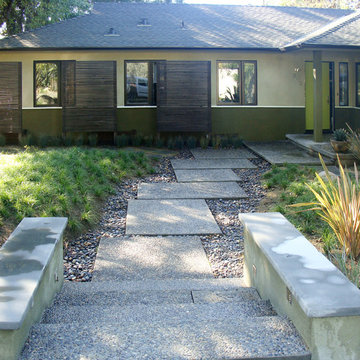
Example of a mid-sized mid-century modern beige one-story stucco exterior home design in Portland with a hip roof
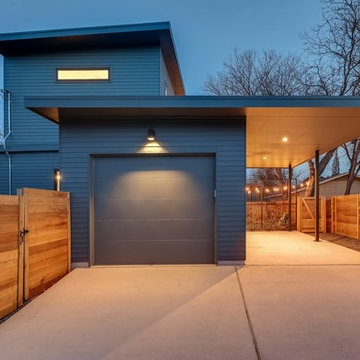
Secluded side yard
Mid-sized mid-century modern gray two-story wood exterior home photo in Austin with a green roof
Mid-sized mid-century modern gray two-story wood exterior home photo in Austin with a green roof
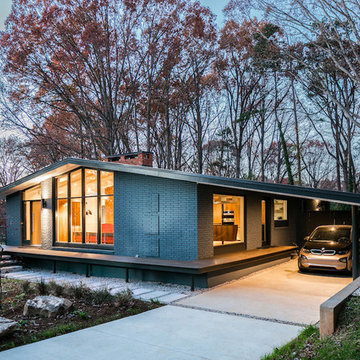
Ocotea Residence by in situ studio
Photo © Keith Isaacs
Example of a 1950s gray one-story brick exterior home design in Raleigh
Example of a 1950s gray one-story brick exterior home design in Raleigh
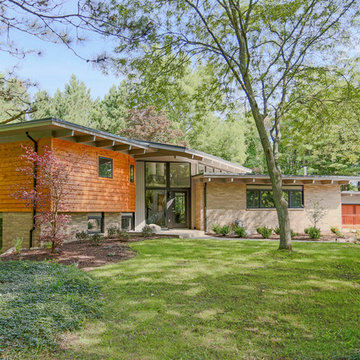
Exterior with Brick and Cedar Siding
Jonathan Thrasher
Example of a 1960s gray split-level mixed siding exterior home design in Grand Rapids
Example of a 1960s gray split-level mixed siding exterior home design in Grand Rapids
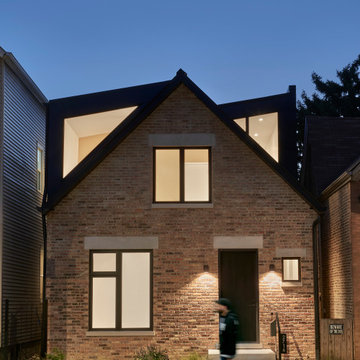
We preserved and restored the front brick facade on this Worker Cottage renovation. A new roof slope was created with the existing dormers and new windows were added to the dormers to filter more natural light into the house.
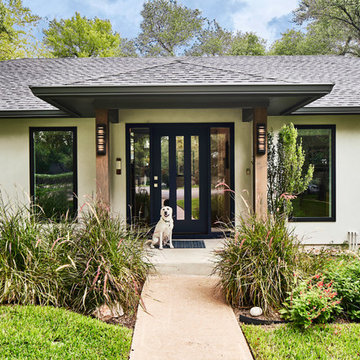
photo credit Matthew Niemann
Example of a large 1960s gray one-story stucco house exterior design in Austin with a hip roof and a shingle roof
Example of a large 1960s gray one-story stucco house exterior design in Austin with a hip roof and a shingle roof
Mid-Century Modern Exterior Home Ideas

Charming Mid Century Modern with a Palm Springs Vibe
~Interiors by Debra Ackerbloom
~Architectural Design by Tommy Lamb
~Architectural Photography by Bill Horne
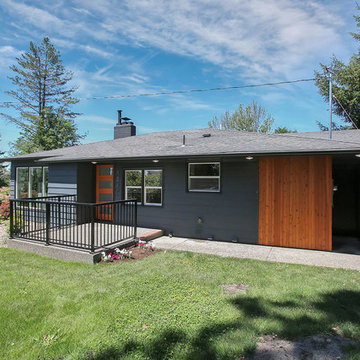
Large 1960s gray two-story wood house exterior idea in Portland with a hip roof and a shingle roof
32






